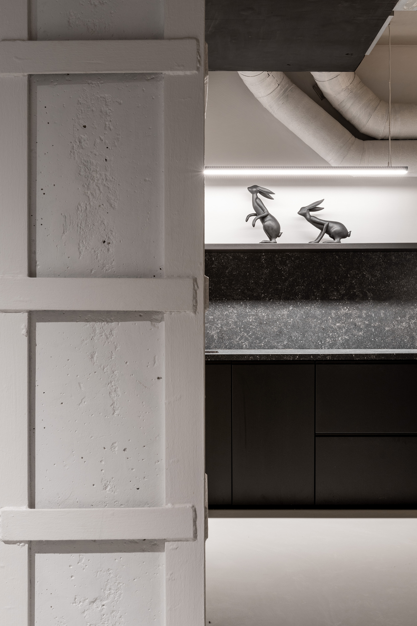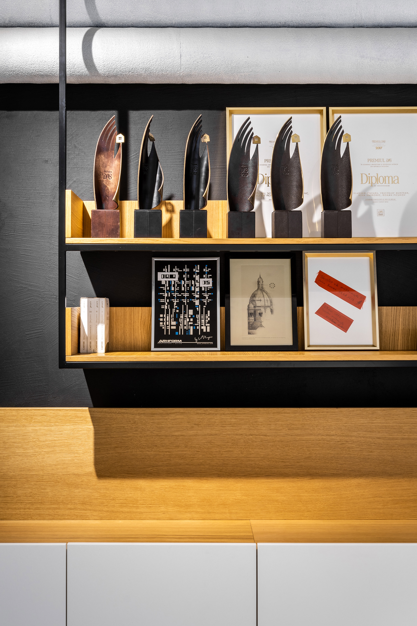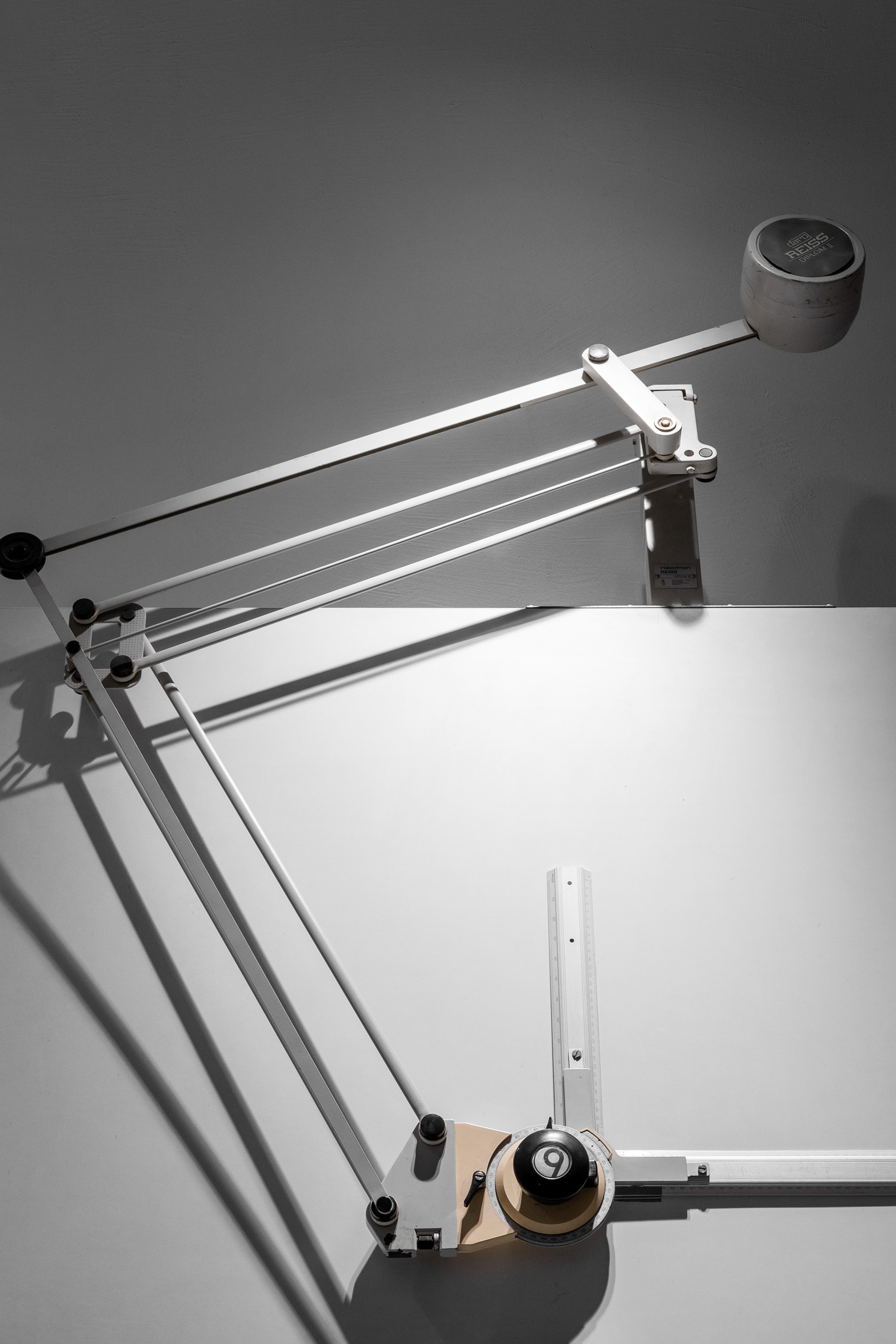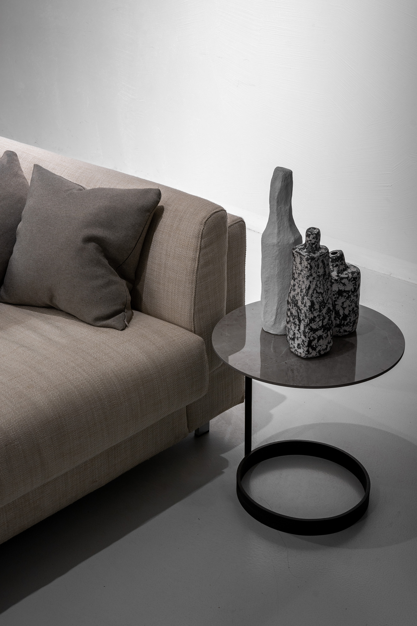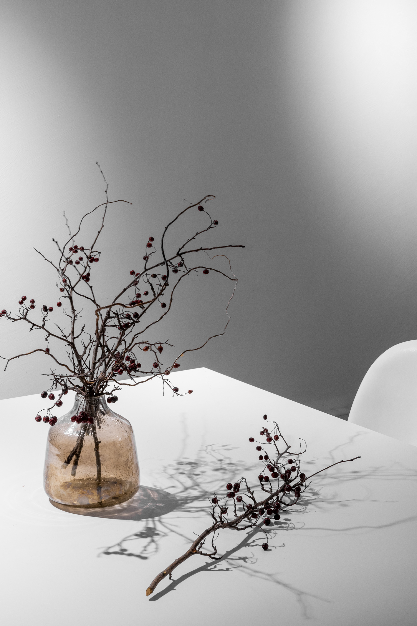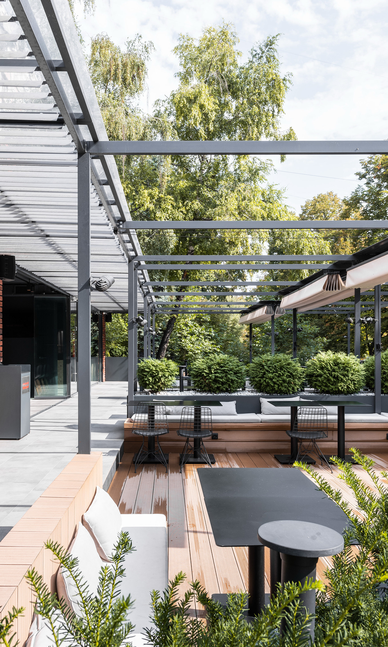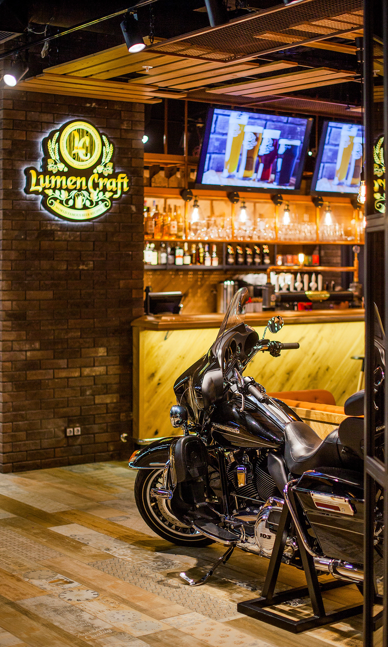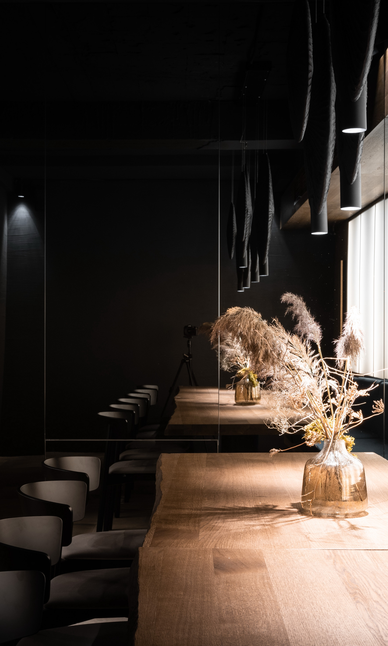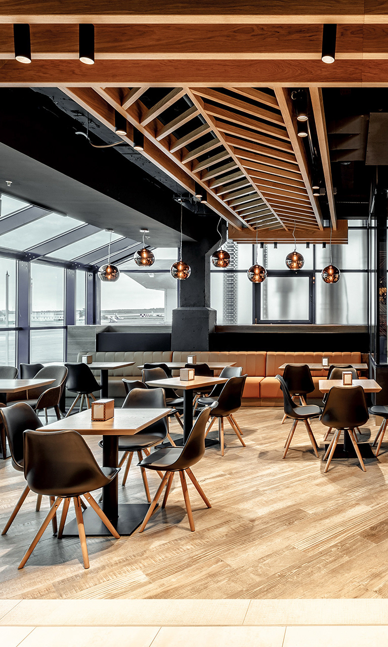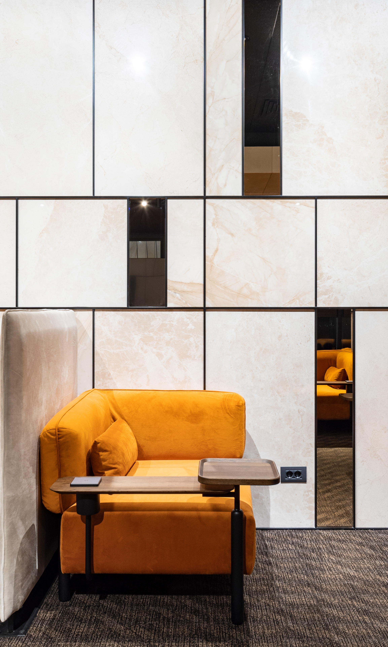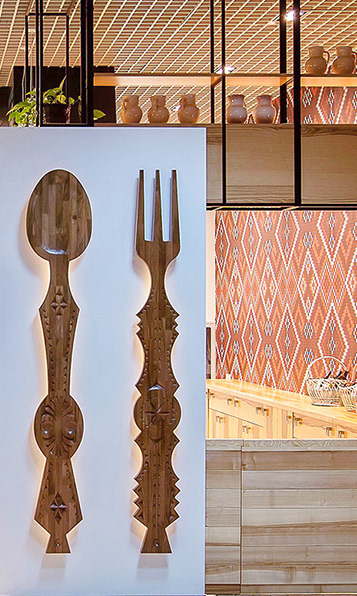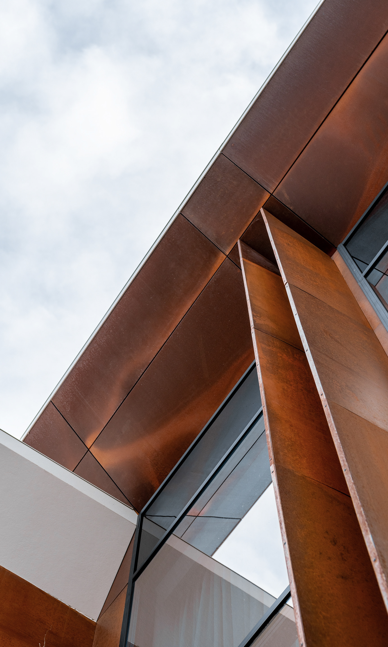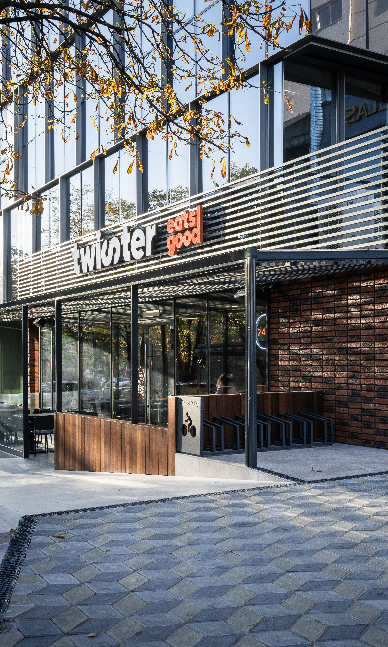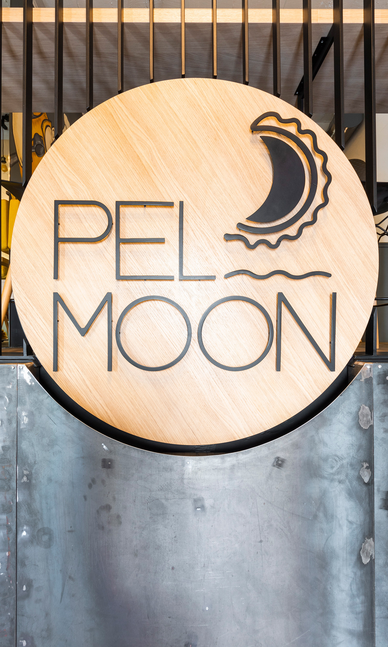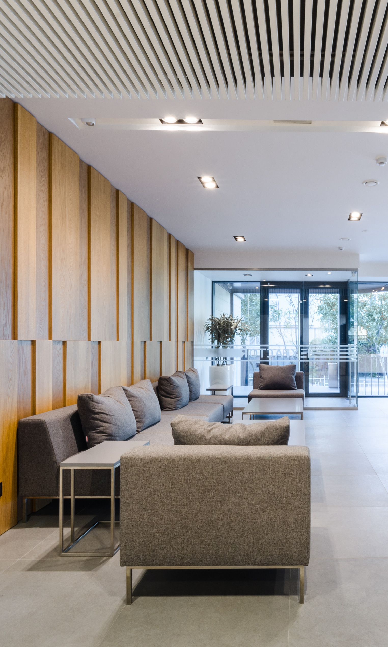ARCHFORM DESIGN & ARCHITECTURE STUDIO
Location: Chișinău, Republic of Moldova
Type: Corporate spaces
Project area: 163 sq. m
Project year: 2021
Photo: Oleg Bajura
Type: Corporate spaces
Project area: 163 sq. m
Project year: 2021
Photo: Oleg Bajura
ABOUT
Our office is the epitome of a clean, versatile space. We aimed to create something like a white canvas on which a unique picture gradually emerges. The design concept of the space is to develop organically, on its own.
The office of an architectural studio is, first of all, a space for creation and creativity.
The office of an architectural studio is, first of all, a space for creation and creativity.
CONCEPT
We left the entire space unified, separating only the management office. The geometric and meaningful center of the office is a rack and storage system with a built-in server room and a mini kitchen with a coffee machine. Informal meetings are held here every day over a cup of hot espresso. At the back of the office there is a library containing catalogs and samples of materials. There is a long 3-meter desk in front of the library; it serves as a dining area for all employees not just a work space.
This is already our third office, and when developing the interior we took into account previous experience. We have carried out significant work on correcting errors, paying special attention to comfort and ergonomics, as well as engineering systems, including ventilation with recovery, heating and lighting automation.
DESIGN
CHIEF ARCHITECT'S OFFICE
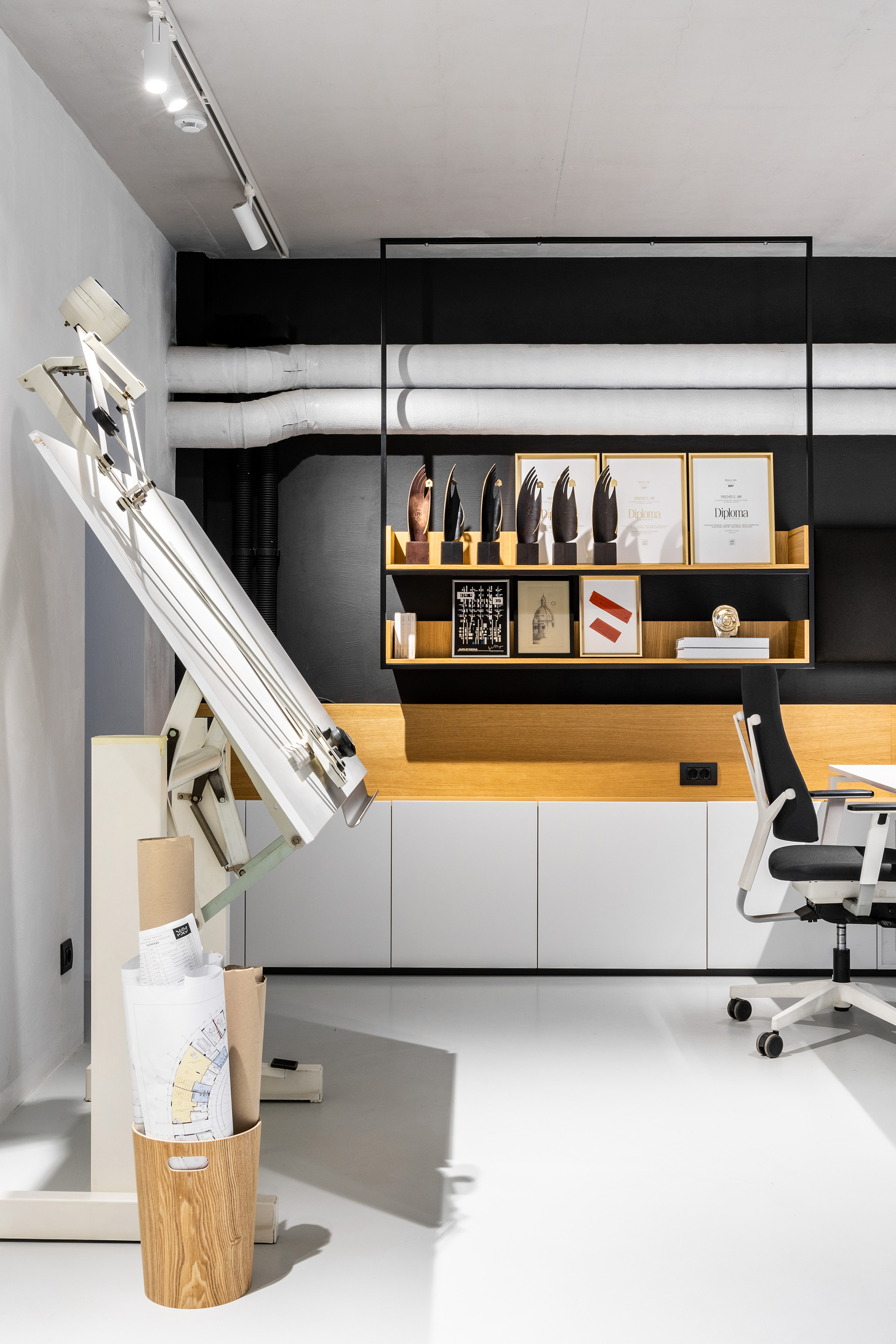
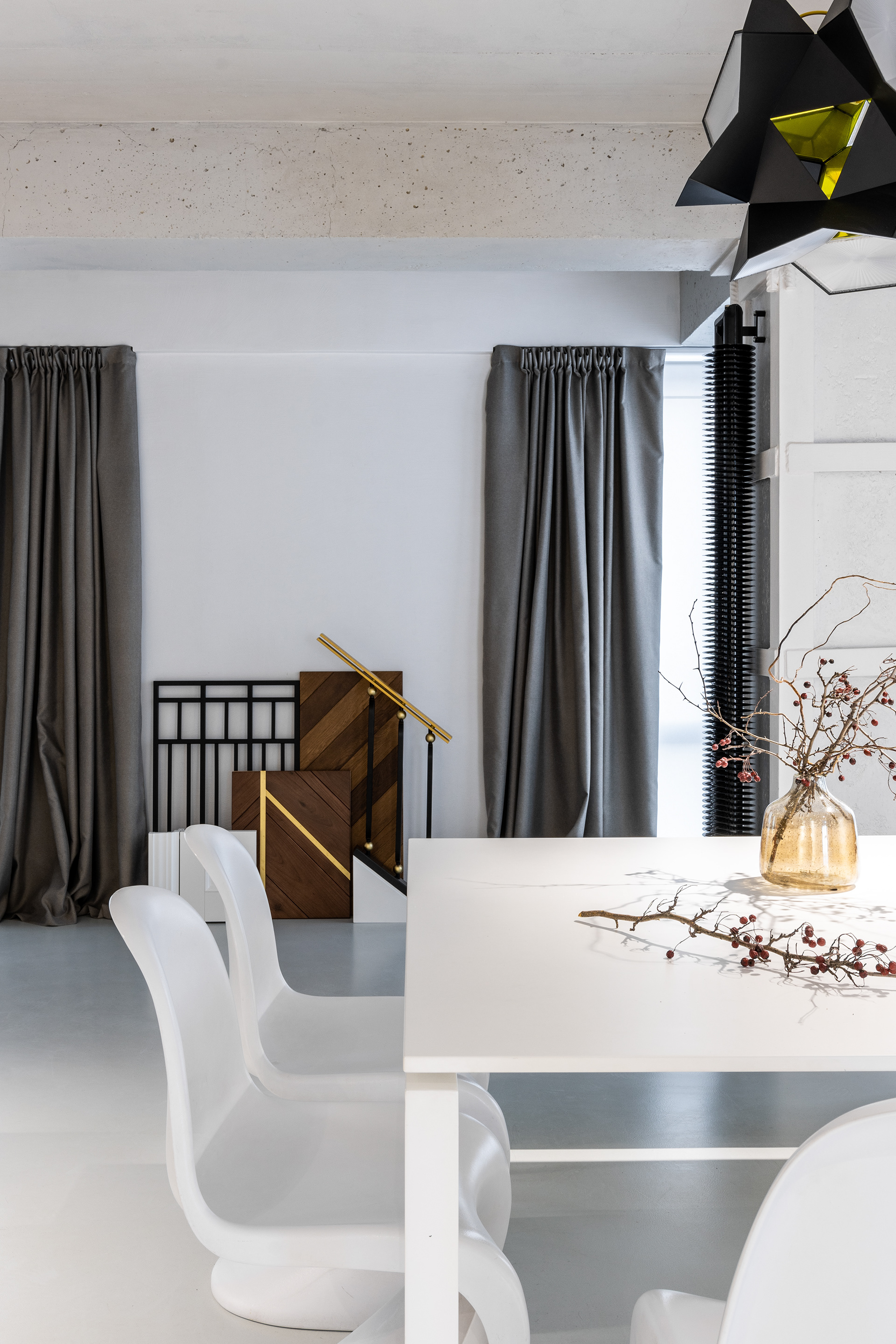
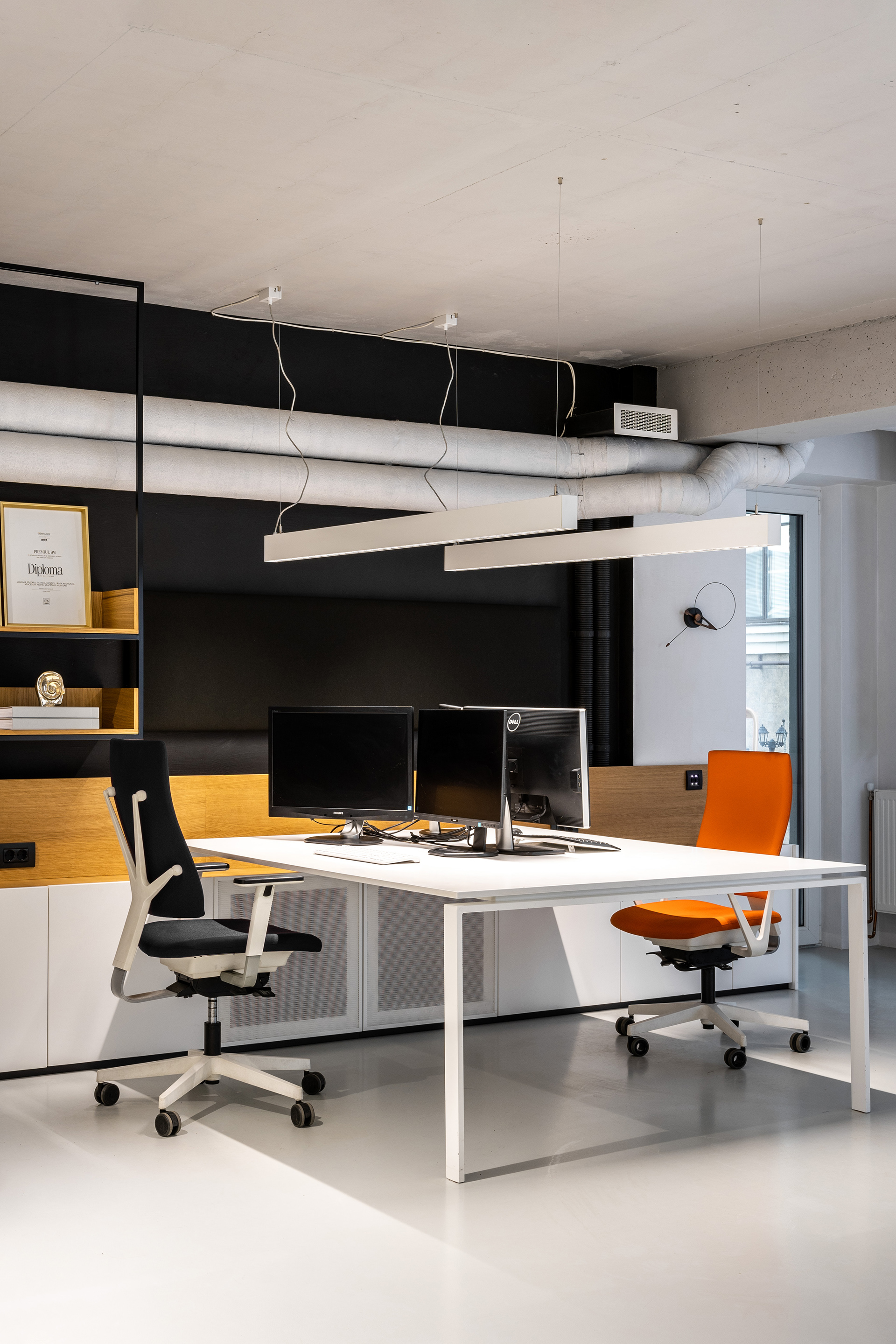

Work Spaces
The office decoration is done concisely. We left the ceiling and walls in concrete and rough plaster, and the floor in self-leveling. Yellow acoustic panels, wooden trim panels and black frames of glass partitions and furniture became color accents.
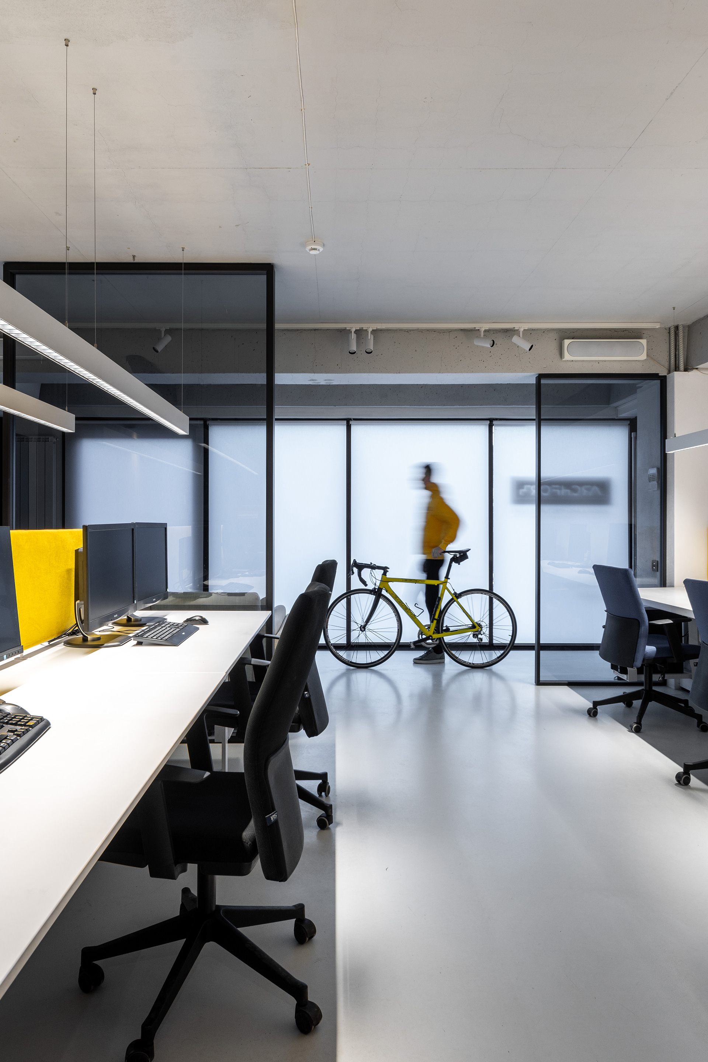
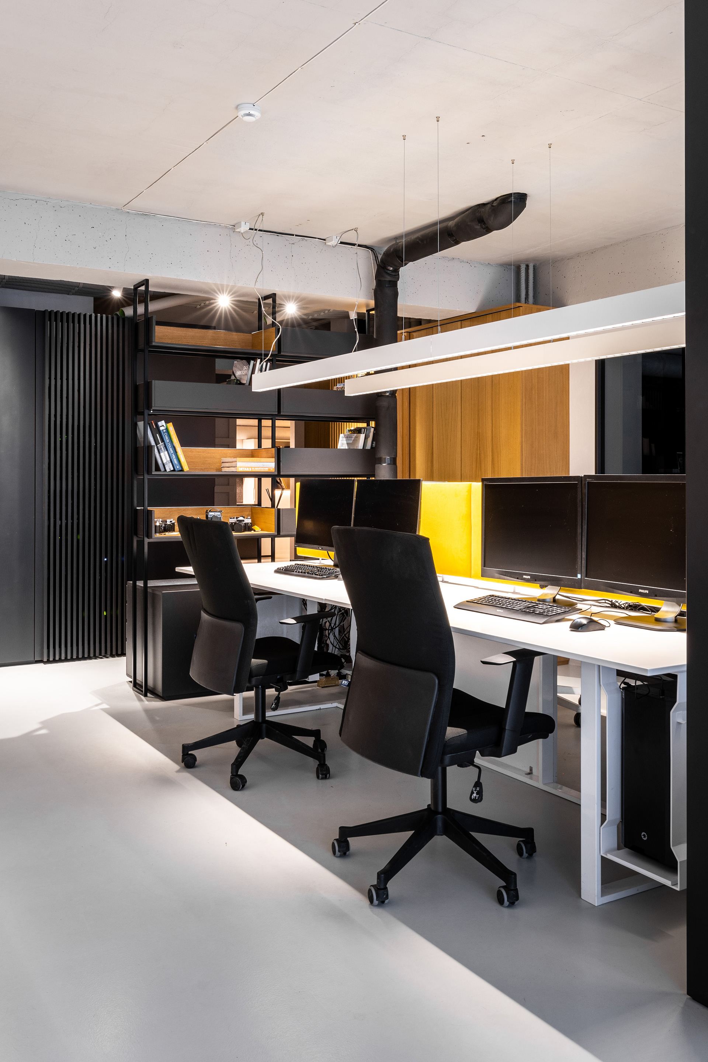
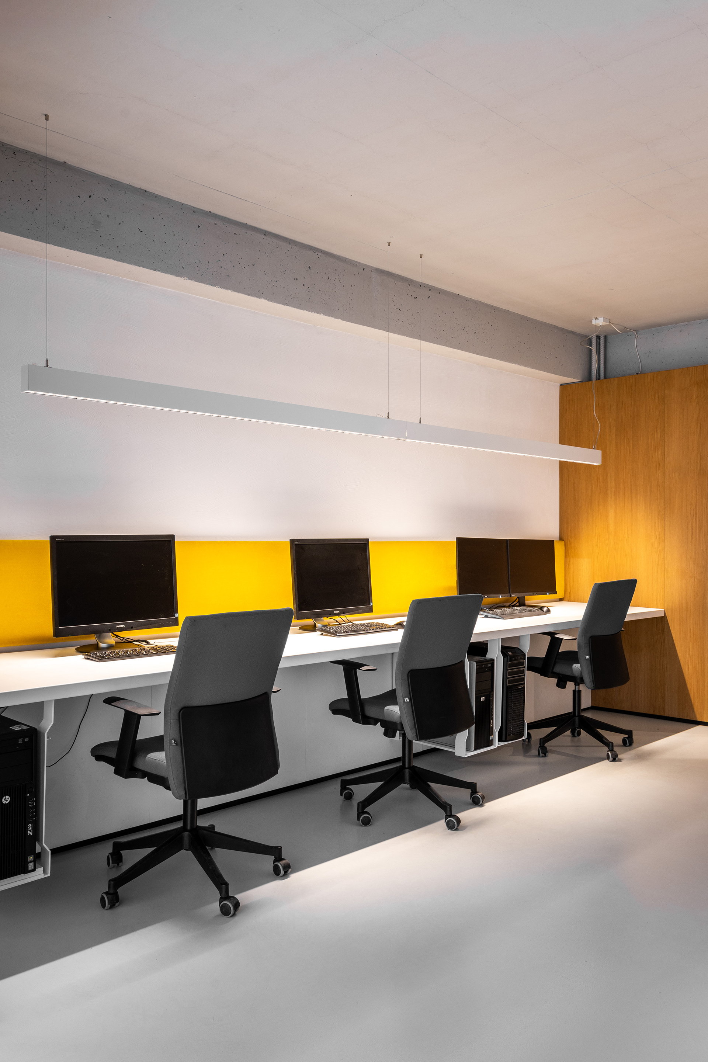




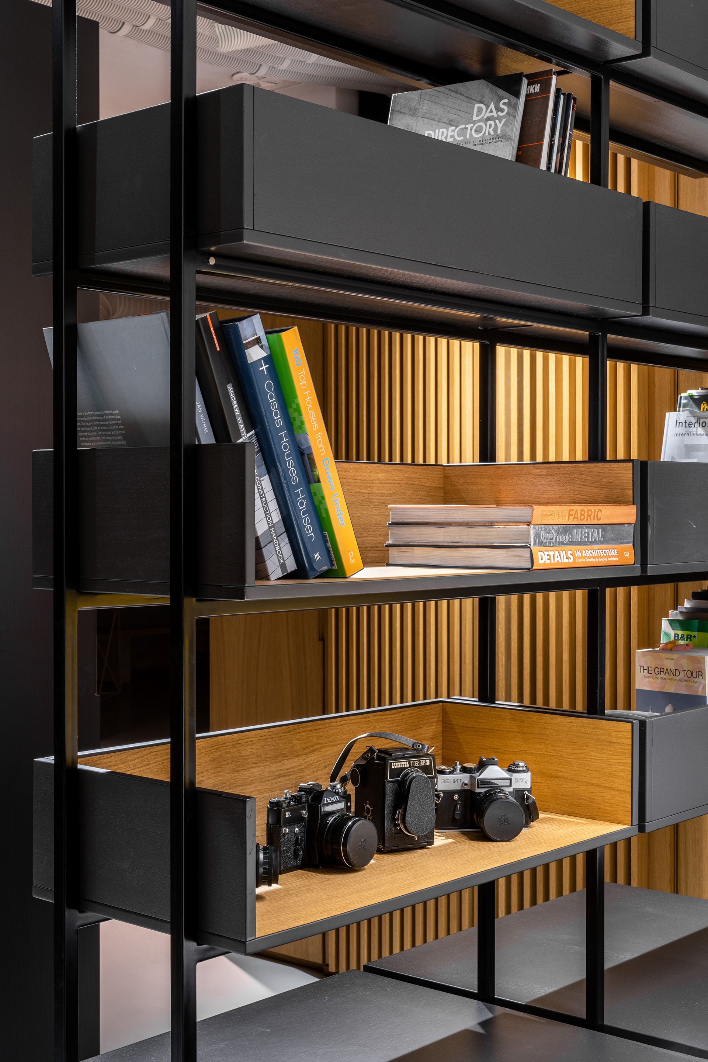

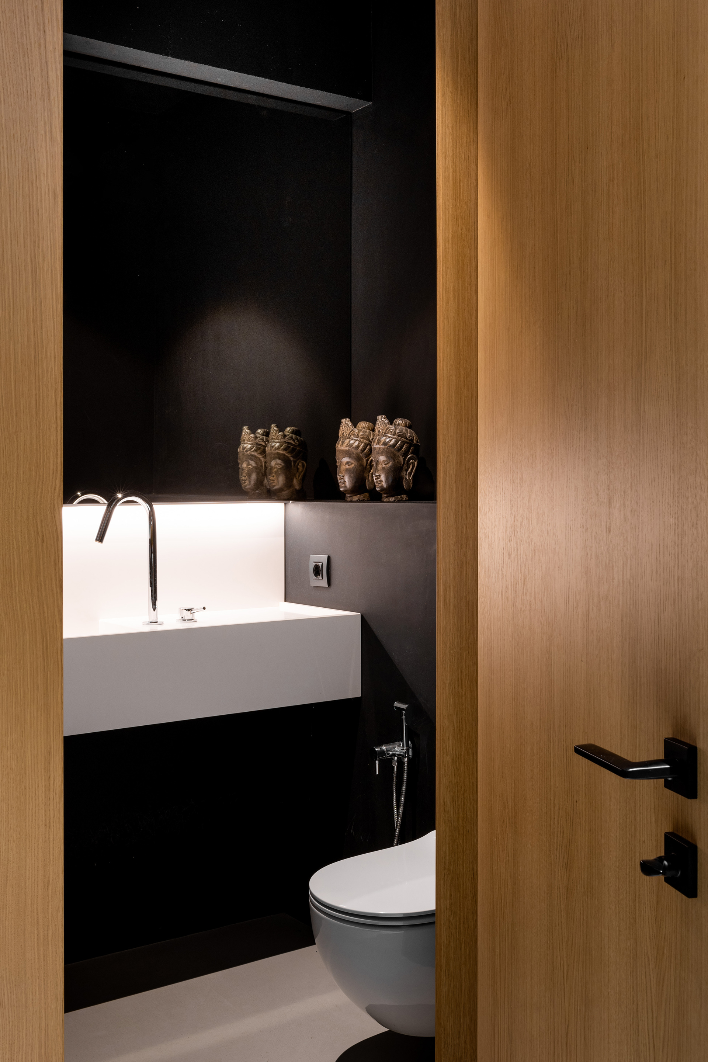
MEETING ROOM
We designed the furniture ourselves. Everything is made from natural materials :metal, wood, glass, from countertops to drawers. Just as we treat our work honestly, we also try to maintain this approach in the interior of our office.
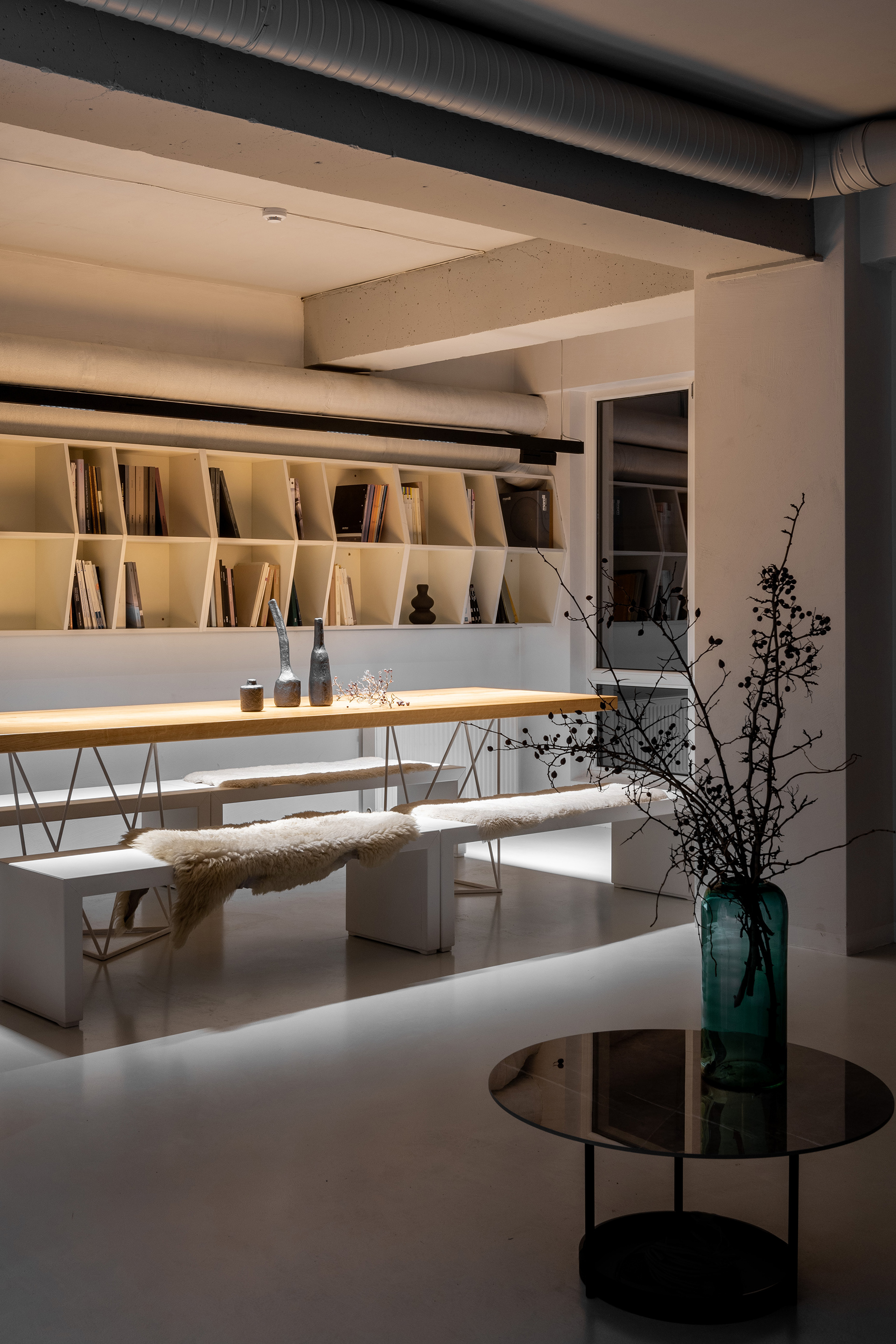
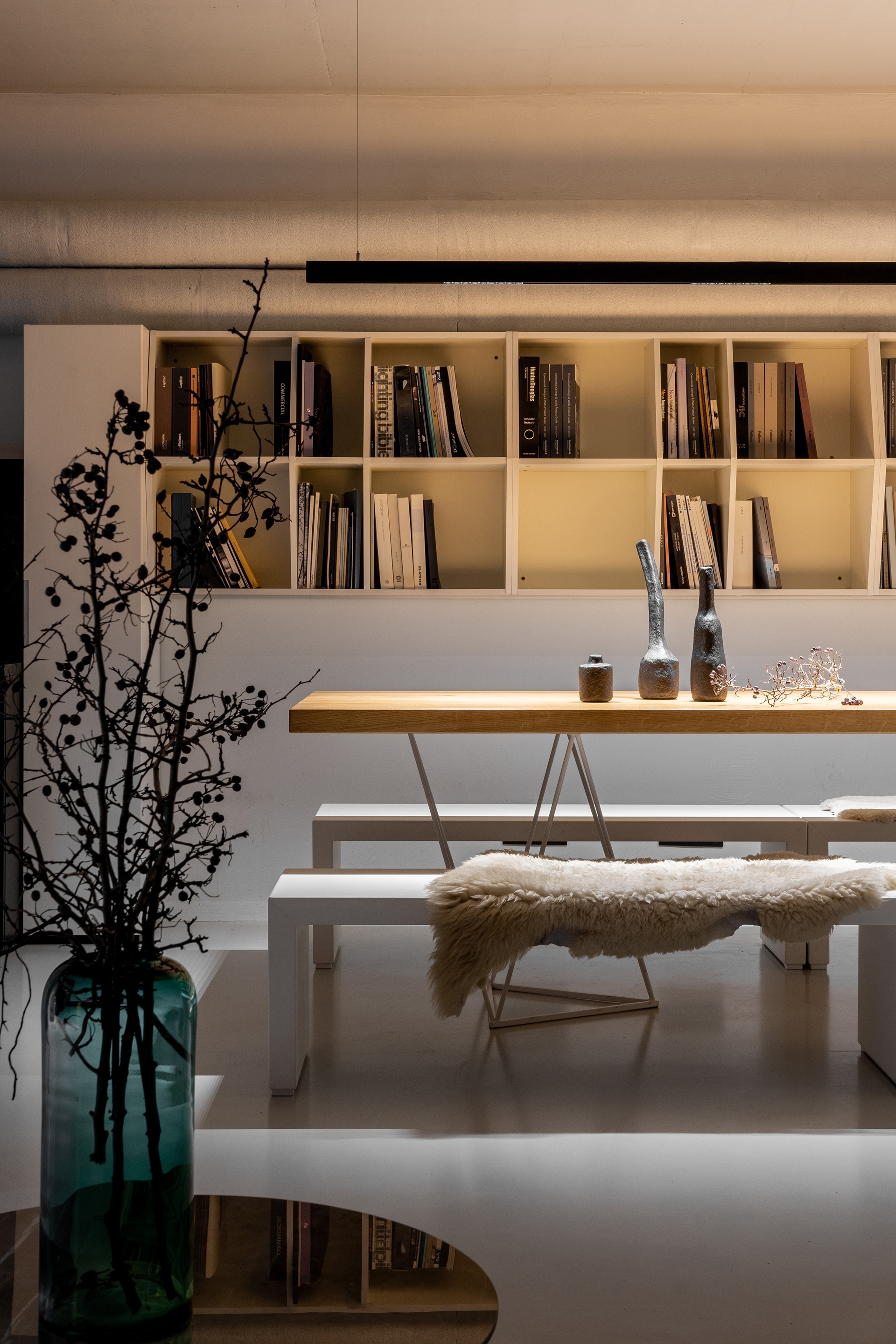
KITCHEN



