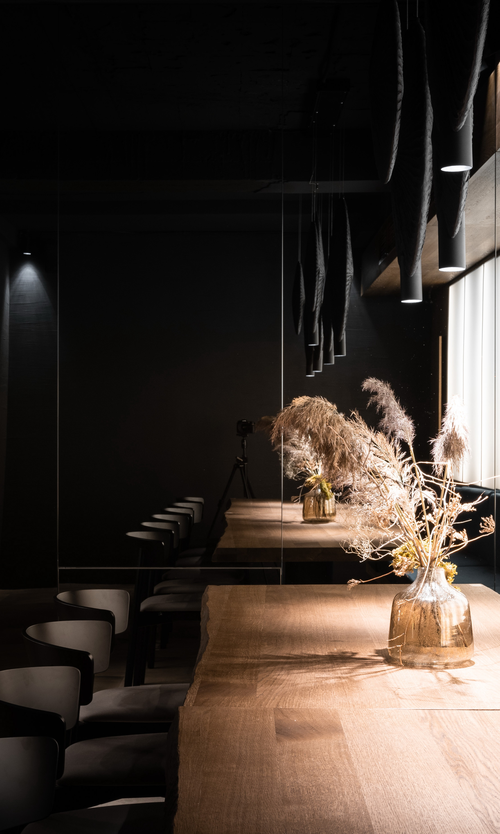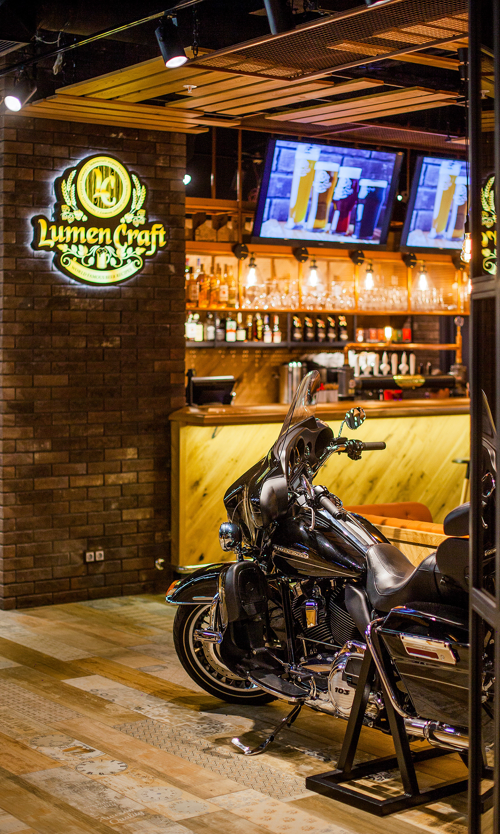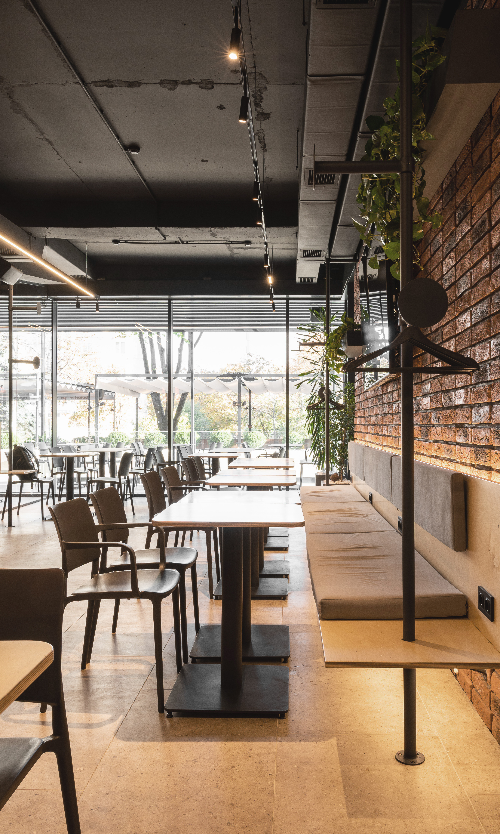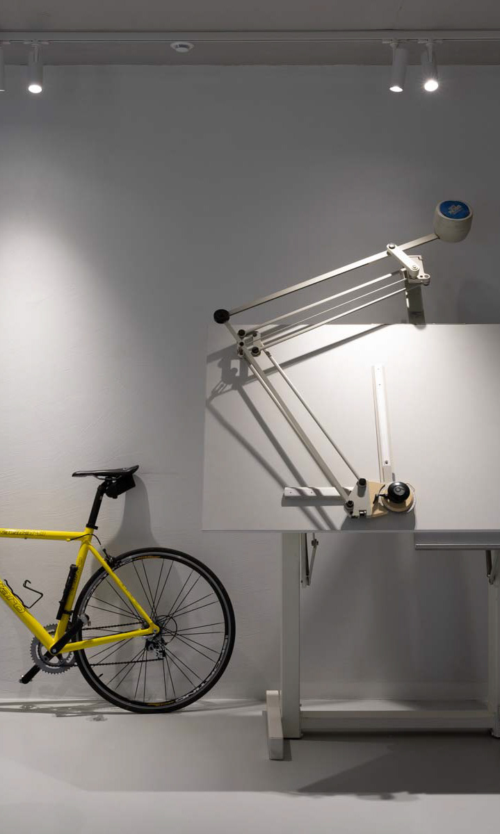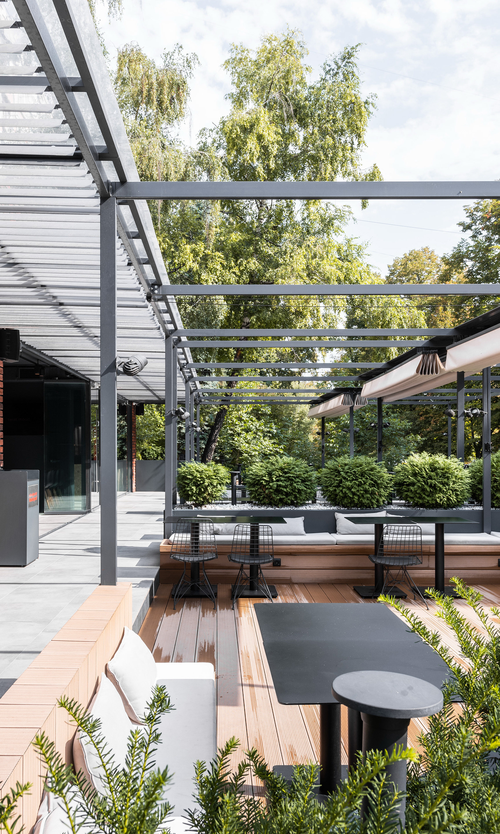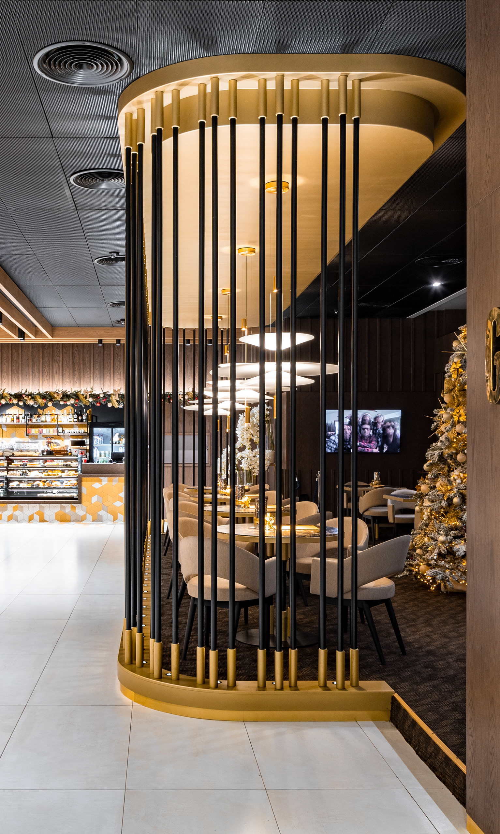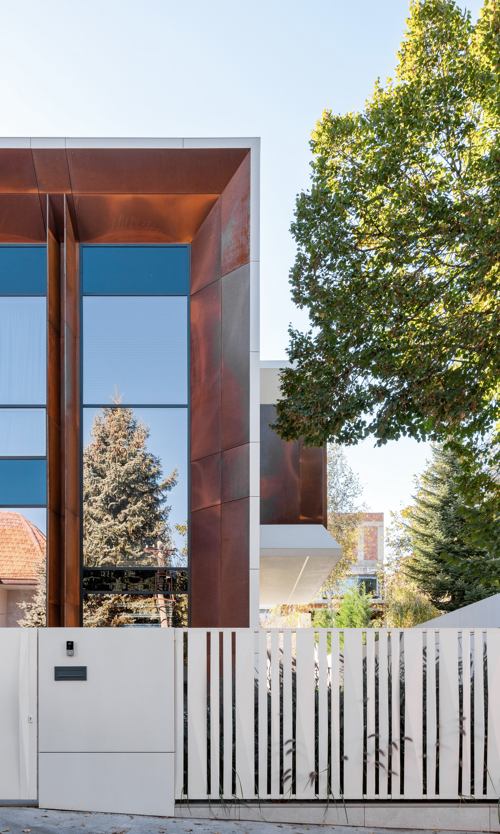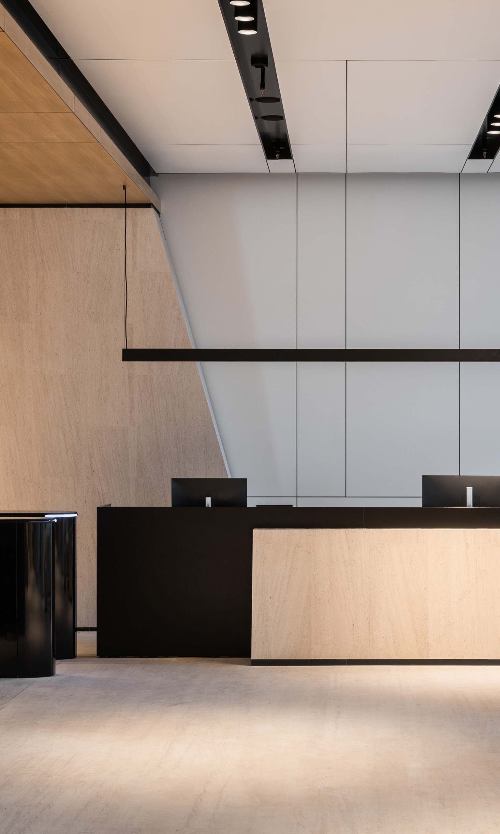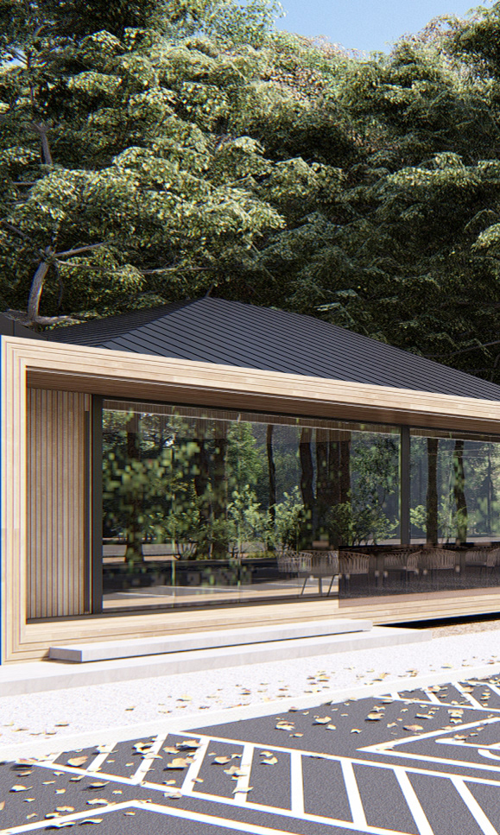KIV INTERNATIONAL AIRPORT
Type: Airport, passenger terminal
Location: Airport, Dacia Blvd 80/3, Chisinau, Republic of Moldova
Project area: 575 sq. m.
Project year: 2015 - 2017
Team: Vladimir Pînzaru, Tatiana Lupașcu, Irina Andronic, Veaceslav Muntean
Photo: Oleg Bajura
Location: Airport, Dacia Blvd 80/3, Chisinau, Republic of Moldova
Project area: 575 sq. m.
Project year: 2015 - 2017
Team: Vladimir Pînzaru, Tatiana Lupașcu, Irina Andronic, Veaceslav Muntean
Photo: Oleg Bajura
Awards: ★2025 LOOP Design Award WINNER
ABOUT
The interior concept - "Nature"
Neighbourly and eco-friendly atmosphere, freshness and naturalness, innovation, self-sufficiency and integrity.
Neighbourly and eco-friendly atmosphere, freshness and naturalness, innovation, self-sufficiency and integrity.
Based on the nature richness of our country, a favorable, natural environment has been created using natural materials such as wood and stone, as well as new materials such as quartz agglomerate, HPL panels and tempered glass.
The space is maximally filled with air and light, which is facilitated by panoramic glazing of facades and the use of light and warm finishing materials.
In the interior, there are green zones in the form of separately standing islands and a vertical green garden wall. In addition to aesthetics, it allows you to clean the air of dust and harmful substances, saturate it with phytoncides and adjust the humidity.
In the Departure Hall an upright garden of 38 m2 has more than 25 plant species. A fully automated control system includes watering, it also controls the chemical composition of the water and includes artificial lighting for normal plant growth.
There are some island waiting zones made in the form of ellipsoidal green beds and equipped with power and USB sockets for powering electronic devices.
In the Arrivals Hall there is a "Video Wall" measuring 8.5 * 3.2 m, including 28 Samsung monitors, which, in addition to photos and video materials, broadcast time and weather in the selected world capitals.
***
Conceptul interior – „Natura”
Atmosferă prietenoasă și ecologică, prospețime și naturalețe, inovație, autosuficiență și integritate.
Atmosferă prietenoasă și ecologică, prospețime și naturalețe, inovație, autosuficiență și integritate.
Bazându-ne pe bogăția naturală a țării noastre, s-a creat un mediu favorabil și natural prin utilizarea materialelor naturale, precum lemnul și piatra, dar și a materialelor noi, cum ar fi aglomeratul de cuarț, panourile HPL și sticla securizată.
Spațiul este umplut la maximum cu aer și lumină, facilitat prin vitralii panoramice la fațade și prin folosirea materialelor de finisaj ușoare și calde.
În interior există zone verzi sub forma unor insule separate și un perete vertical verde tip grădină. Pe lângă aspectul estetic, acestea ajută la purificarea aerului de praf și substanțe nocive, îl saturează cu fitoncide și reglează umiditatea.
În Sala de Plecări, grădina verticală de 38 m² găzduiește peste 25 de specii de plante. Un sistem complet automatizat asigură irigarea, controlează compoziția chimică a apei și include iluminatul artificial necesar pentru creșterea normală a plantelor.
Există și zone de așteptare tip insulă, sub forma unor paturi verzi elipsoidale, echipate cu prize de curent și USB pentru alimentarea dispozitivelor electronice.
În Sala de Sosiri se află un „Video Wall” de 8,5 × 3,2 m, compus din 28 de monitoare Samsung, care, pe lângă materiale foto și video, difuzează ora și vremea din capitalele lumii selectate.
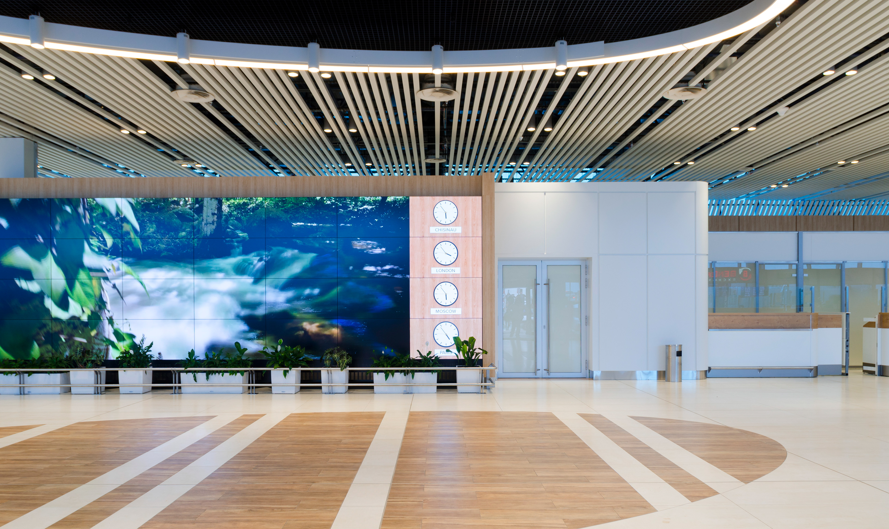
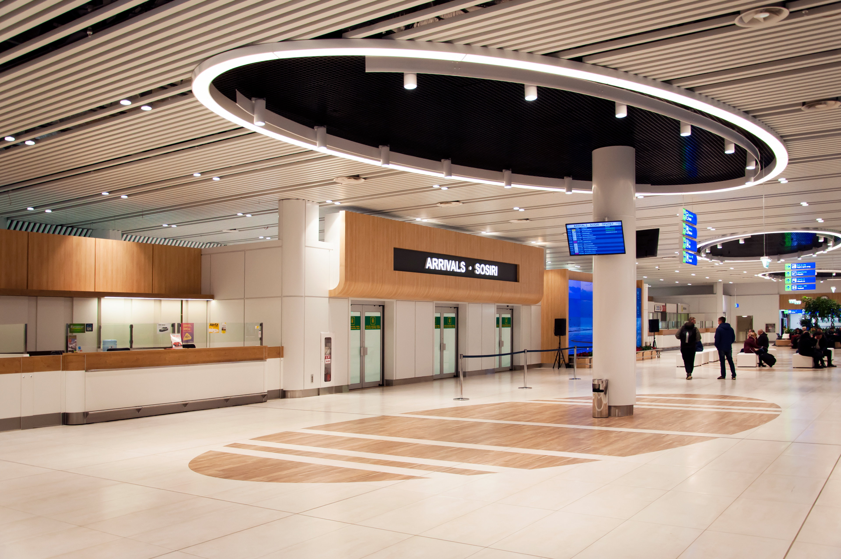
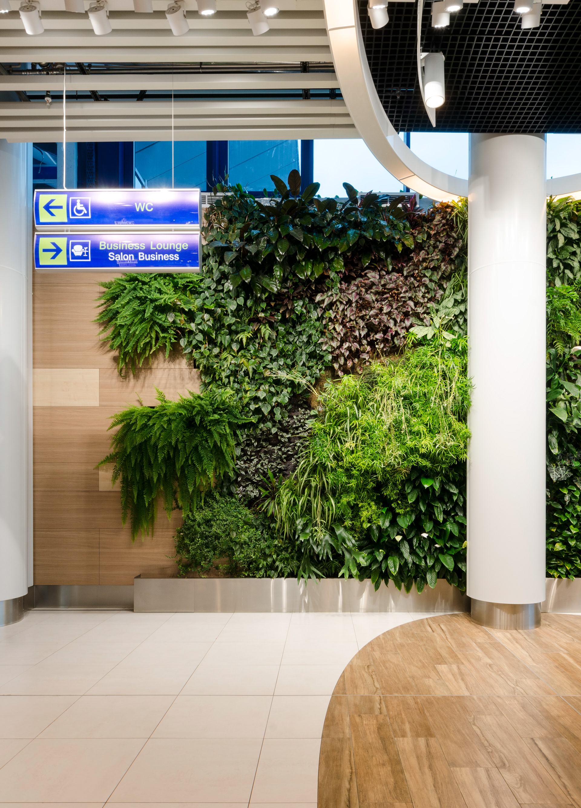
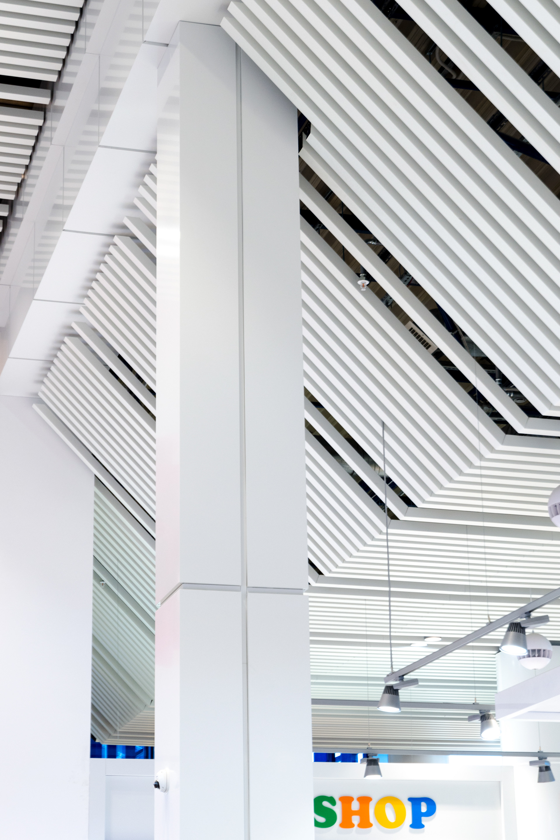
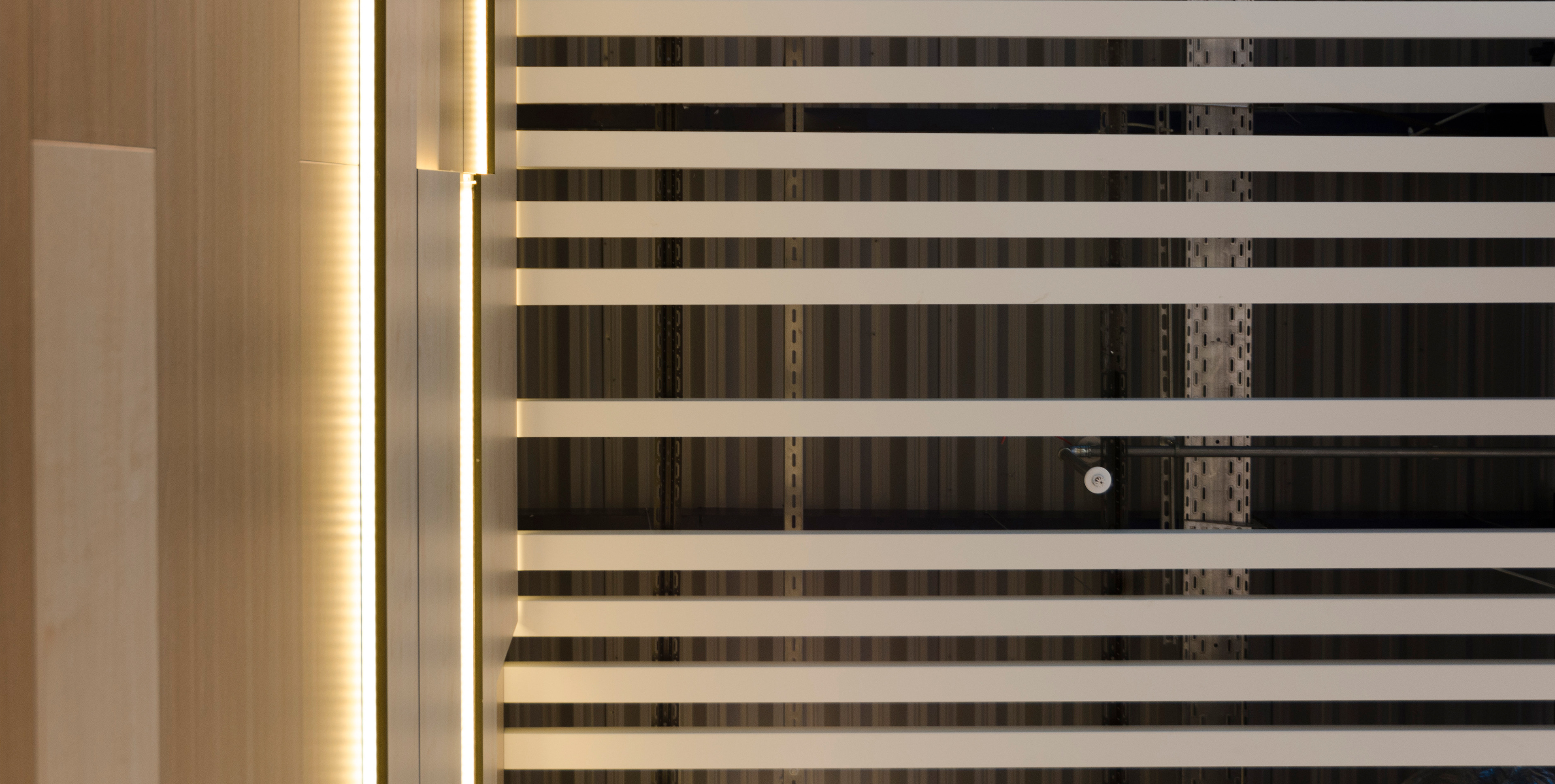
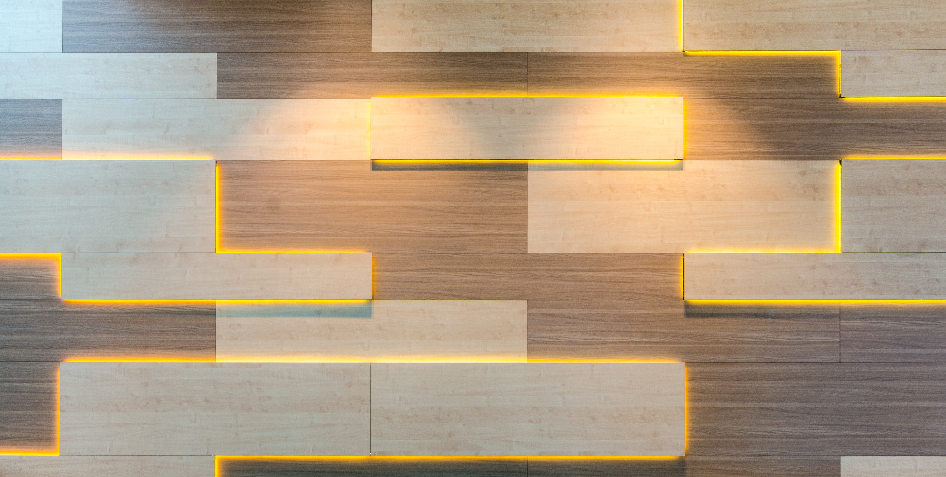
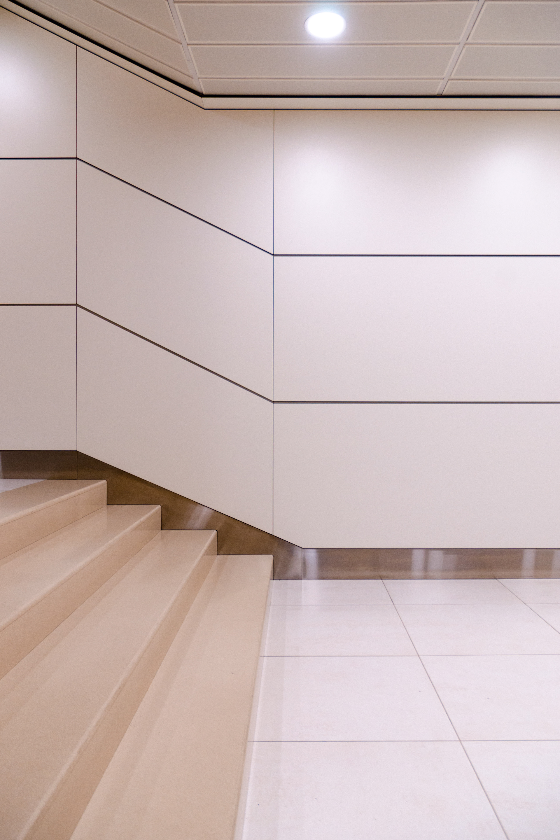
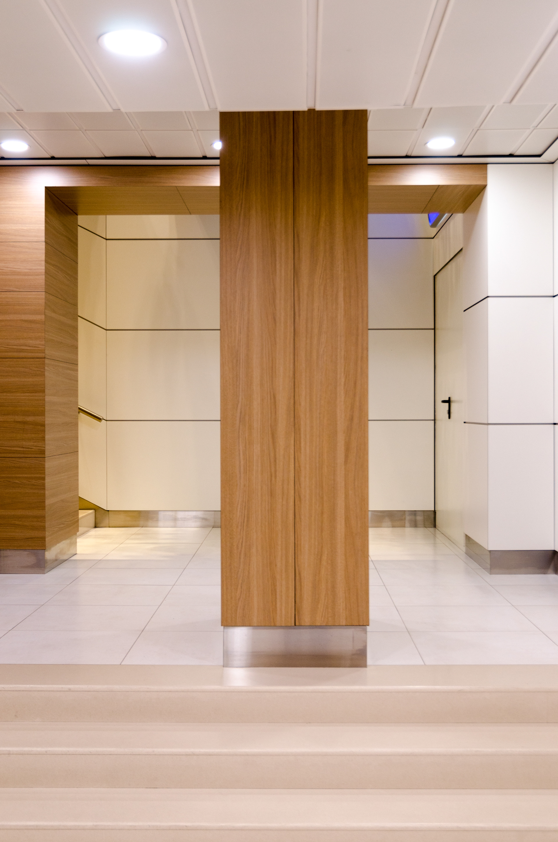
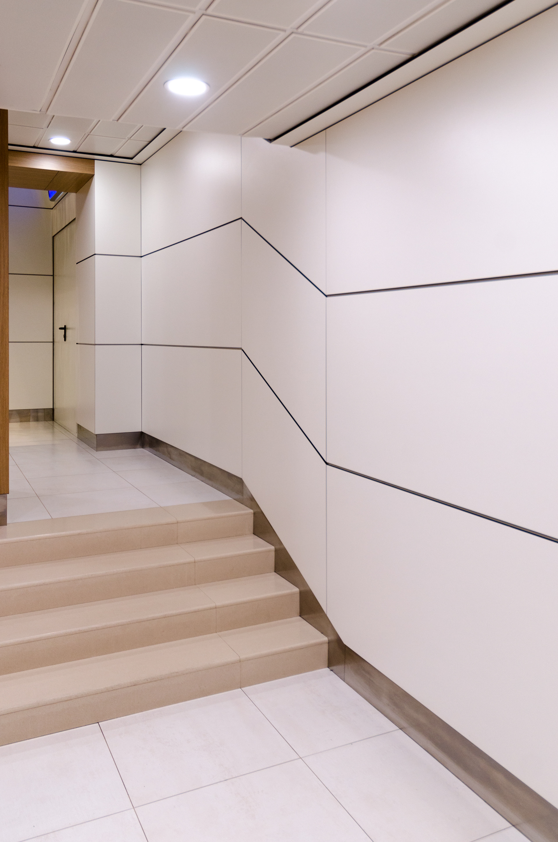
CONSTRUCTION
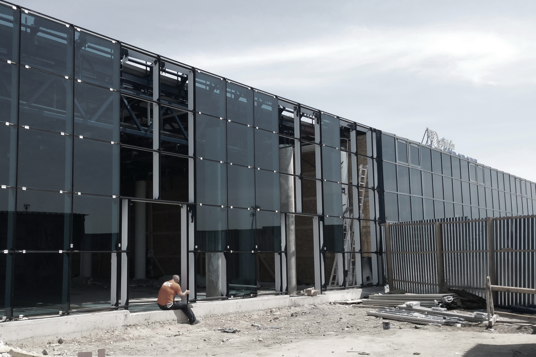
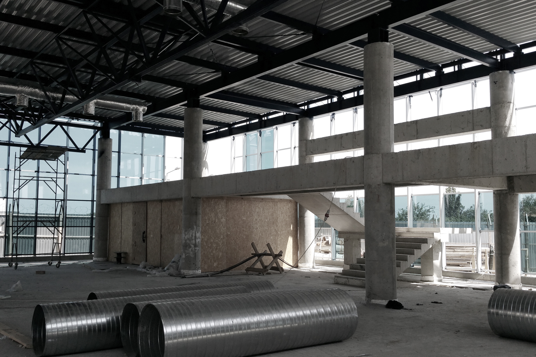
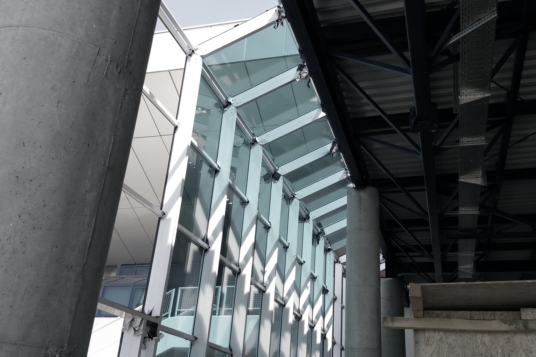
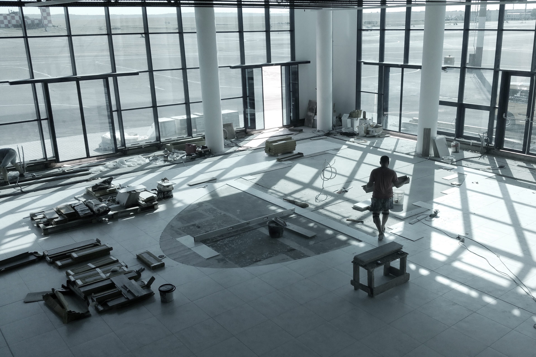
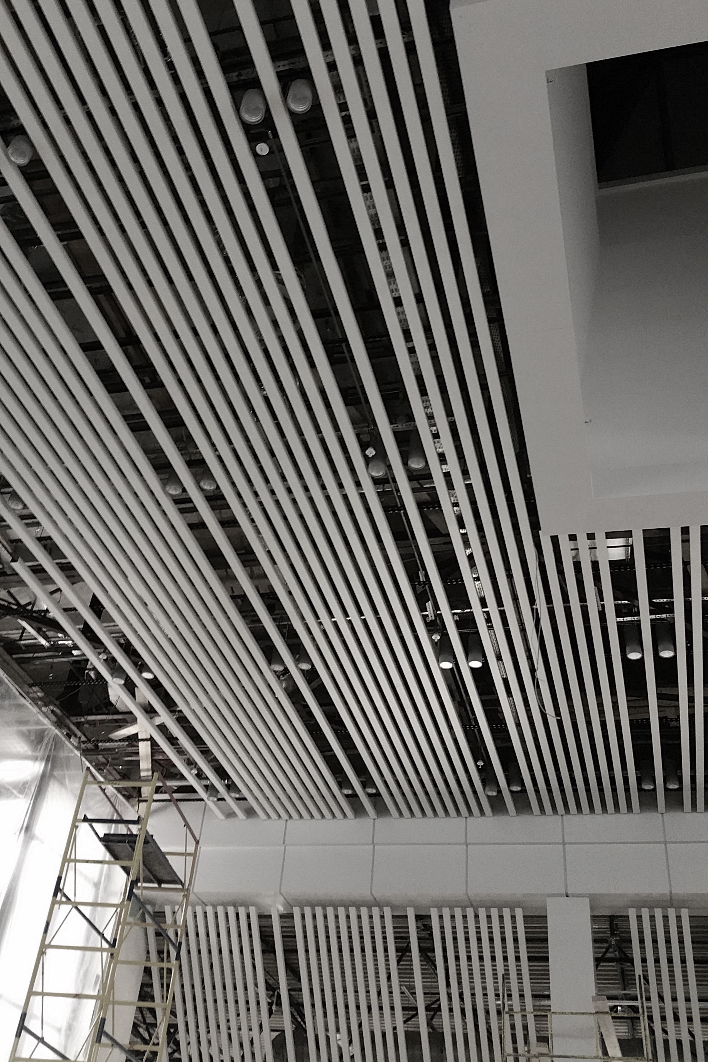
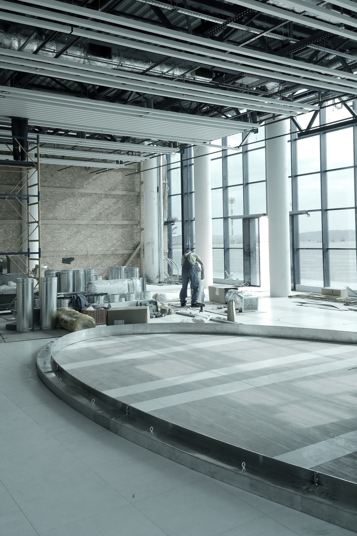
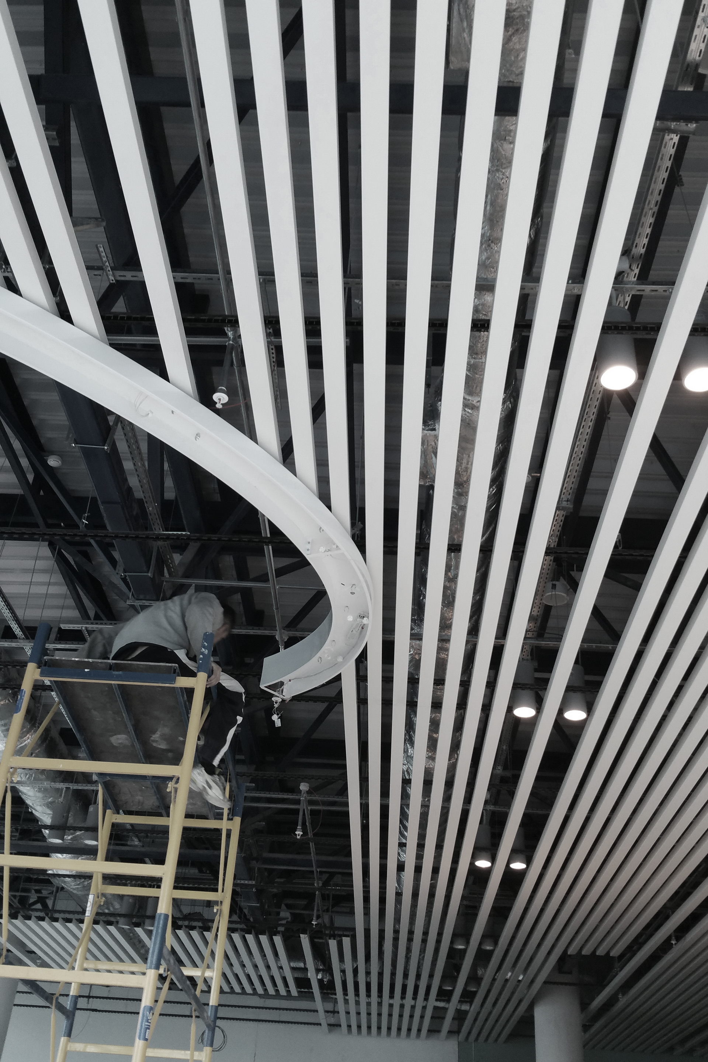
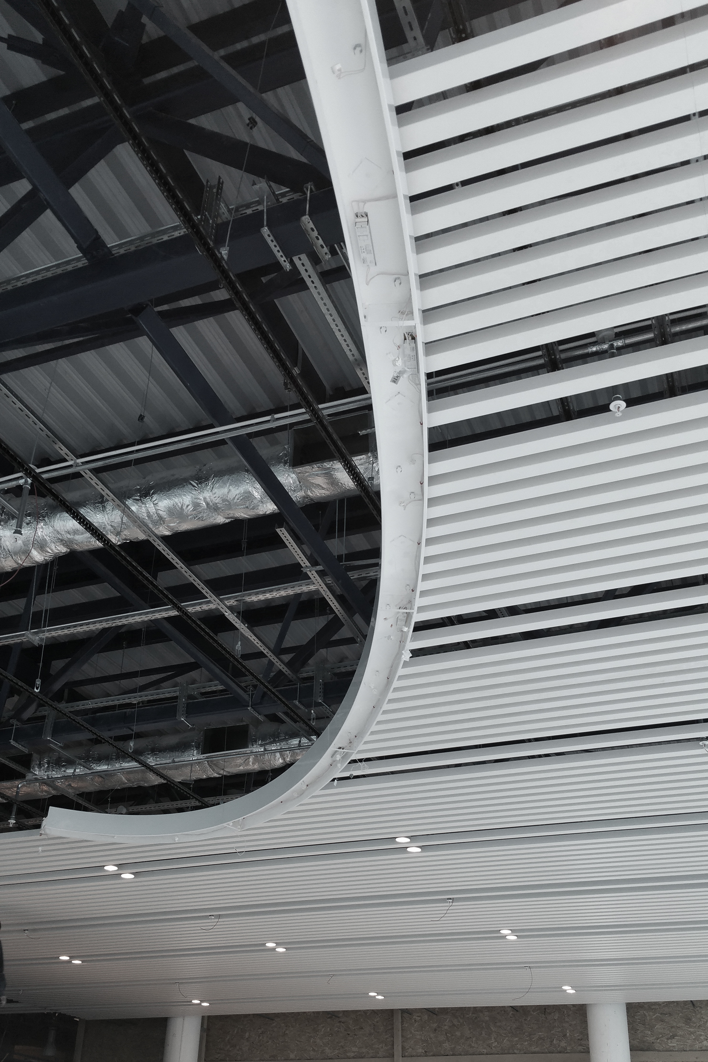
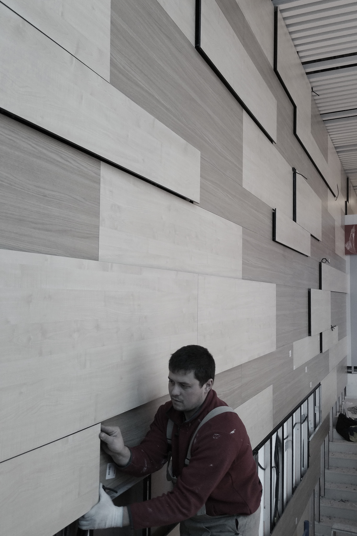
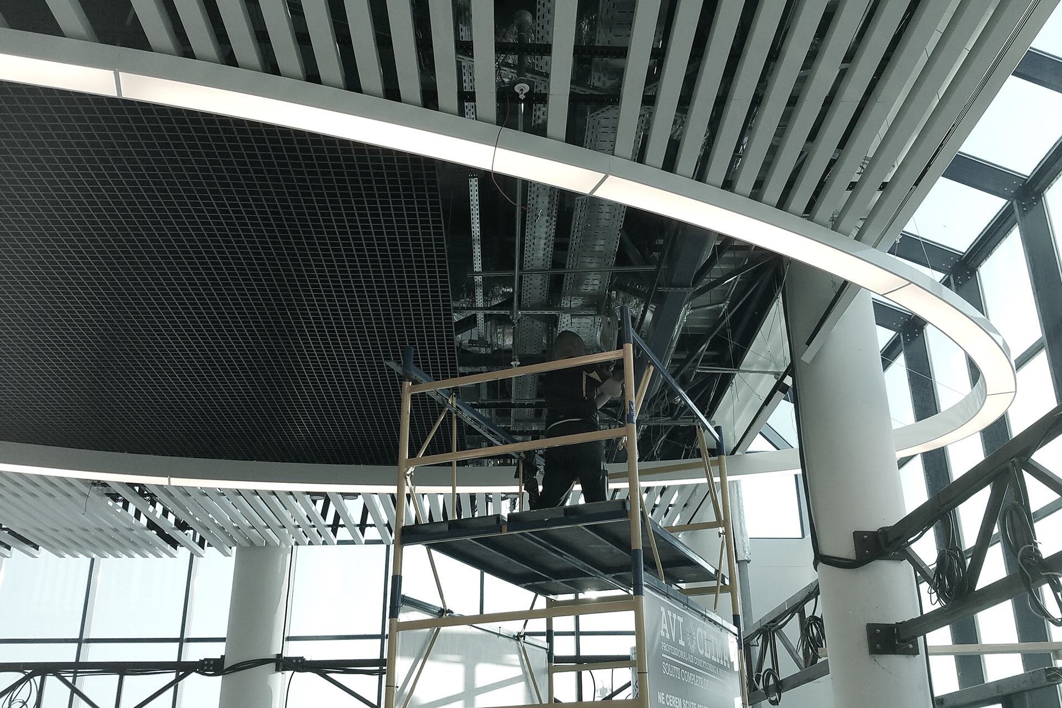
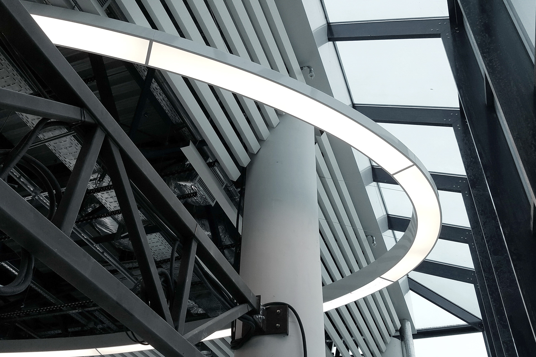
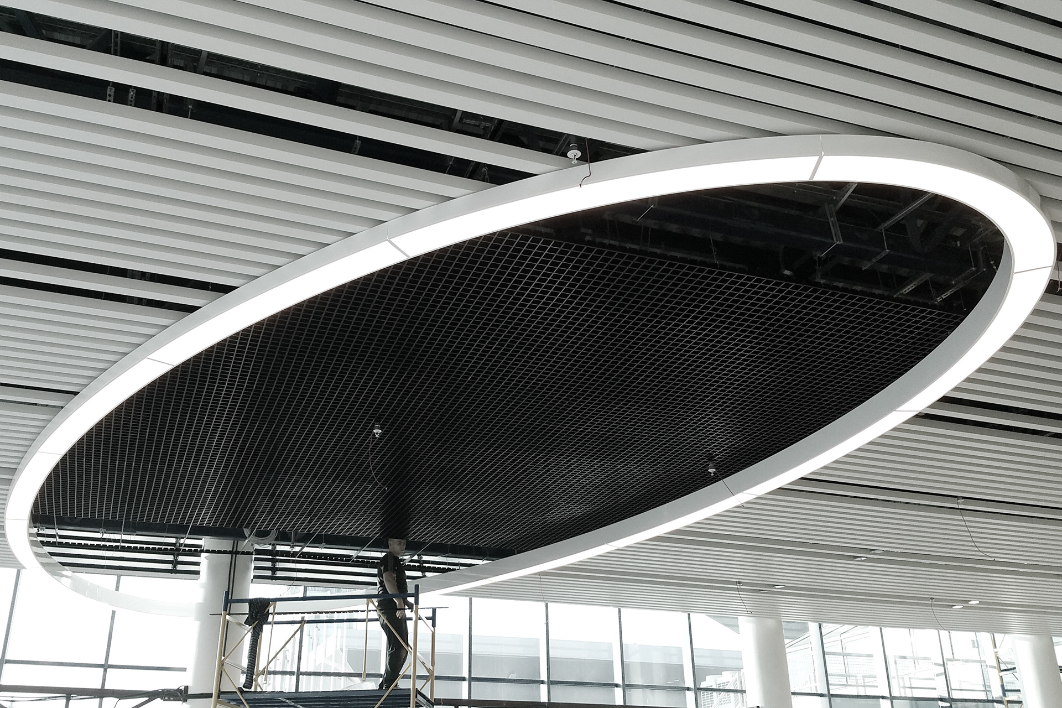
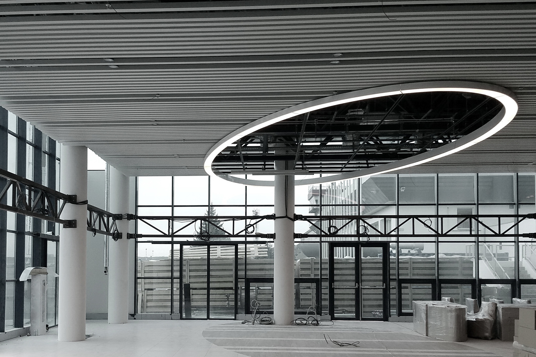
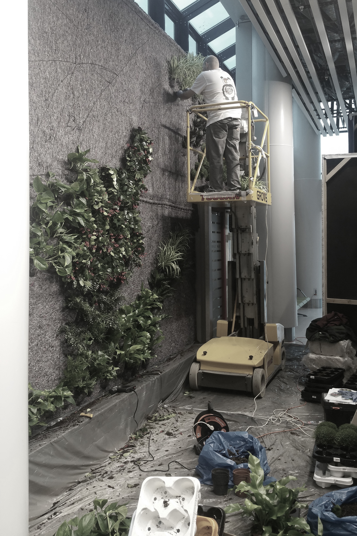
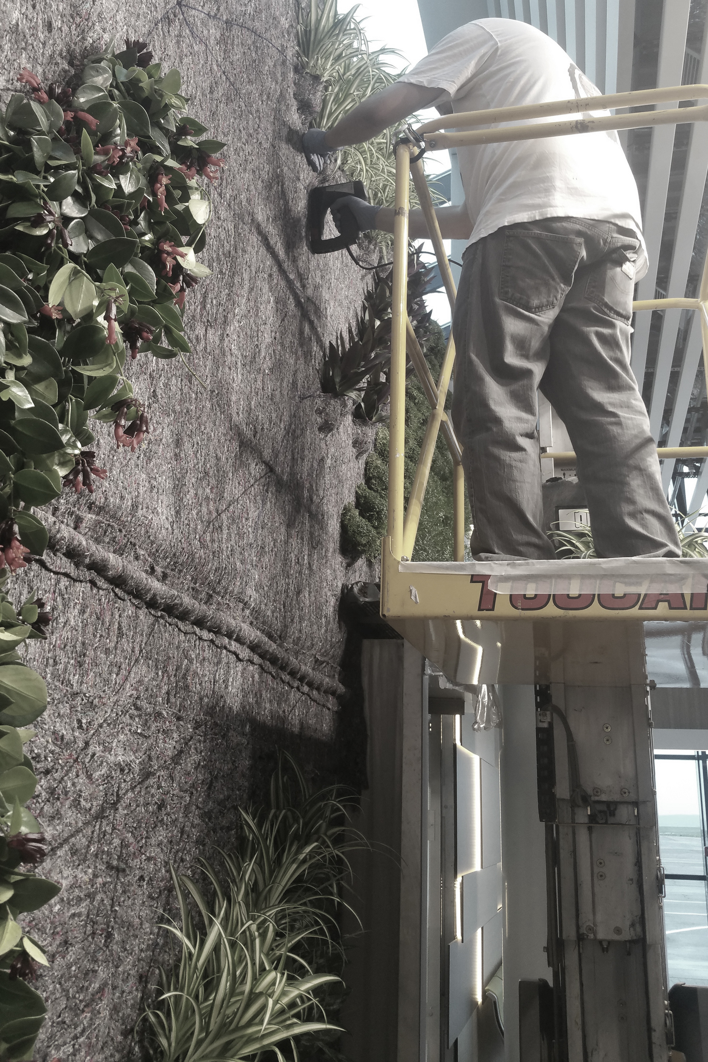
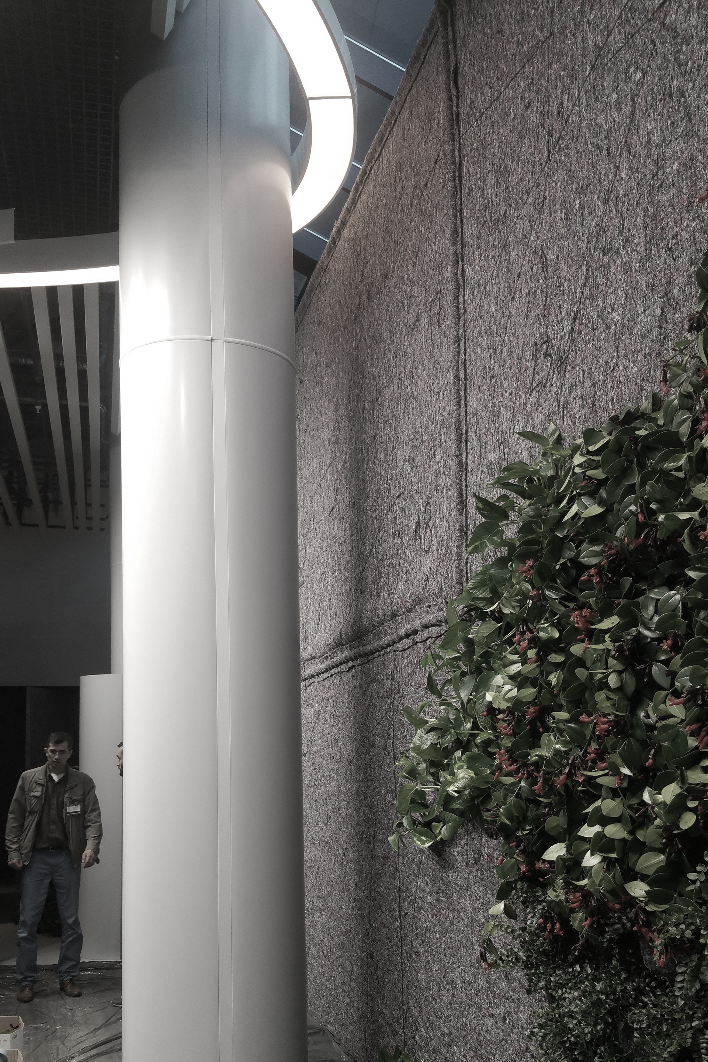
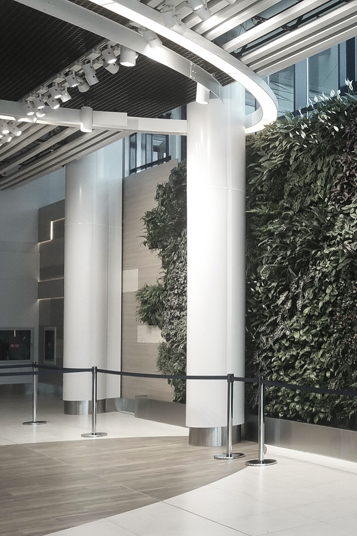
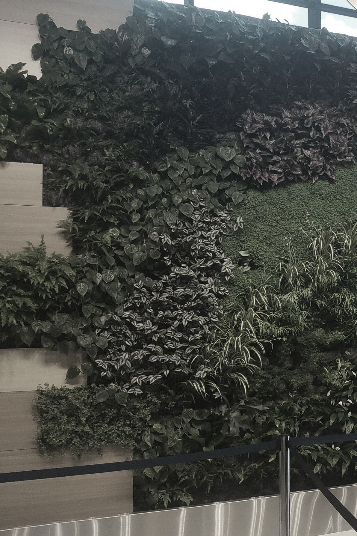
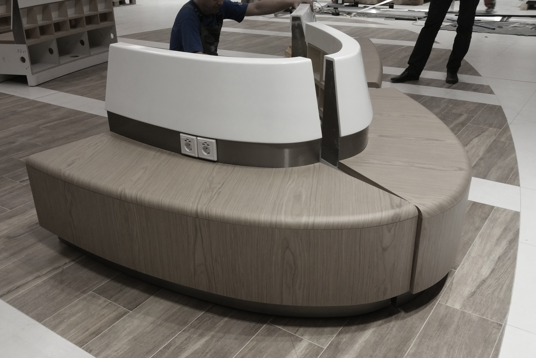
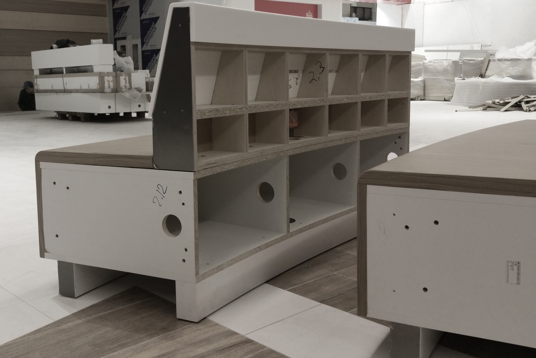
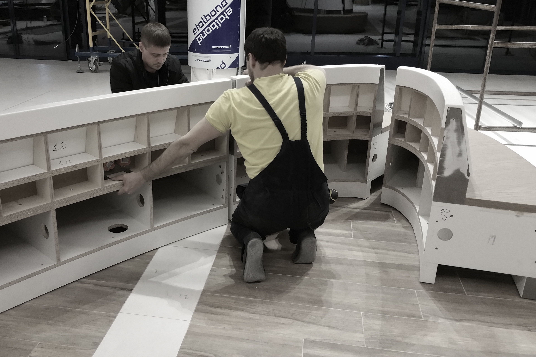
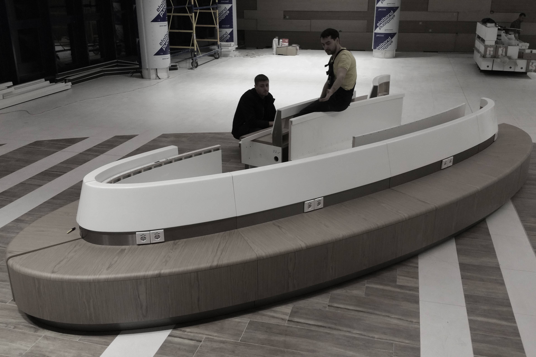
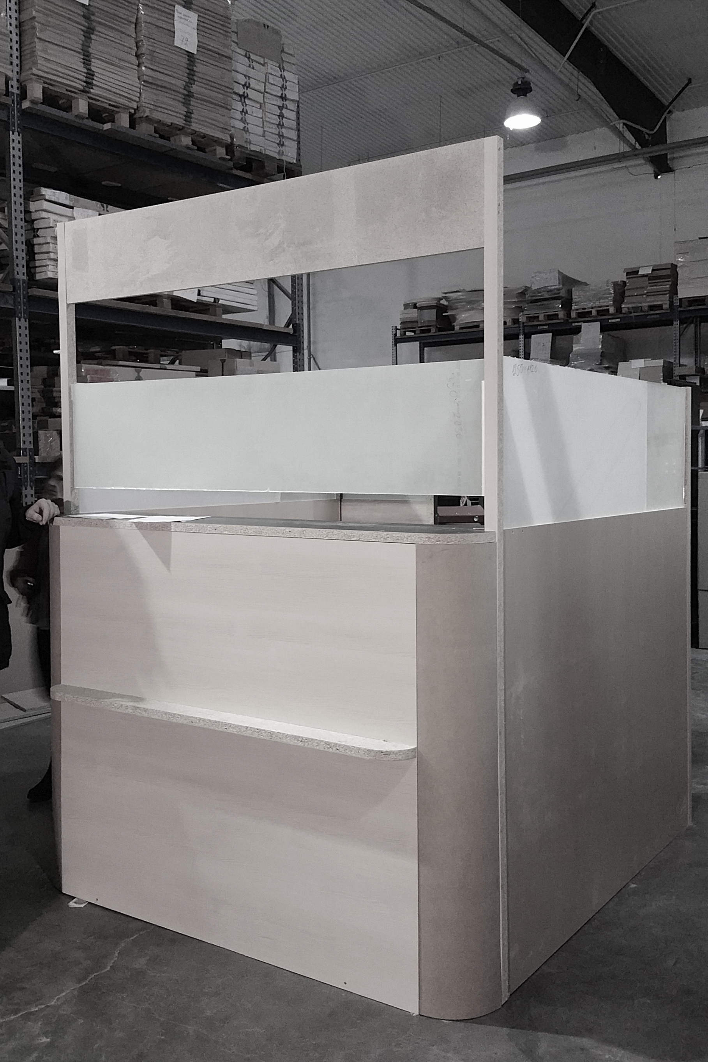
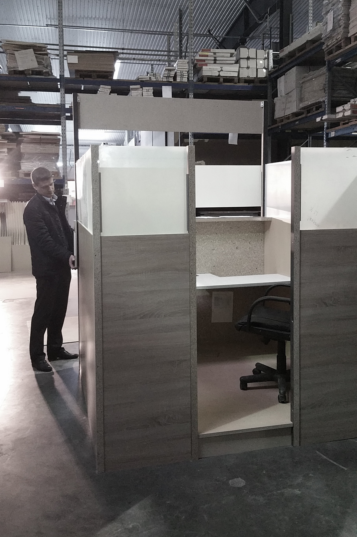
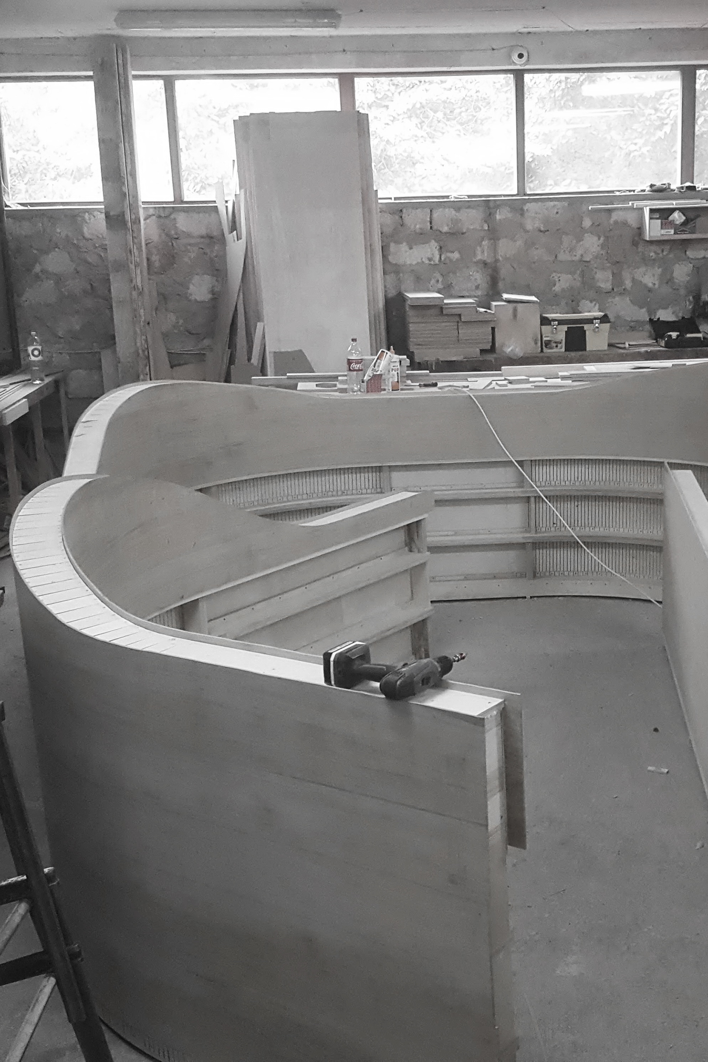
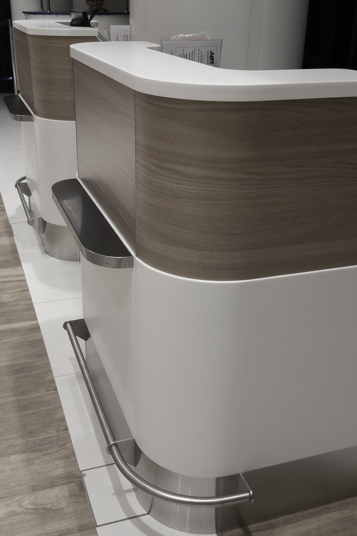
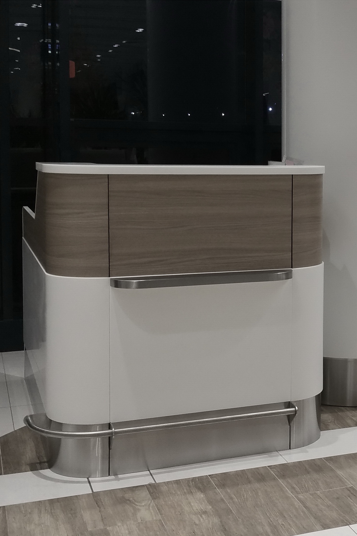
TEAM
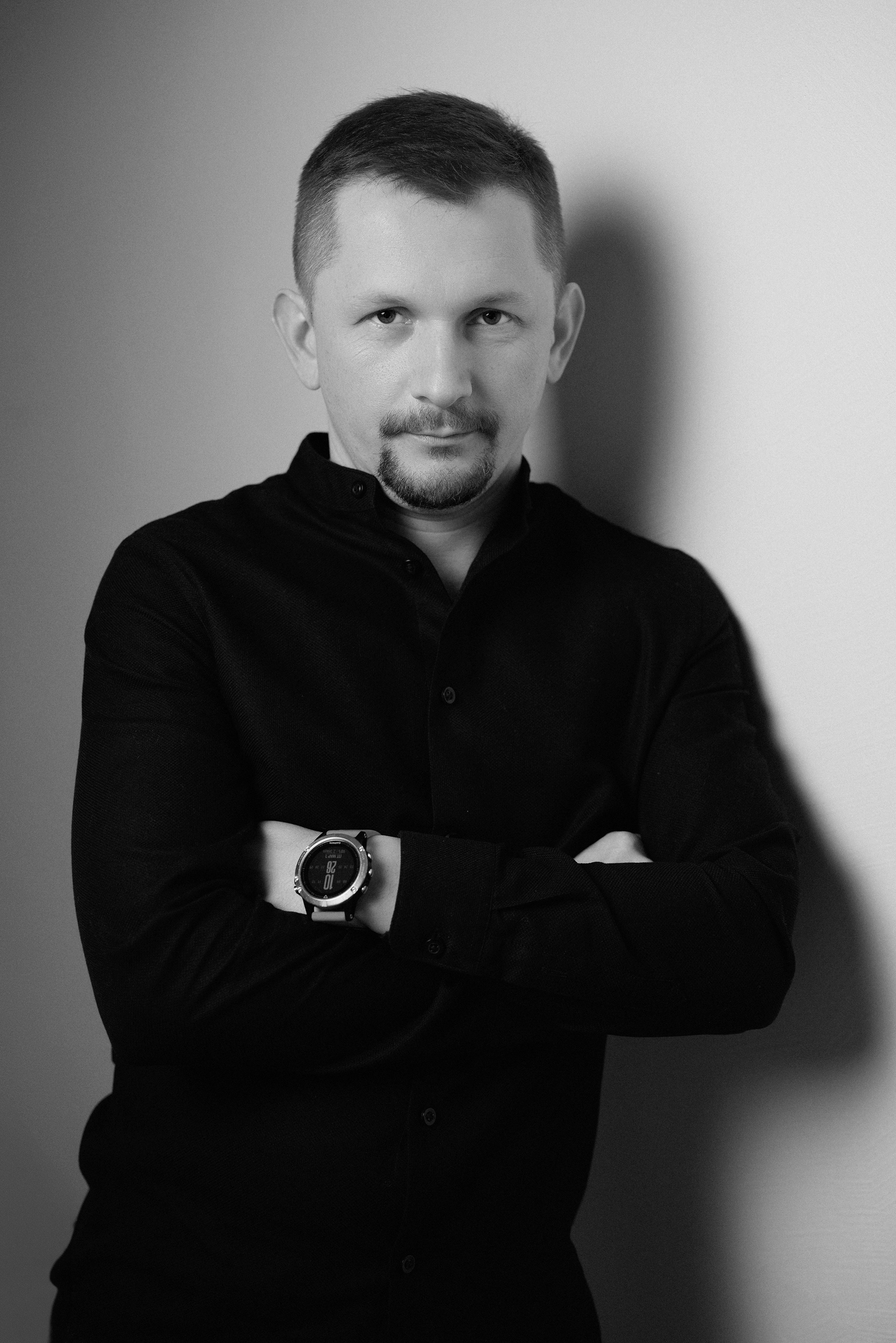
Vladimir Pinzaru
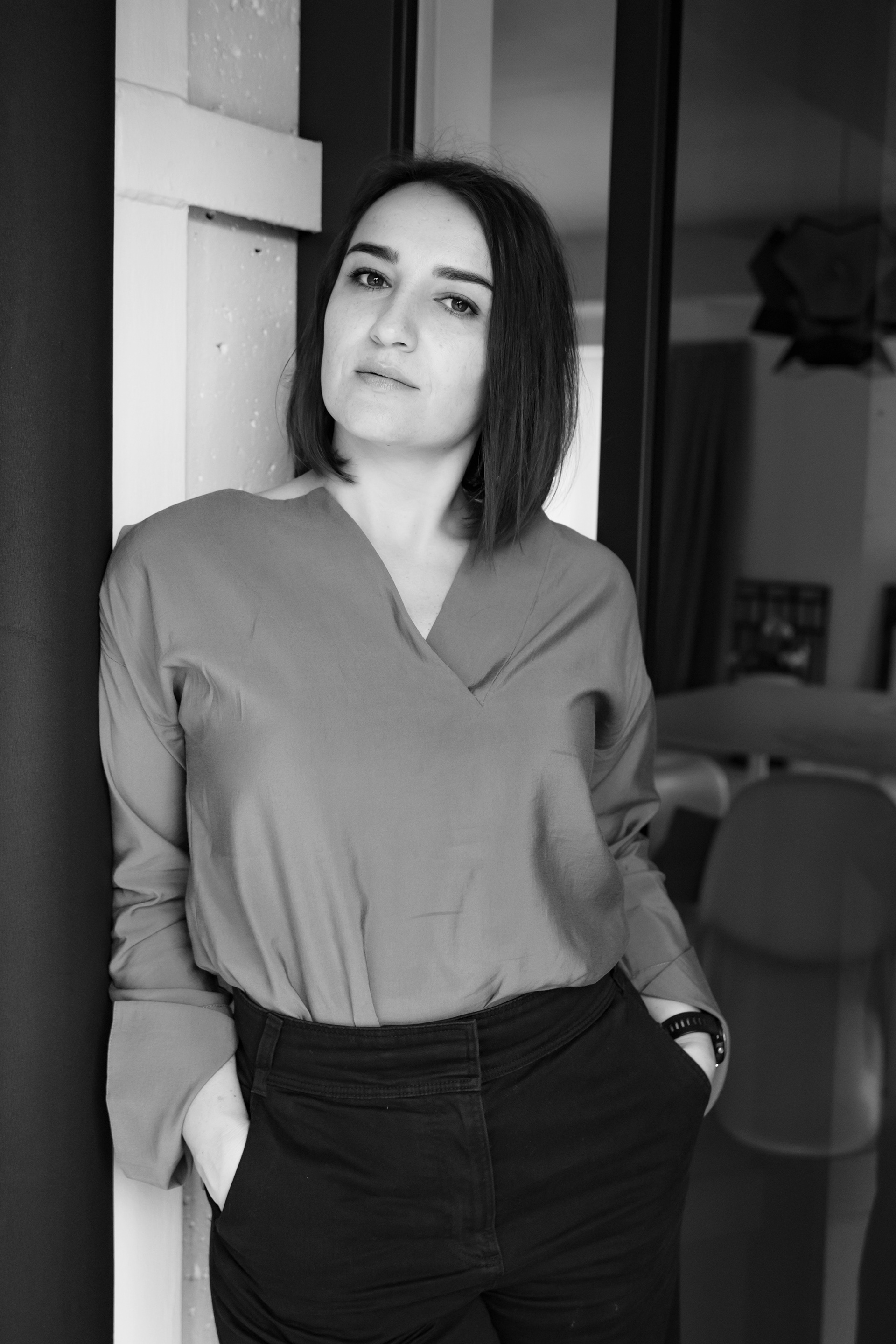
Tatiana Lupascu
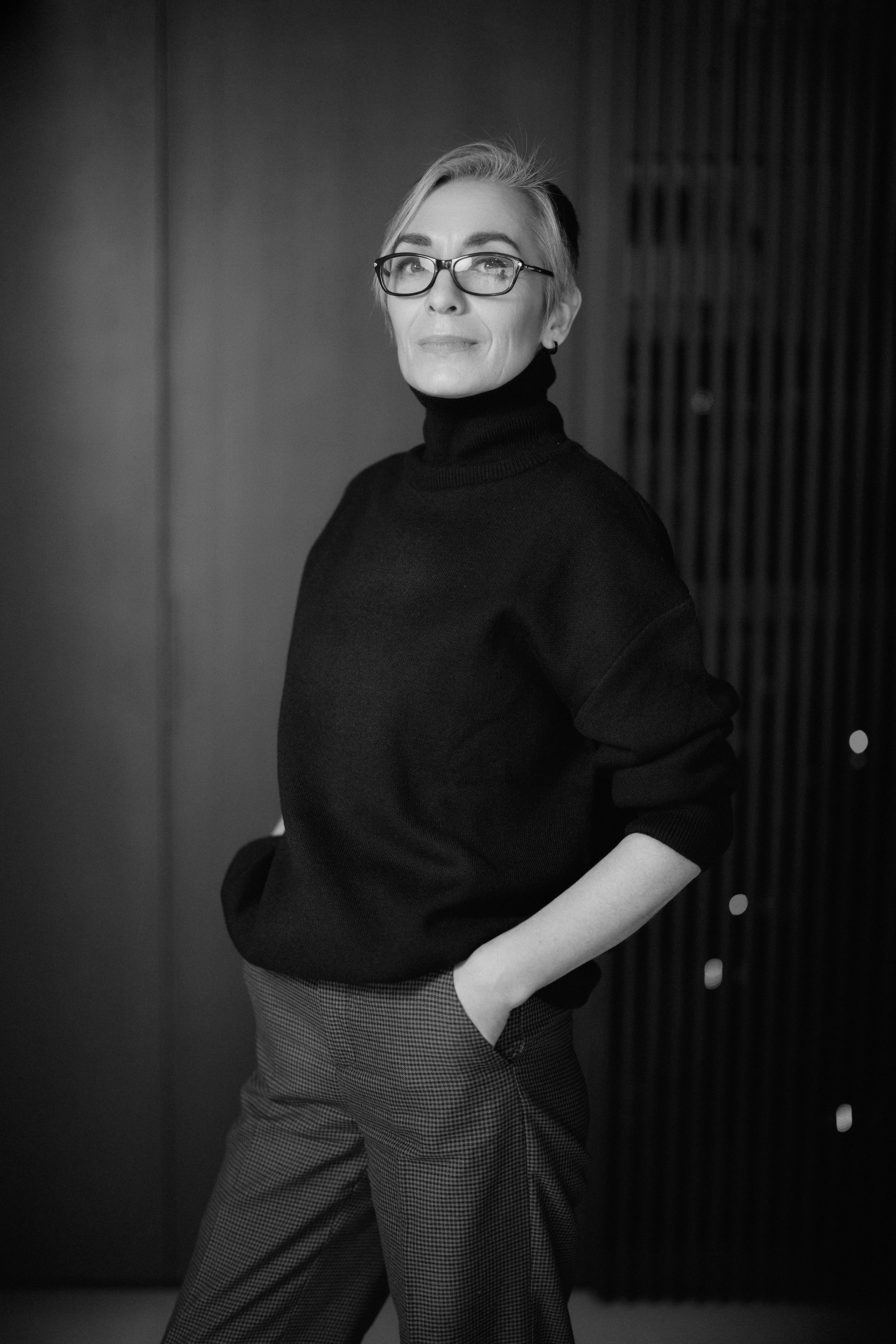
Irina Andronic
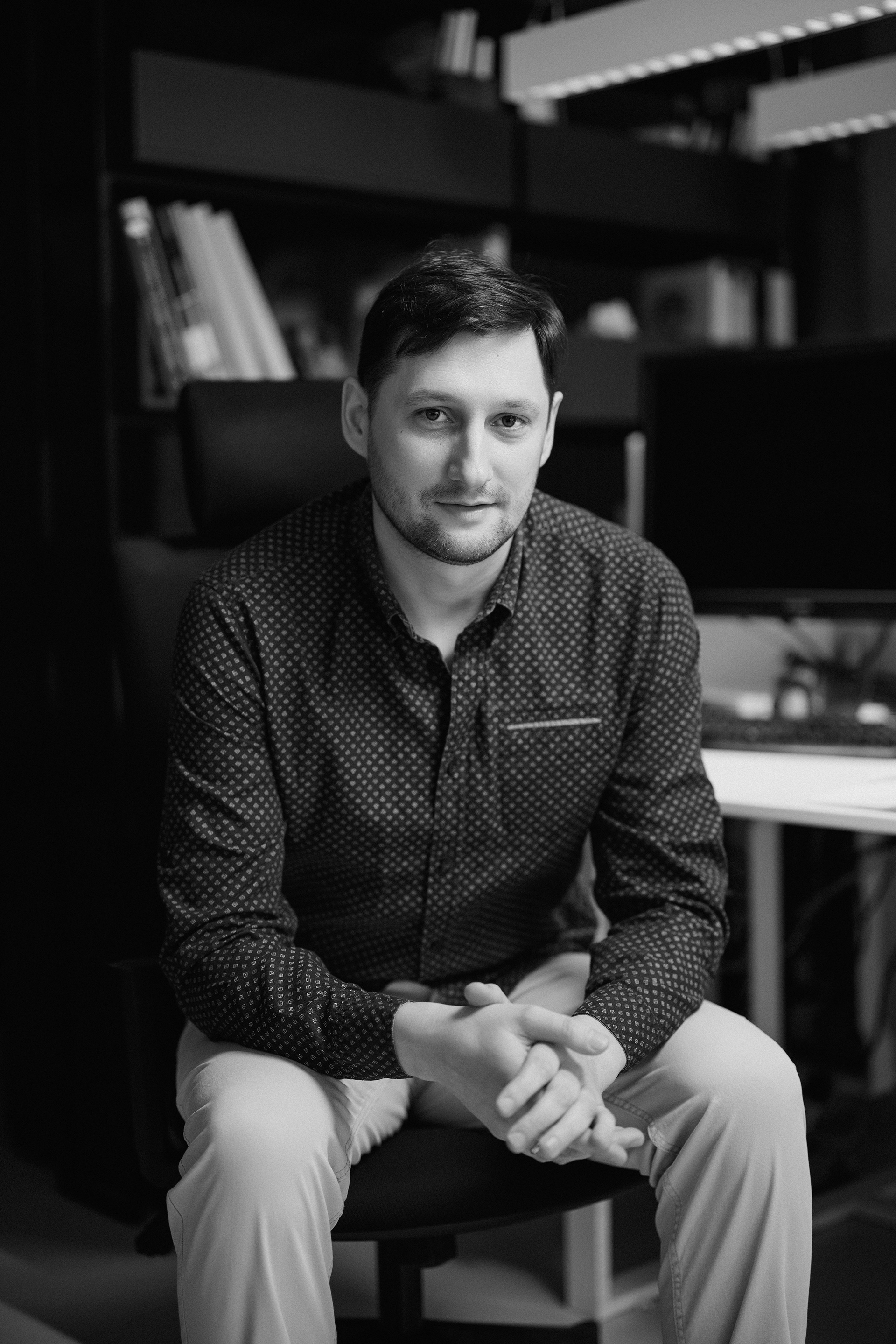
Veaceslav Muntean
Let's design beautiful spaces together!


