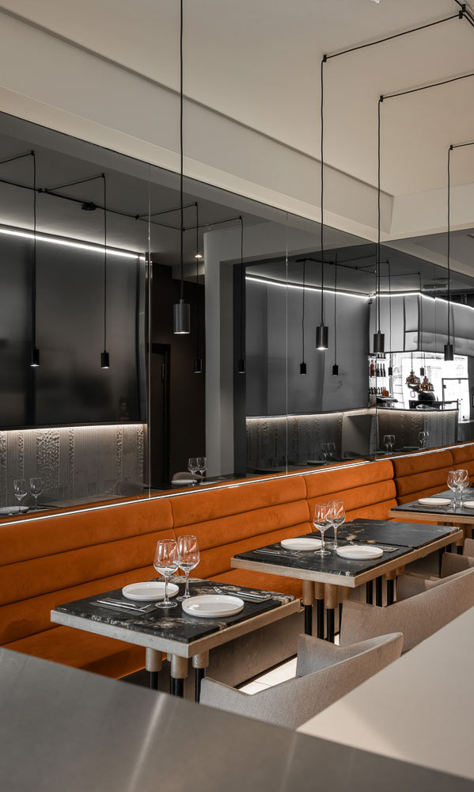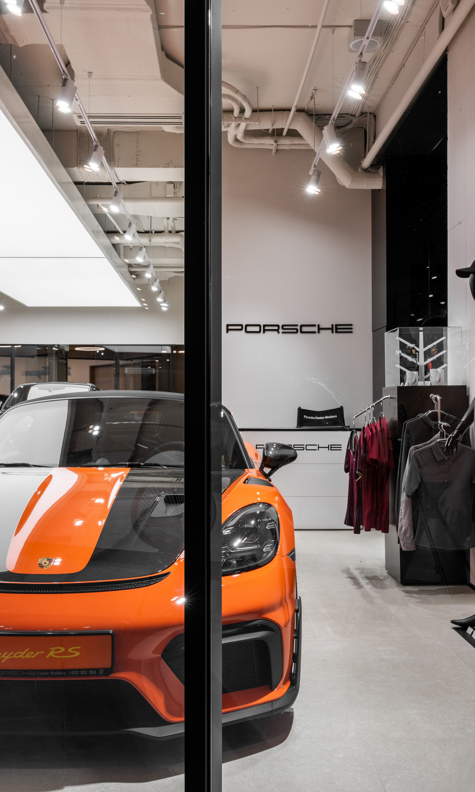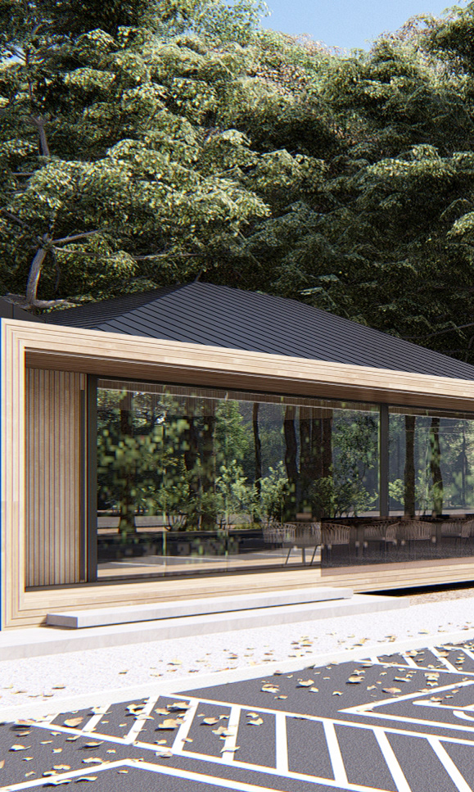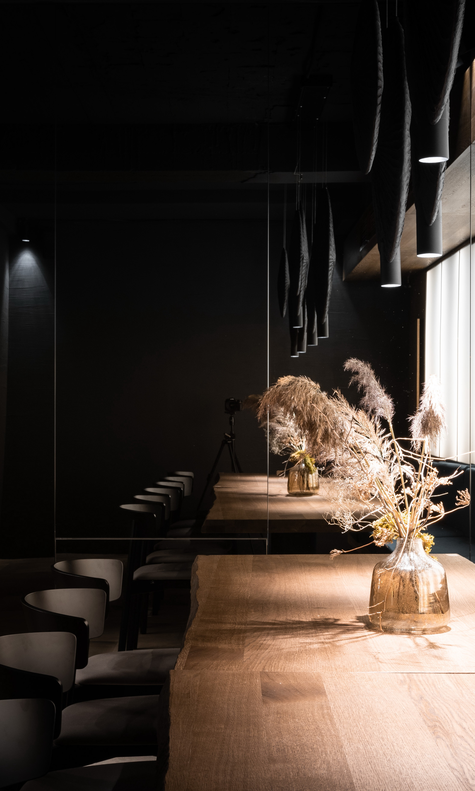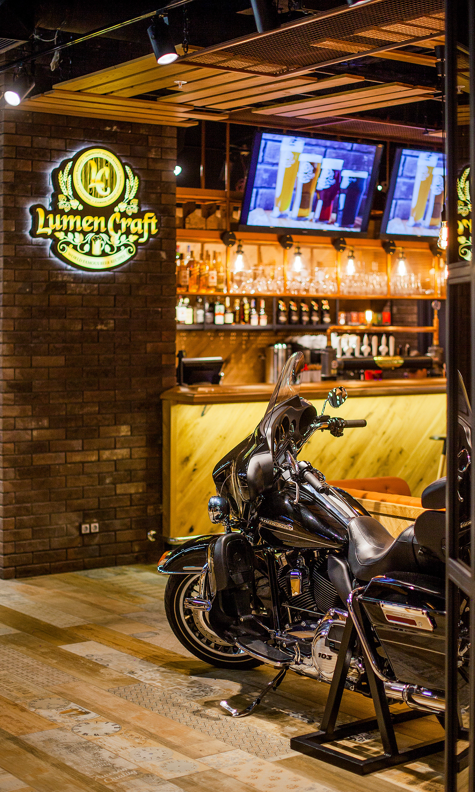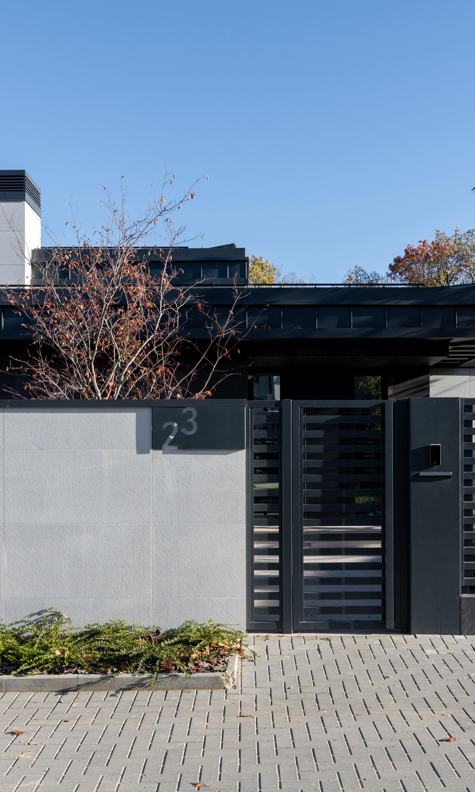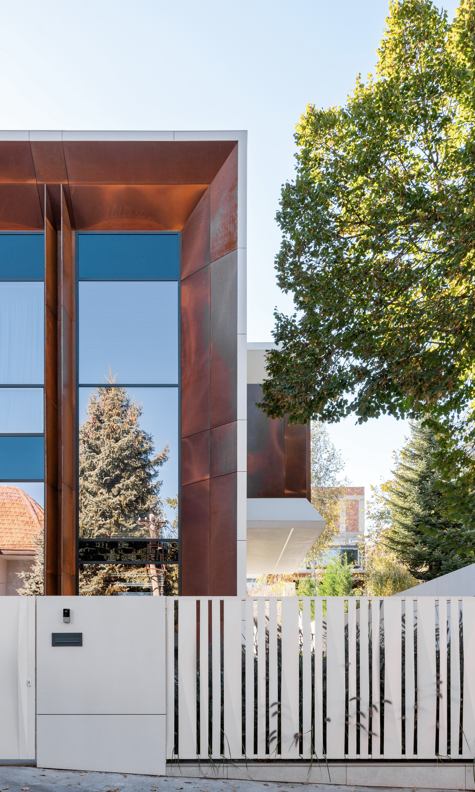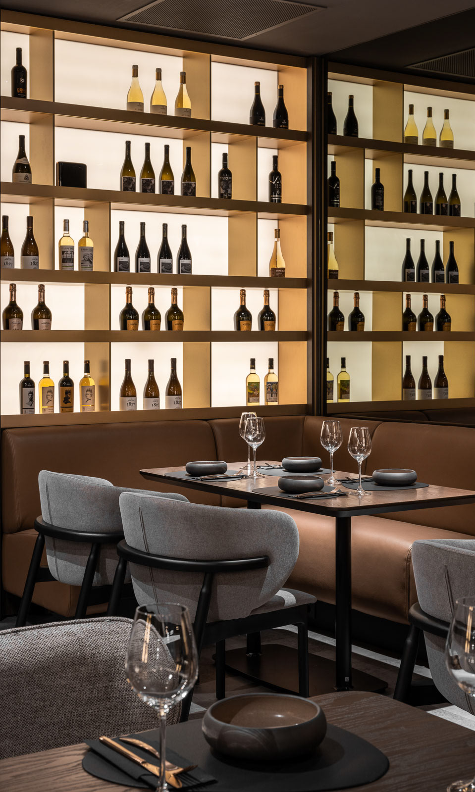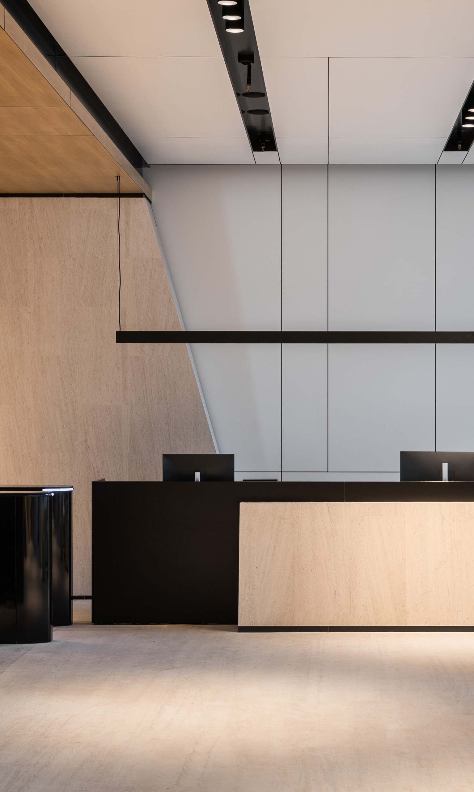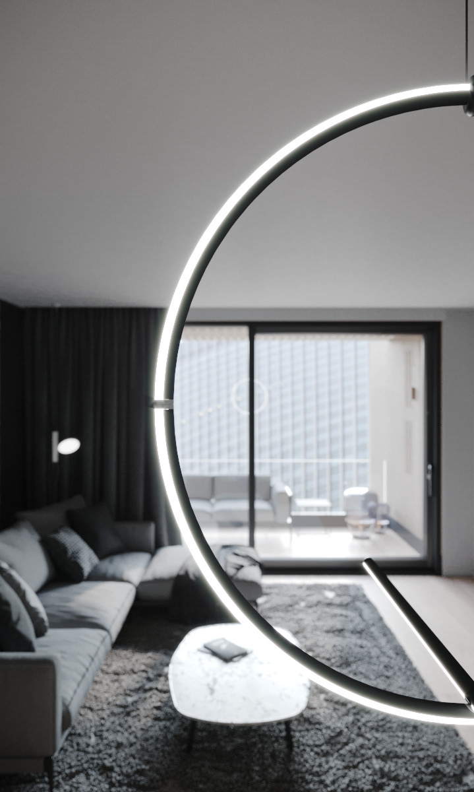STONE HOUSE
Type: Single-family residence
Location: str. Ghidighici, Chisinau, Republic of Moldova
Project area: 370 sq. m.
Project year: 2014 - 2017
Team: Vladimir Pînzaru, Irina Andronic, Veaceslav Muntean
Photo: Roman Rybaleov
Location: str. Ghidighici, Chisinau, Republic of Moldova
Project area: 370 sq. m.
Project year: 2014 - 2017
Team: Vladimir Pînzaru, Irina Andronic, Veaceslav Muntean
Photo: Roman Rybaleov
Awards: ★ 2018 - Premia DAS, nominatia "Arhitectura / Locuinte". Obiect - "Stone House", Chisinau, Moldova
★ 2019 - ZKPITEL, GRAND PRIX
★ 2019 - ZKPITEL, GRAND PRIX
ABOUT
Situated on area of 600 square metres, the hose occupies 370 square metres, with its volumetric structure forming two areas: the frontal one, which includes a shed for two vehicles and the main entrance; the private area – incorporating a summer pergola terrace which forms a common space with the rooms on the ground floor: the hallway, living room, dining room and kitchen. The second floor represents the bedrooms area, and the common hallway has double height, which facilitates the diffusion of light in the dining room and living on the ground level.
***
Situată pe un teren cu aria de 600 mp, casa cuprinde 370 mp, compoziţia volumetrică a acesteia formând două zone: frontală, ce include o remiza pentru 2 maşini şi intrarea centrală; Privată – unde se află o terasă de vară acoperită cu pergolă, ce formează un spaţiu comun cu camerele de la primul etaj: holul, livingul, sufrageria şi bucătăria. La etajul doi se află zona dormitoarelor, iar holul comun al încăperilor are inaltimea dubla, ce permite raspindirea luminii în livingul şi sufrageria de la primul nivel.
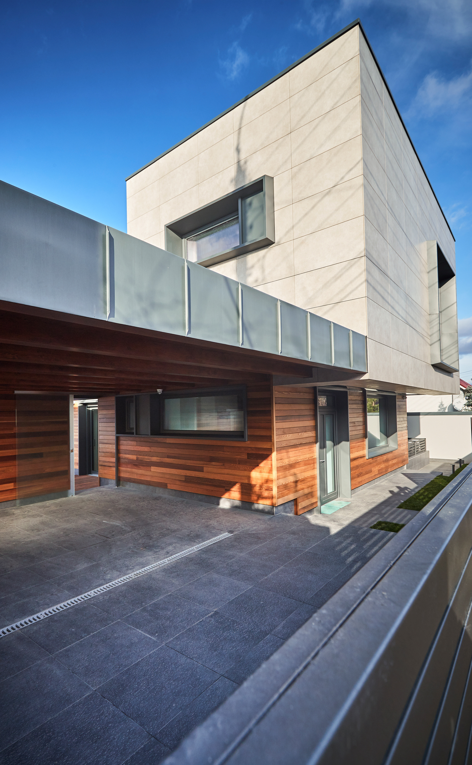
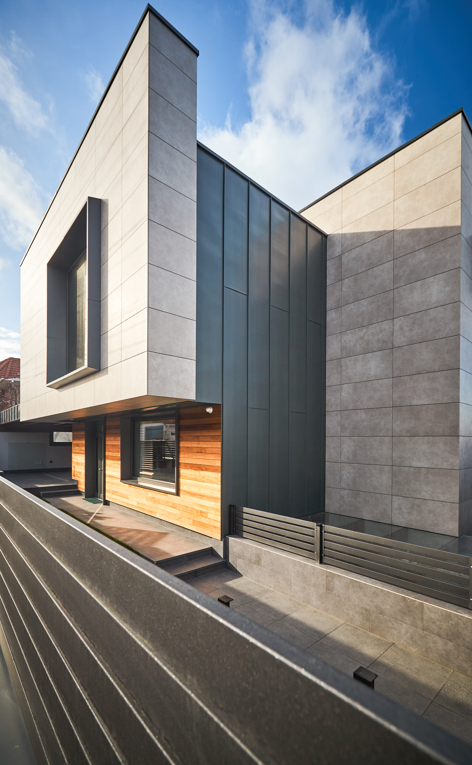
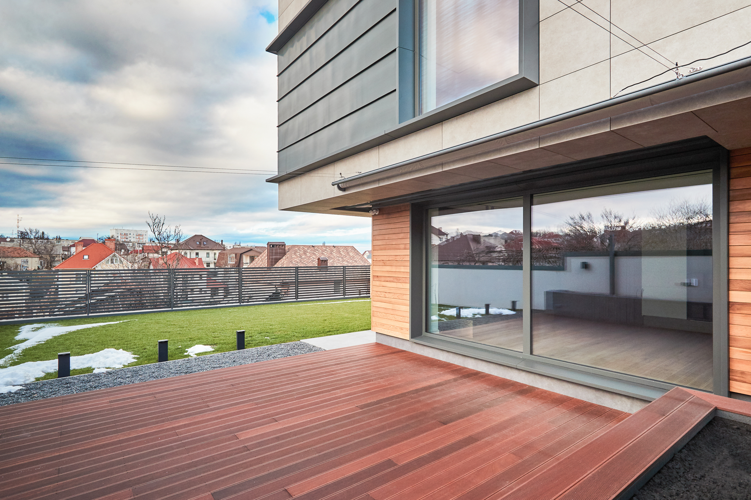
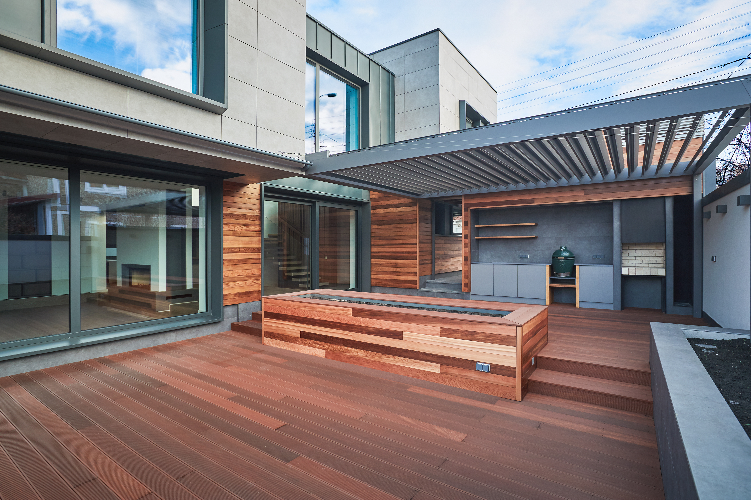
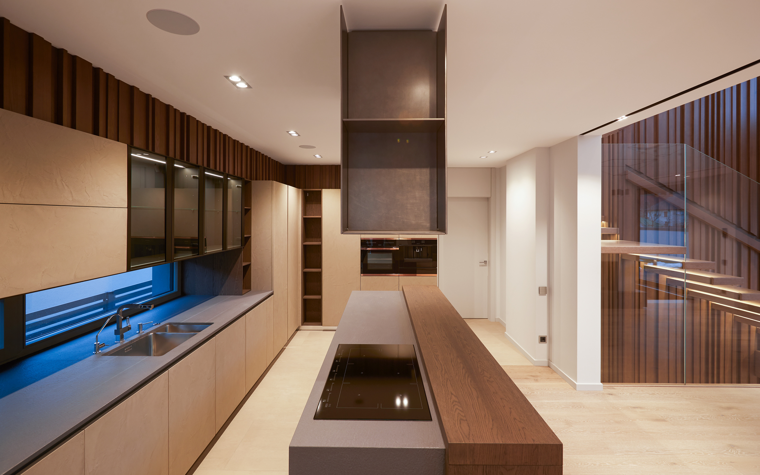
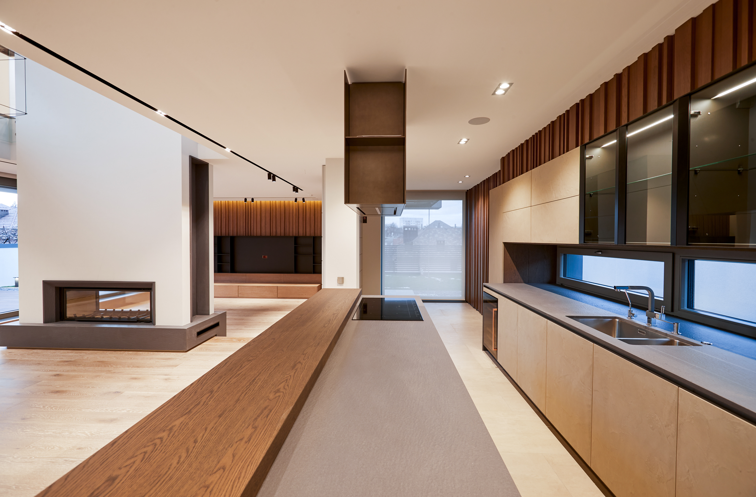
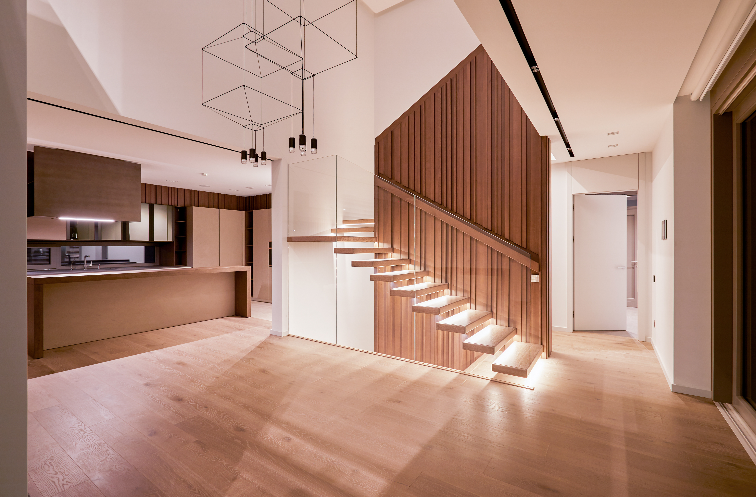
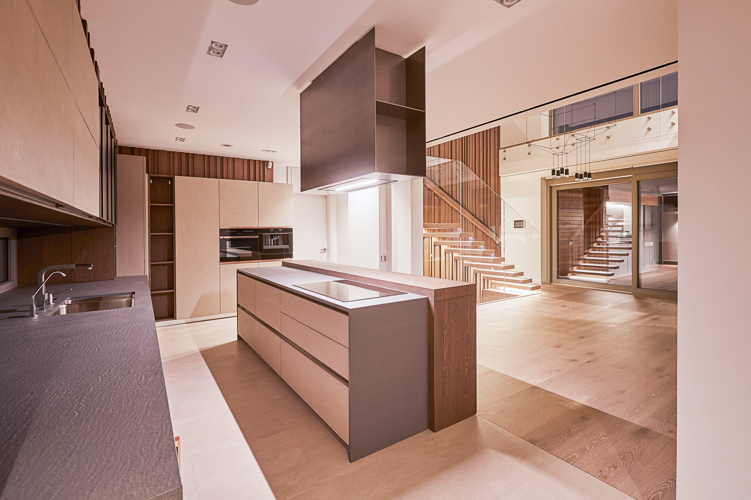
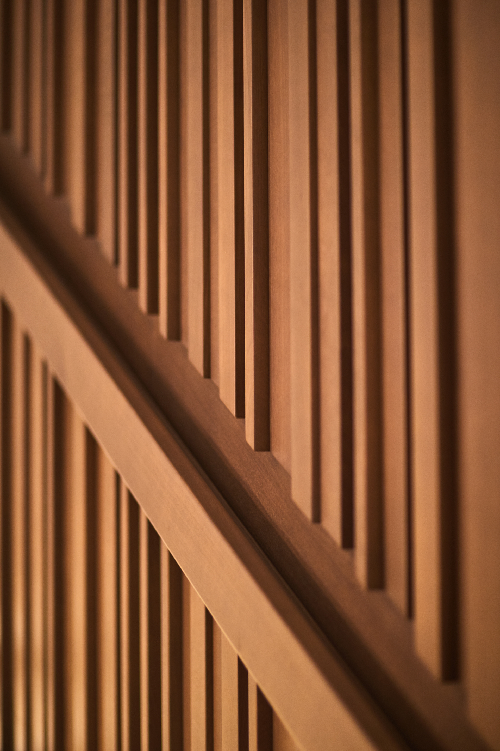
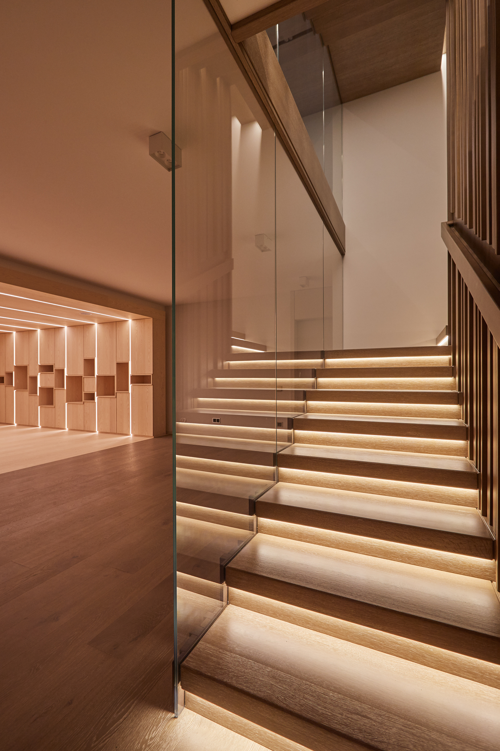
CONSTRUCTION
The residence planning has been carried out in compliance with energy-efficient technologies. In such a way, all of the rooms have a correct cardinal orientation, the walls and windows have a minimal thermal conductivity coefficient. The heating and hot water surply system is provided by a heat pump and supplemented by solar fitted onto the roof. Also, a forced air ventilation system equipped with a heat recovery appliance is used. Therefore to ensure a comfortable and ecological living inside this house.
***
Locuinţa este proiectată în conformitate cu tehnologiile energo-eficiente. Astfel, toate camerele au o orientare cardinala corecta, pereţii şi geamurile au o valoare minimă a coeficientului de transfer termic. Sistemul de încălzire şi de aprovizionare cu apă caldă este asigurat cu o pompă de căldură şi completat cu colectoare solare pe acoperiş. De asemenea, este folosit un sistem de ventilare fortata, inzestrat cu o instalatie de recuperare a caldurii. Scopul acestora este de a asigura un trai comfortabil si ecologic.
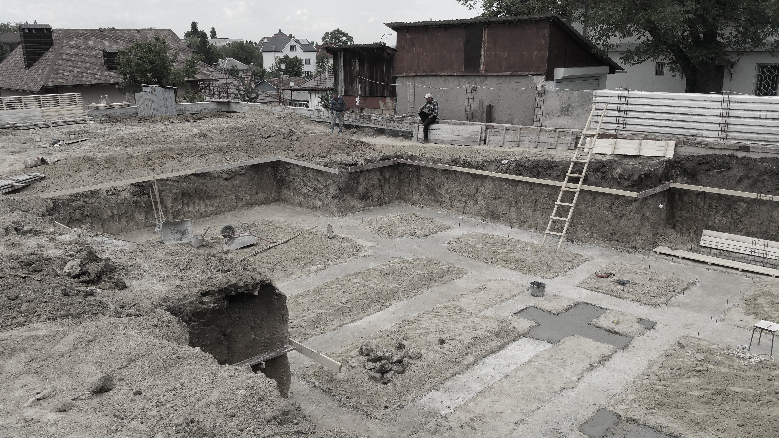
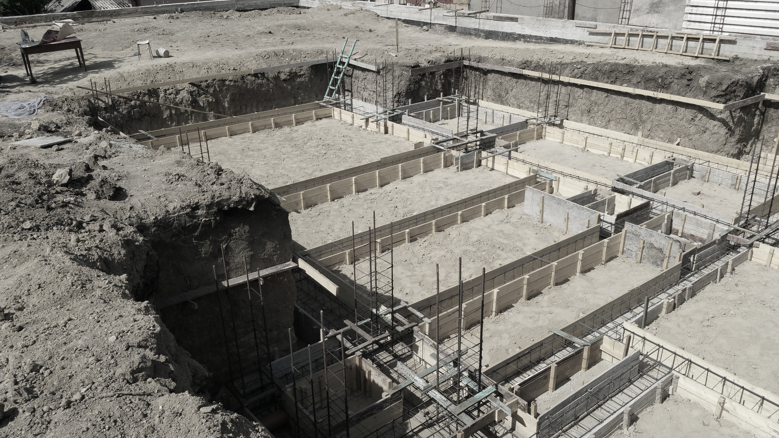
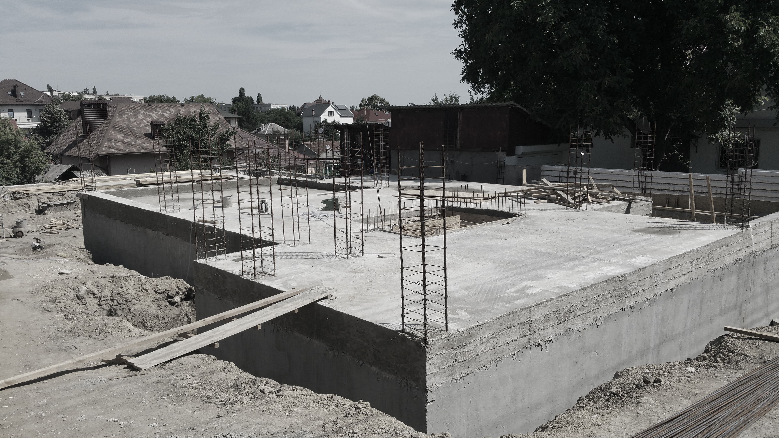
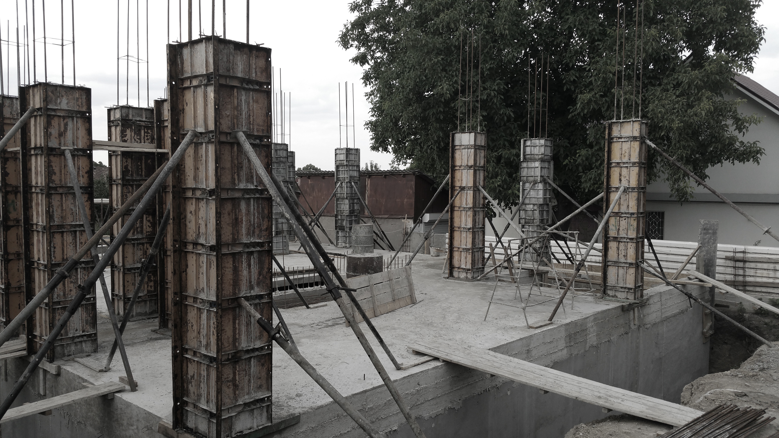
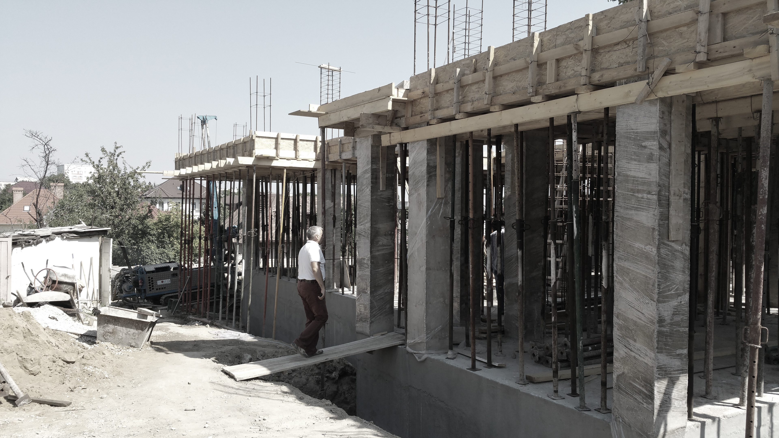
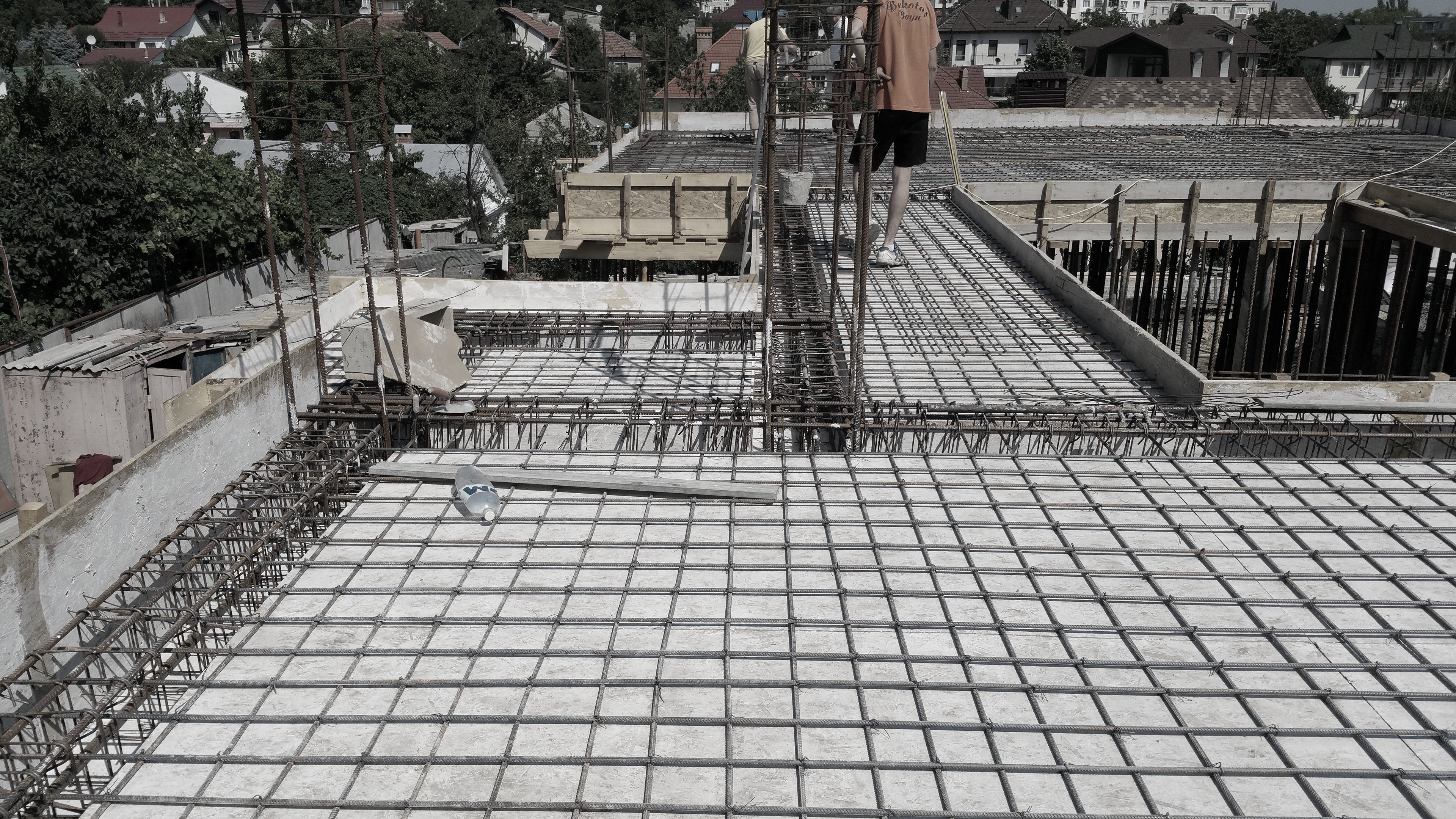
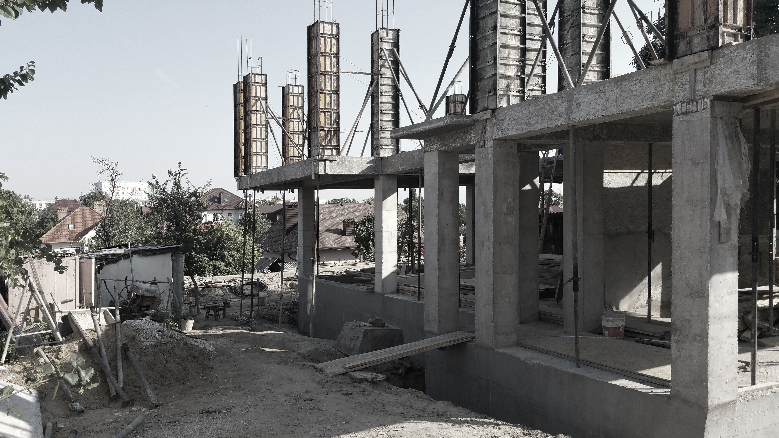
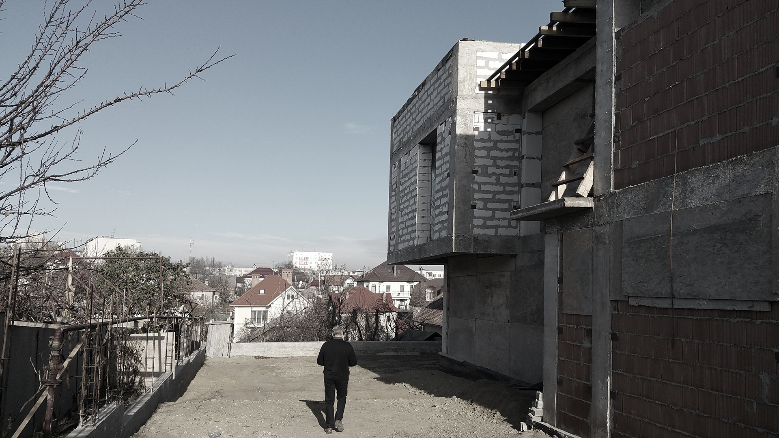
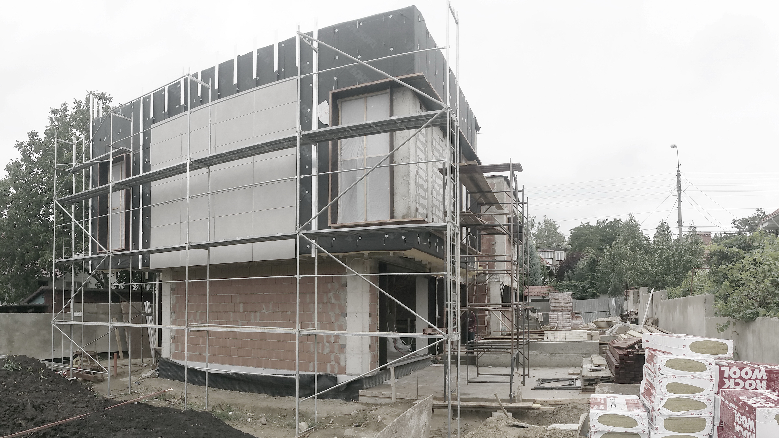
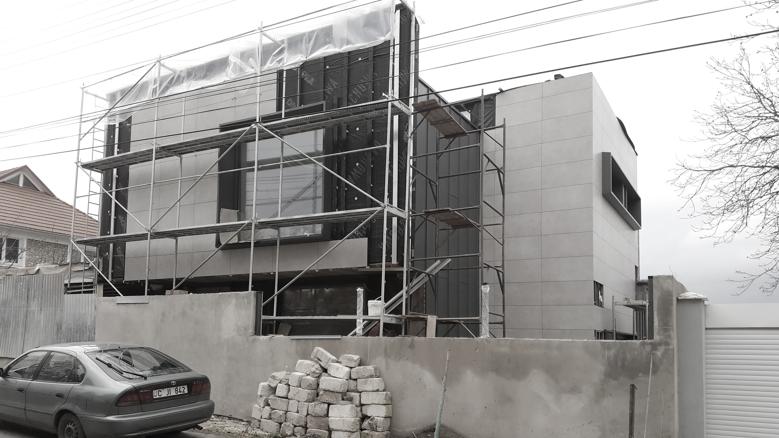
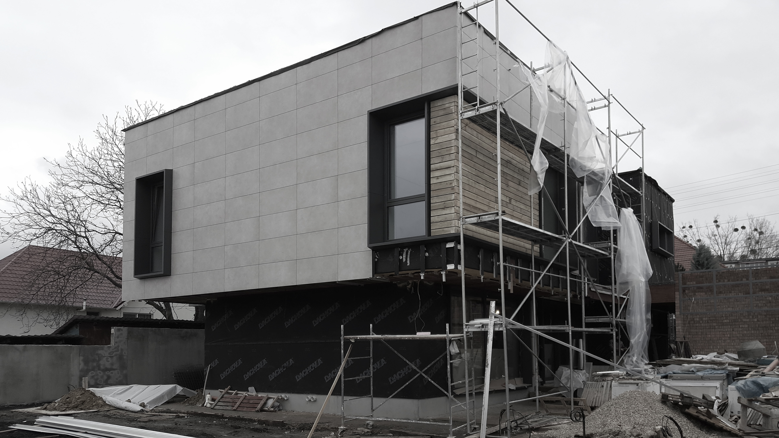
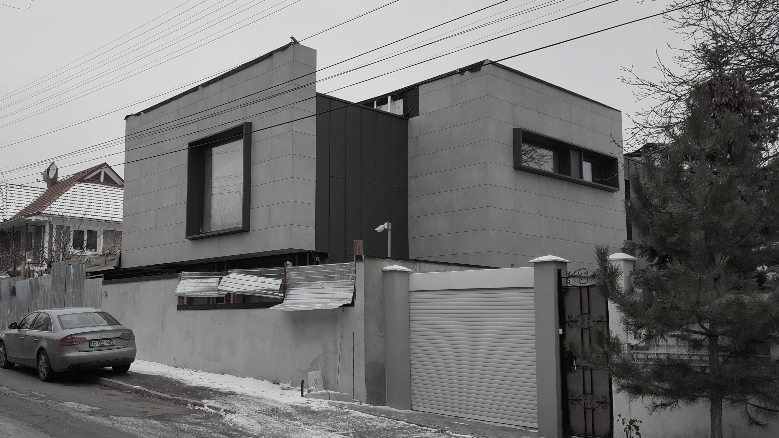
We used a thermal imaging camera to look for signs of heat and energy loss around the house, specifically for poor insulation, for cracks in hollow walls. The cameras will provide a visual picture of where you are losing power.
***
Am folosit o cameră termografică pentru a identifica zonele de pierdere de căldură și energie din jurul casei, în special pentru a detecta izolația deficitară sau eventualele crăpături din pereții goi. Camerele termografice oferă o imagine vizuală clară a locurilor prin care se pierde energie.
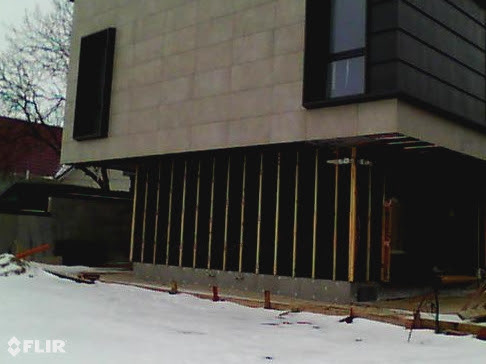
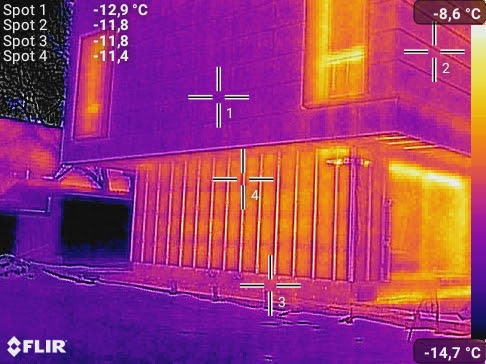
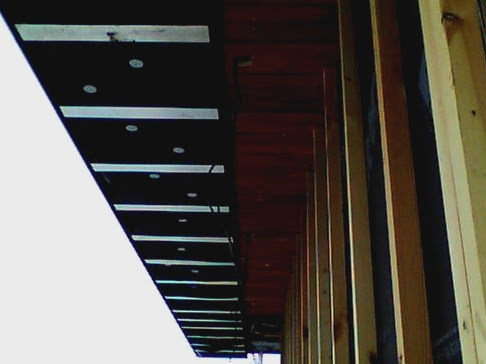
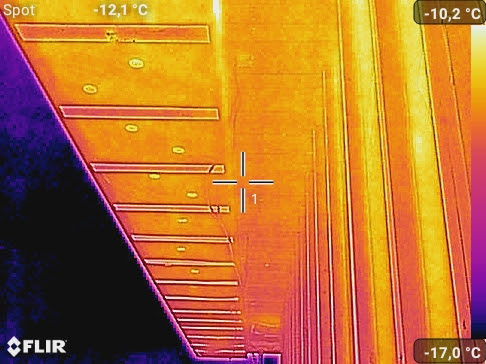
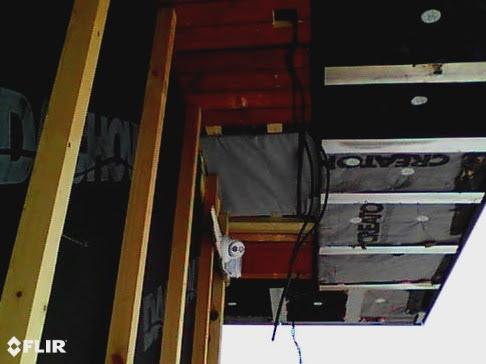
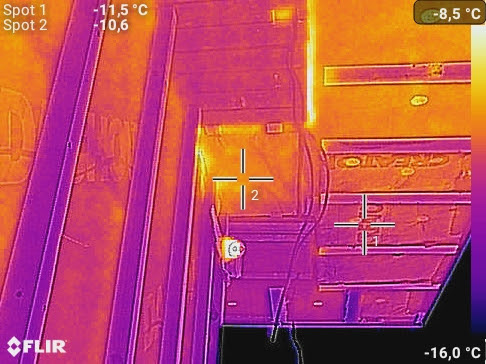
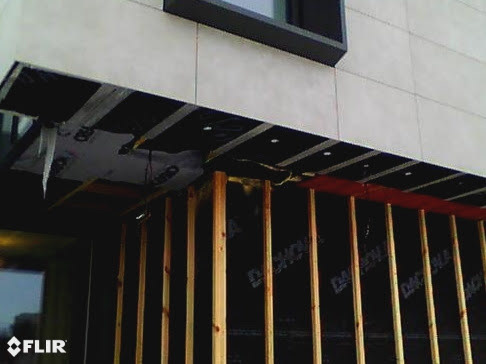
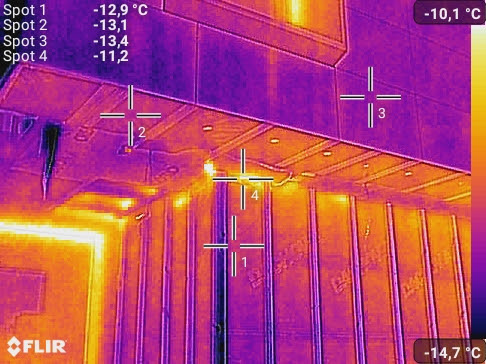
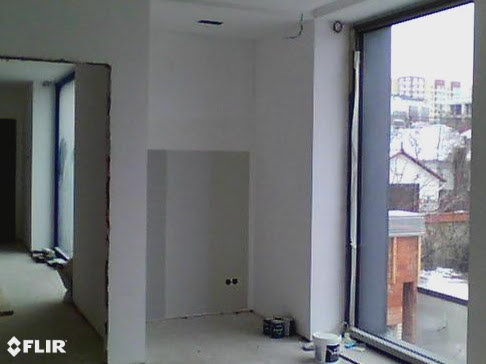
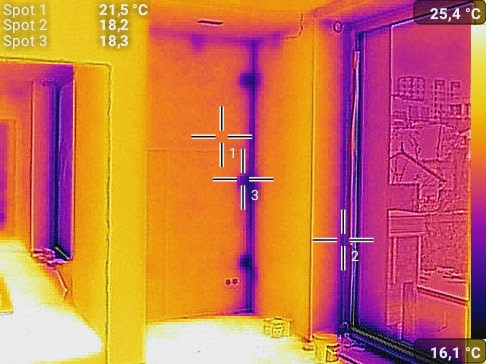
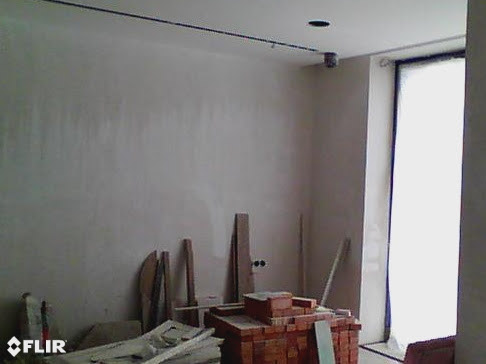
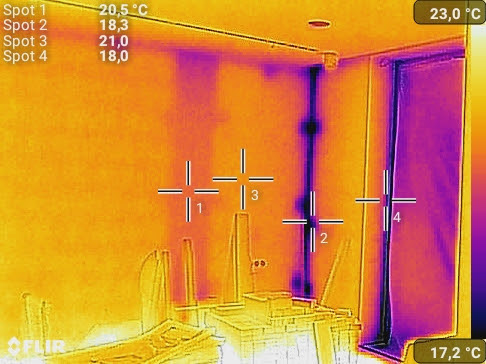
TEAM

Vladimir Pinzaru
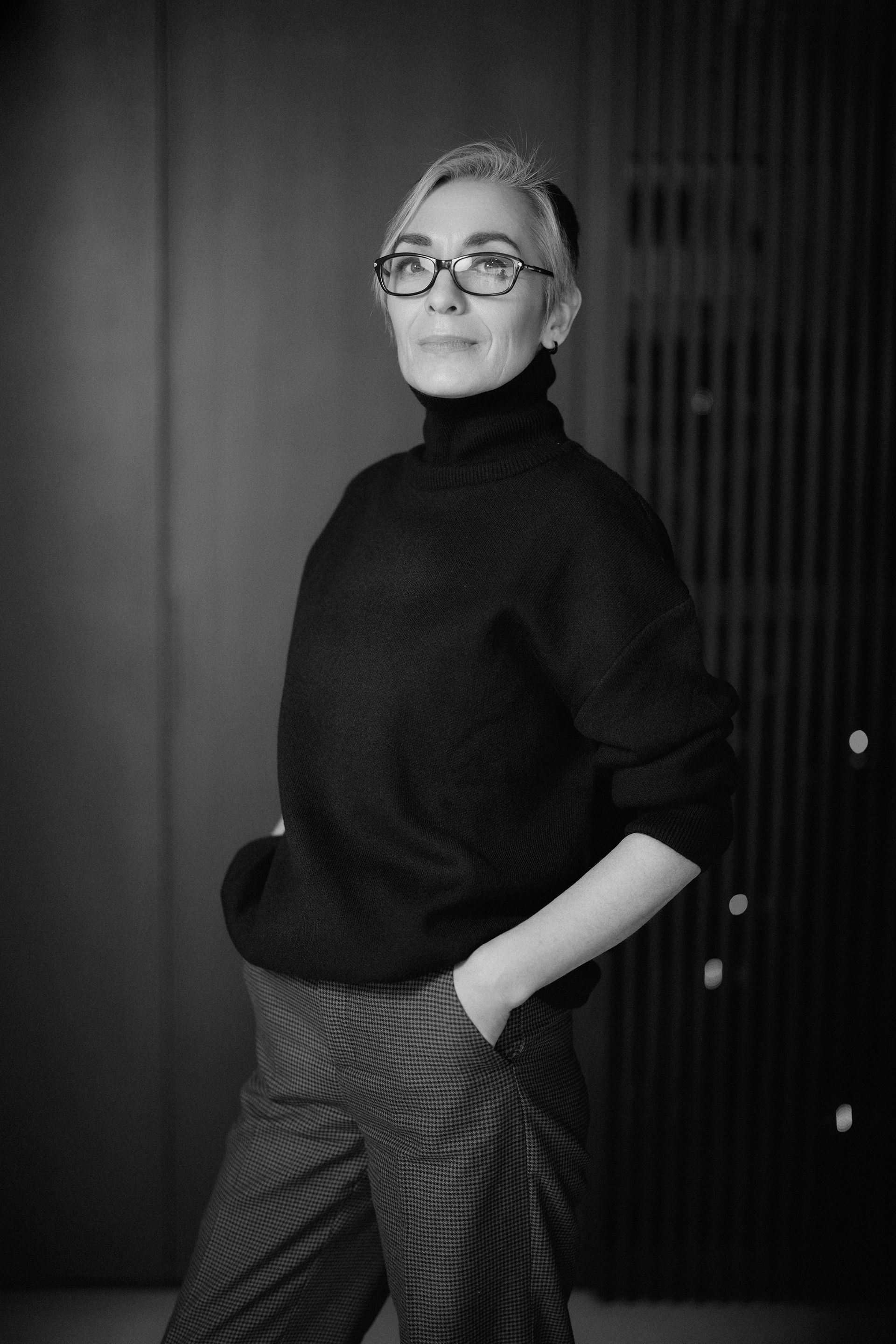
Irina Andronic

Veaceslav Muntean
Let's design beautiful spaces together!


