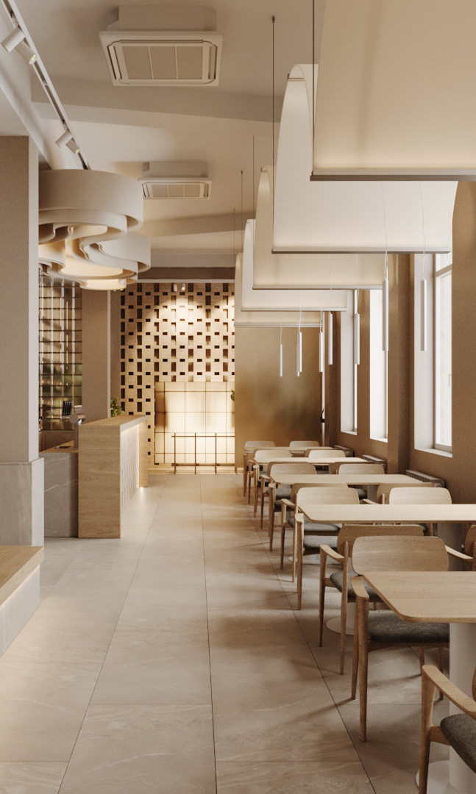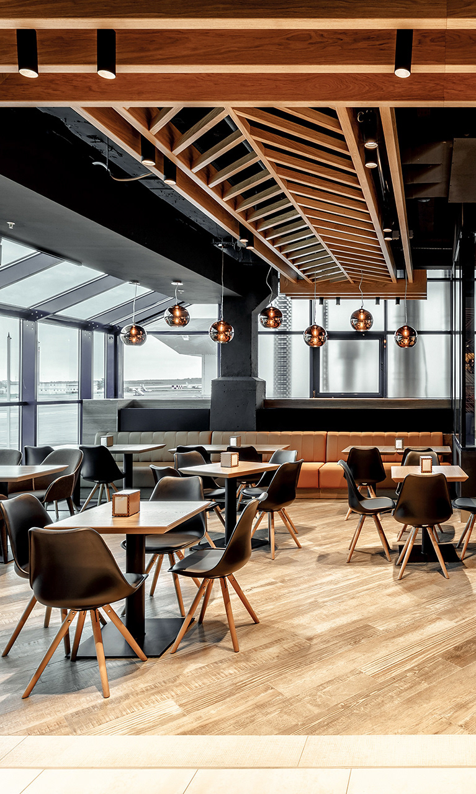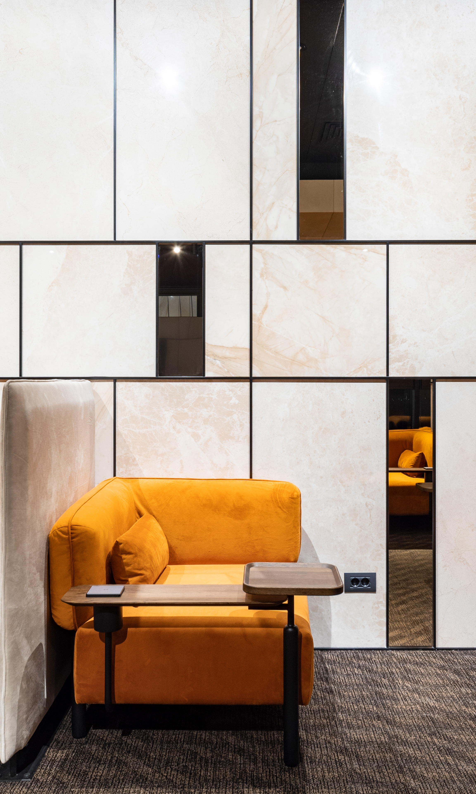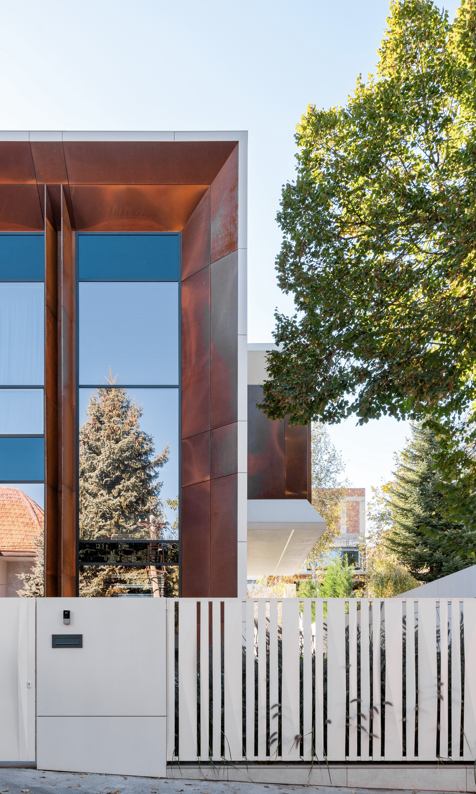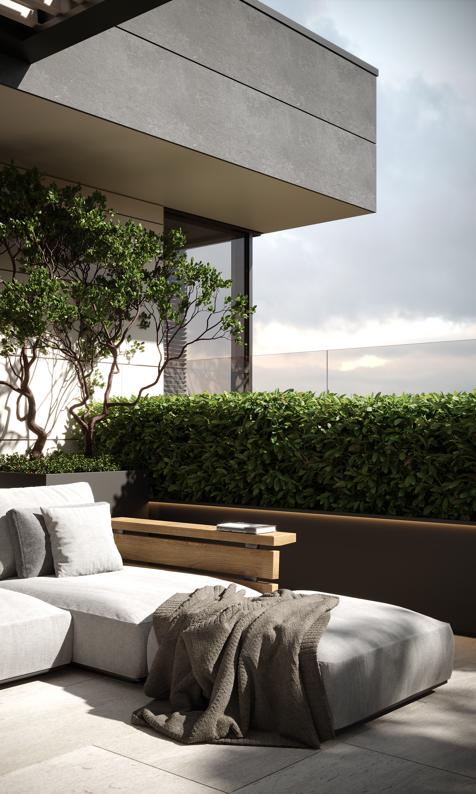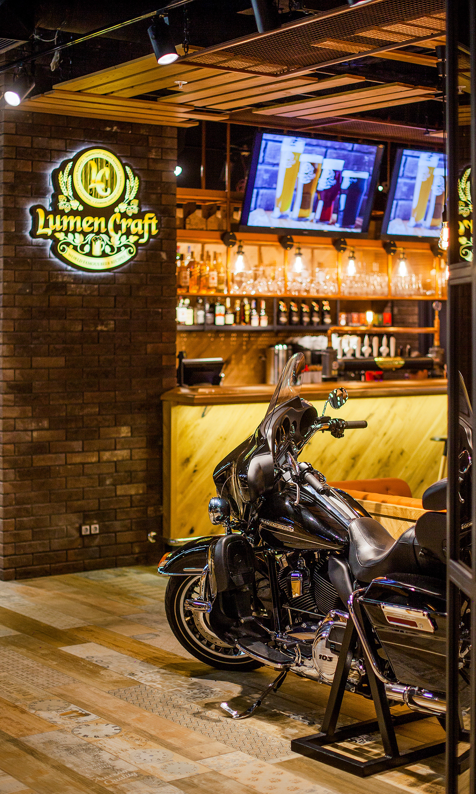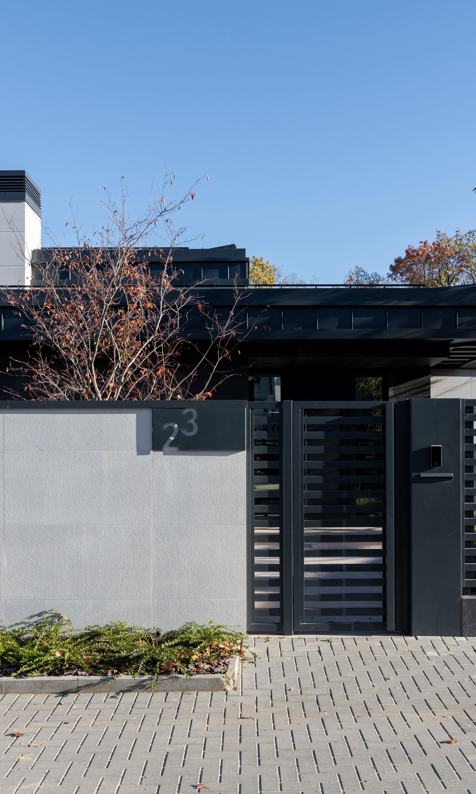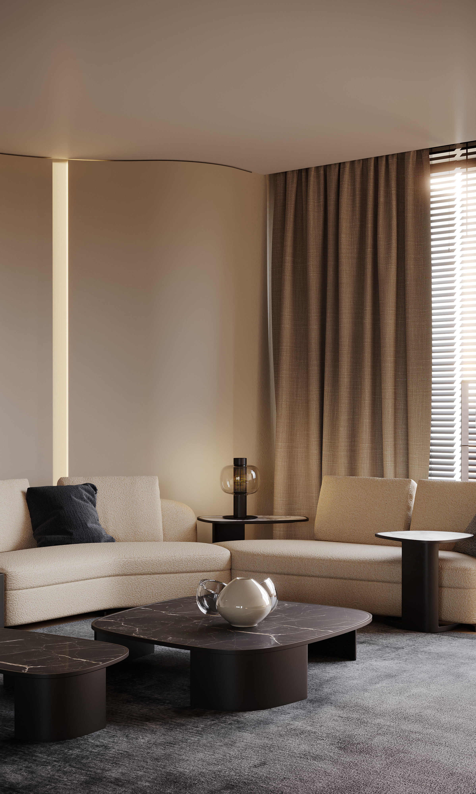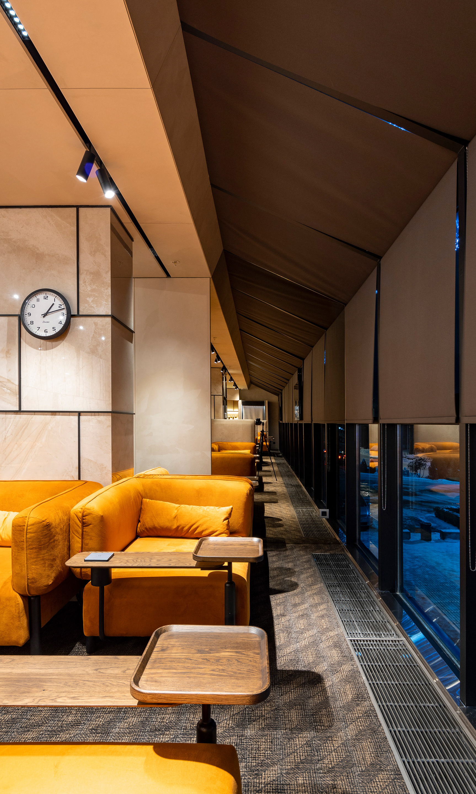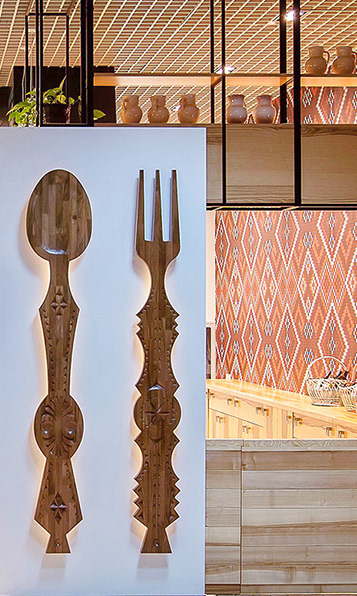MUS GASTRONOMIC
Type: Restaurant and Bar
Location: Bd. Moscova 14/1, Chișinău, Republic of Moldova
Project area: 200.8 sq. m
Project year: 2021
Graphic design: BRAND LOOK
Team: Vladimir Pînzaru, Tatiana Lupașcu, Irina Andronic
Photo: Oleg Bajura
Location: Bd. Moscova 14/1, Chișinău, Republic of Moldova
Project area: 200.8 sq. m
Project year: 2021
Graphic design: BRAND LOOK
Team: Vladimir Pînzaru, Tatiana Lupașcu, Irina Andronic
Photo: Oleg Bajura
ABOUT
A restaurant with its own authentic atmosphere, inspired by the spirit of the Roaring Twenties.
The contrast of active colors, atmospheric lights and dynamic forms, create an eccentric feeling.
The total area of the restaurant is 200.8 sq. m., the dining space is located on the second floor and it includes a total of 74 seats and the open terrace designed for 26 seats.
The contrast of active colors, atmospheric lights and dynamic forms, create an eccentric feeling.
The total area of the restaurant is 200.8 sq. m., the dining space is located on the second floor and it includes a total of 74 seats and the open terrace designed for 26 seats.
***
Un restaurant cu o atmosferă autentică, inspirată din spiritul anilor ’20. Contrastul dintre culorile vibrante, luminile ambientale și formele dinamice creează un sentiment de excentricitate și rafinament.
Suprafața totală a restaurantului este de 200,8 mp. Zona de luat masa este amplasată la etajul al doilea și include 74 de locuri, completată de o terasă deschisă proiectată pentru 26 de persoane.
Suprafața totală a restaurantului este de 200,8 mp. Zona de luat masa este amplasată la etajul al doilea și include 74 de locuri, completată de o terasă deschisă proiectată pentru 26 de persoane.
DESIGN
ENTRANCE HALL
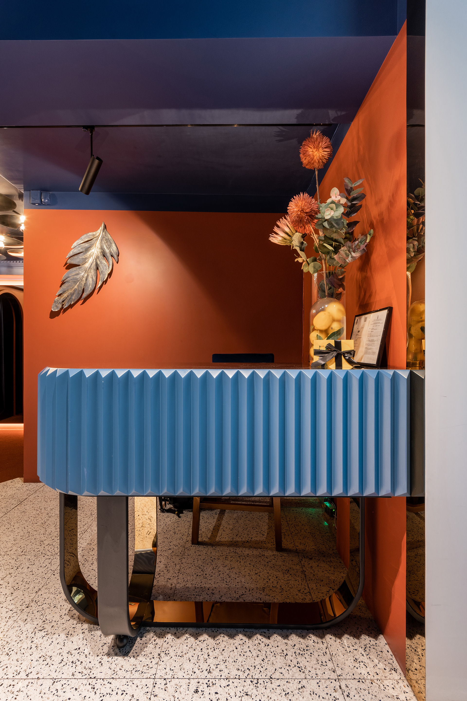
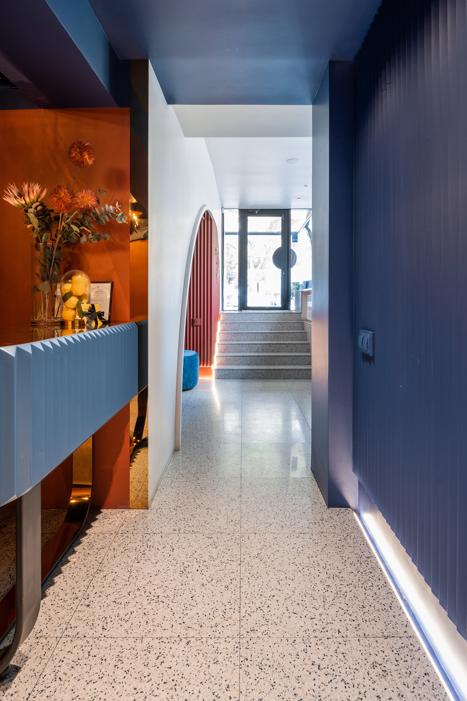
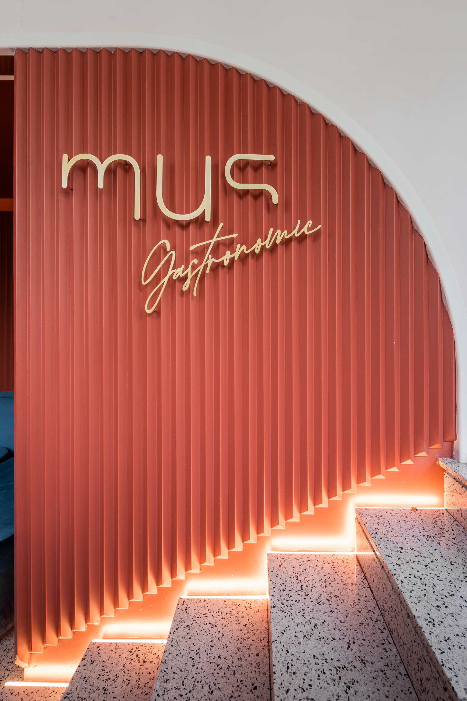
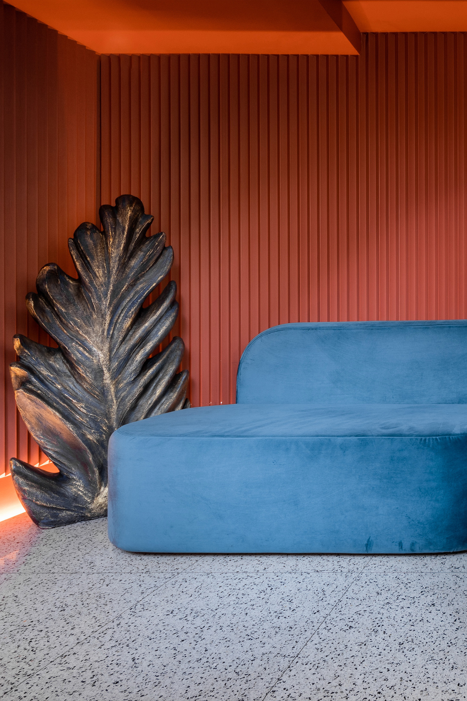
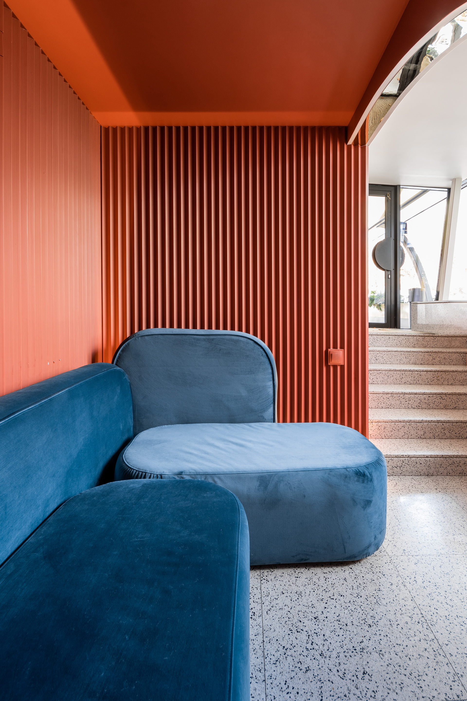
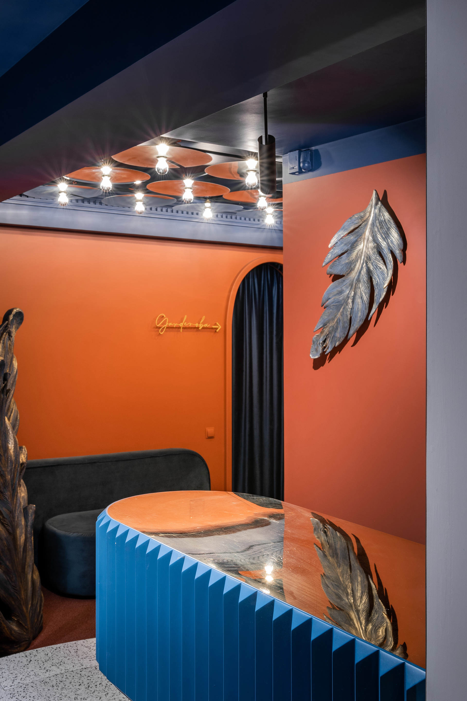
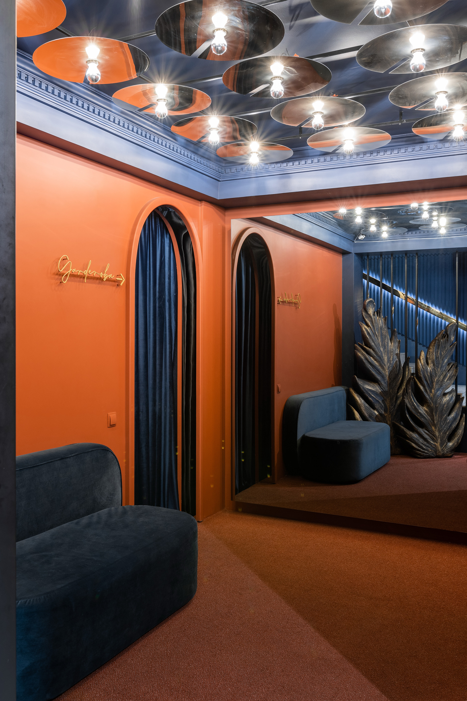
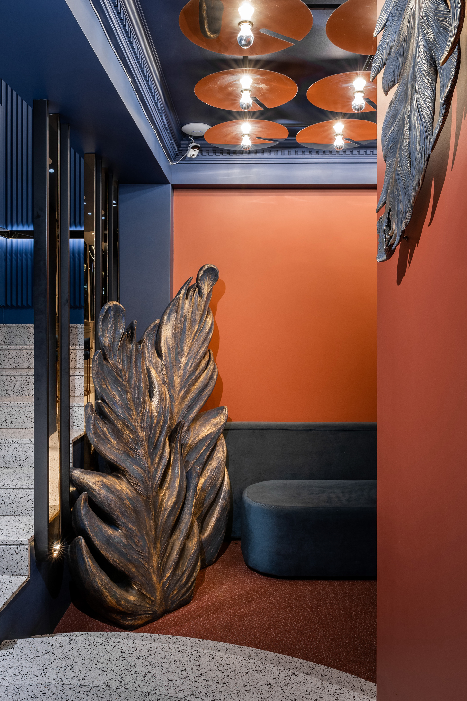
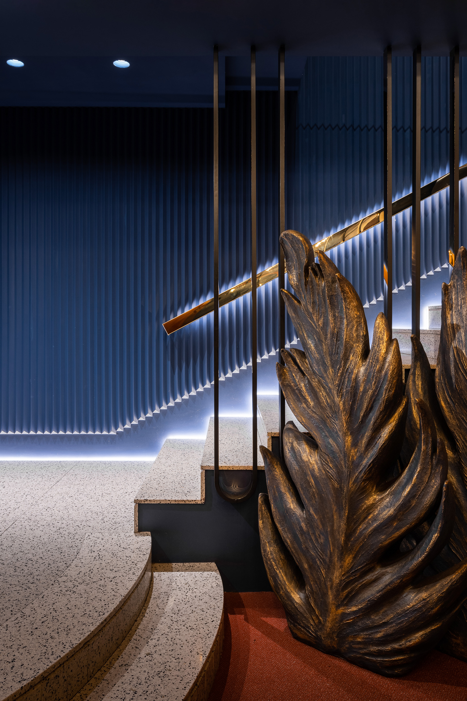
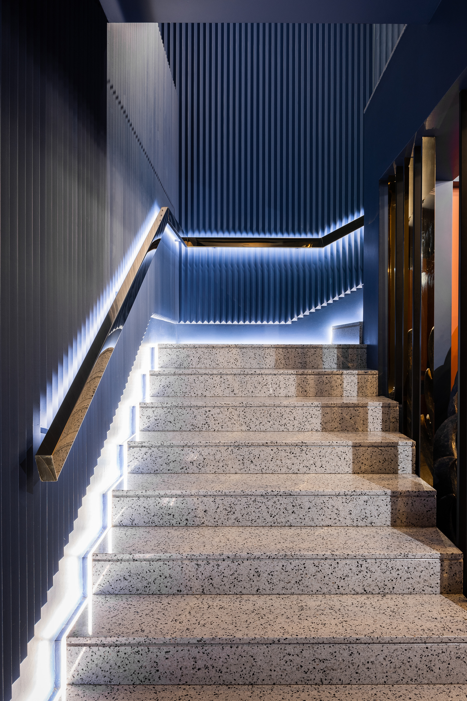
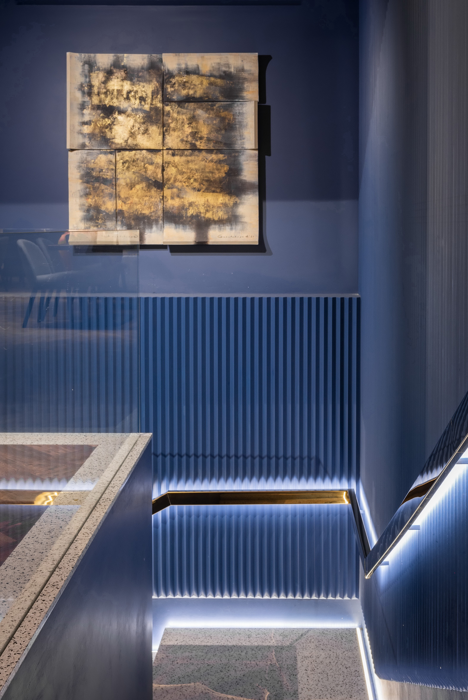
HALL
The main accent in the restaurant room on the second floor is this huge lighting object completed by a cider orange sofa with a strong visual accent. The bar area gives a luxury vibe through the lighting spots. The predominant colors are blue and orange but the gold wall accent adds value to the environment.
***
Accentul principal din sala restaurantului de la etajul al doilea este corpul de iluminat de dimensiuni impresionante, completat de o canapea portocalie, care devine un punct vizual puternic. Zona barului emană un aer de lux datorită spoturilor de iluminat atent poziționate. Culorile predominante sunt albastru și portocaliu, iar accentele aurii de pe pereți adaugă un plus de valoare și rafinament întregului ambient.
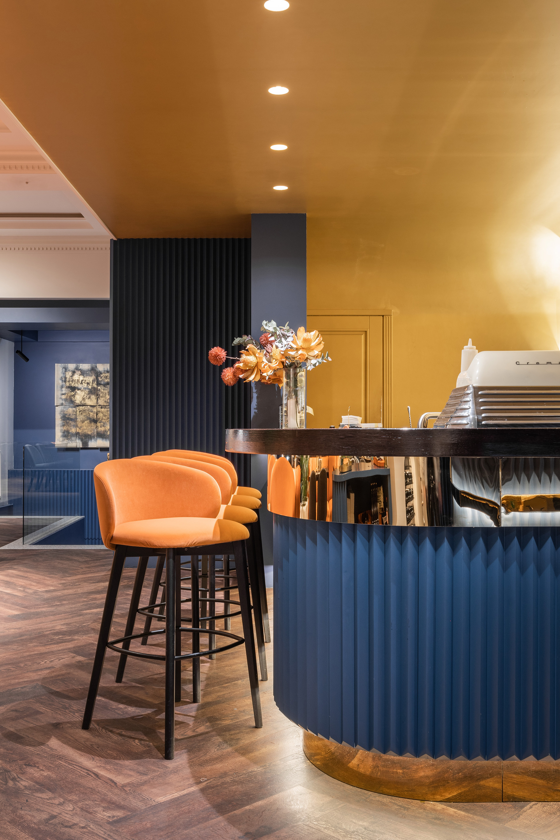
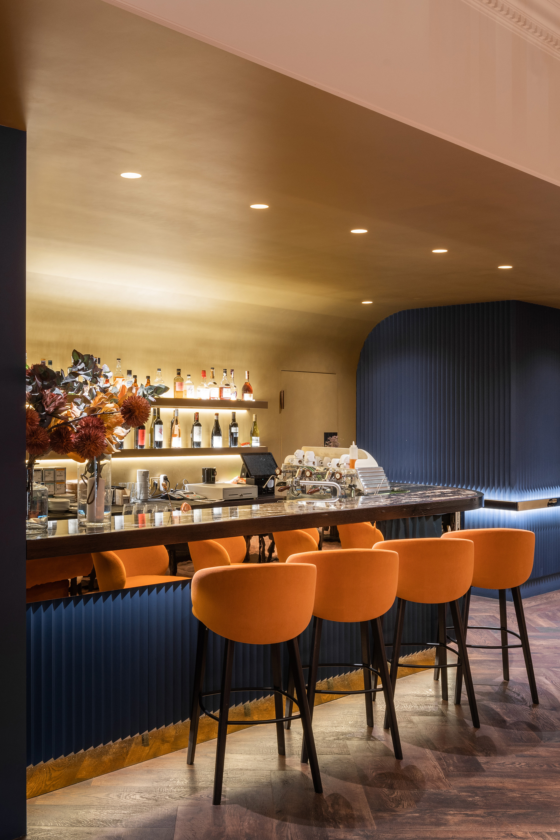
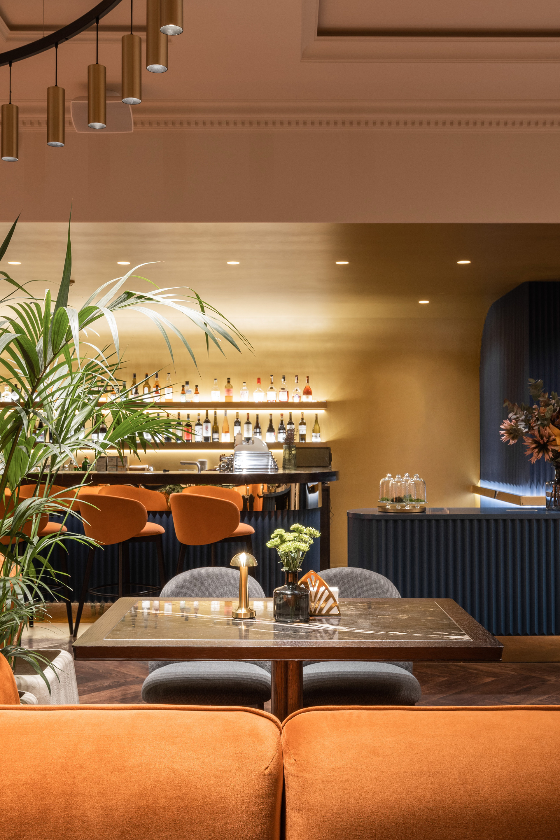
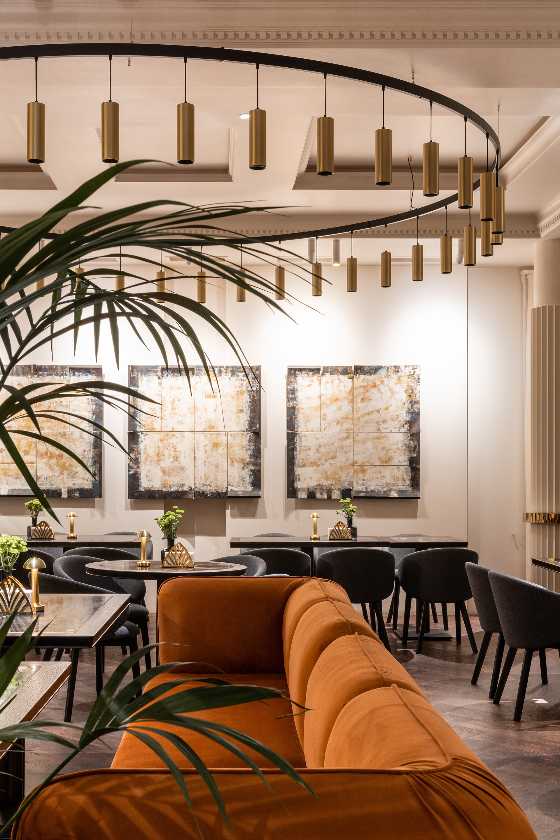
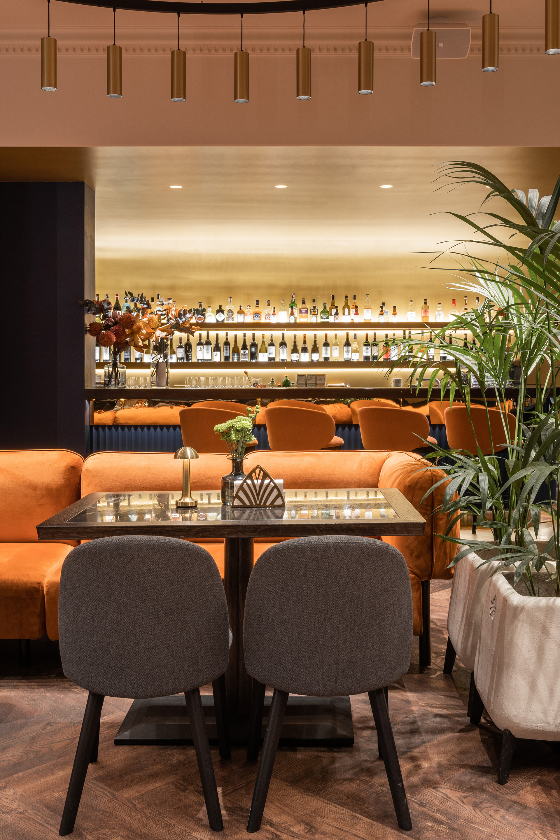
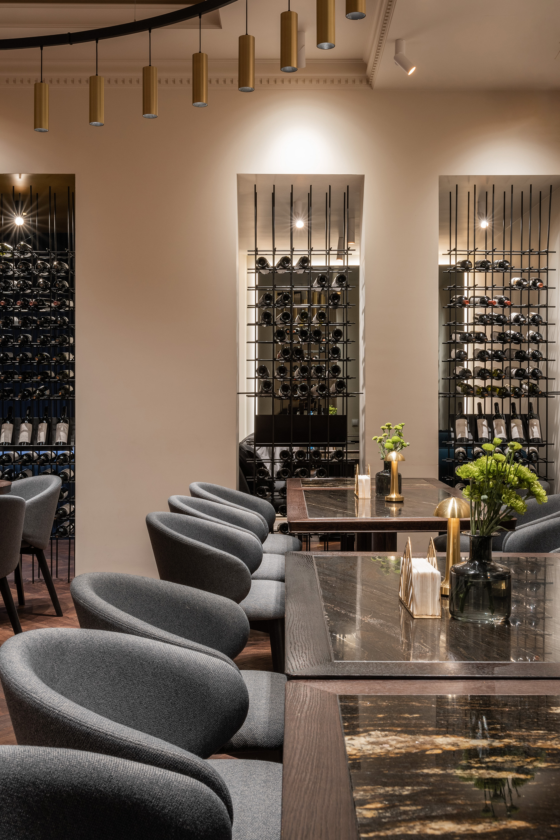
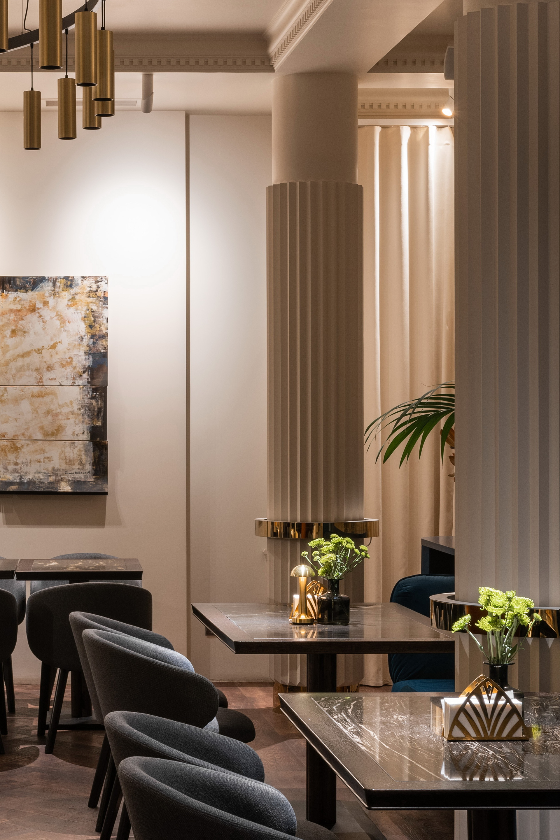
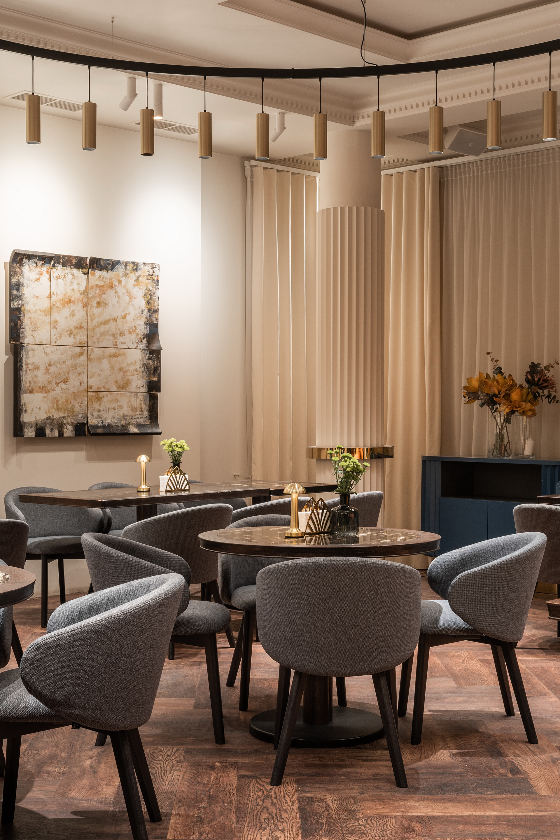
WC
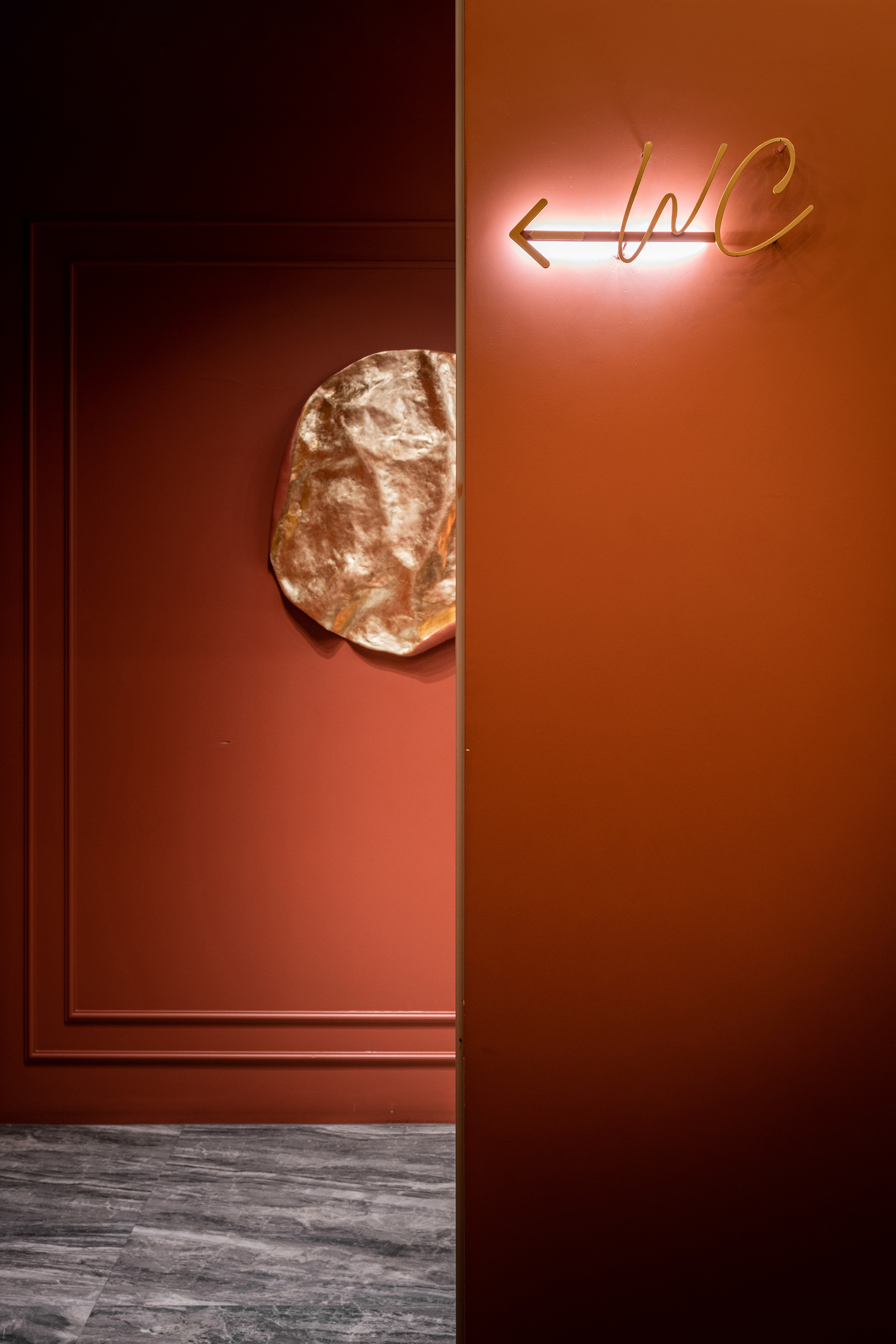
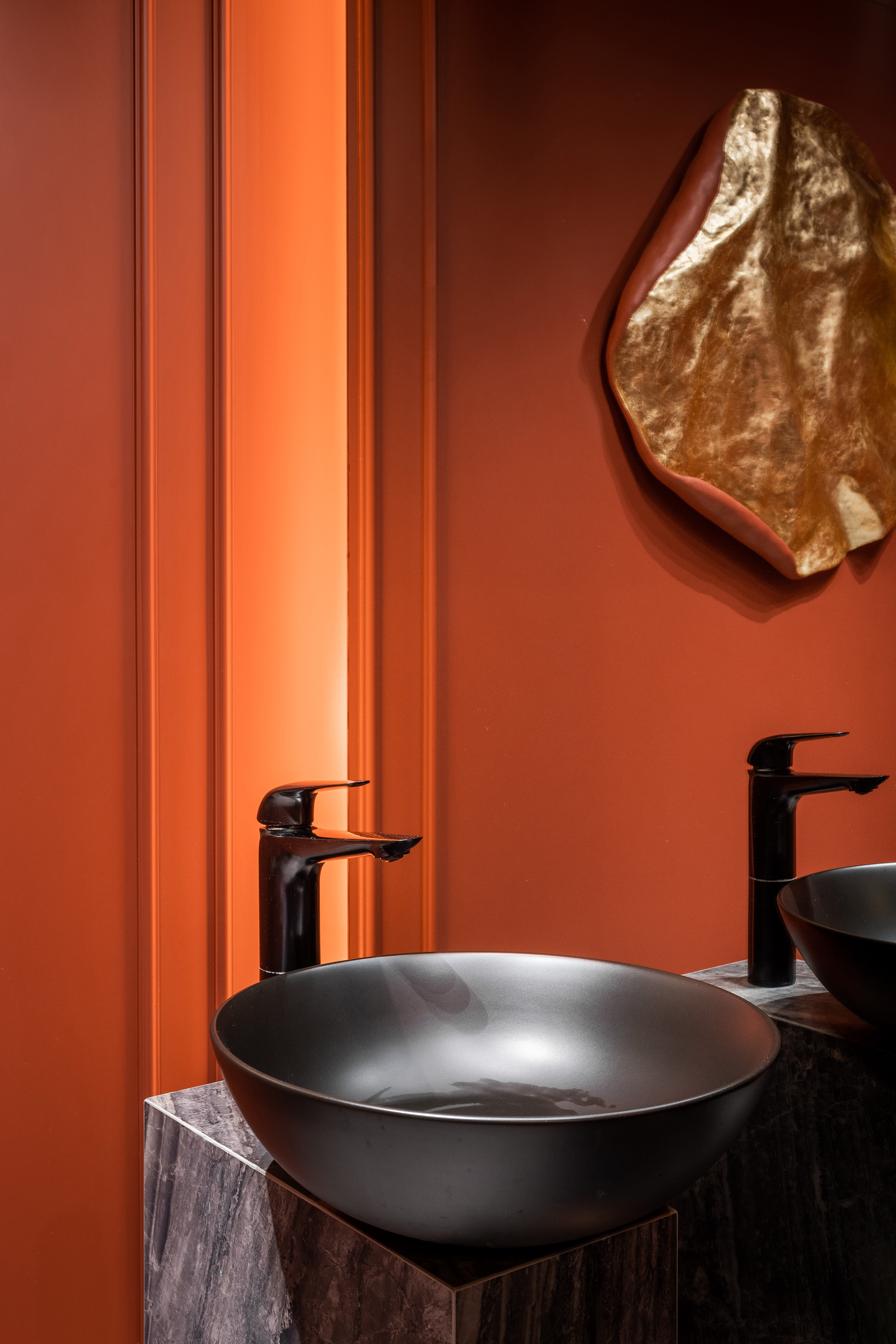
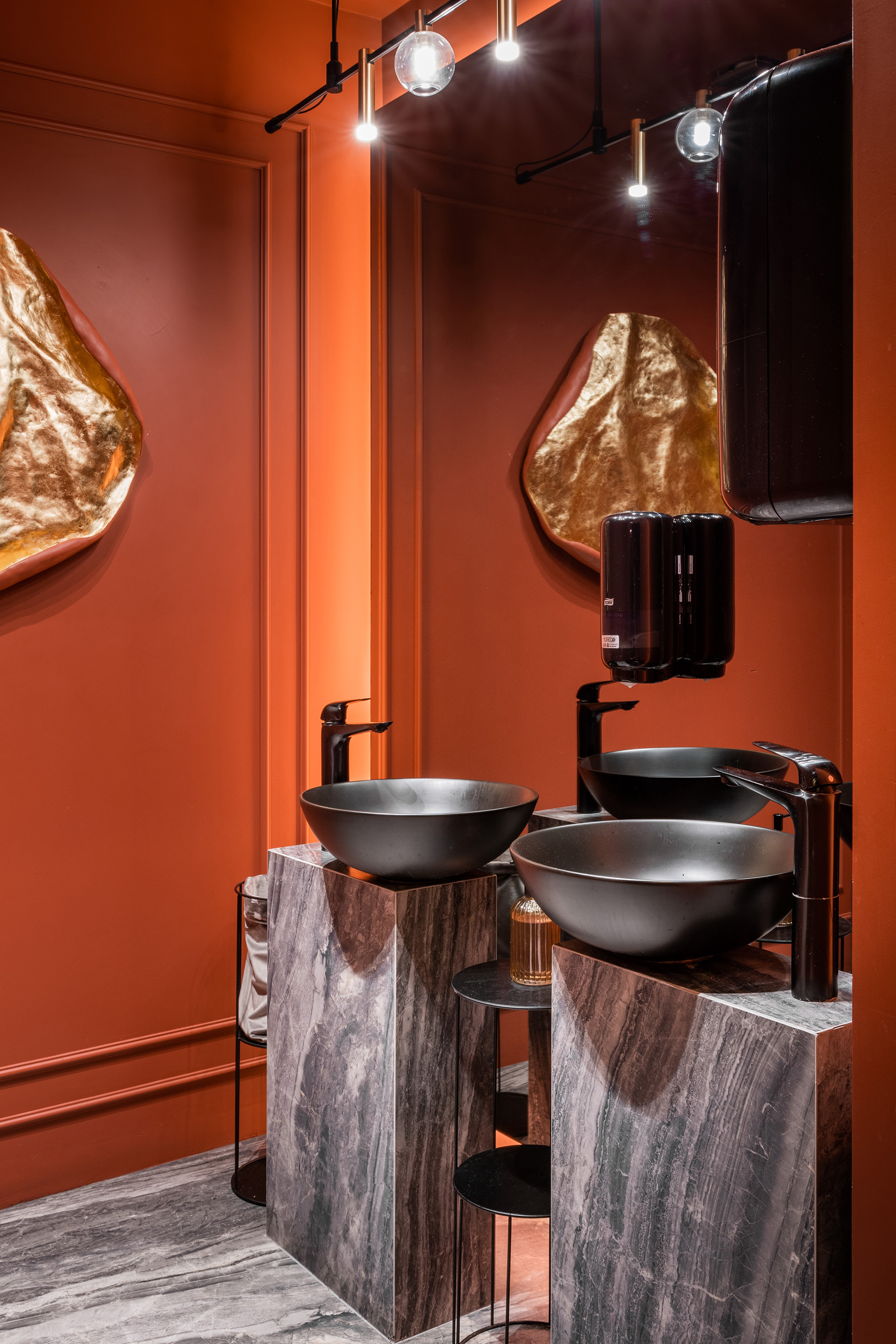
CUSTOM MADE ELEMENTS
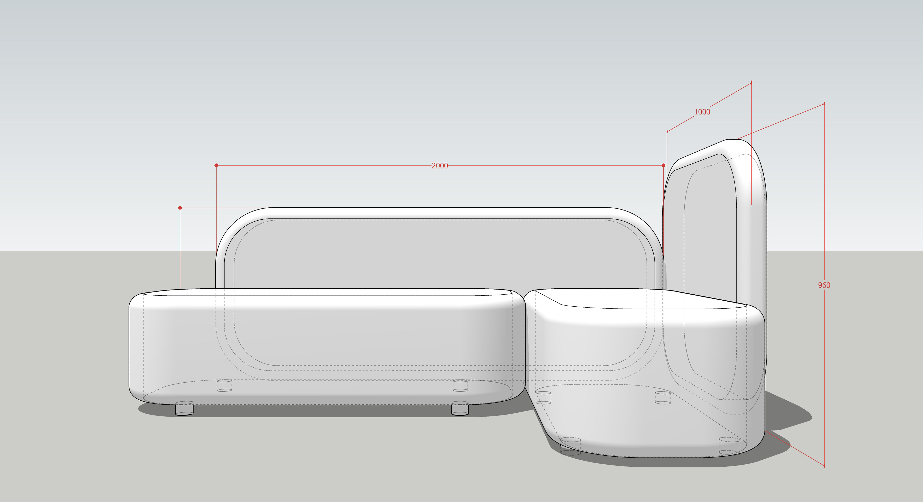
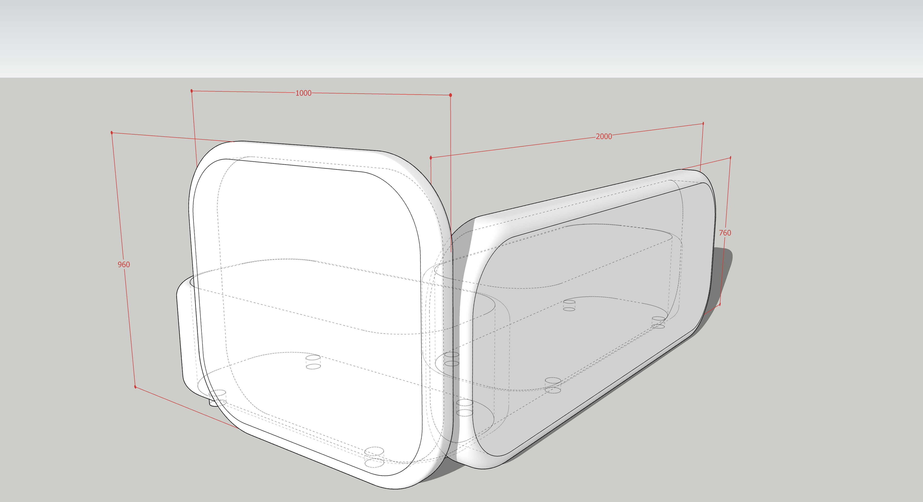
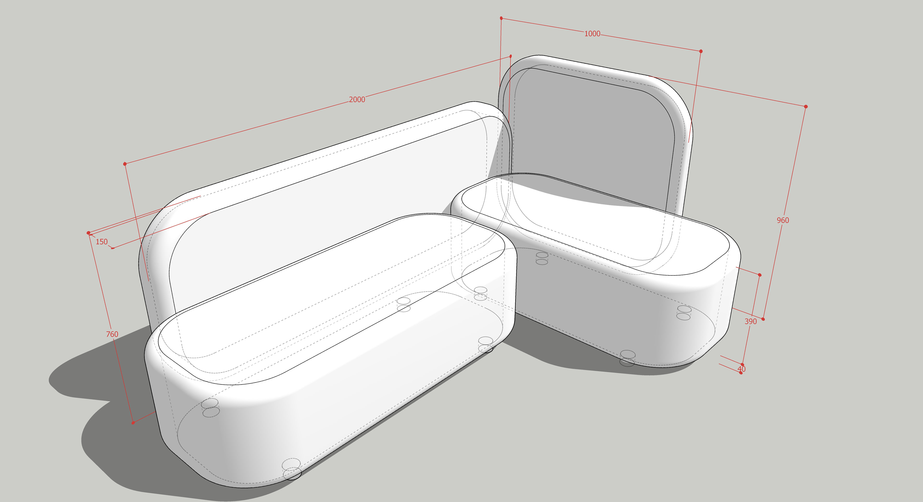
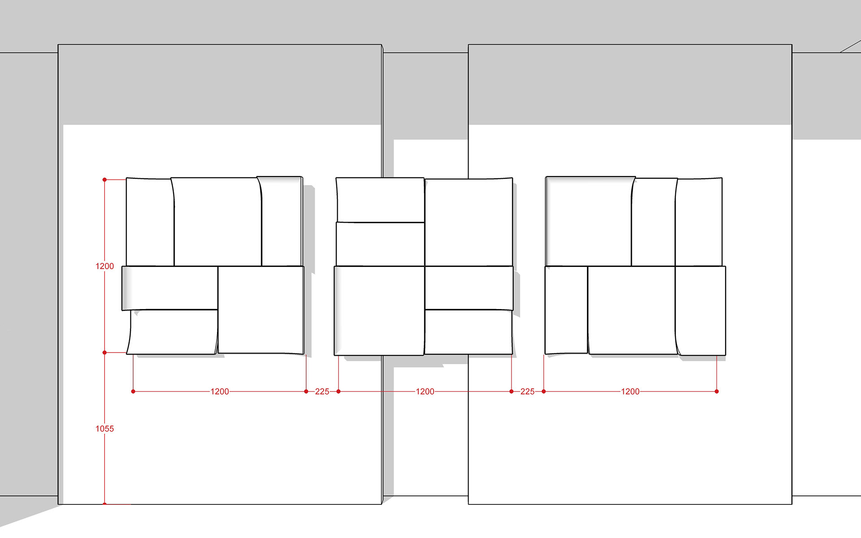
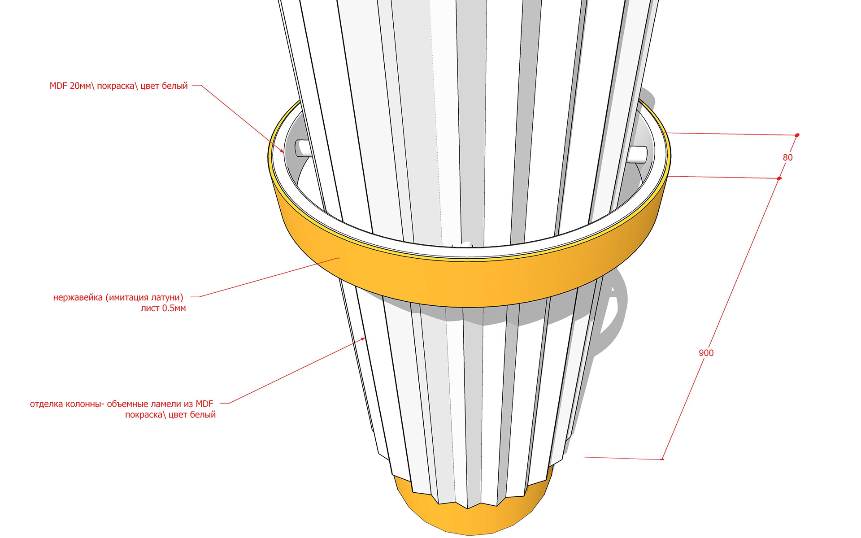
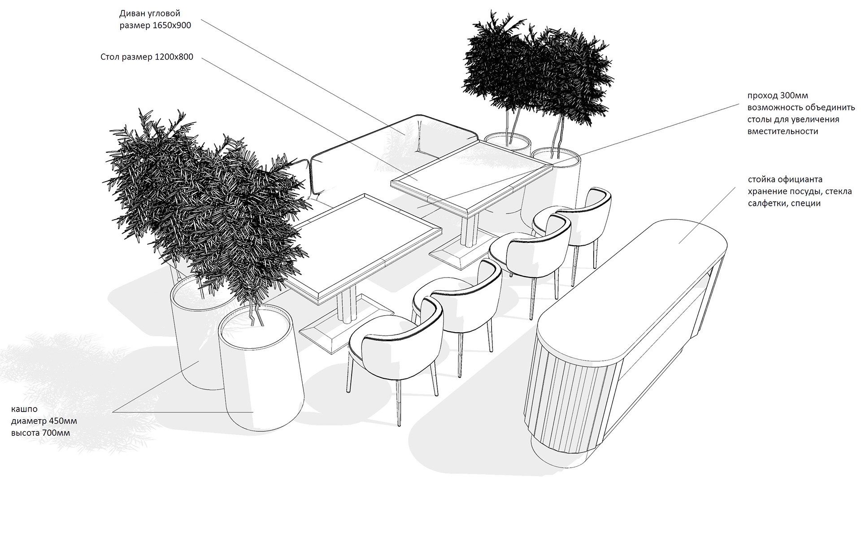
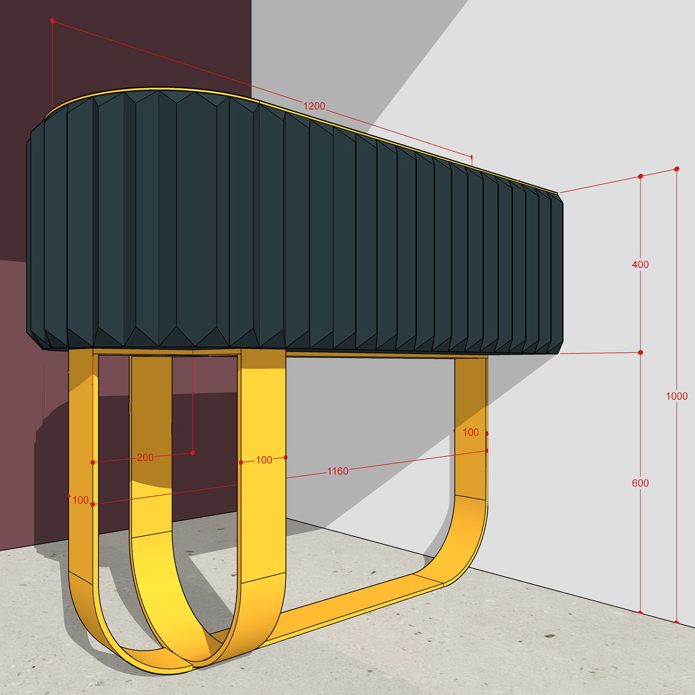
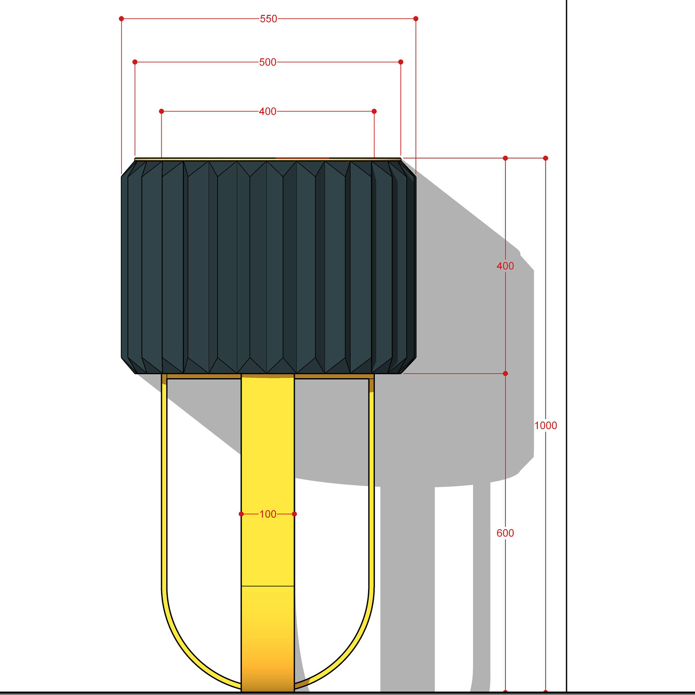

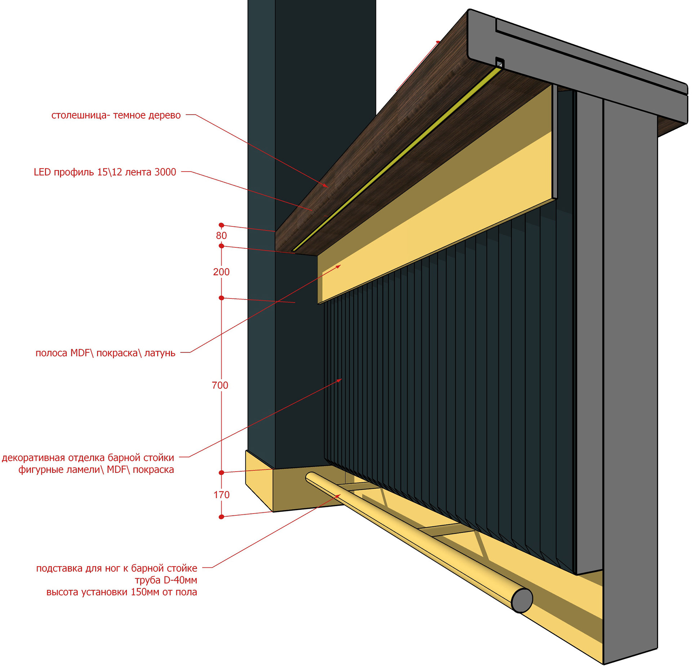
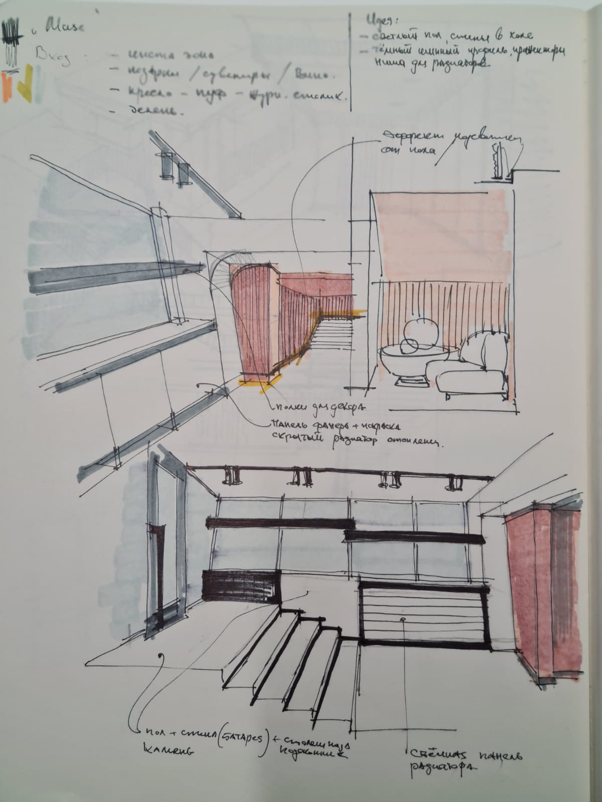
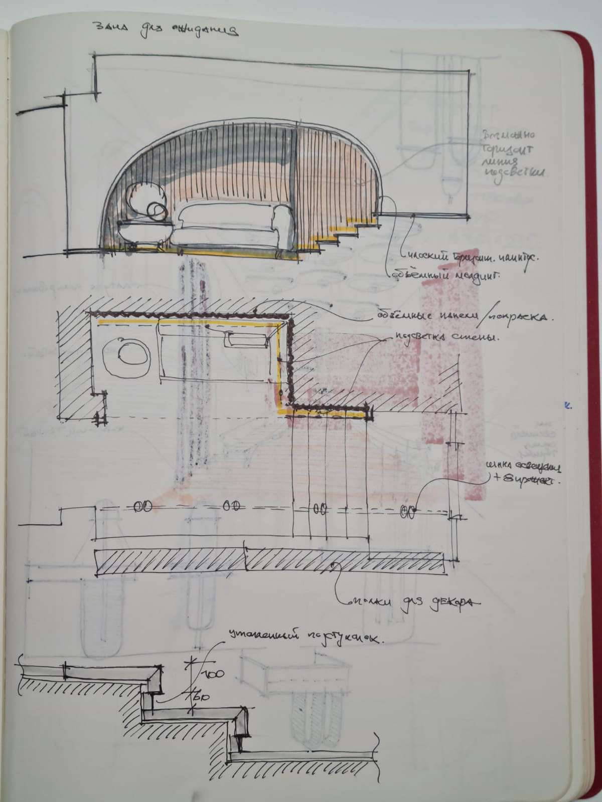
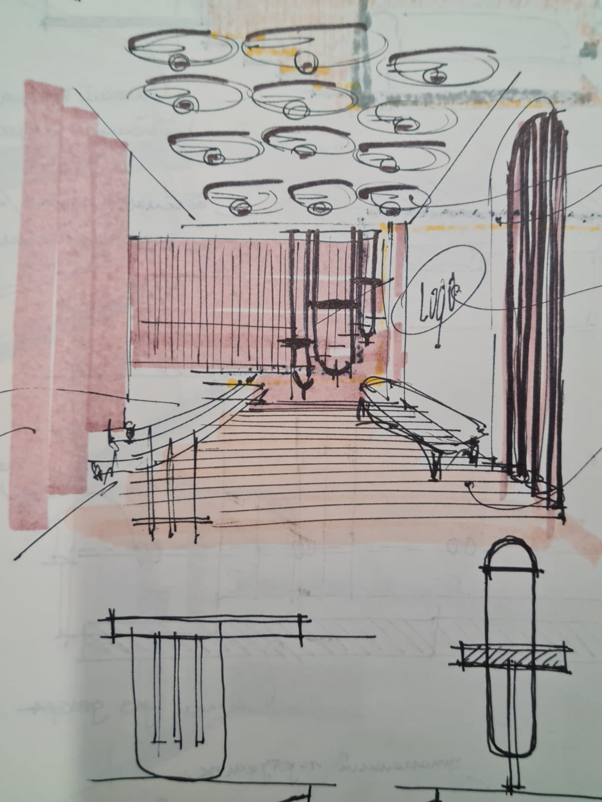
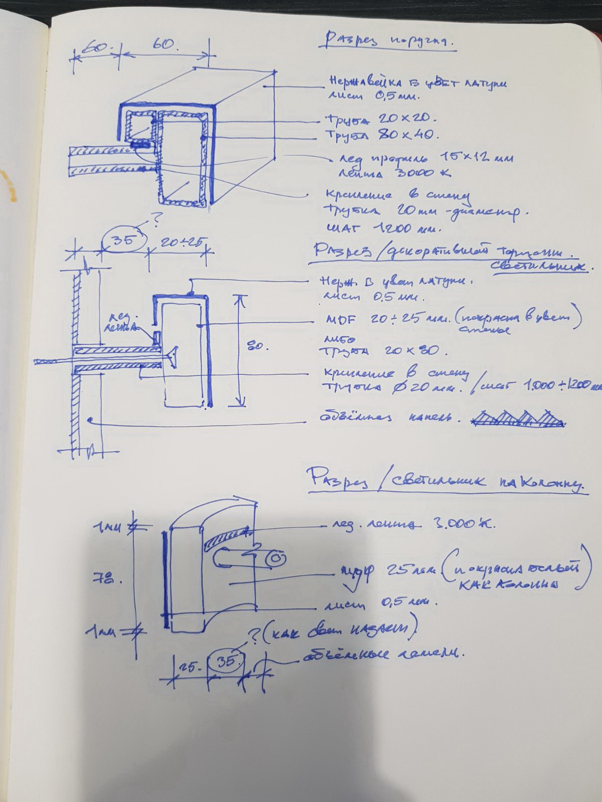
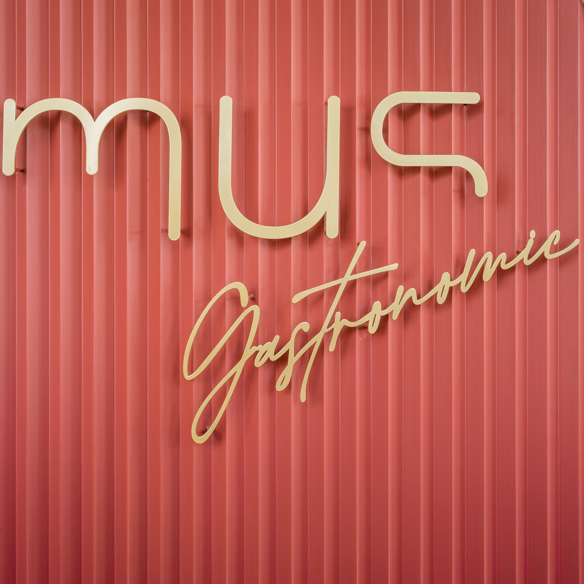
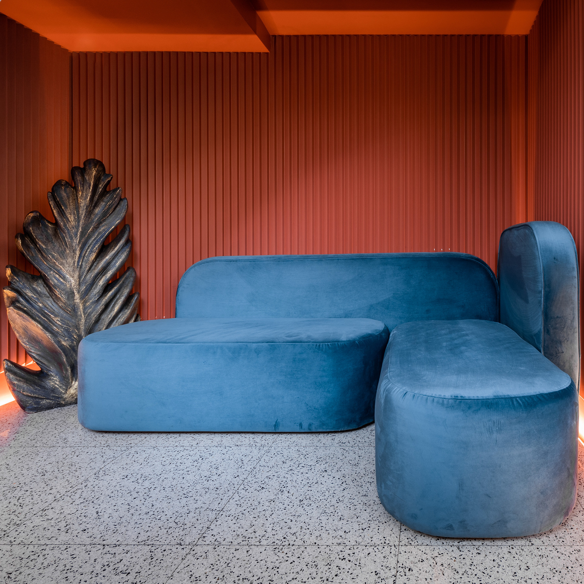
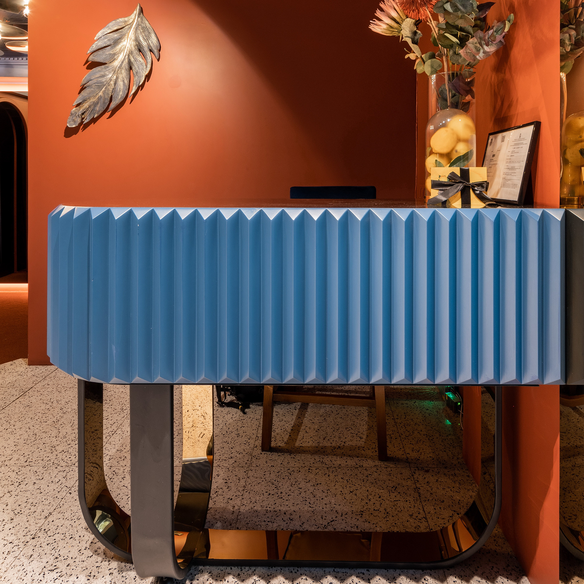
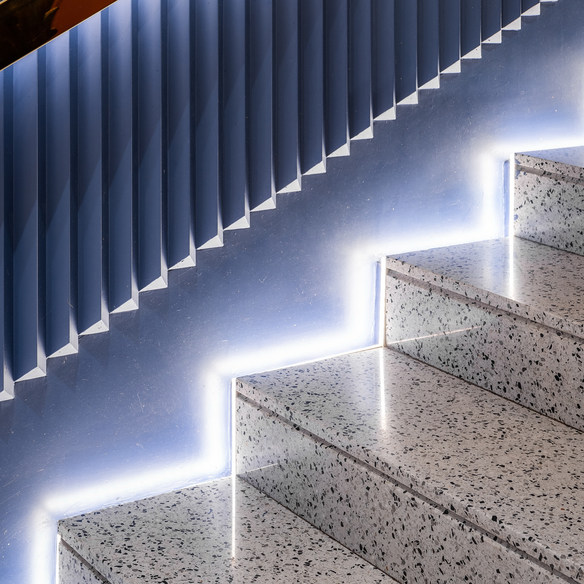
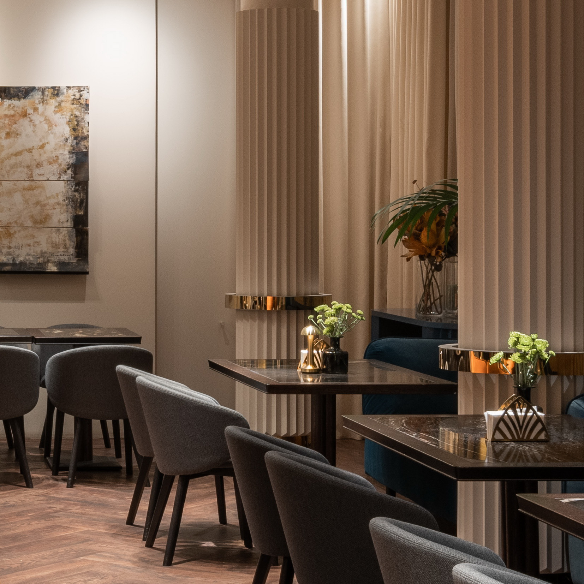
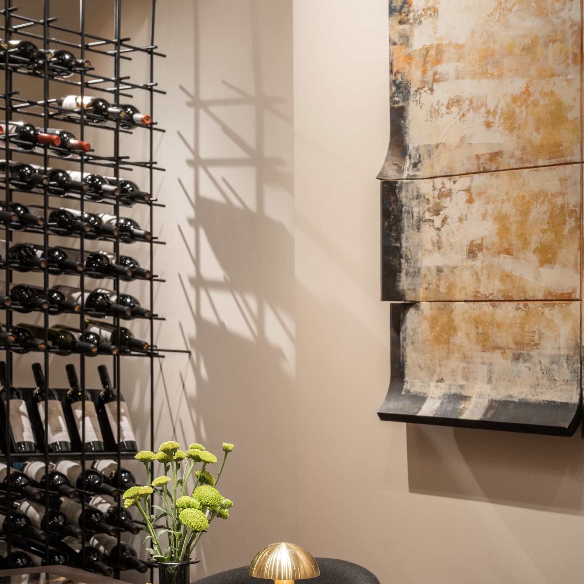
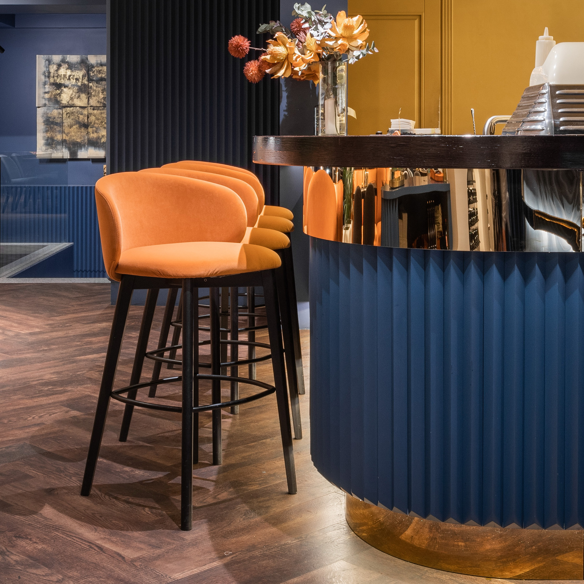
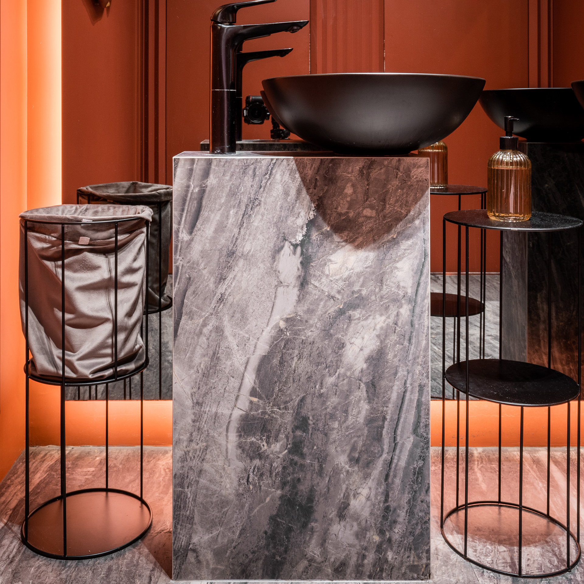
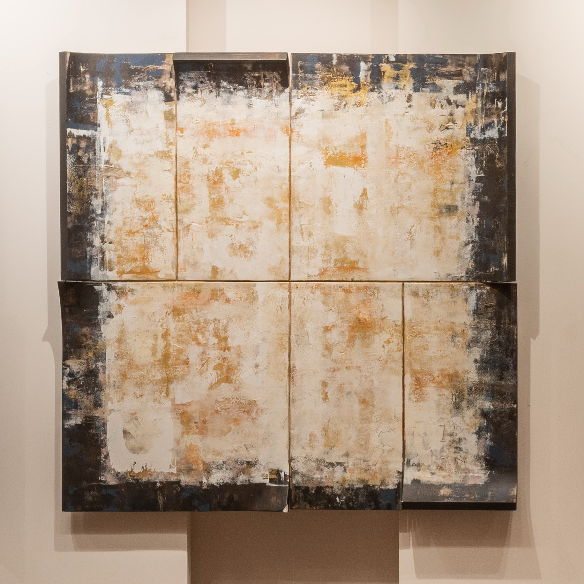
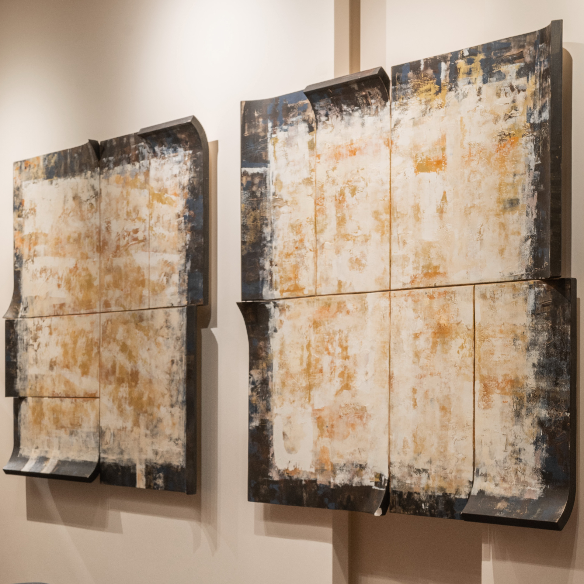
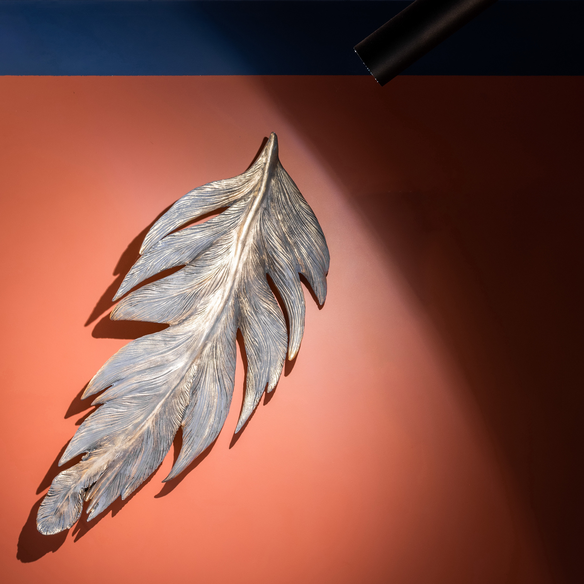
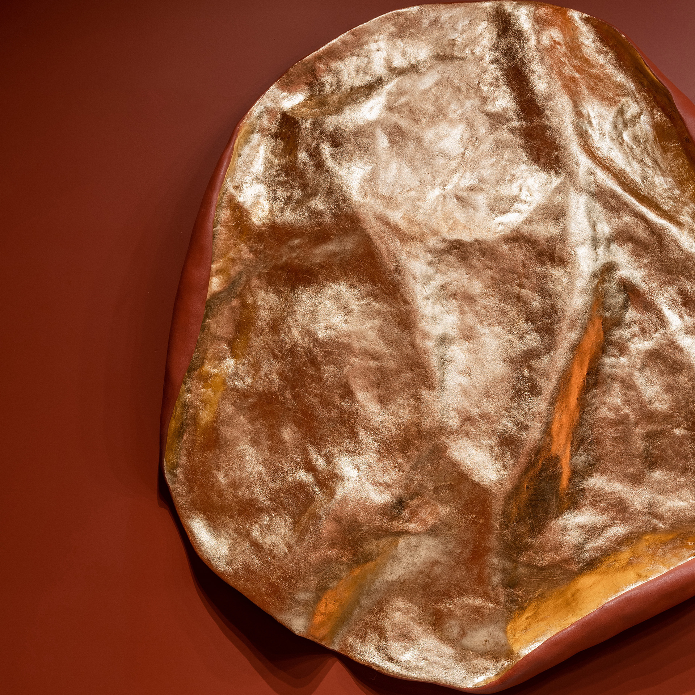
art work
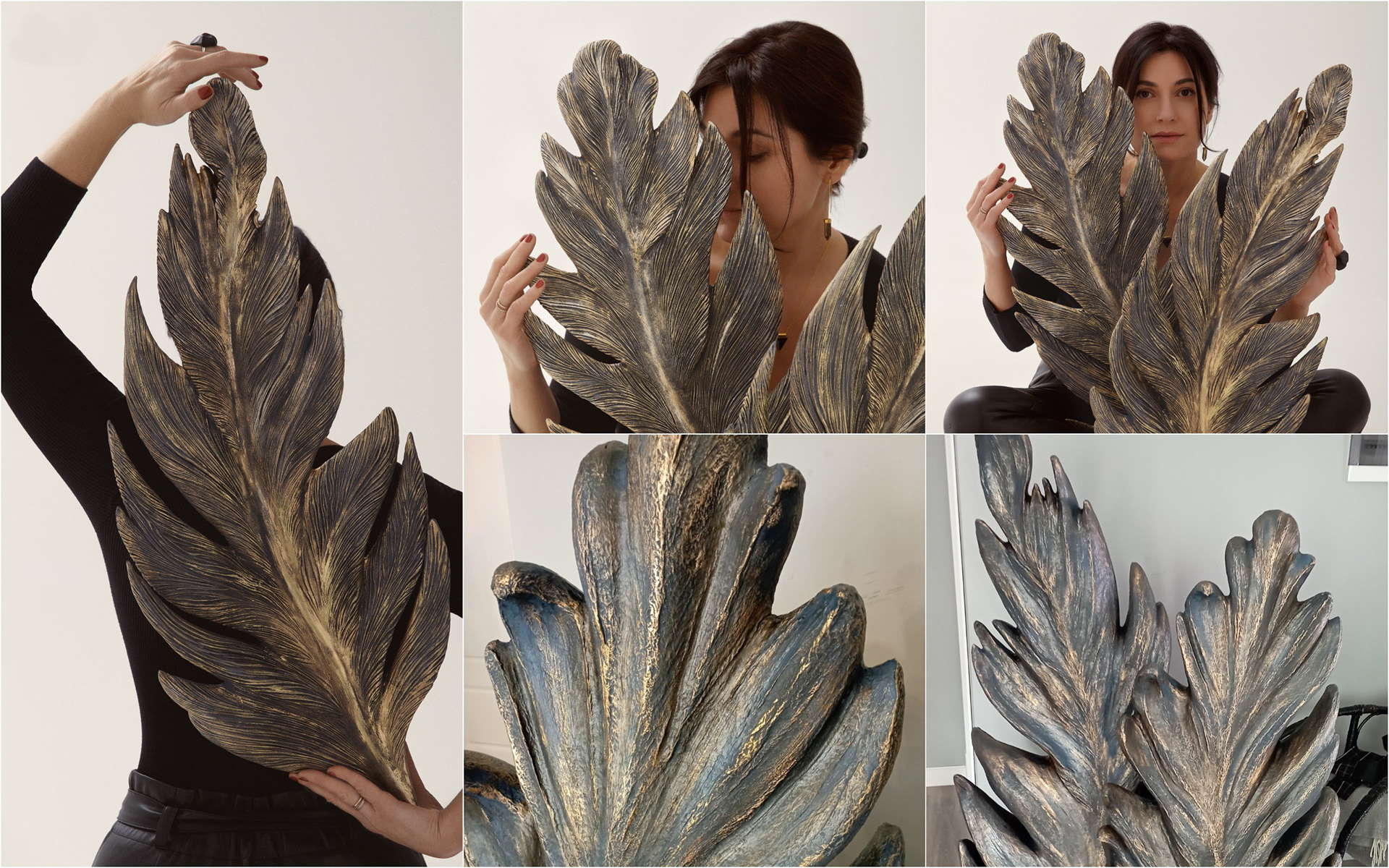
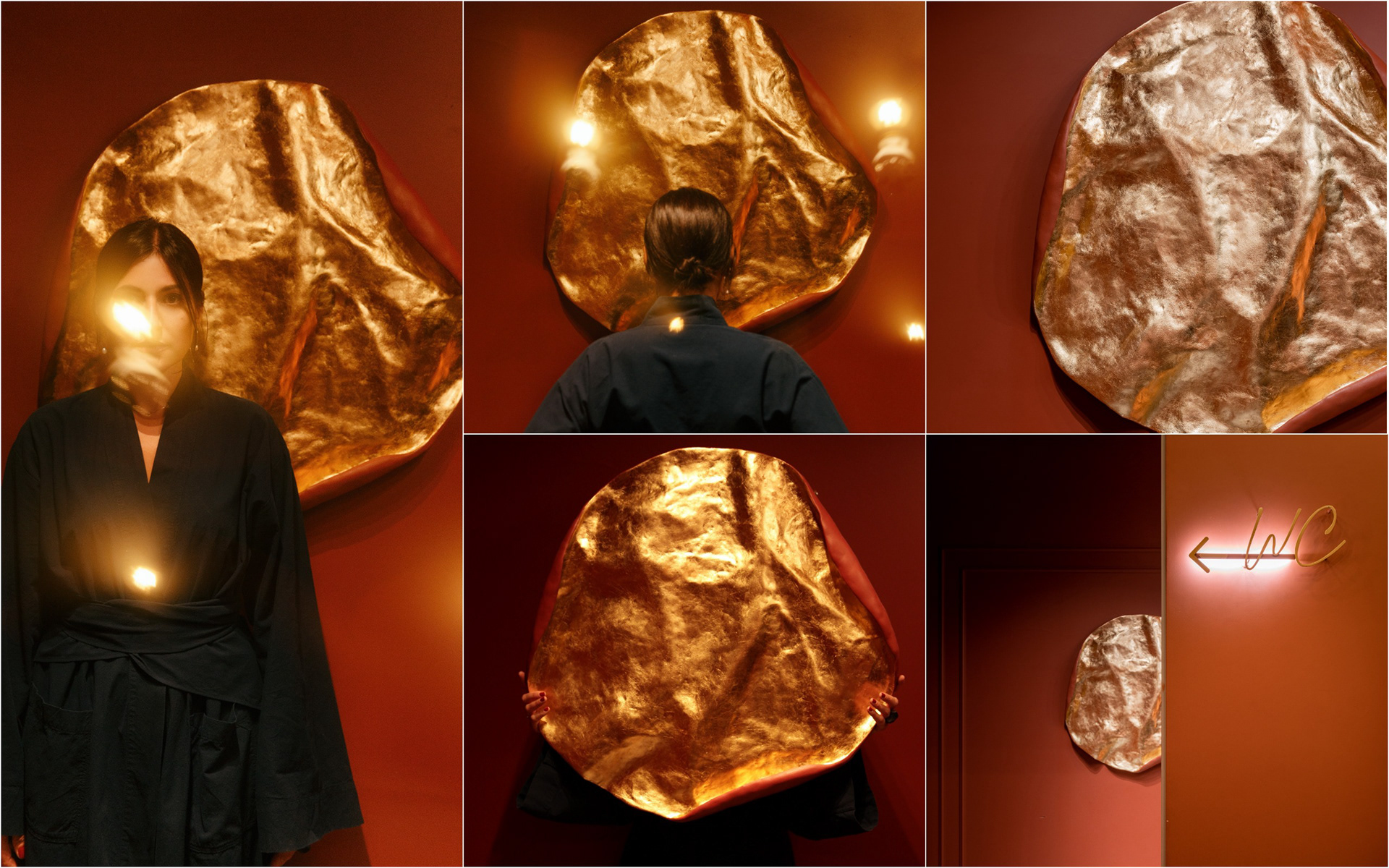
Feathers-the composition is made of the author's papier mache work. Height 1.40\1.60\1.80
Victoria Peev: "I had only sketches of shapes and sizes. I let the bends, slopes and plasticity be born by itself during my work. By setting only the direction, I let the work be born by itself."
Victoria Peev: "I had only sketches of shapes and sizes. I let the bends, slopes and plasticity be born by itself during my work. By setting only the direction, I let the work be born by itself."
***
Pene – compoziția este realizată dintr-o lucrare de papier-mâché creată de autor. Înălțimi: 1.40 / 1.60 / 1.80 m
Victoria Peev: „Aveam doar schițe cu forme și dimensiuni. Am lăsat ca curburile, înclinațiile și plasticitatea să se nască de la sine în timpul lucrului. Stabilind doar direcția, am permis lucrării să prindă viață de una singură.”
Pano-author's papier-mâché, Japanese clay, gold leaf/ potal.Diameter -800mm
Victoria Peev: "I wanted not just to hang a pano as a piece of decor, but to create a kind of legend about the existence of a magical portal, and add a little bit of humor (based on the location of the pano). The back of the pano is painted the same color as the wall, the edges are folded inwards in some places, in order to create the feeling that the wall is wrapped in a golden portal and arouses the interest of the viewer to move from the real world to another fantasy world."
Victoria Peev: "I wanted not just to hang a pano as a piece of decor, but to create a kind of legend about the existence of a magical portal, and add a little bit of humor (based on the location of the pano). The back of the pano is painted the same color as the wall, the edges are folded inwards in some places, in order to create the feeling that the wall is wrapped in a golden portal and arouses the interest of the viewer to move from the real world to another fantasy world."
***
Pano – papier-mâché realizat de autor, lut japonez, foiță de aur / potal. Diametru – 800 mm.
Victoria Peev: „Am vrut nu doar să agăț un panou ca element decorativ, ci să creez un fel de legendă despre existența unui portal magic și să adaug un strop de umor (ținând cont de amplasarea panoului). Spatele panoului este vopsit în aceeași culoare ca peretele, marginile sunt pliate spre interior în anumite locuri, pentru a crea senzația că peretele este cuprins de un portal auriu și pentru a stârni curiozitatea privitorului de a păși din lumea reală într-o lume de fantezie.”
GRAPHIC DESIGN
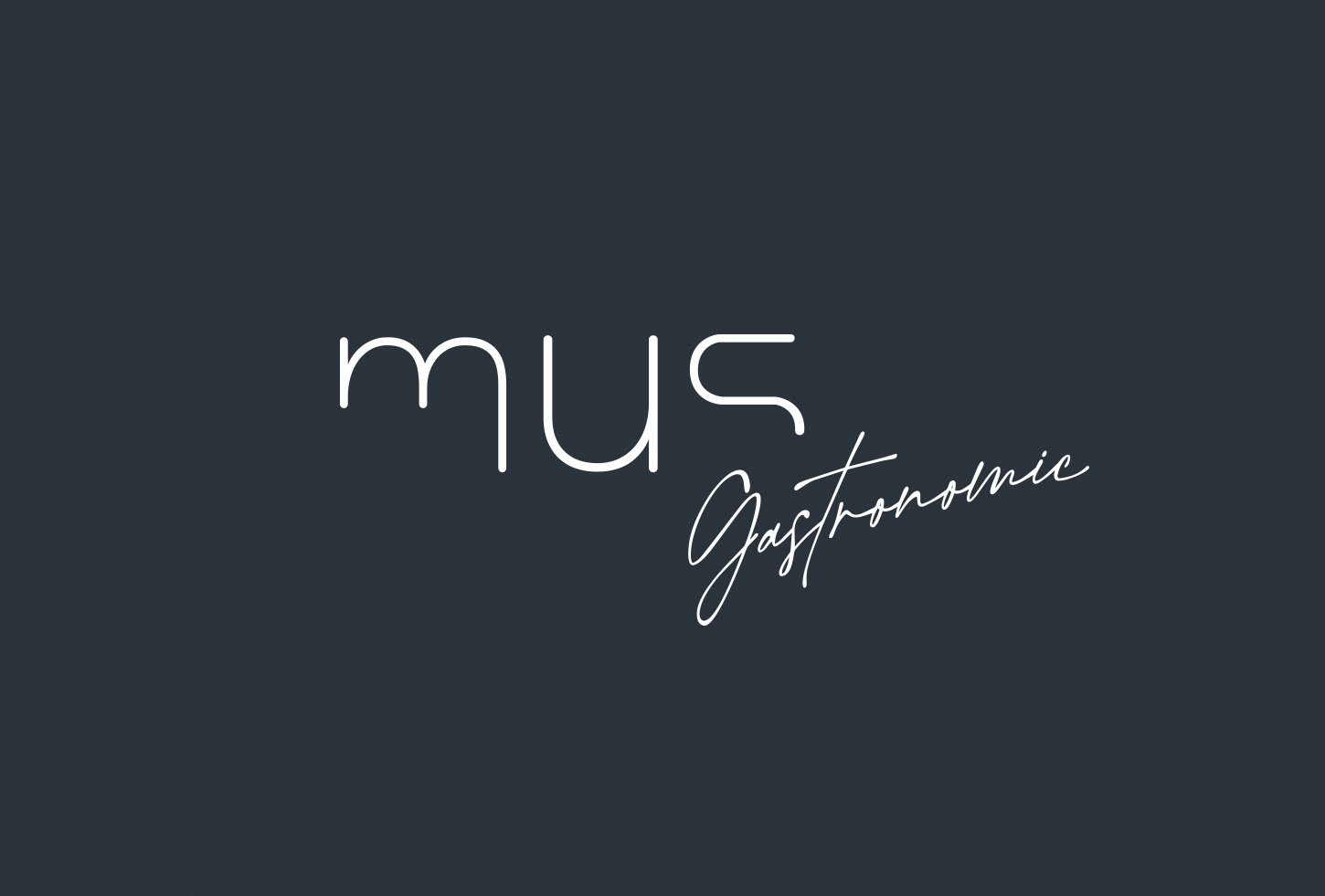
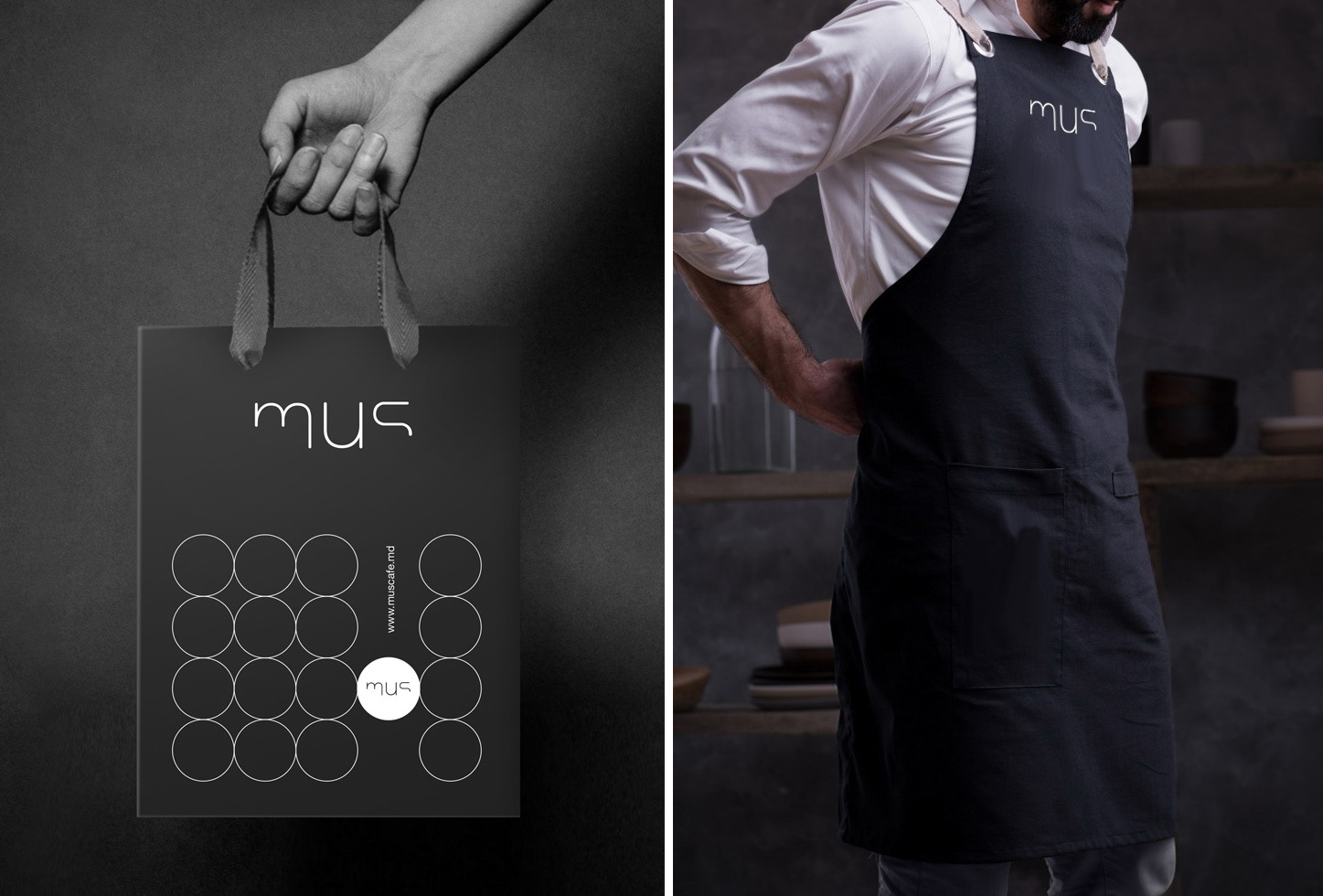
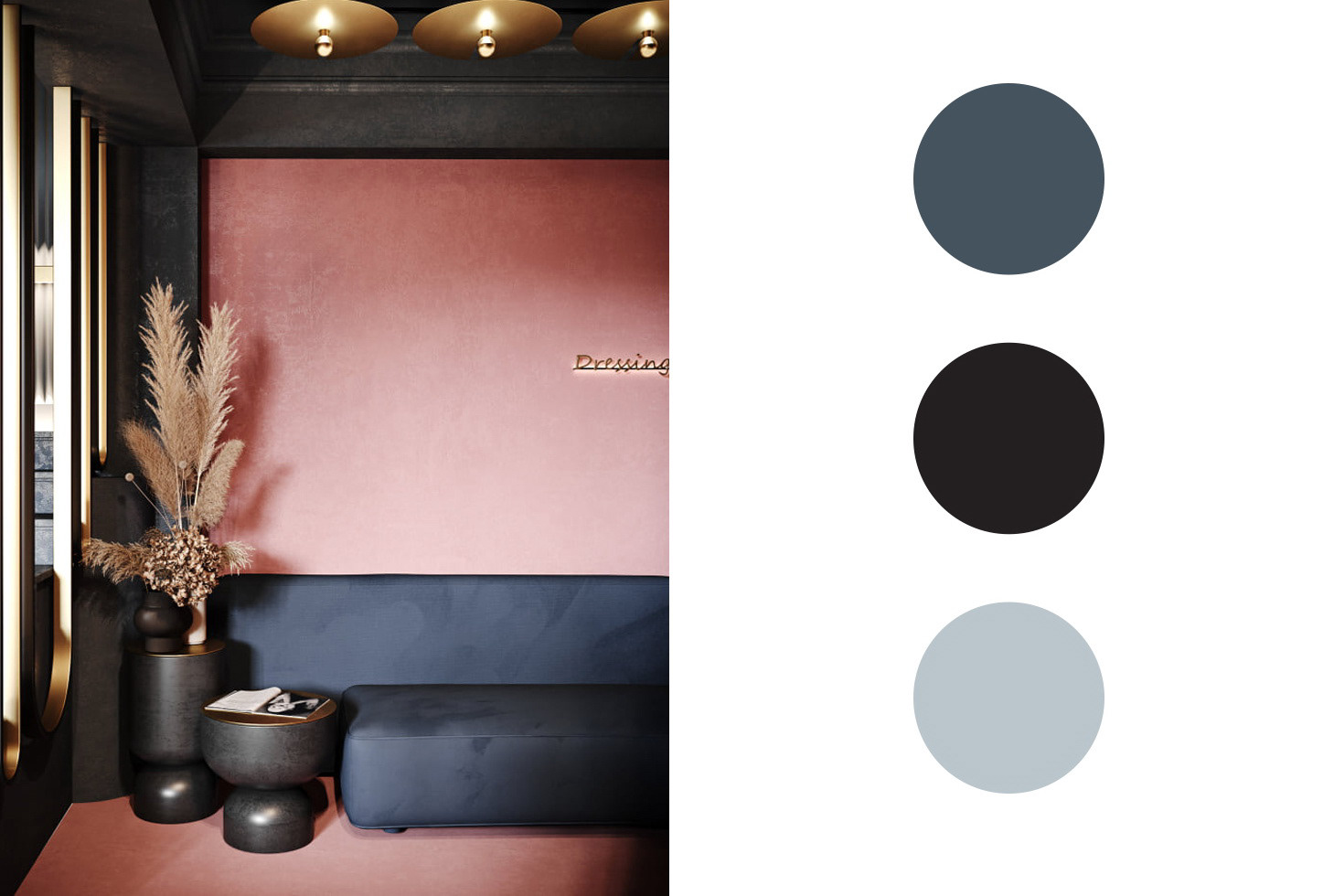
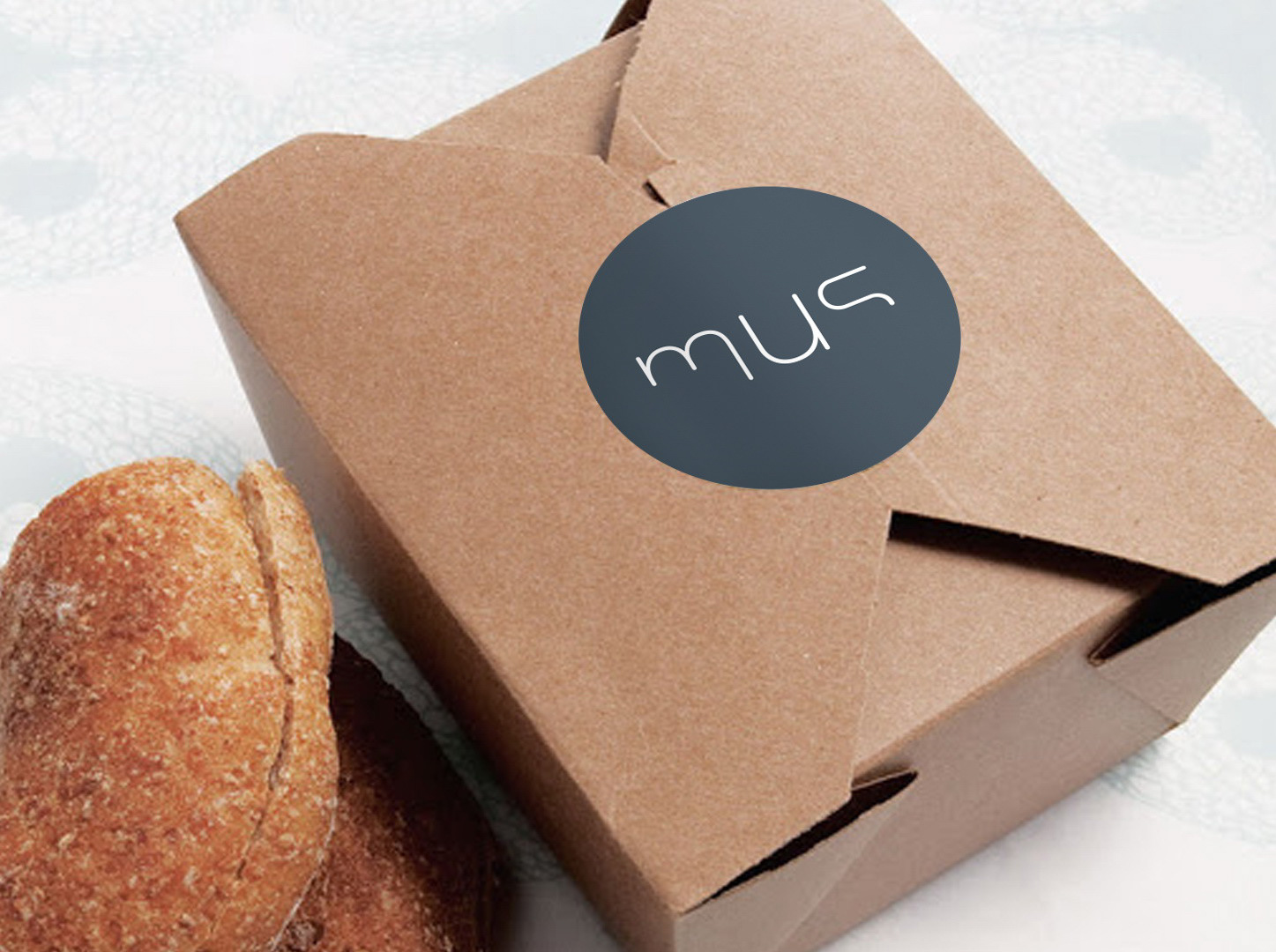
3D CONCEPT
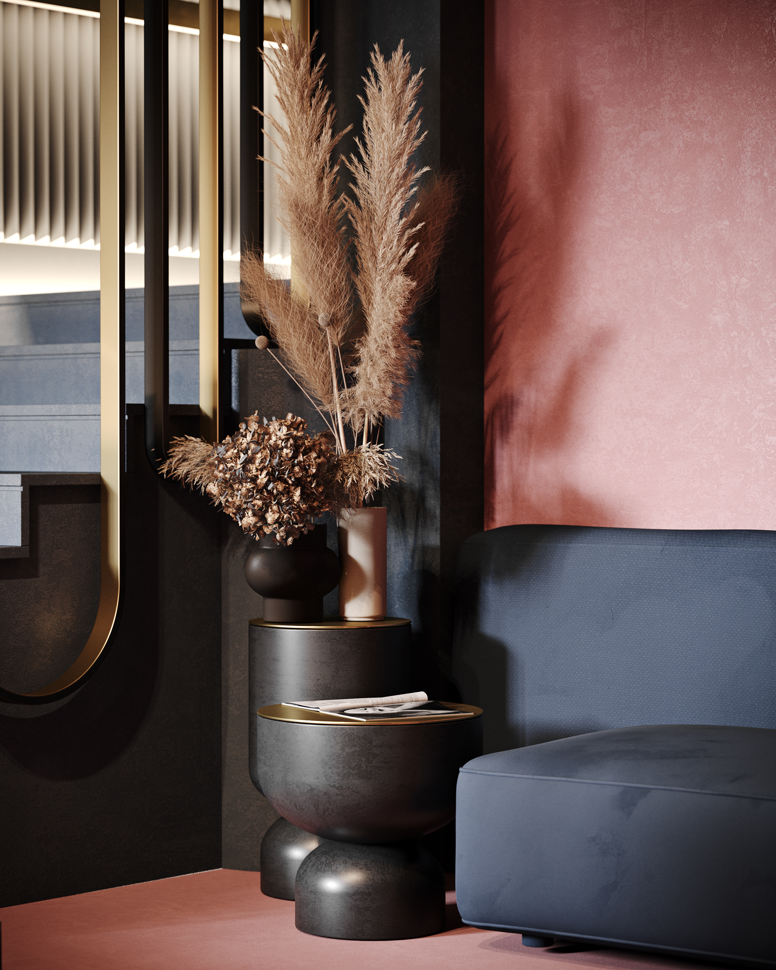
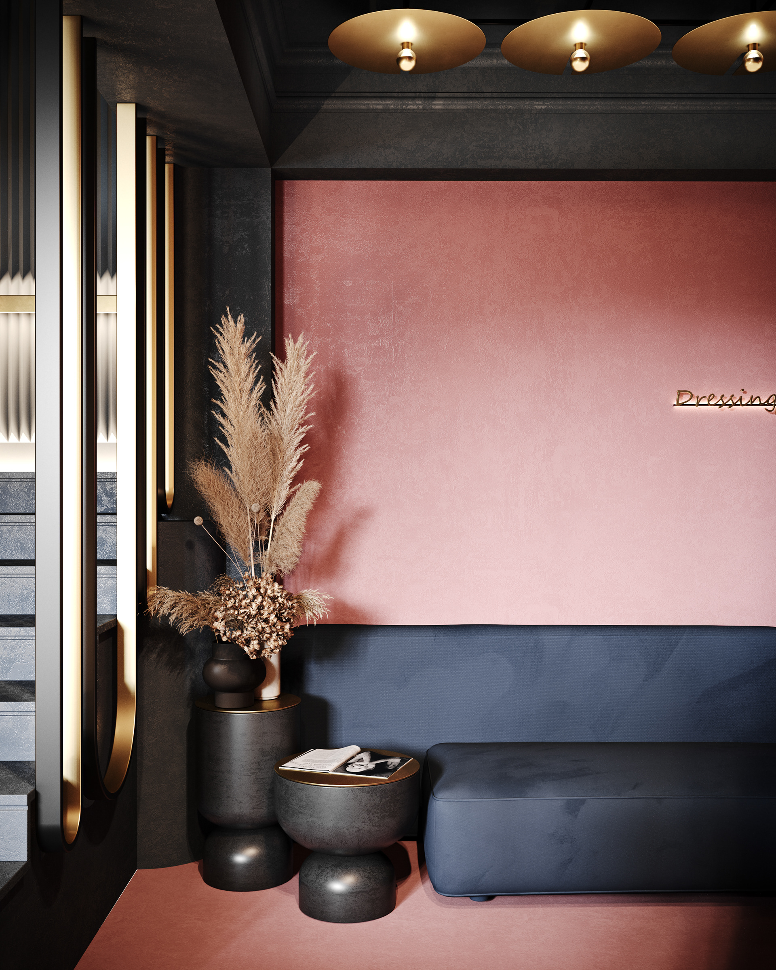
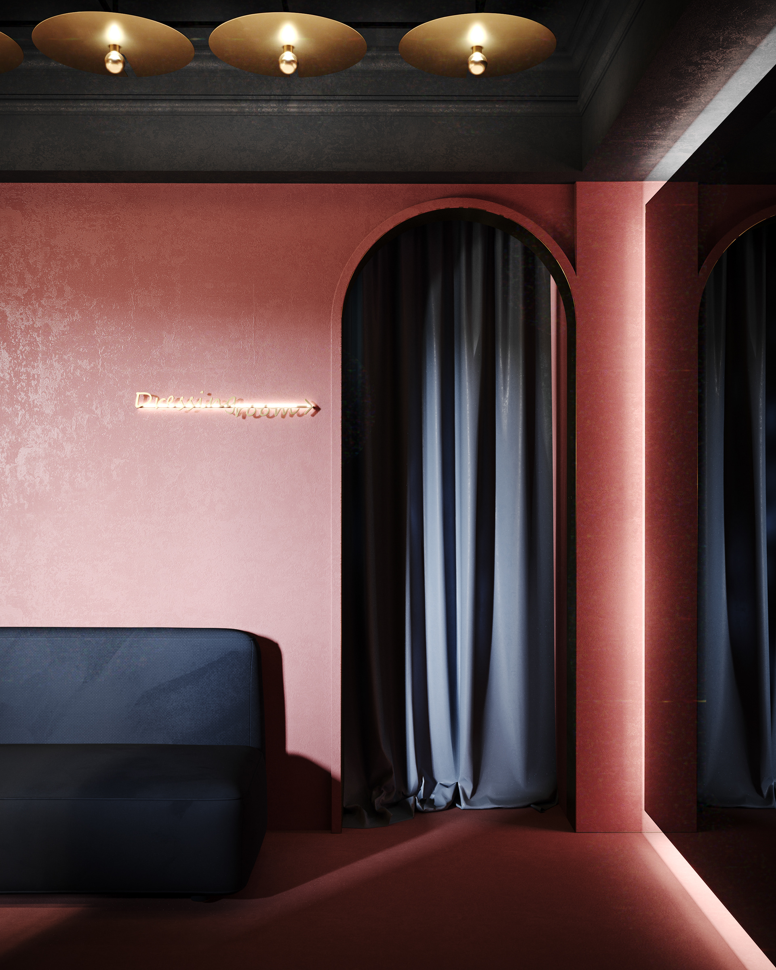
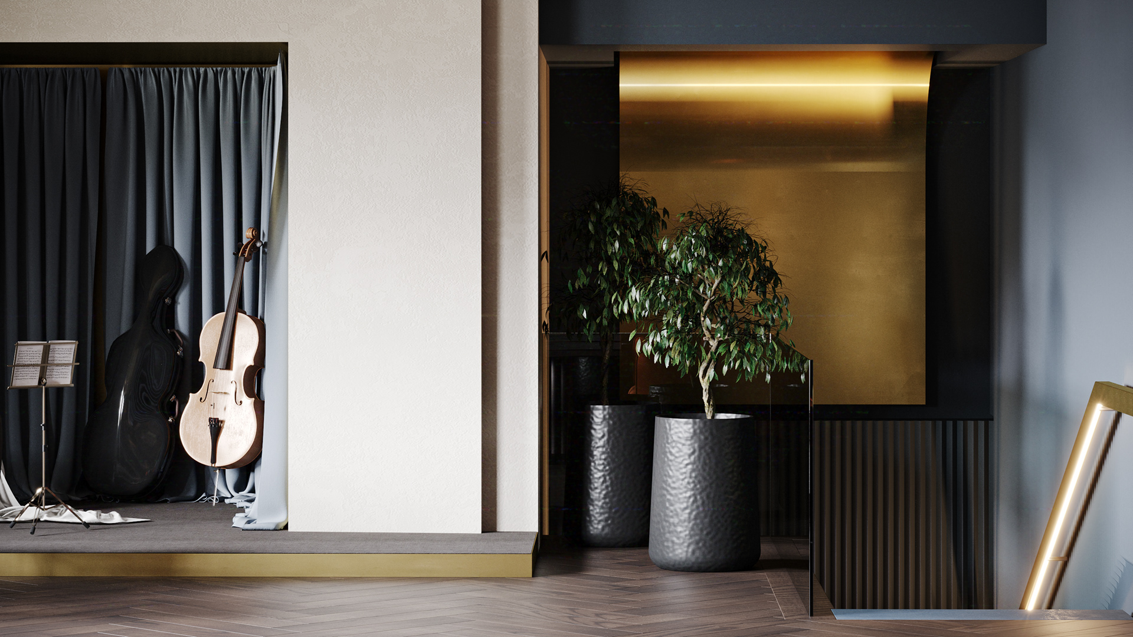
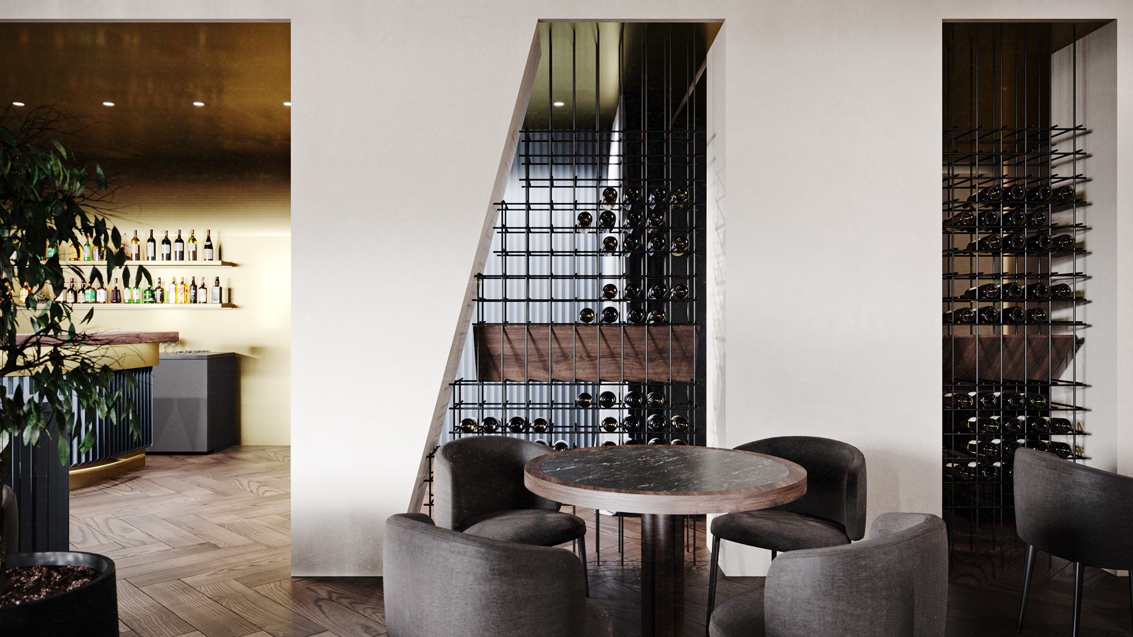
construction
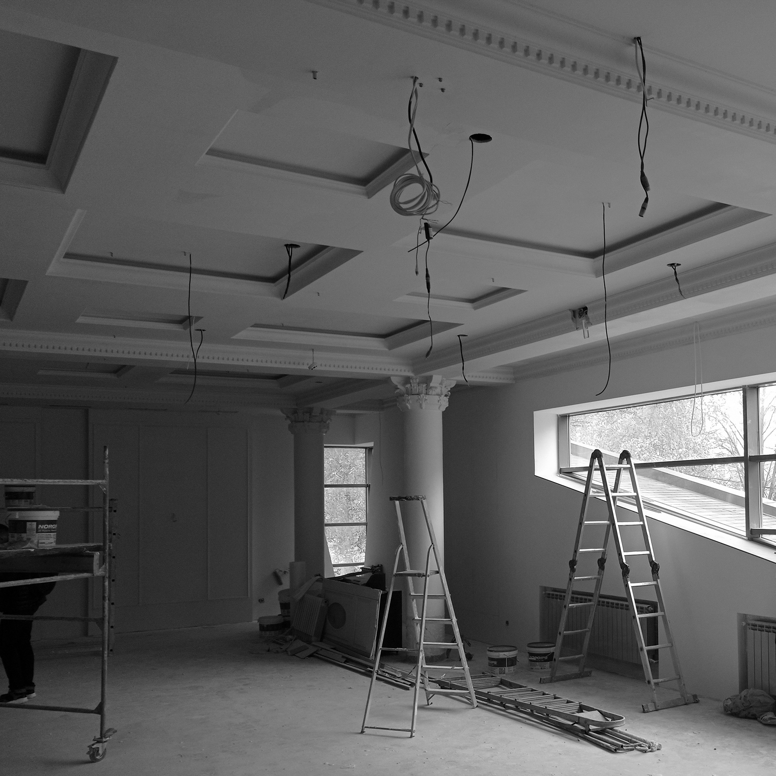
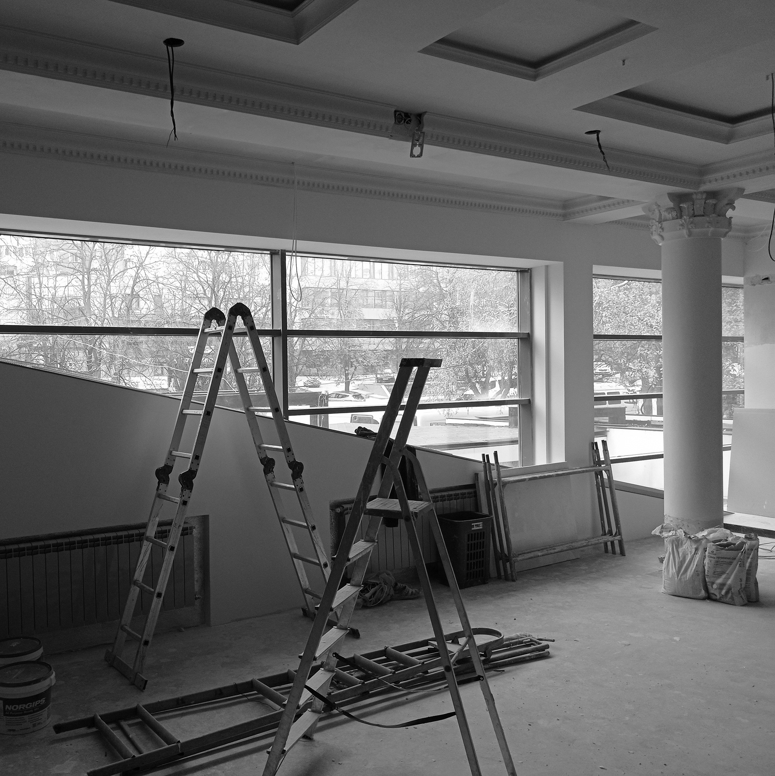
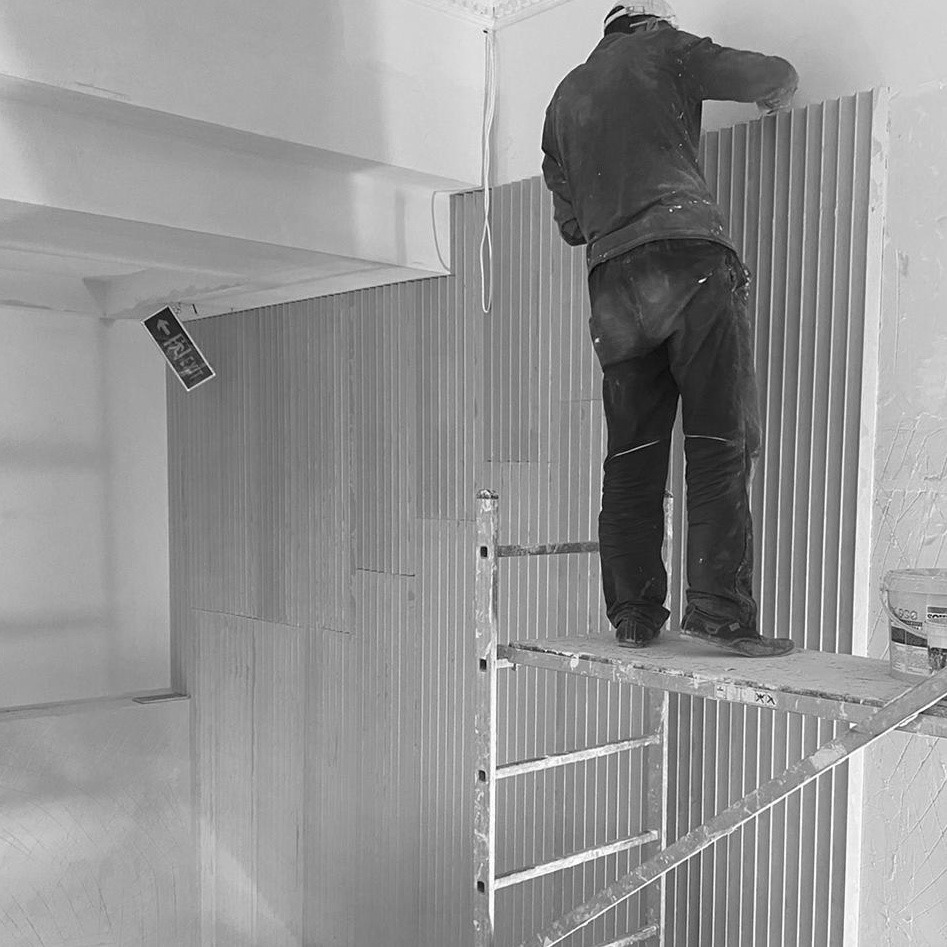
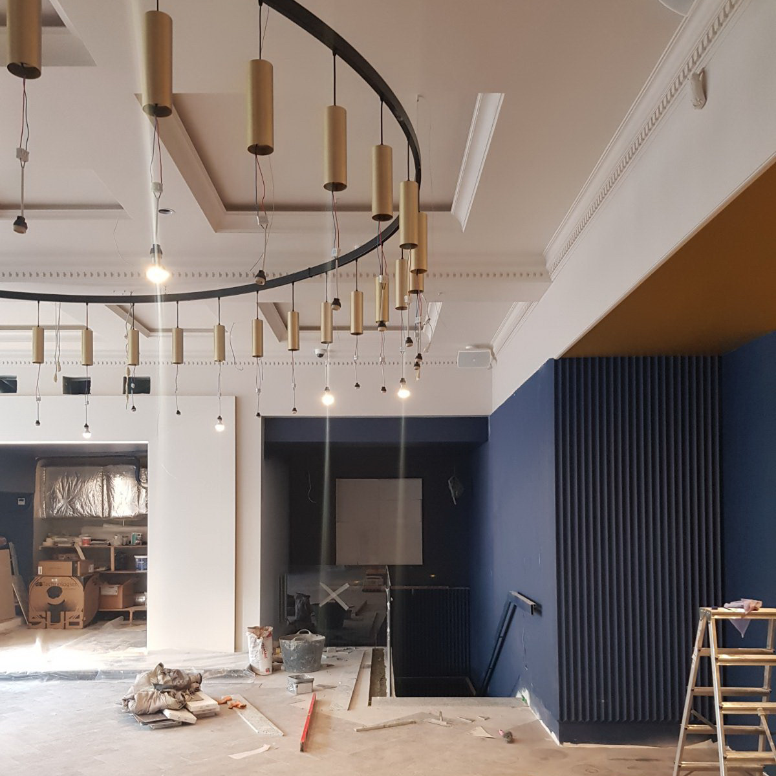
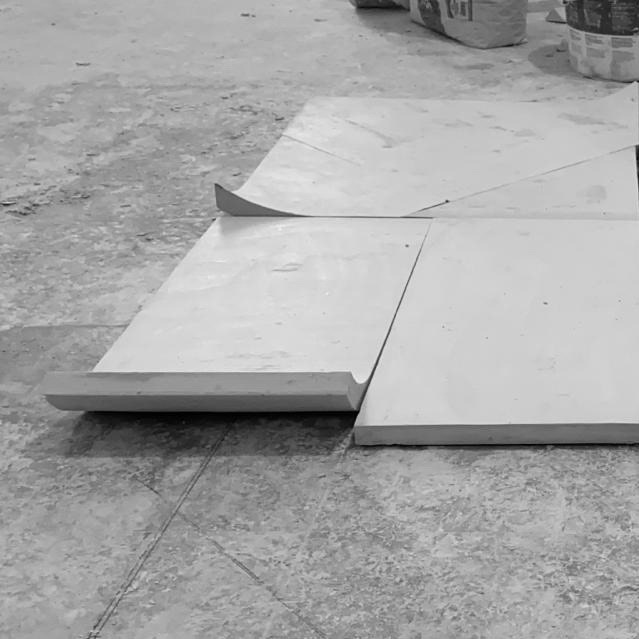
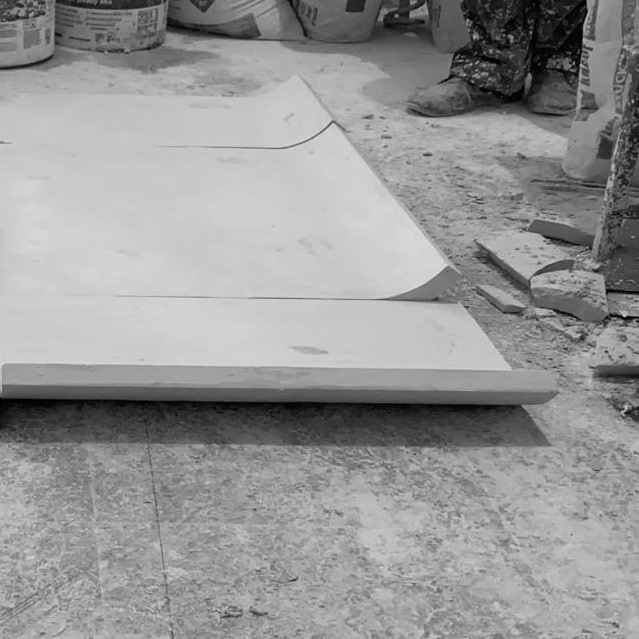
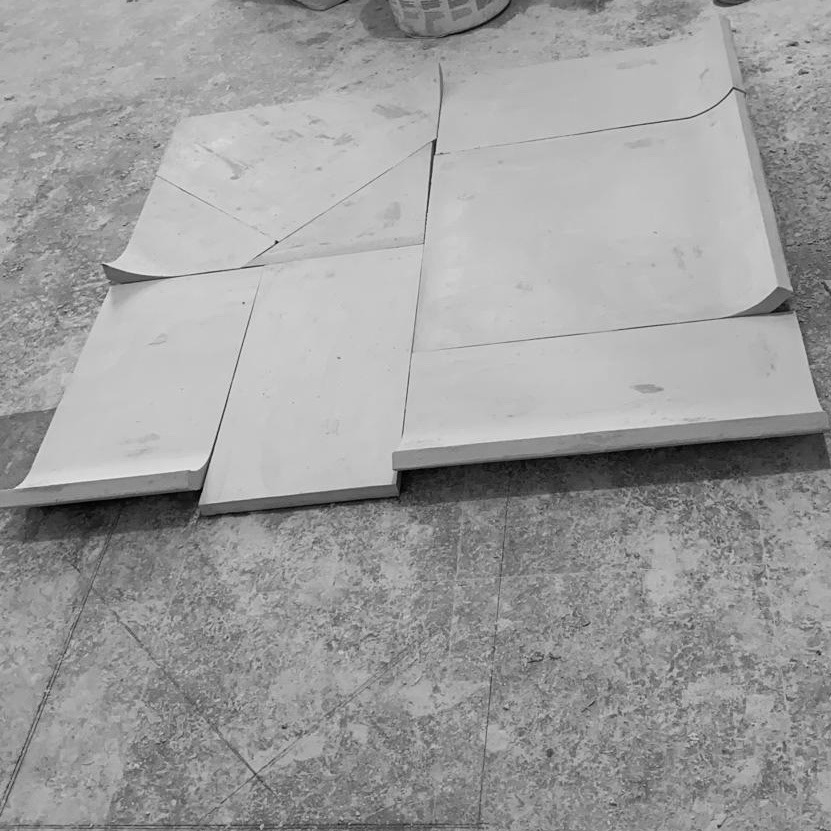
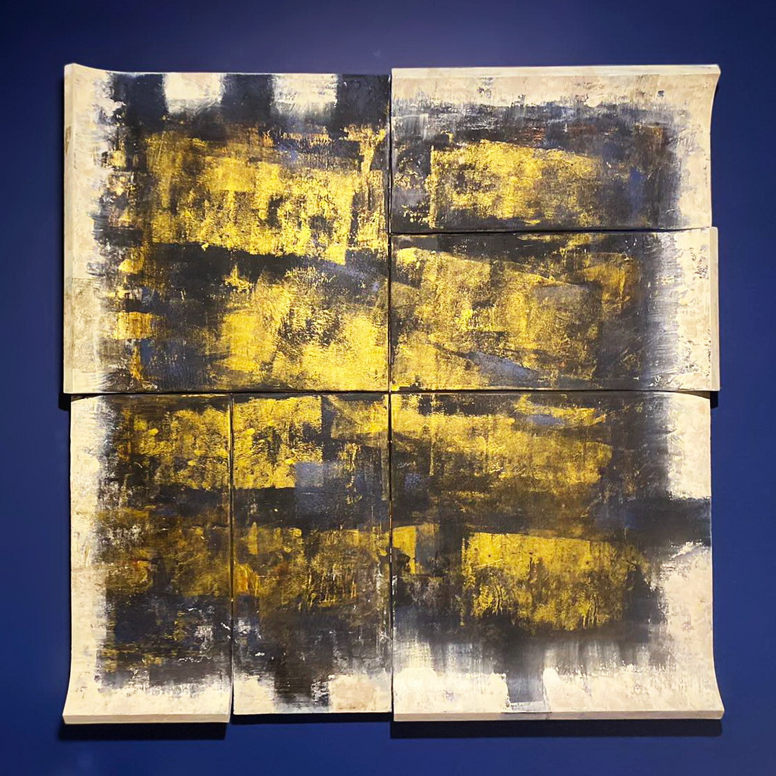
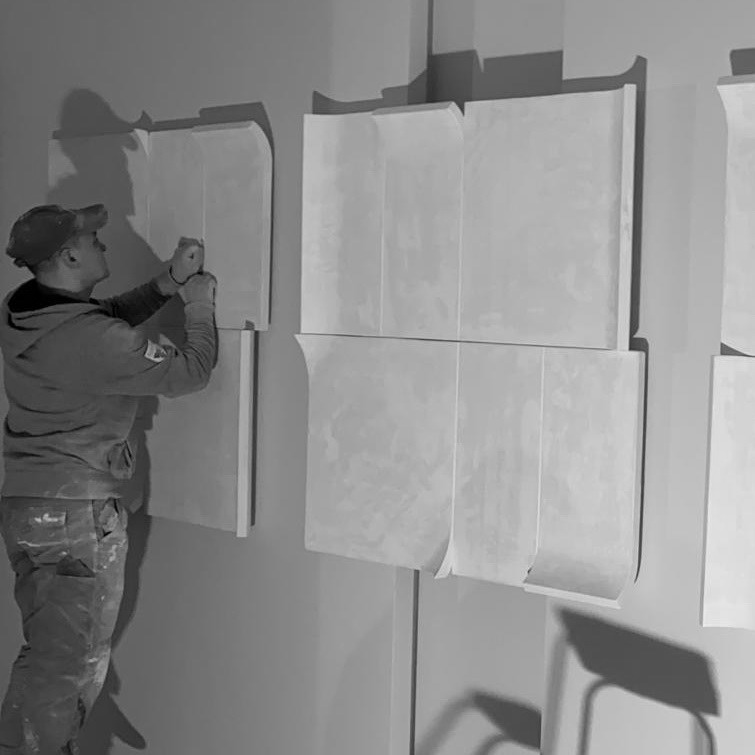
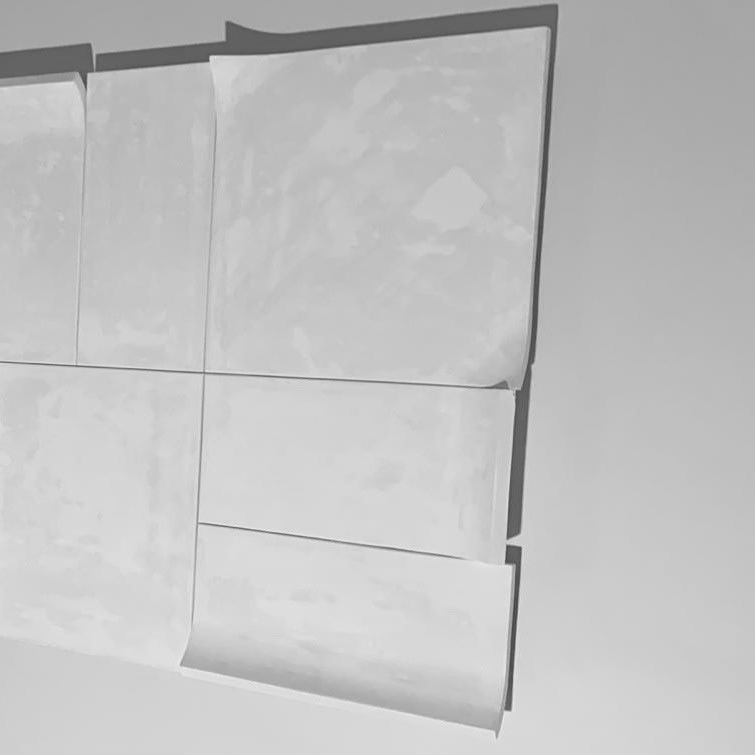
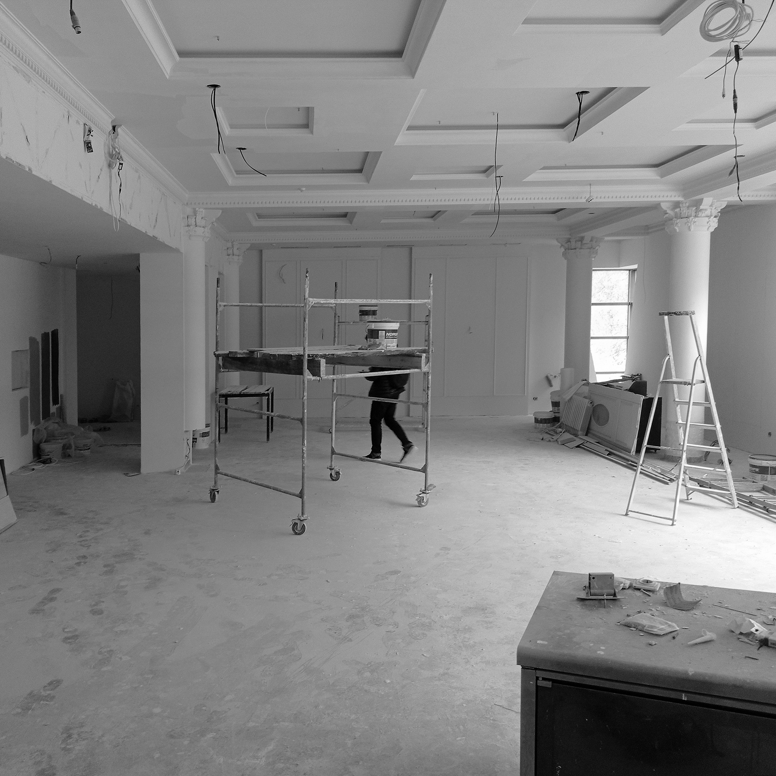
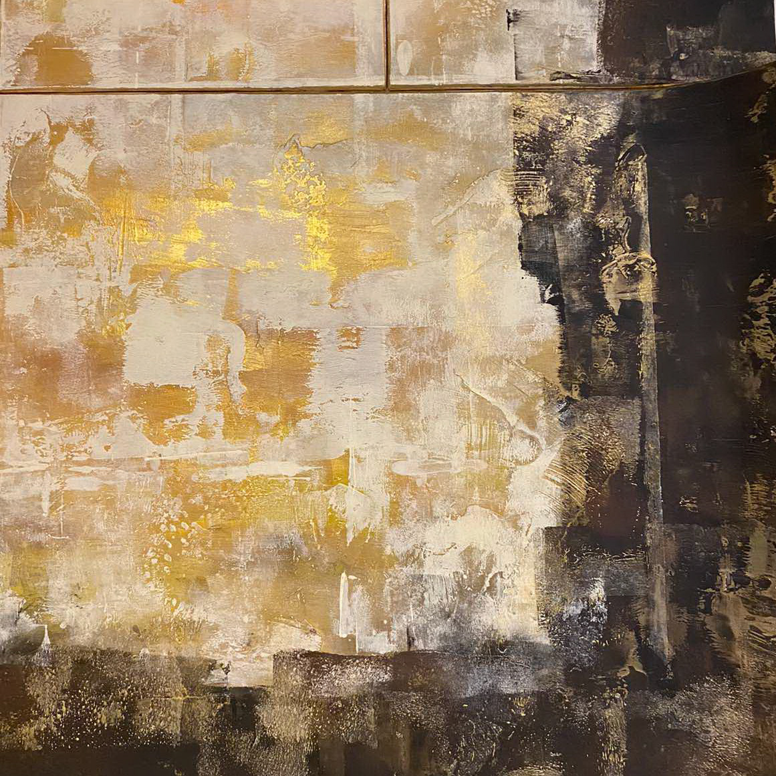
TEAM
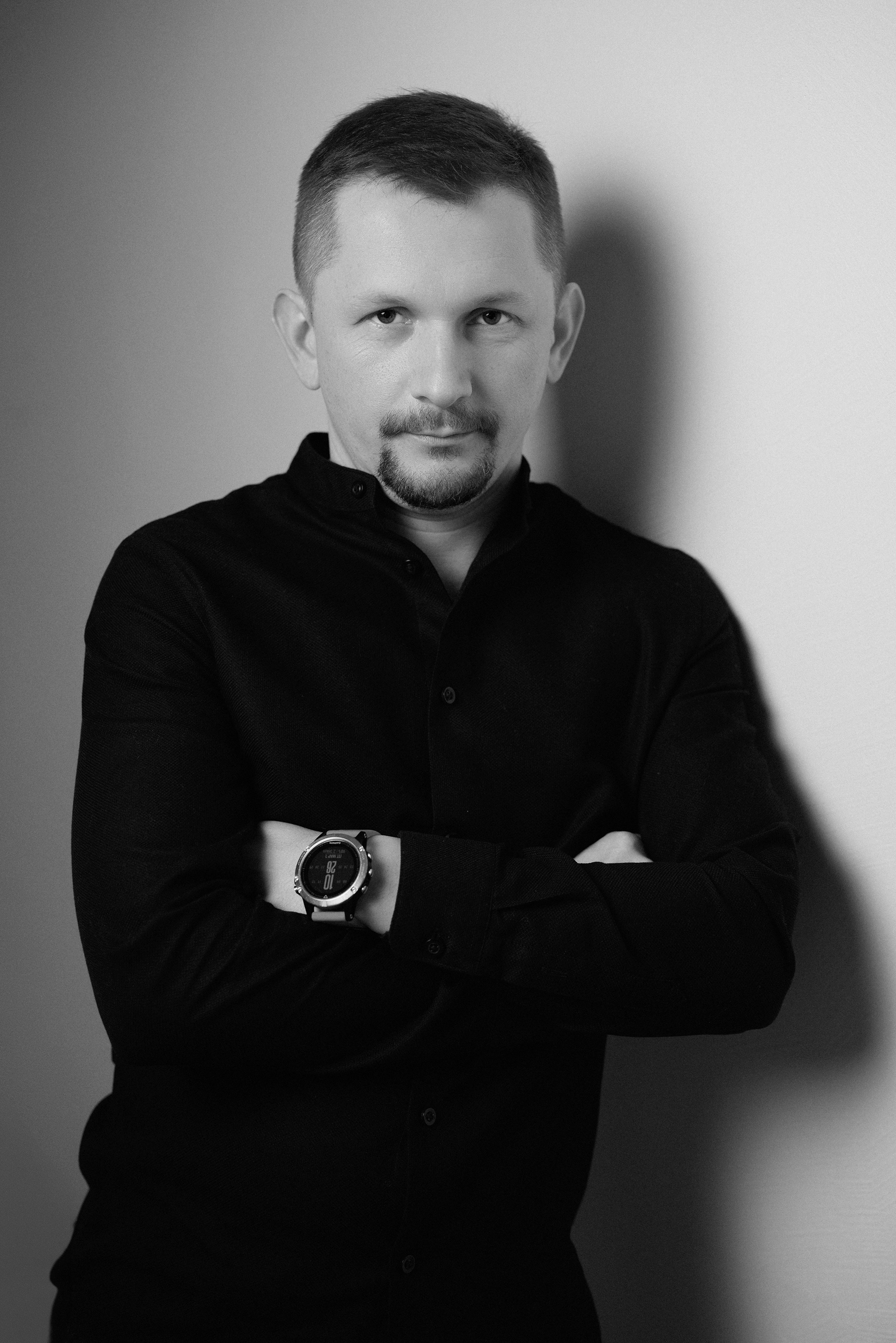
Vladimir Pinzaru
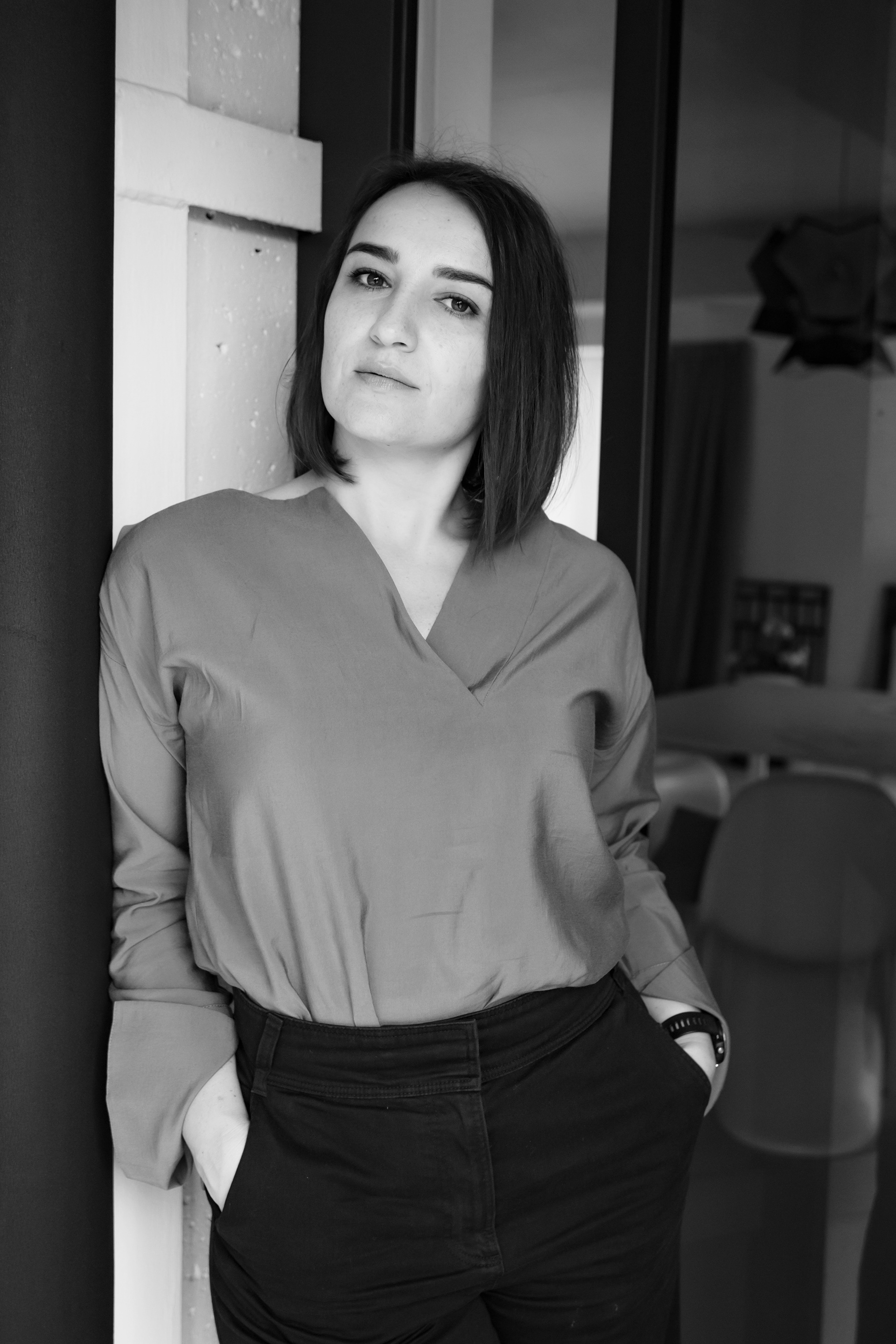
Tatiana Lupascu
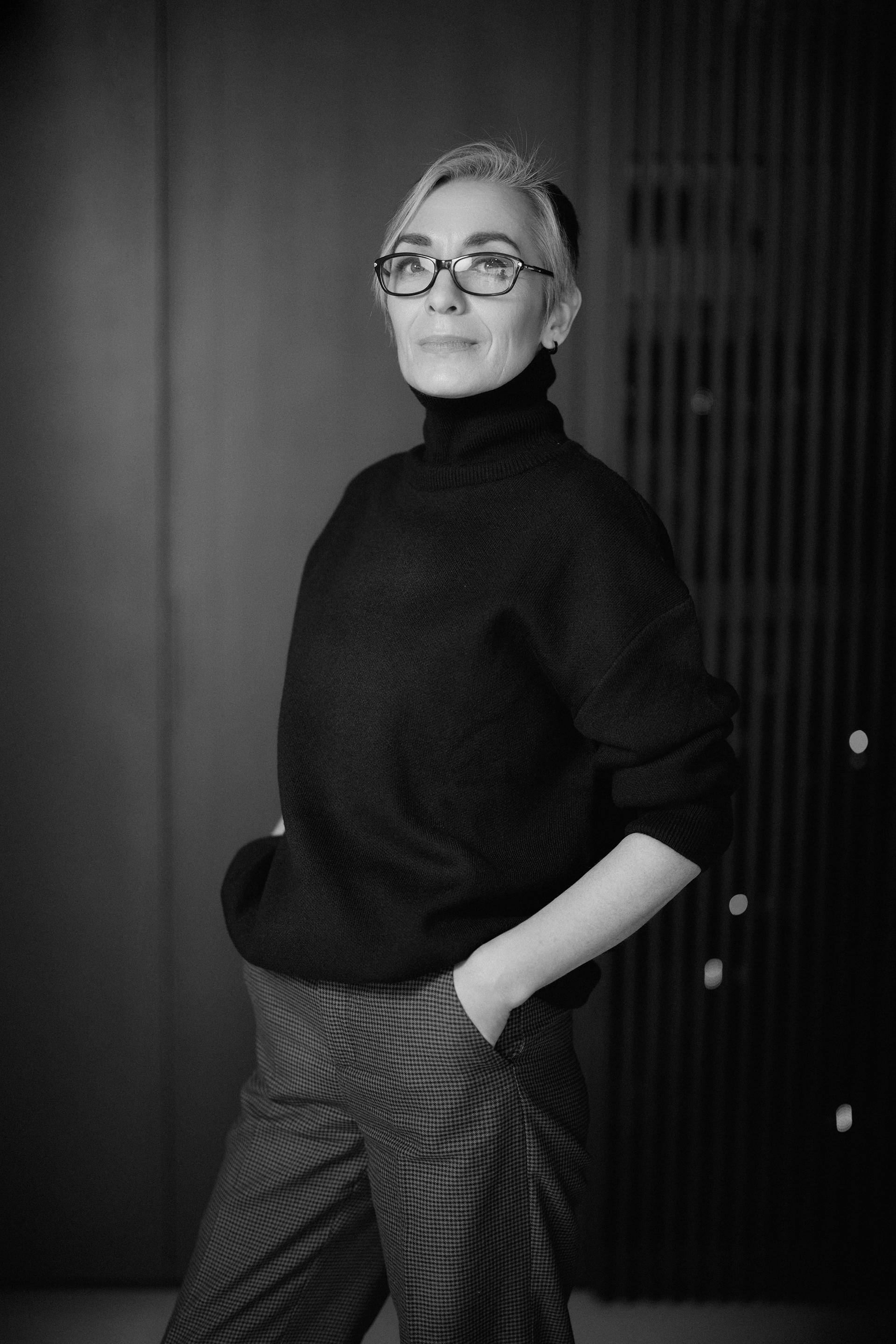
Irina Andronic
Let's design beautiful spaces together!


