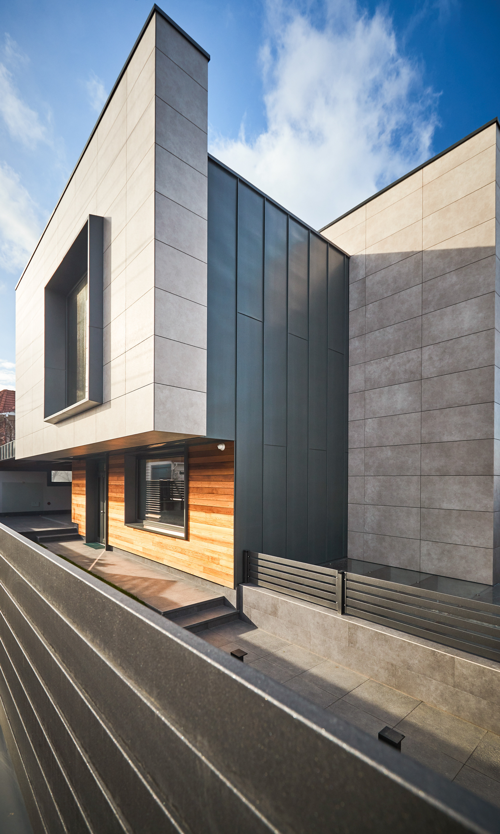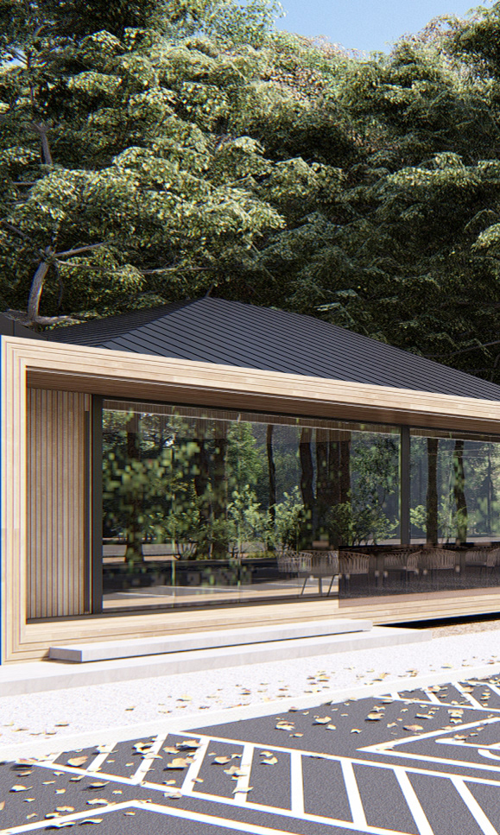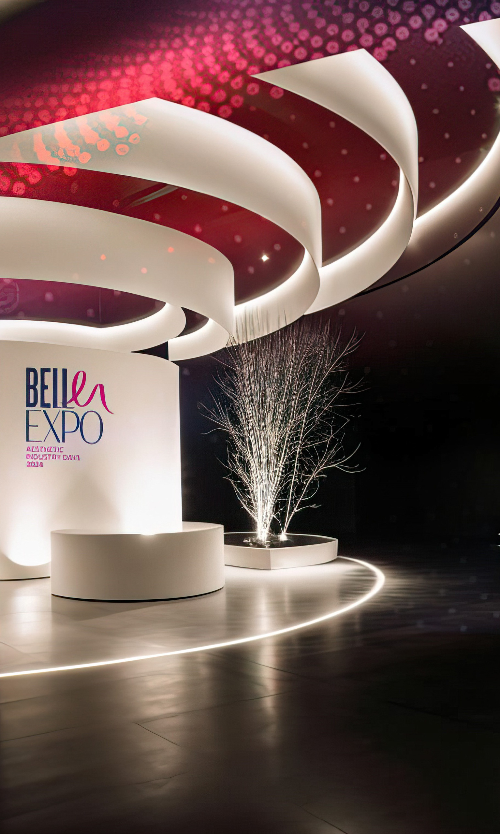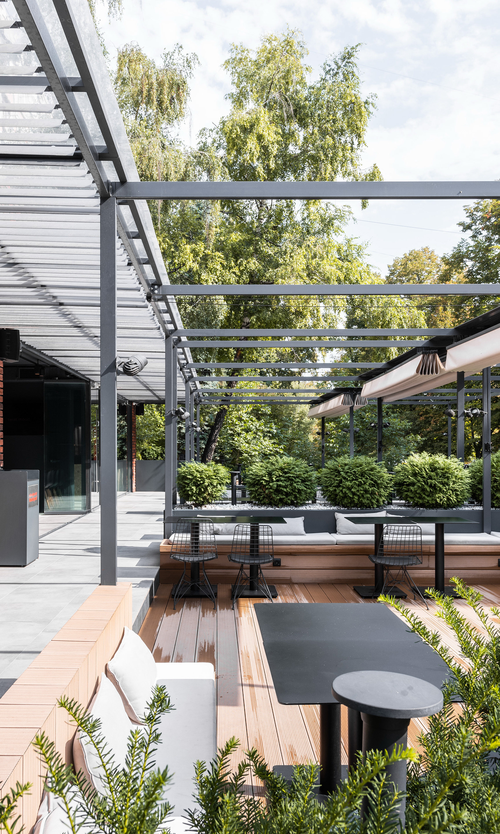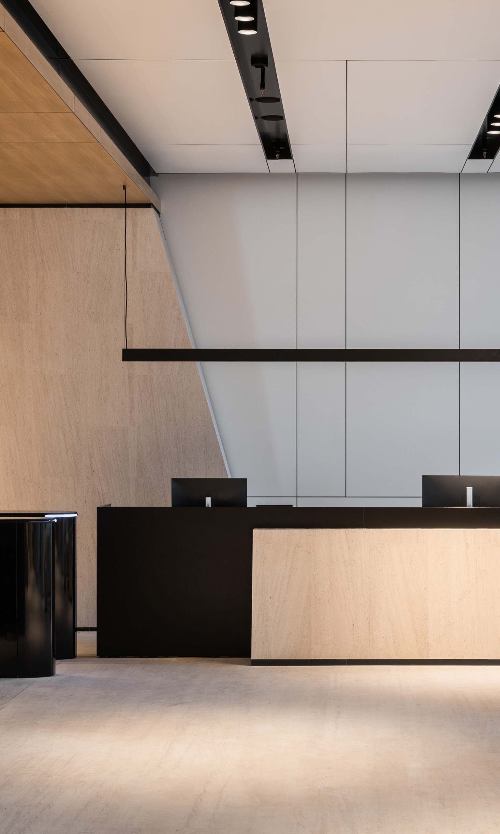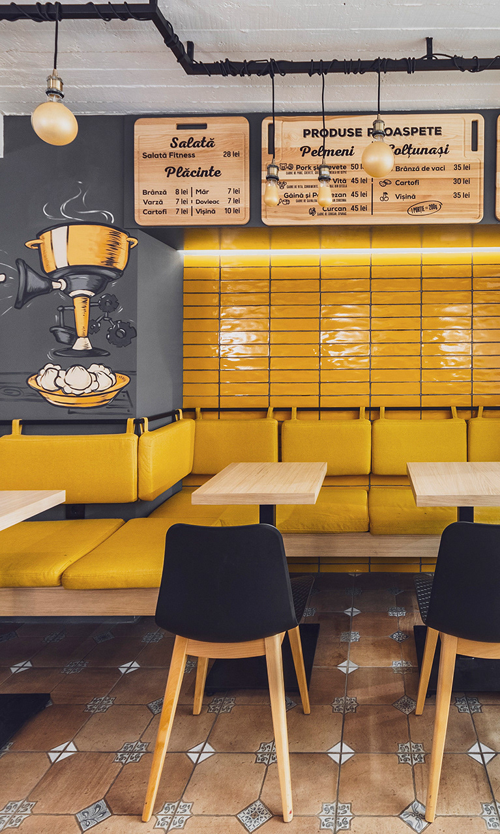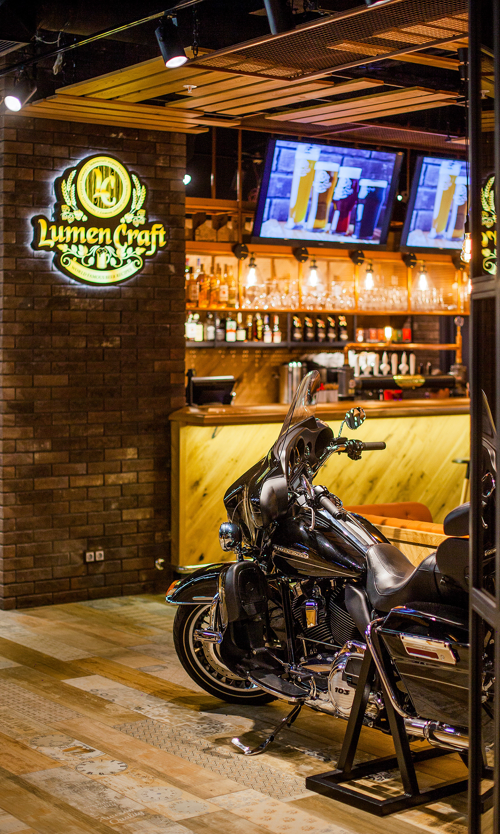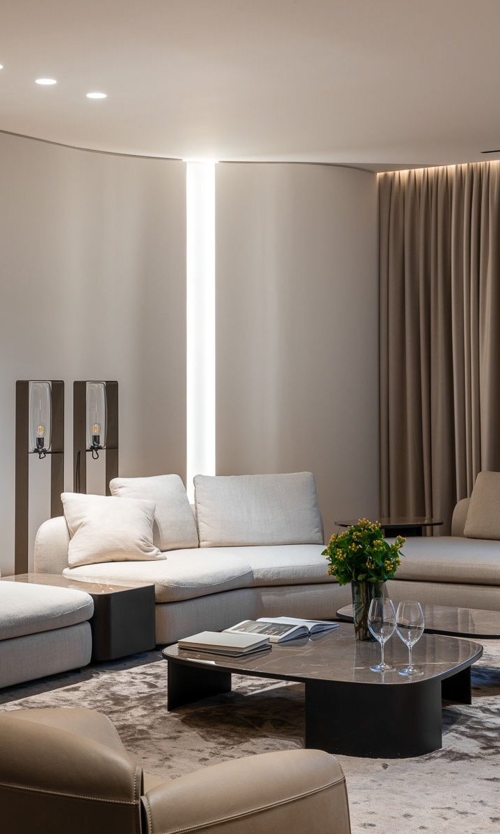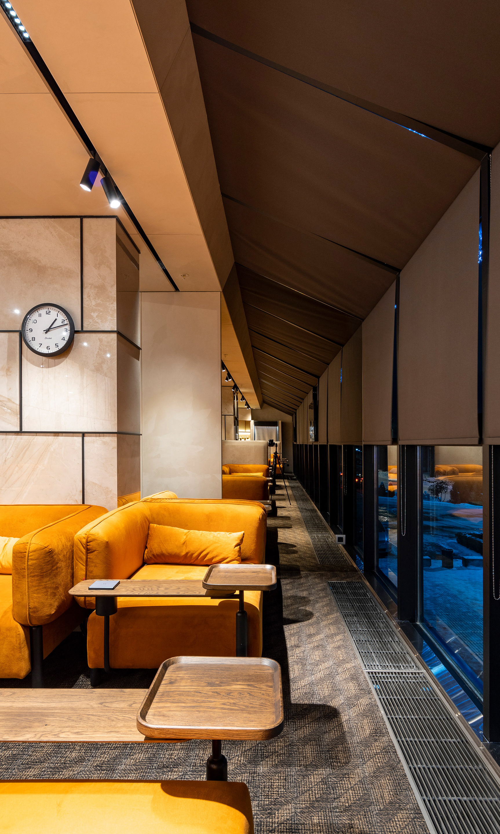EXFACTOR OFFICE
Type: Corporate Spaces
Location: str. Lev Tolstoi 74, Chisinau, Republic of Moldova
Project area: 374 m2
Project year: 2016 - 2017
Team: Vladimir Pînzaru, Irina Andronic, Tatiana Lupașcu
Photo: Oleg Bajura
Location: str. Lev Tolstoi 74, Chisinau, Republic of Moldova
Project area: 374 m2
Project year: 2016 - 2017
Team: Vladimir Pînzaru, Irina Andronic, Tatiana Lupașcu
Photo: Oleg Bajura
Awards: ★ 2018 - Premia DAS, nominatia "Interioare Publice, oficii". Obiect - oficiul companiei "Exfactor Group", Chisinau, Moldova
ABOUT
Main concept: professionalism, purposefulness, openness, transparency, functionality and technological effectiveness.
The office of the construction company is the face of the firm and the credit of trust to customers and partners.
Functionally, the office is divided into 2 parts. The first is the maximum open space both from the side of the street and in the interior. This includes reception, sales department and conference hall.
The second is the closed part that includes offices of employees, directors and archives.
Usage of natural wood as an accent, in contrast to the gray surfaces of the floor and walls, gives the interior austerity and comfort.
The office of the construction company is the face of the firm and the credit of trust to customers and partners.
Functionally, the office is divided into 2 parts. The first is the maximum open space both from the side of the street and in the interior. This includes reception, sales department and conference hall.
The second is the closed part that includes offices of employees, directors and archives.
Usage of natural wood as an accent, in contrast to the gray surfaces of the floor and walls, gives the interior austerity and comfort.
***
Concept principal: profesionalism, perseverență, deschidere maximă, transparență, funcționalitate și eficiență tehnologică.
Sediul companiei de construcții reprezintă imaginea firmei și garanția încrederii oferite clienților și partenerilor.
Din punct de vedere funcțional, biroul este împărțit în două zone. Prima este un spațiu deschis la maximum, atât spre exterior, cât și în interior, care cuprinde recepția, departamentul de vânzări și sala de conferințe.
A doua zonă este una închisă, destinată birourilor angajaților, directorilor și arhivelor.
Utilizarea lemnului natural ca accent, în contrast cu suprafețele gri ale pardoselii și pereților, conferă interiorului un aer de sobrietate și confort.
Sediul companiei de construcții reprezintă imaginea firmei și garanția încrederii oferite clienților și partenerilor.
Din punct de vedere funcțional, biroul este împărțit în două zone. Prima este un spațiu deschis la maximum, atât spre exterior, cât și în interior, care cuprinde recepția, departamentul de vânzări și sala de conferințe.
A doua zonă este una închisă, destinată birourilor angajaților, directorilor și arhivelor.
Utilizarea lemnului natural ca accent, în contrast cu suprafețele gri ale pardoselii și pereților, conferă interiorului un aer de sobrietate și confort.
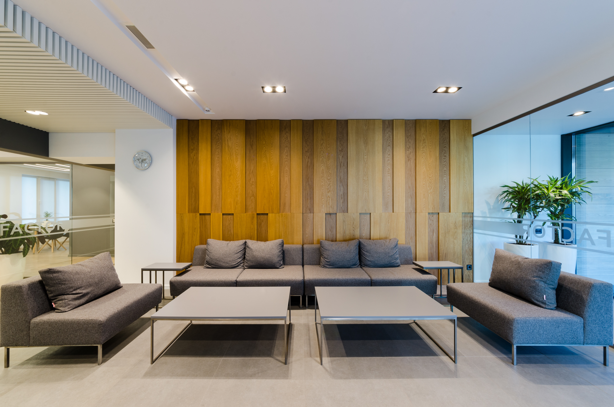
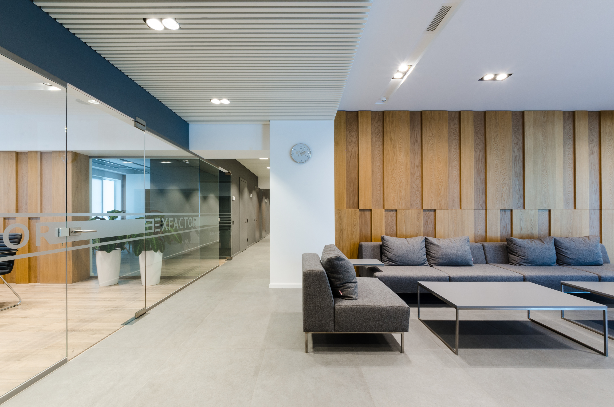
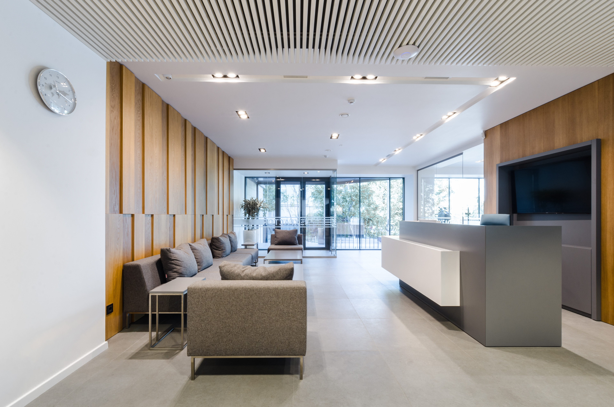
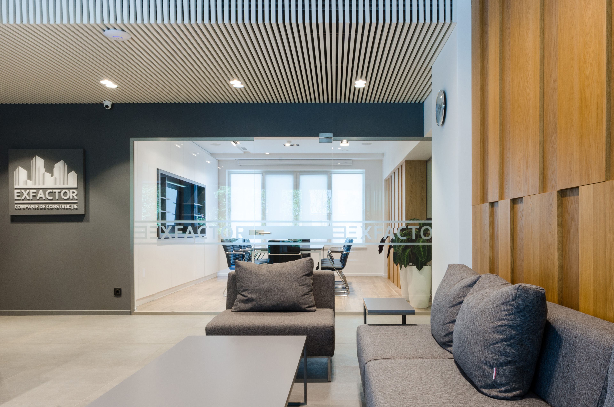
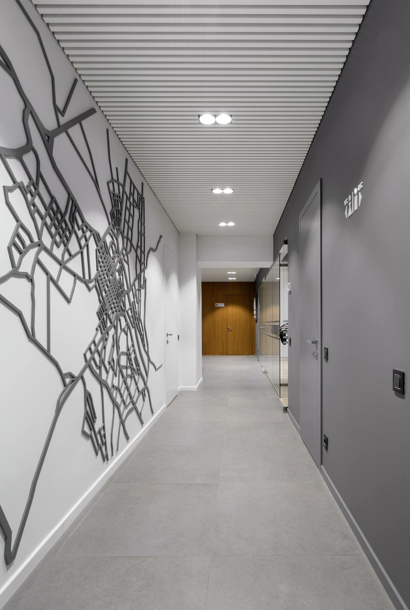
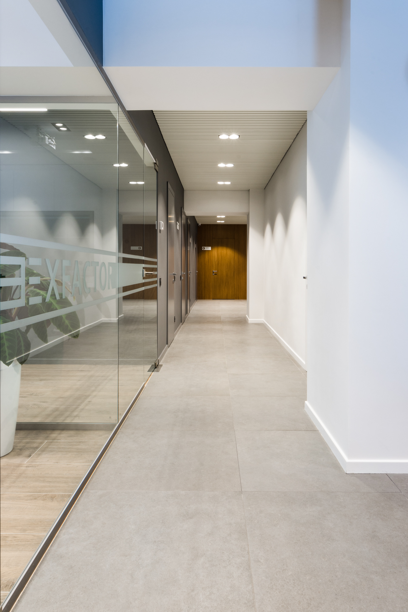
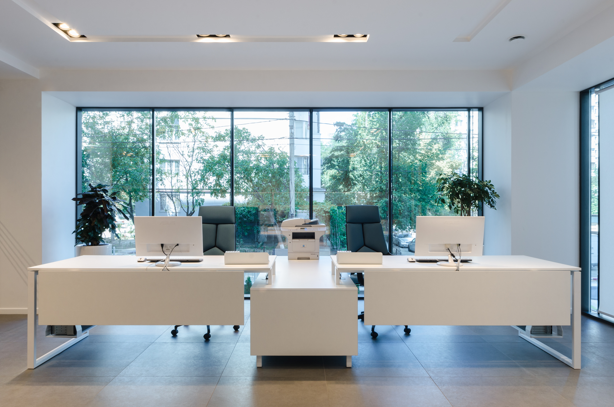
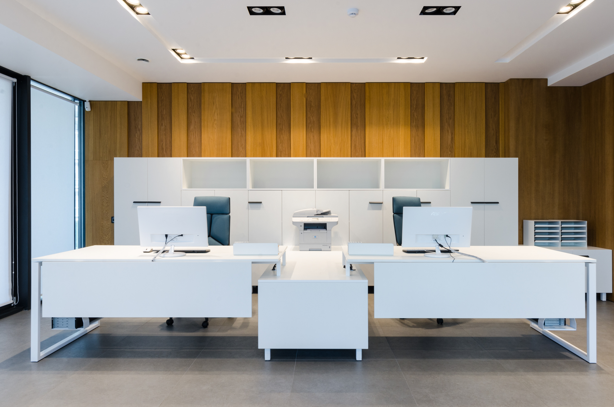
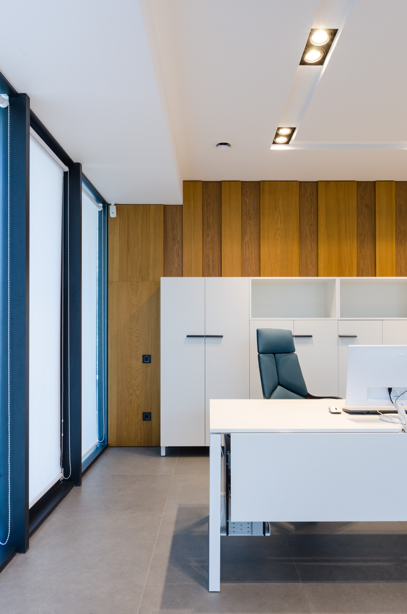
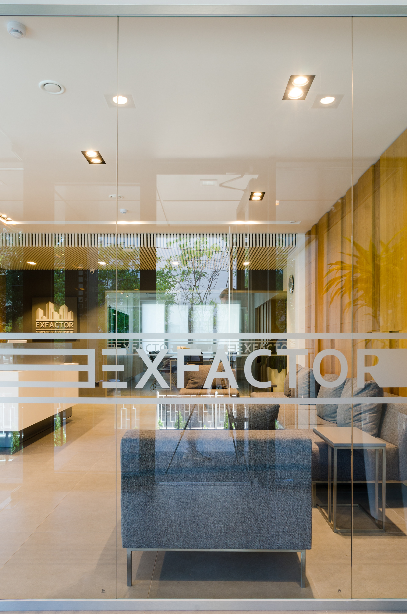
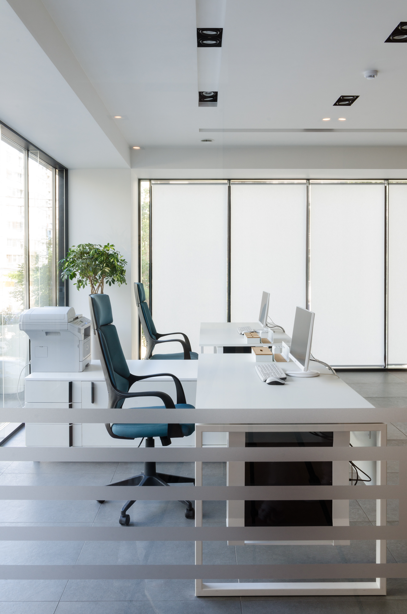
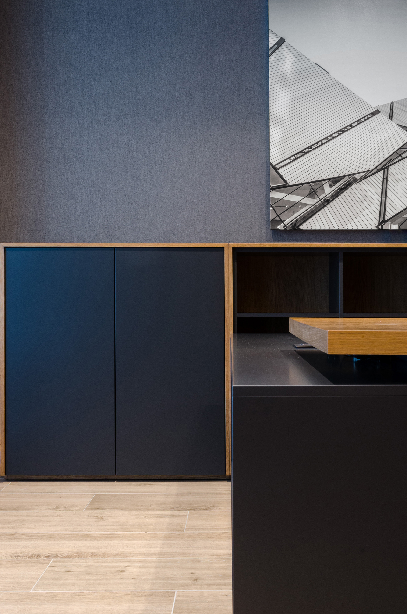
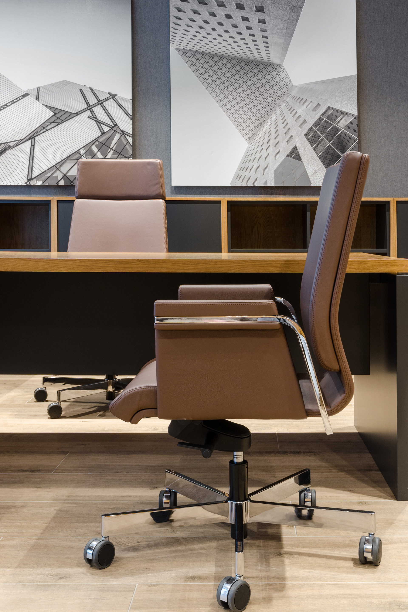
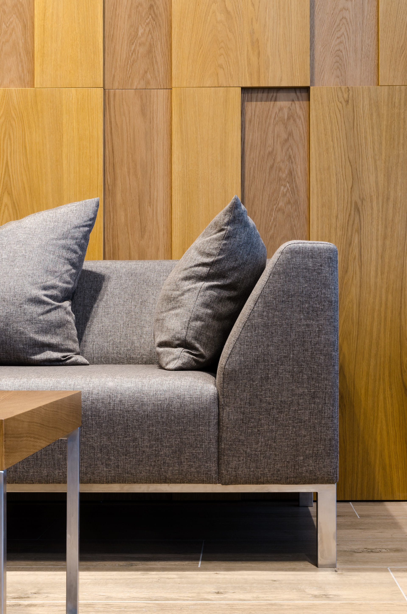
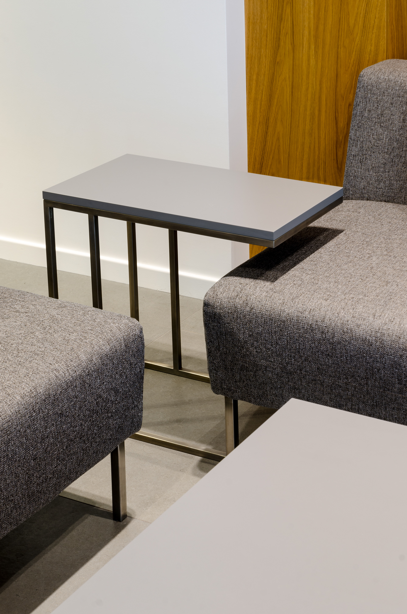
TEAM
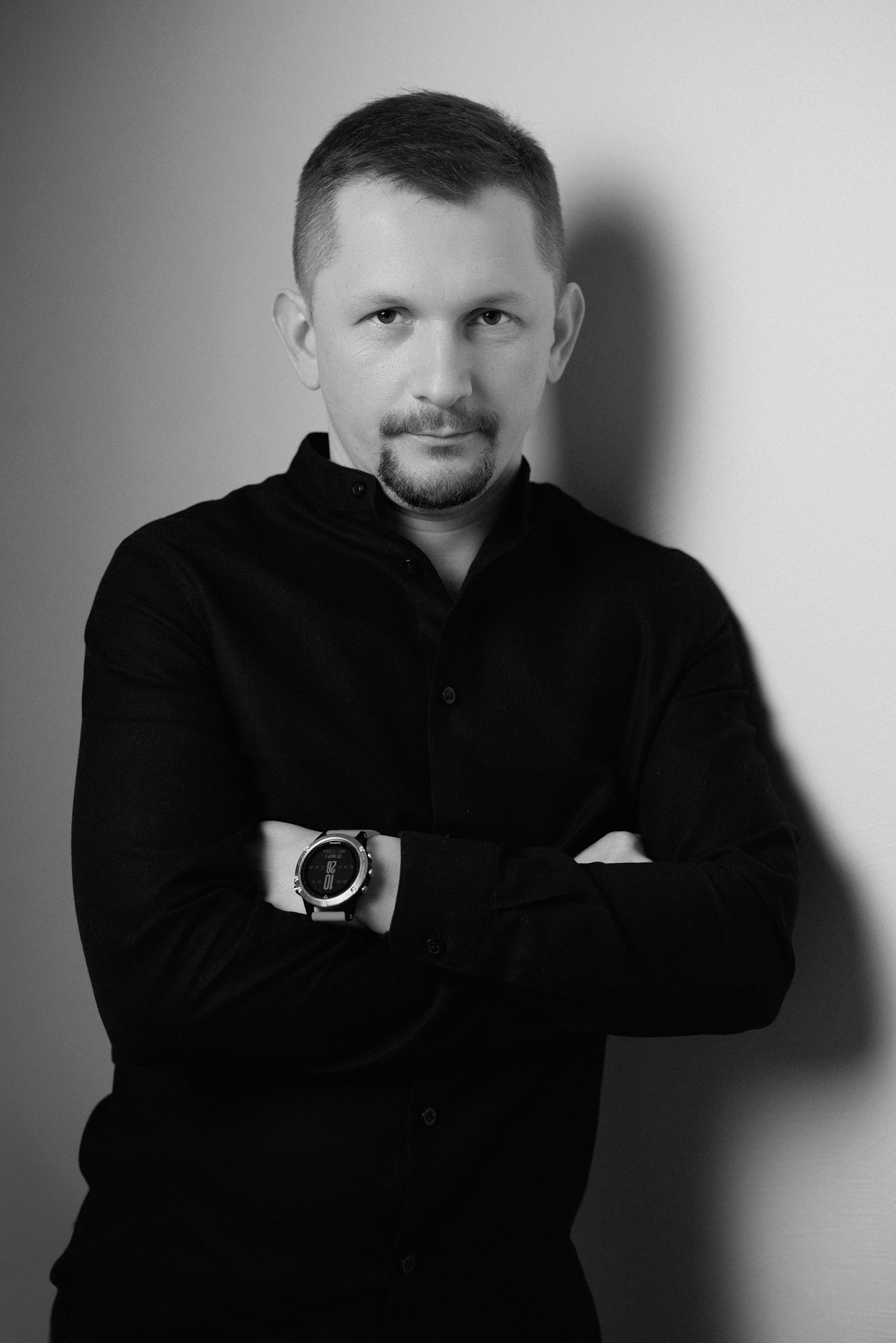
Vladimir Pinzaru
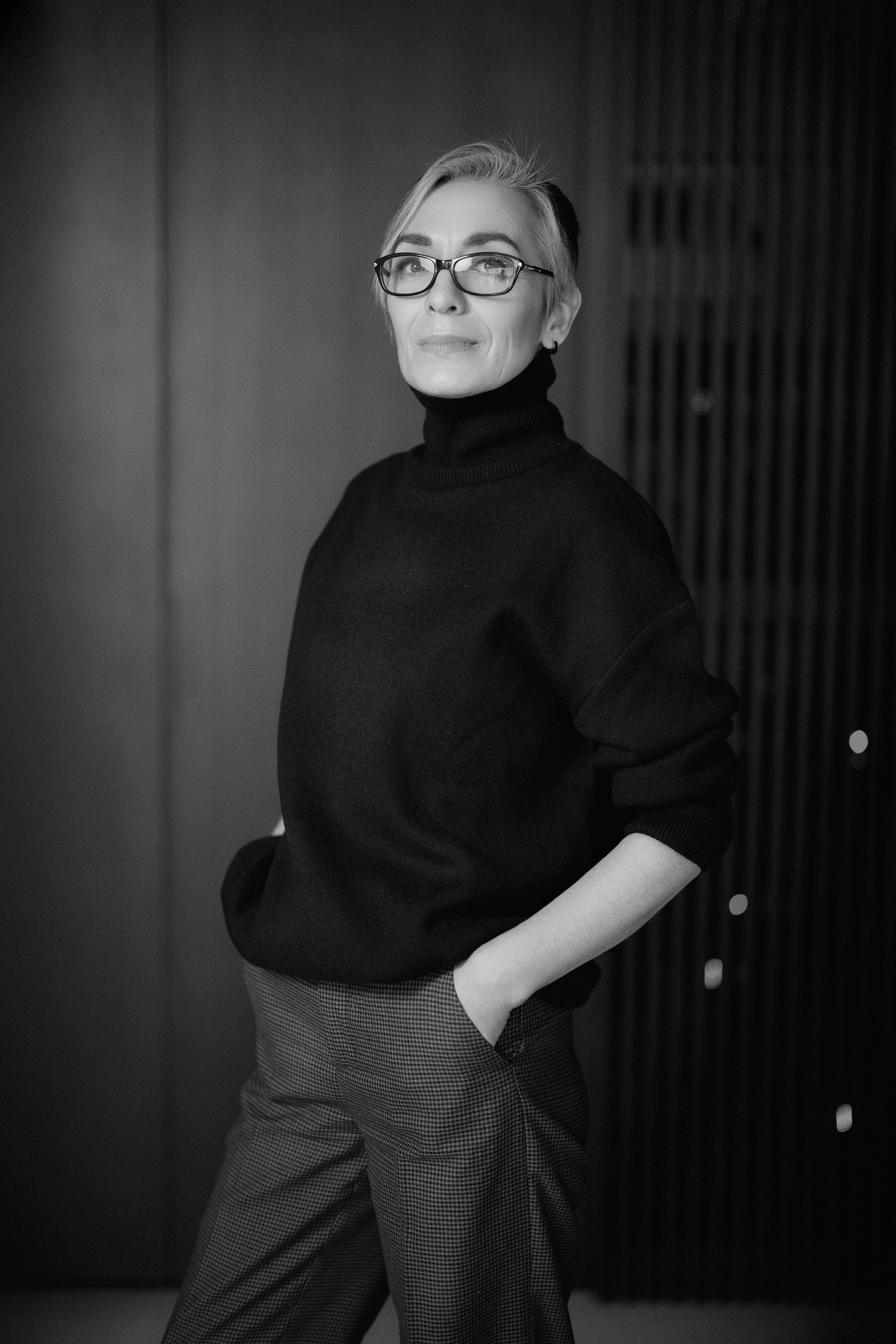
Irina Andronic
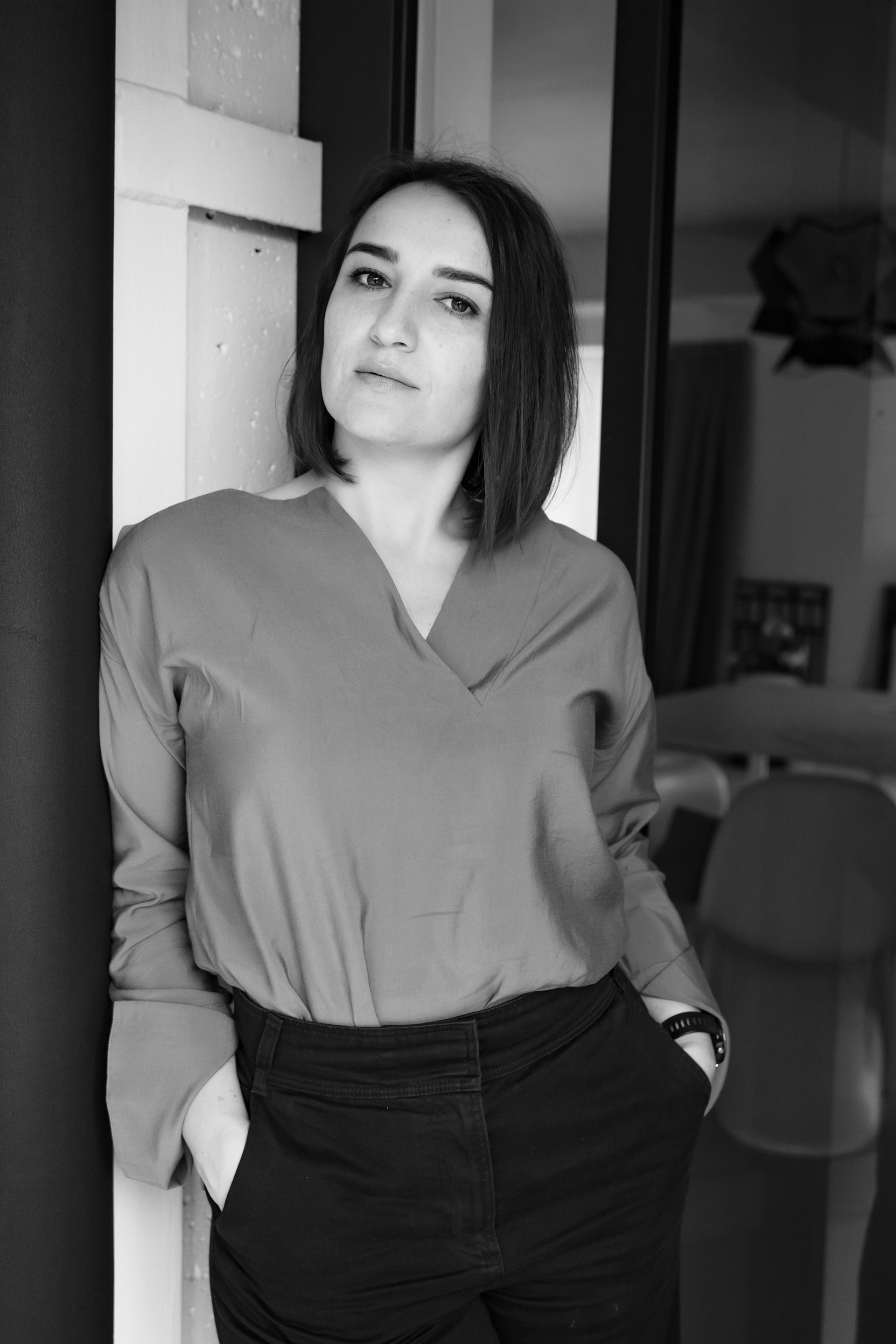
Tatiana Lupascu
Let's design beautiful spaces together!


