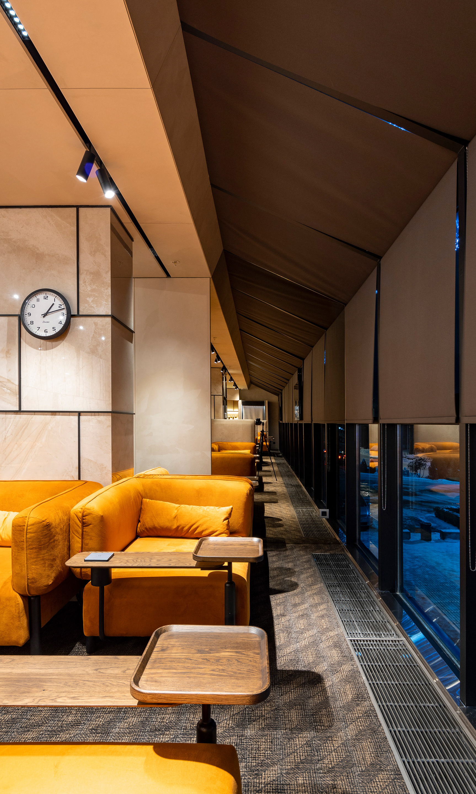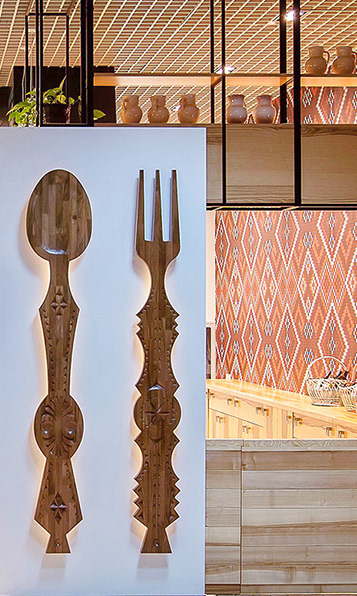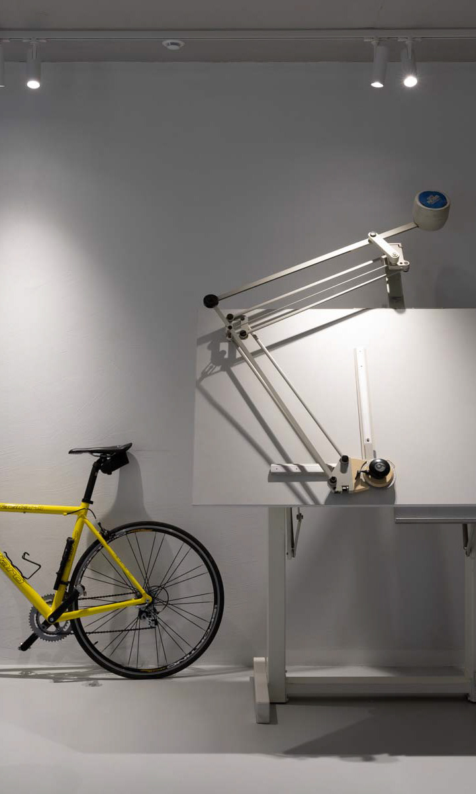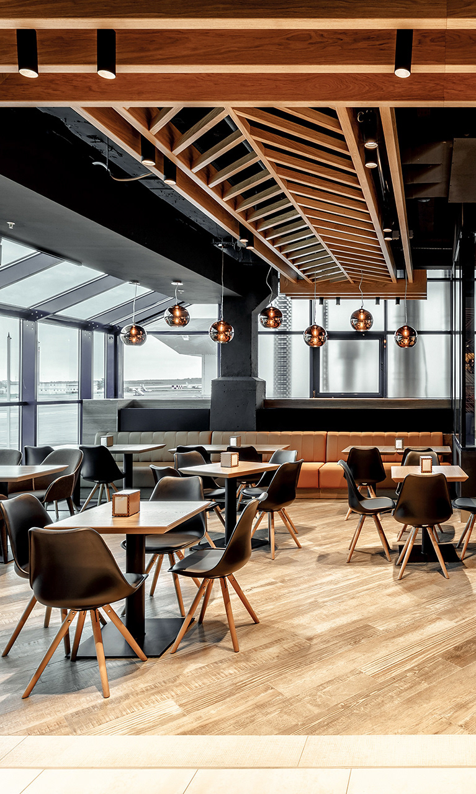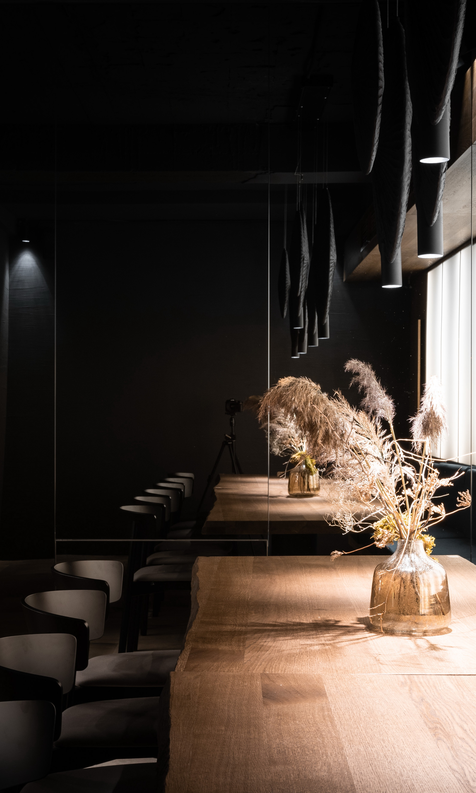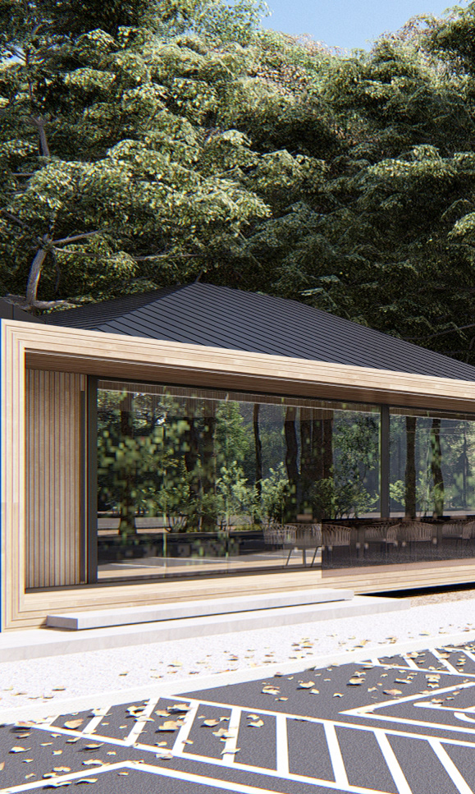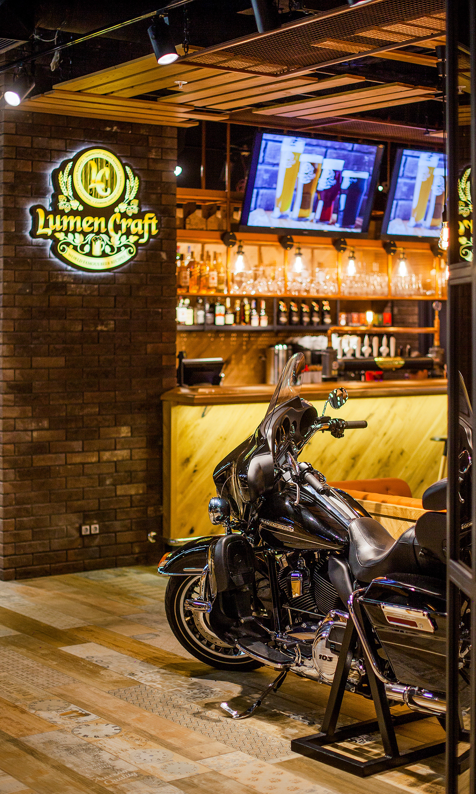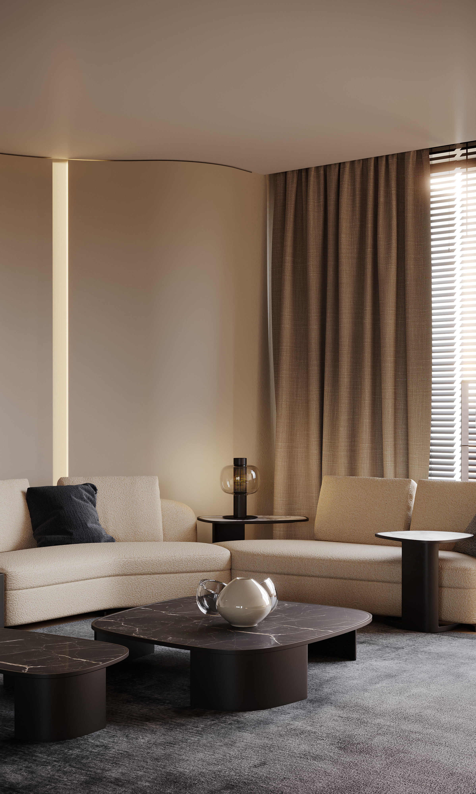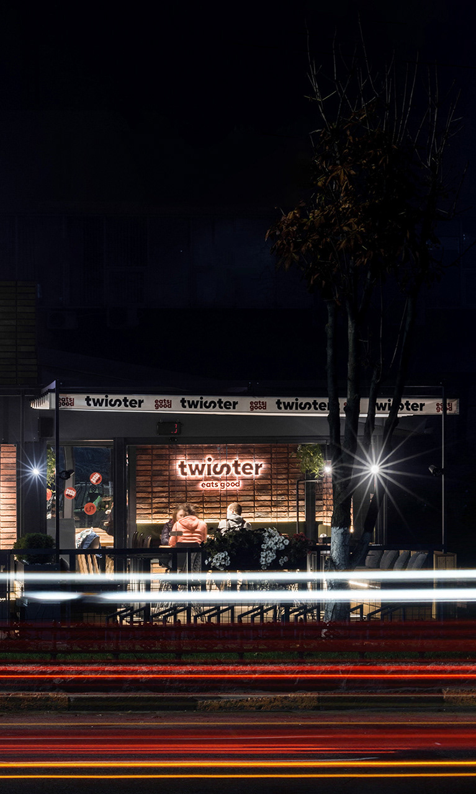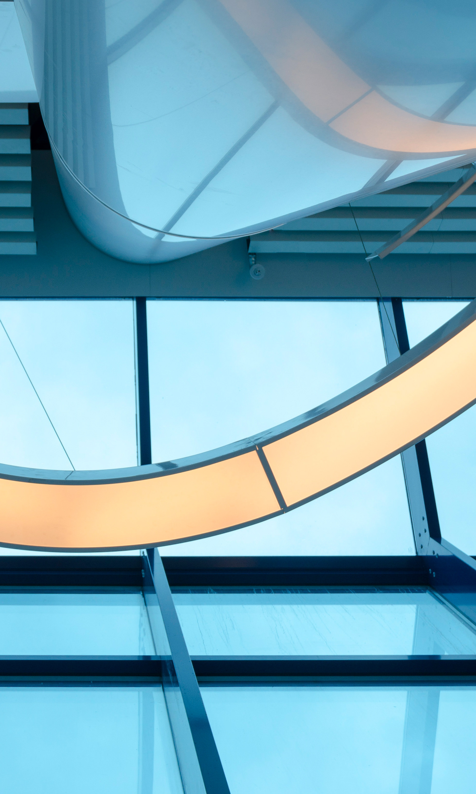CORTEN HOUSE
Type: Residential house
Location: Chisinau, Republic of Moldova
Project area: 330 sq. m
Project year: 2020 - 2022
Team: Vladimir Pînzaru, Tatiana Lupașcu, Daniela Prisacaru, Alexandr Carabulea
Photo: Oleg Bajura
Location: Chisinau, Republic of Moldova
Project area: 330 sq. m
Project year: 2020 - 2022
Team: Vladimir Pînzaru, Tatiana Lupașcu, Daniela Prisacaru, Alexandr Carabulea
Photo: Oleg Bajura
about
Complex composed of the house itself, garage for 2 cars, covered terrace and swimming pool
The concept consists of the intersection of 2 blocks: a higher one, where the bedrooms are on the first floor; and the second shorter one, where the living room is.
The concept consists of the intersection of 2 blocks: a higher one, where the bedrooms are on the first floor; and the second shorter one, where the living room is.
***
Ansamblu compus din locuința propriu-zisă, un garaj pentru două mașini, terasă acoperită și piscină.
Conceptul constă în intersectarea a două volume: unul mai înalt, care găzduiește dormitoarele la etaj, și un al doilea, mai jos, în care se află zona de zi.
Conceptul constă în intersectarea a două volume: unul mai înalt, care găzduiește dormitoarele la etaj, și un al doilea, mai jos, în care se află zona de zi.
design
The house is located in the northernmost part of the land, with the main entrance facing the street. Thus, the edifice blocks the view of passers-by towards the inner courtyard with the garden and swimming pool.
***
Casa este amplasată în partea nordică a terenului, cu intrarea principală orientată spre stradă. Astfel, volumul construcției blochează privirile trecătorilor către curtea interioară cu grădină și piscină.
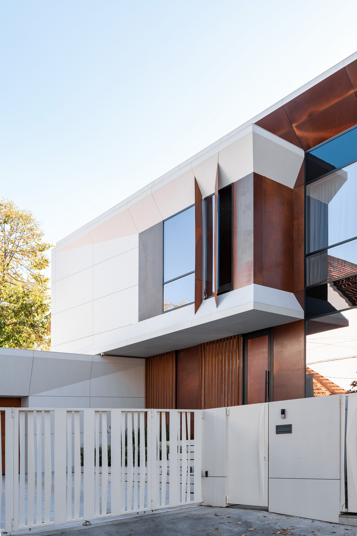
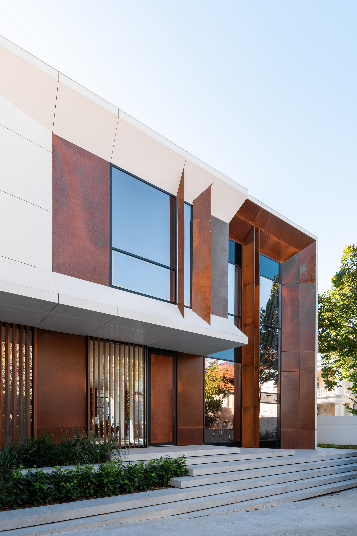
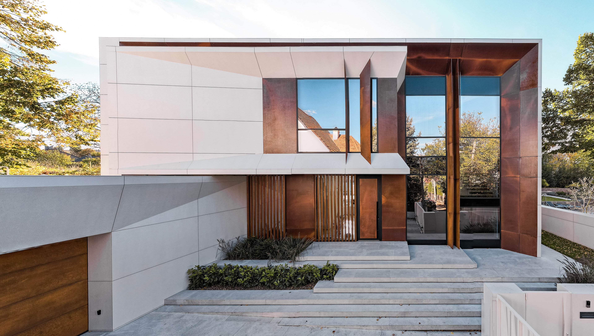
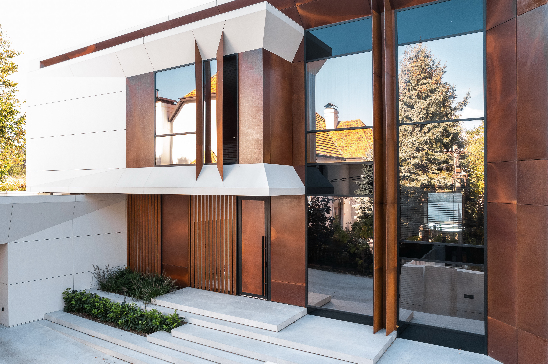
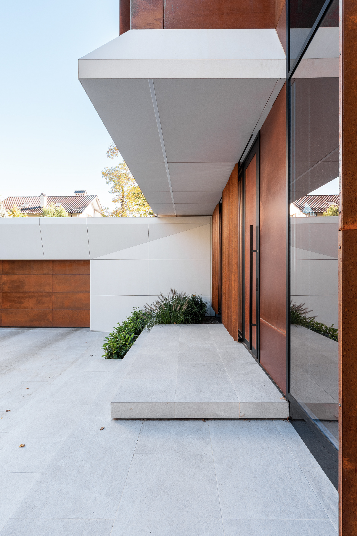
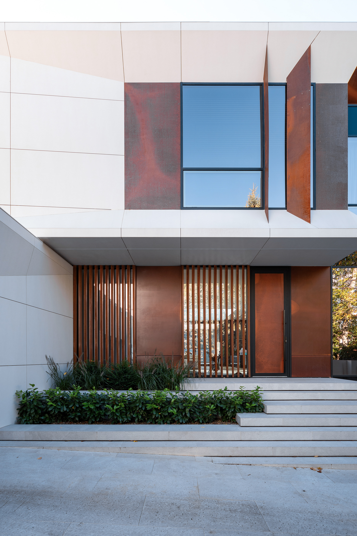
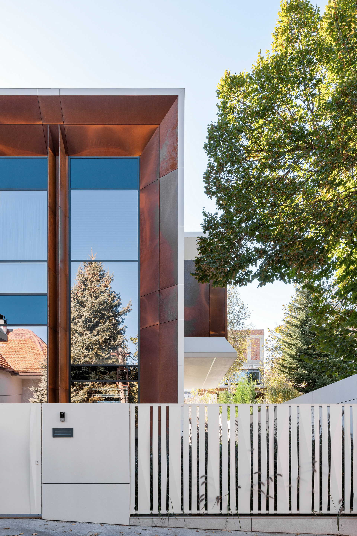
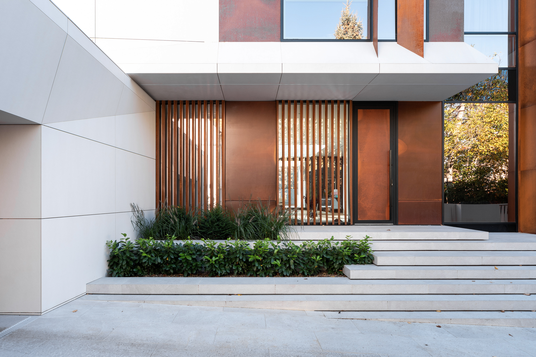



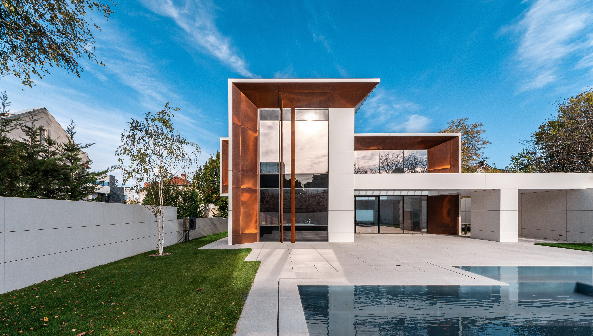
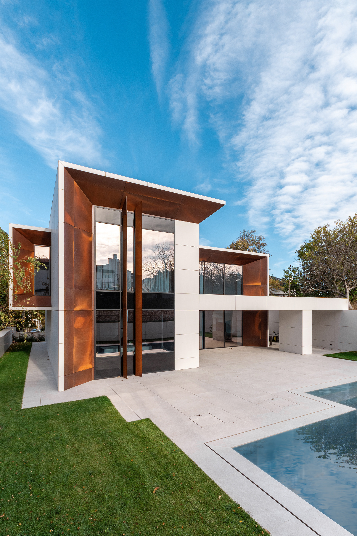
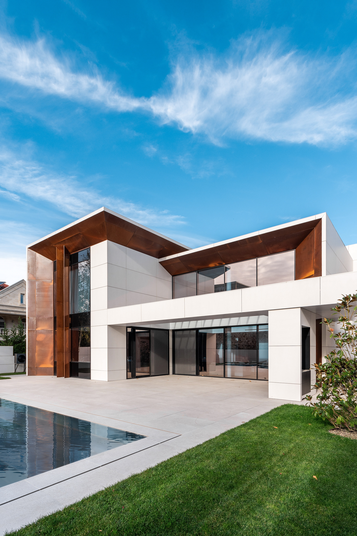

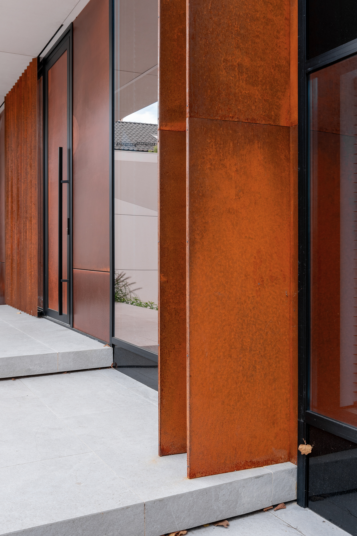
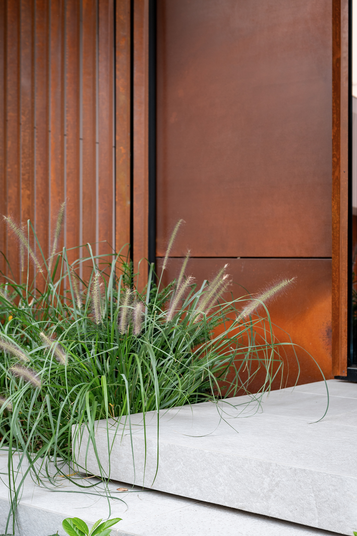
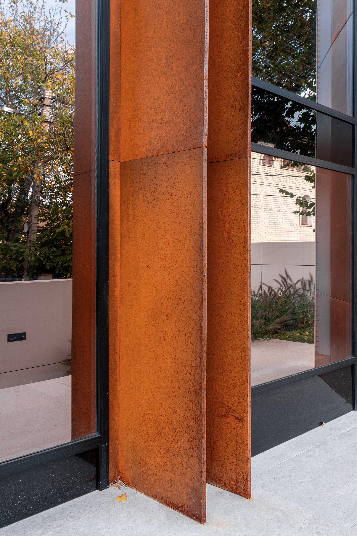
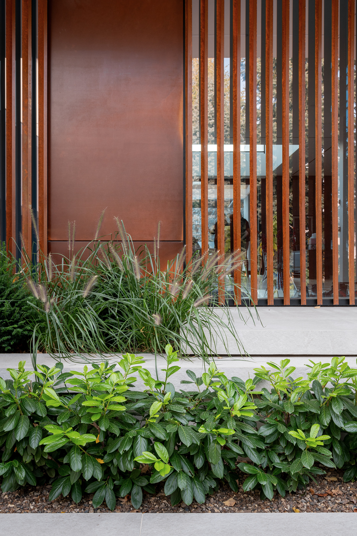
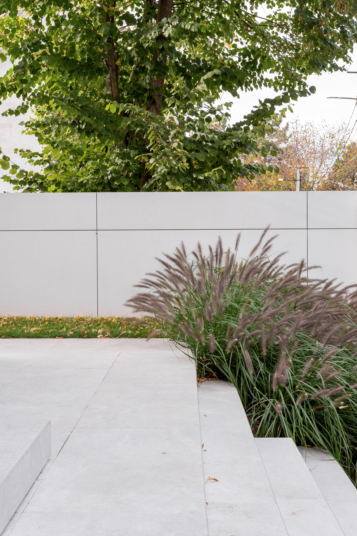
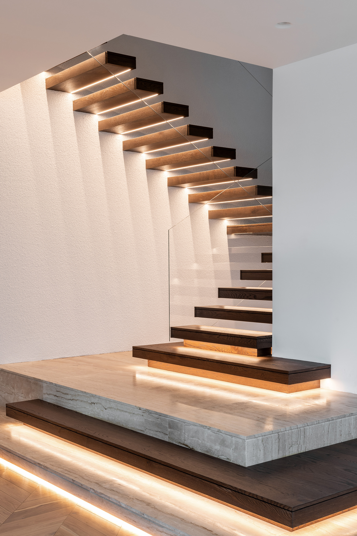
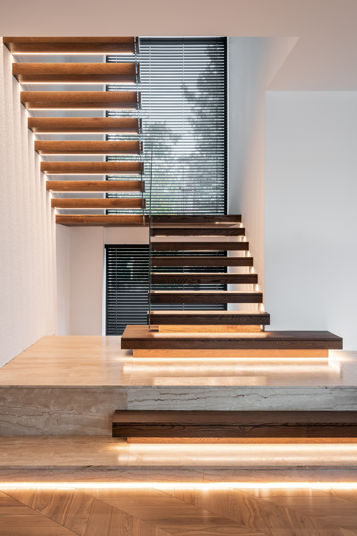


3D CONCEPT

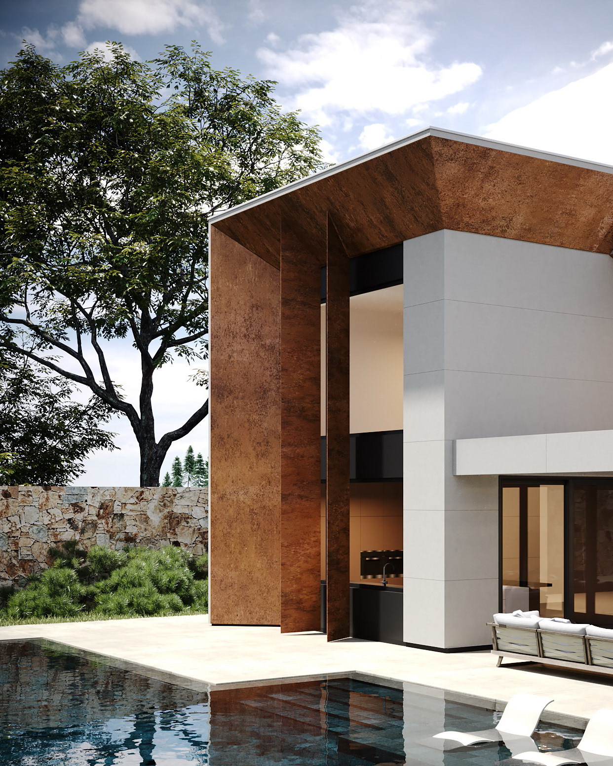
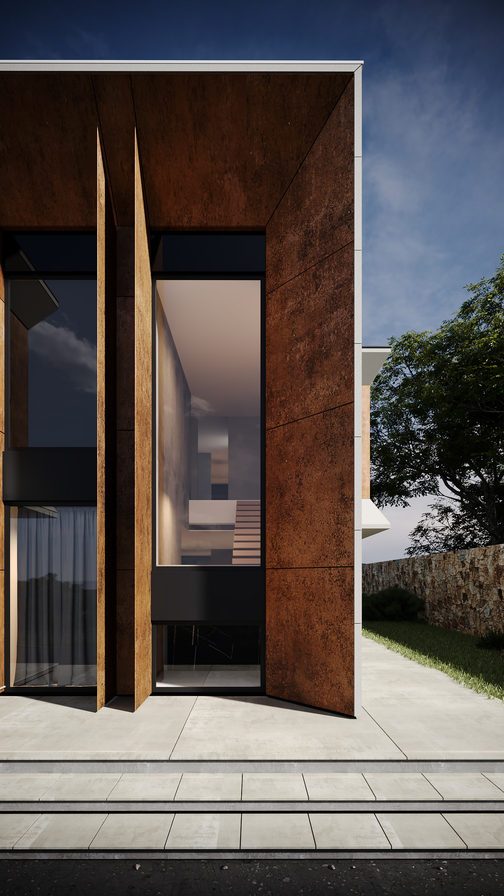
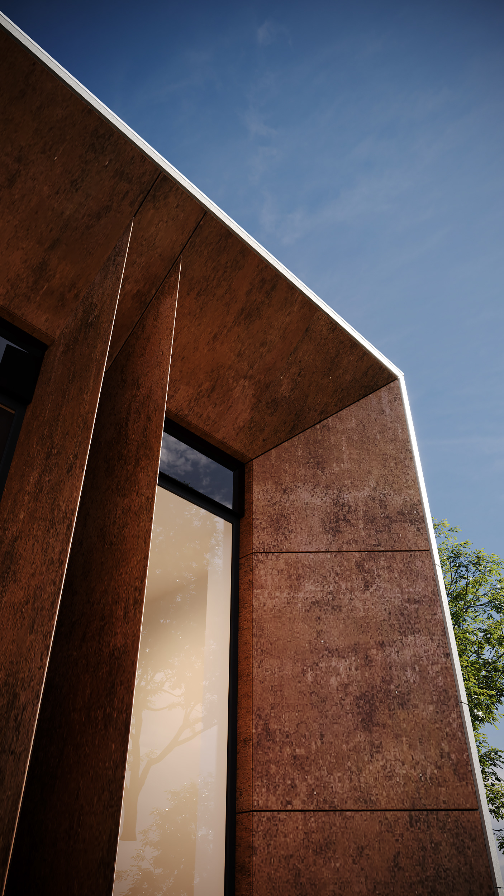
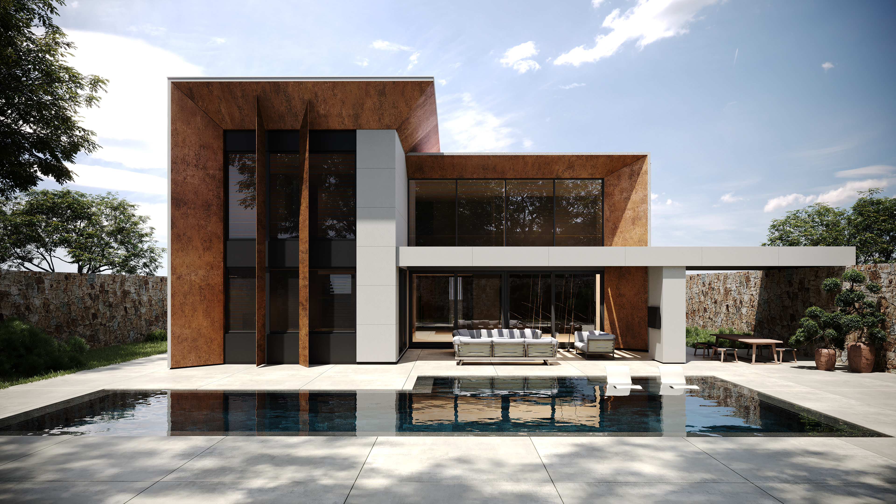
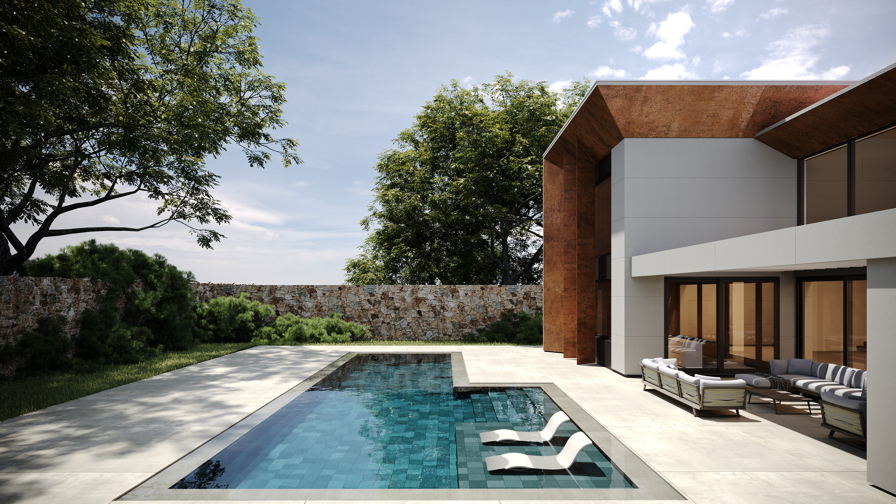
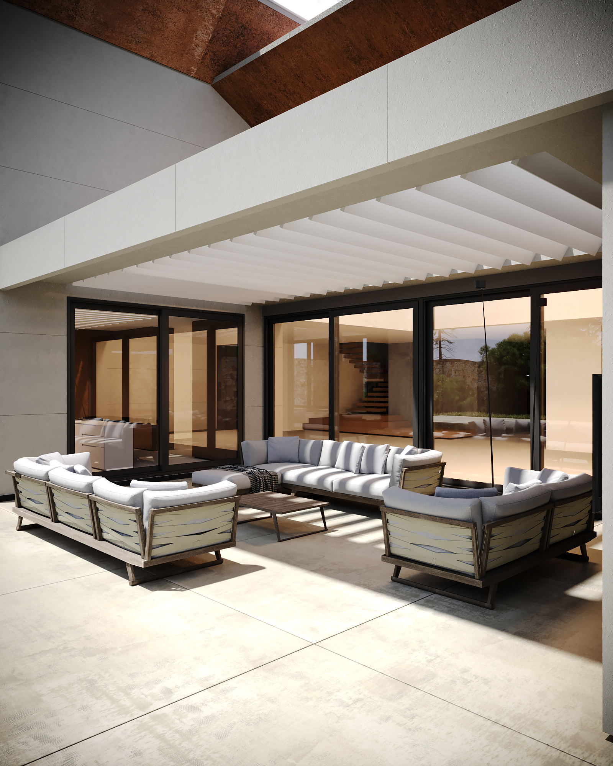
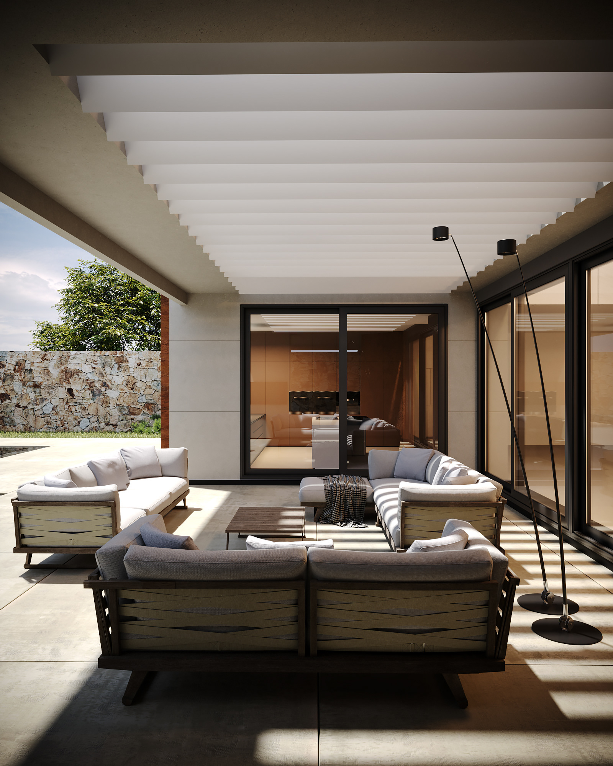
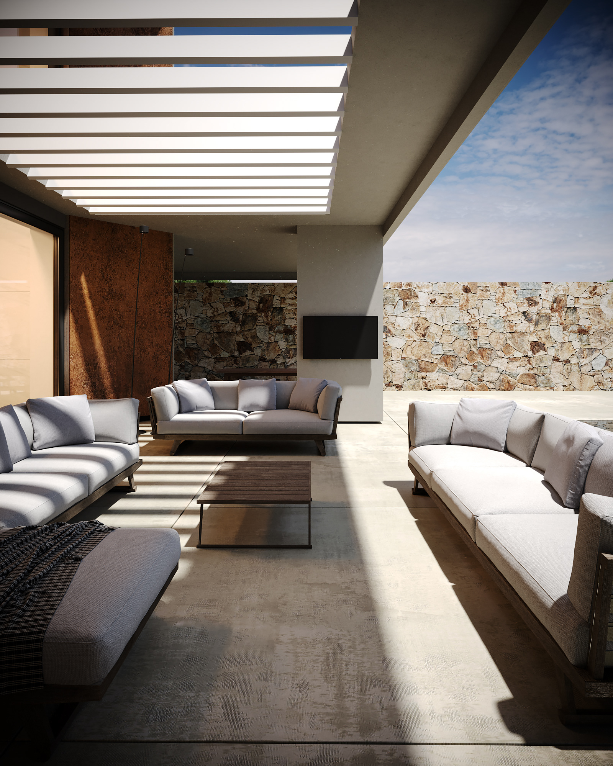
construction

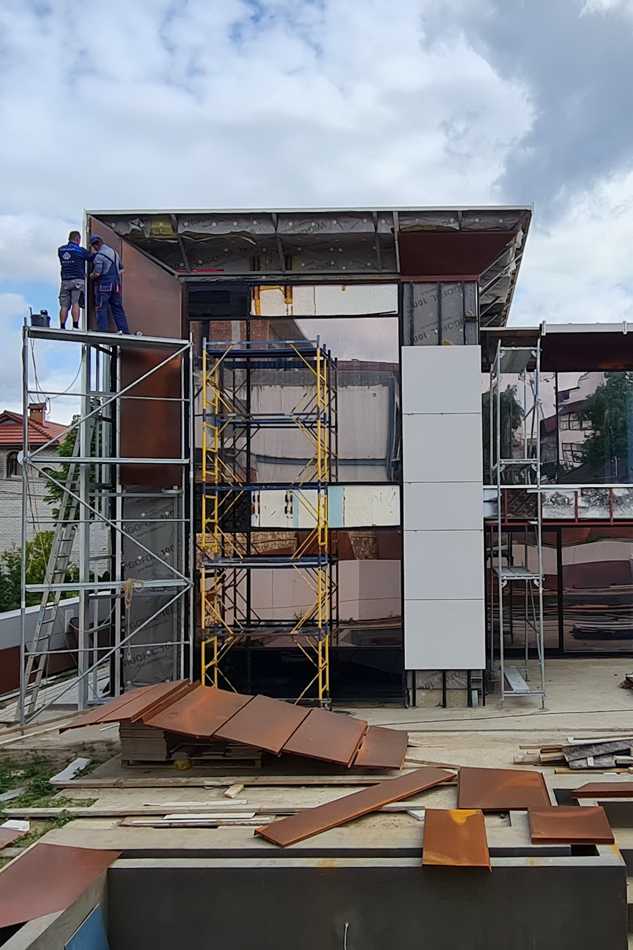
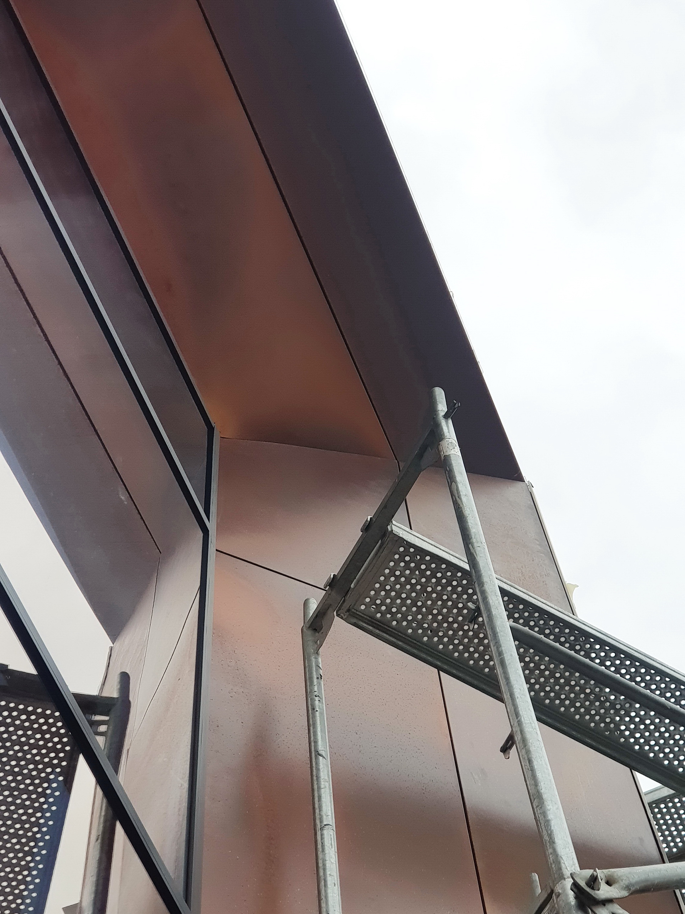
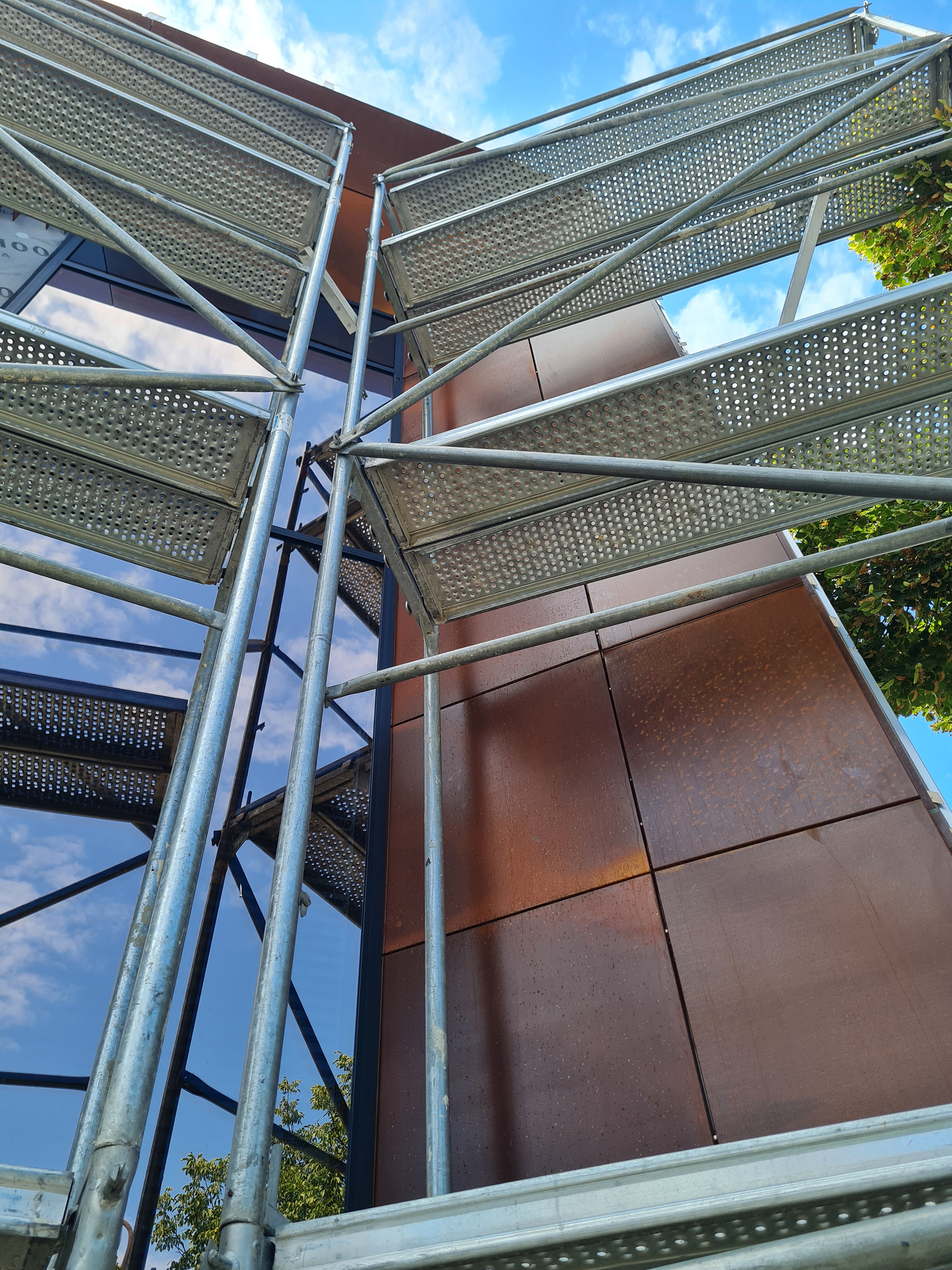
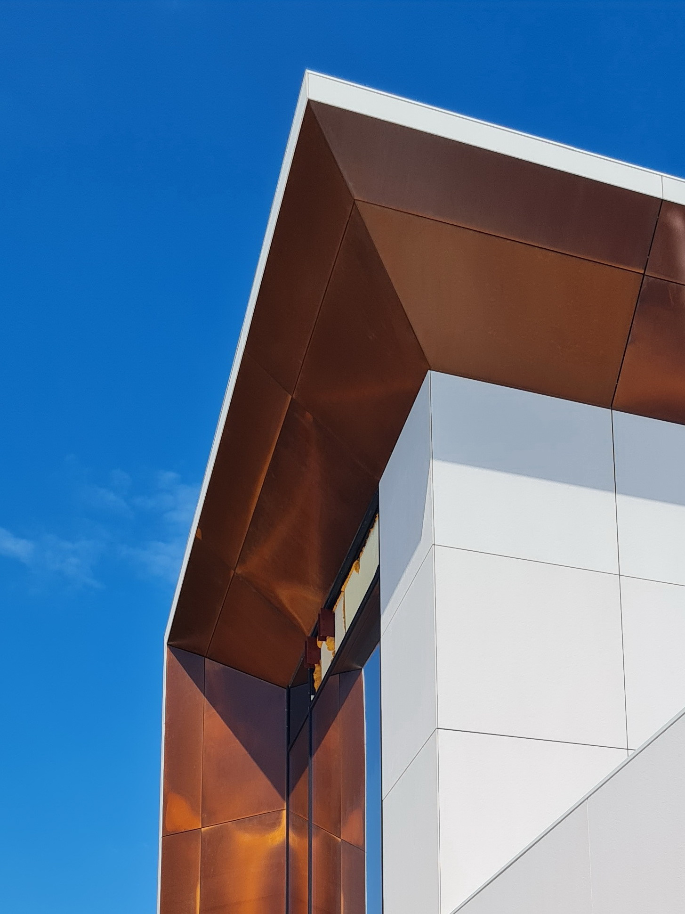
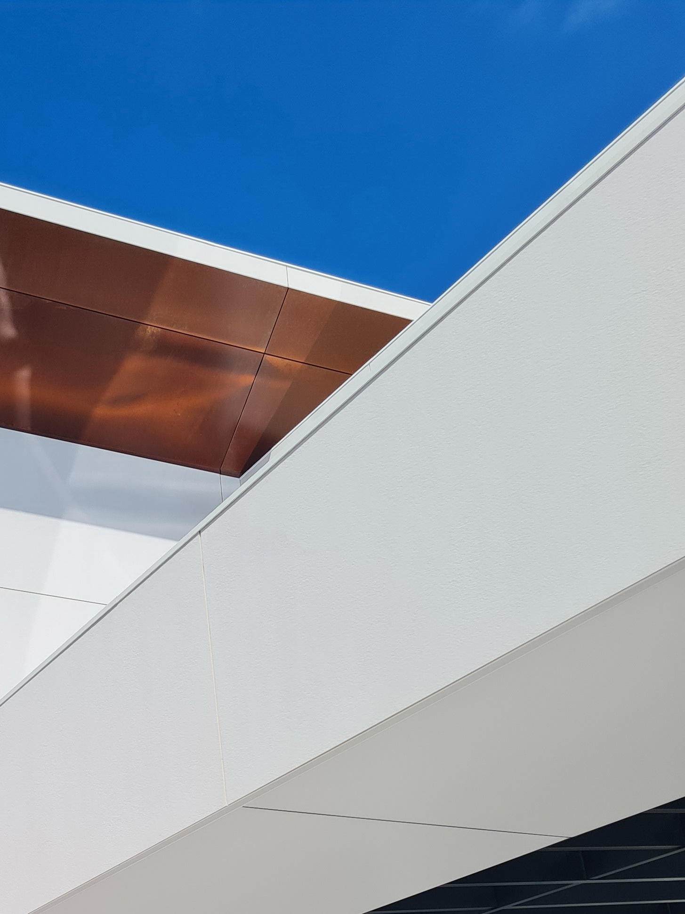
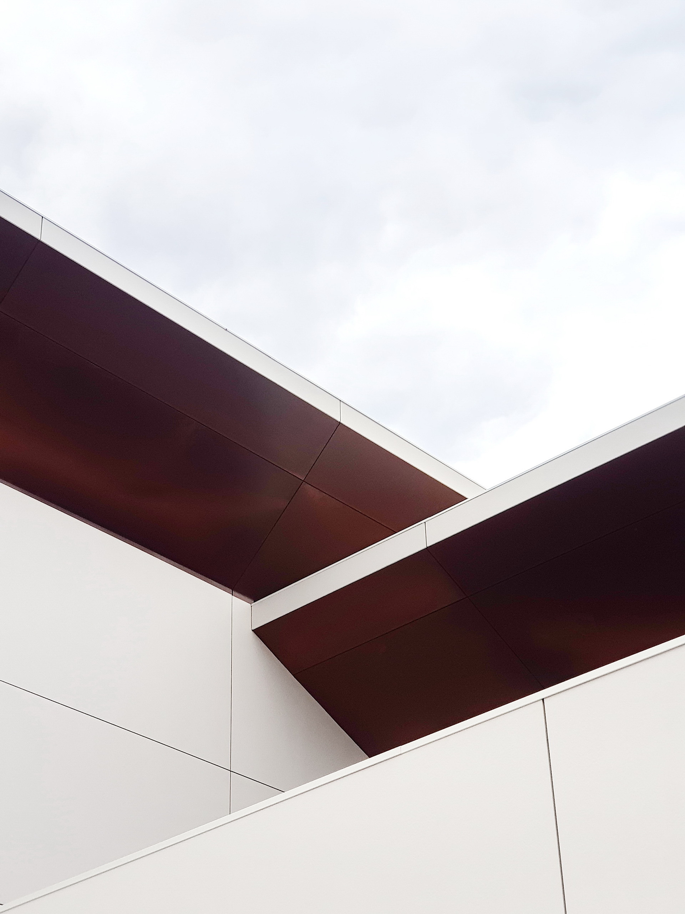
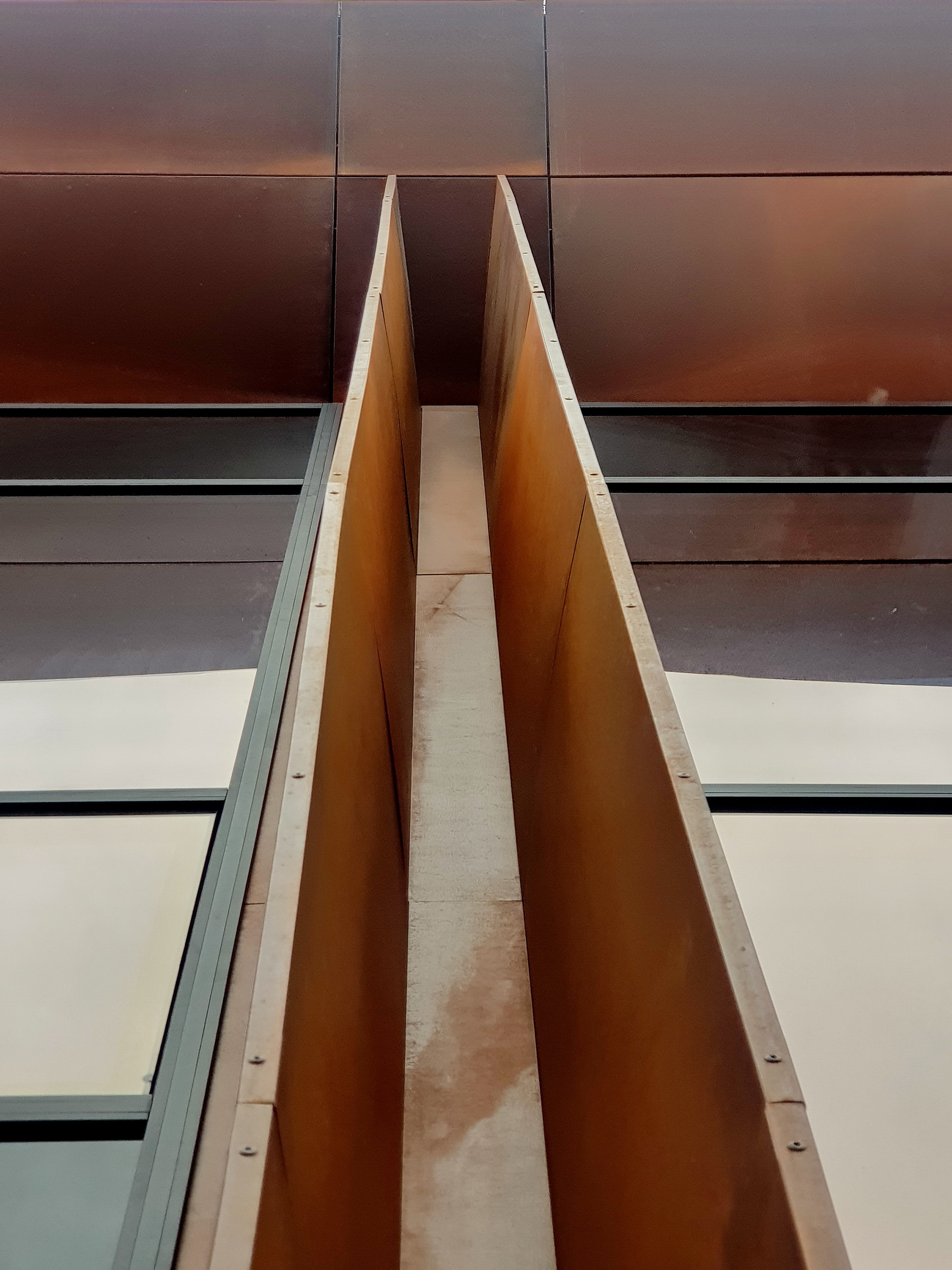

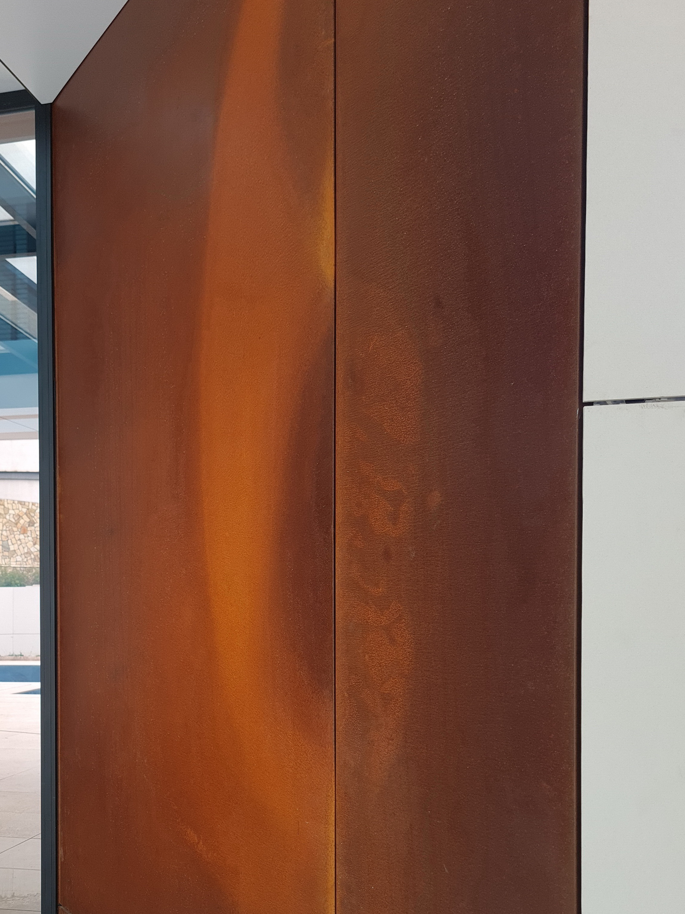
interior
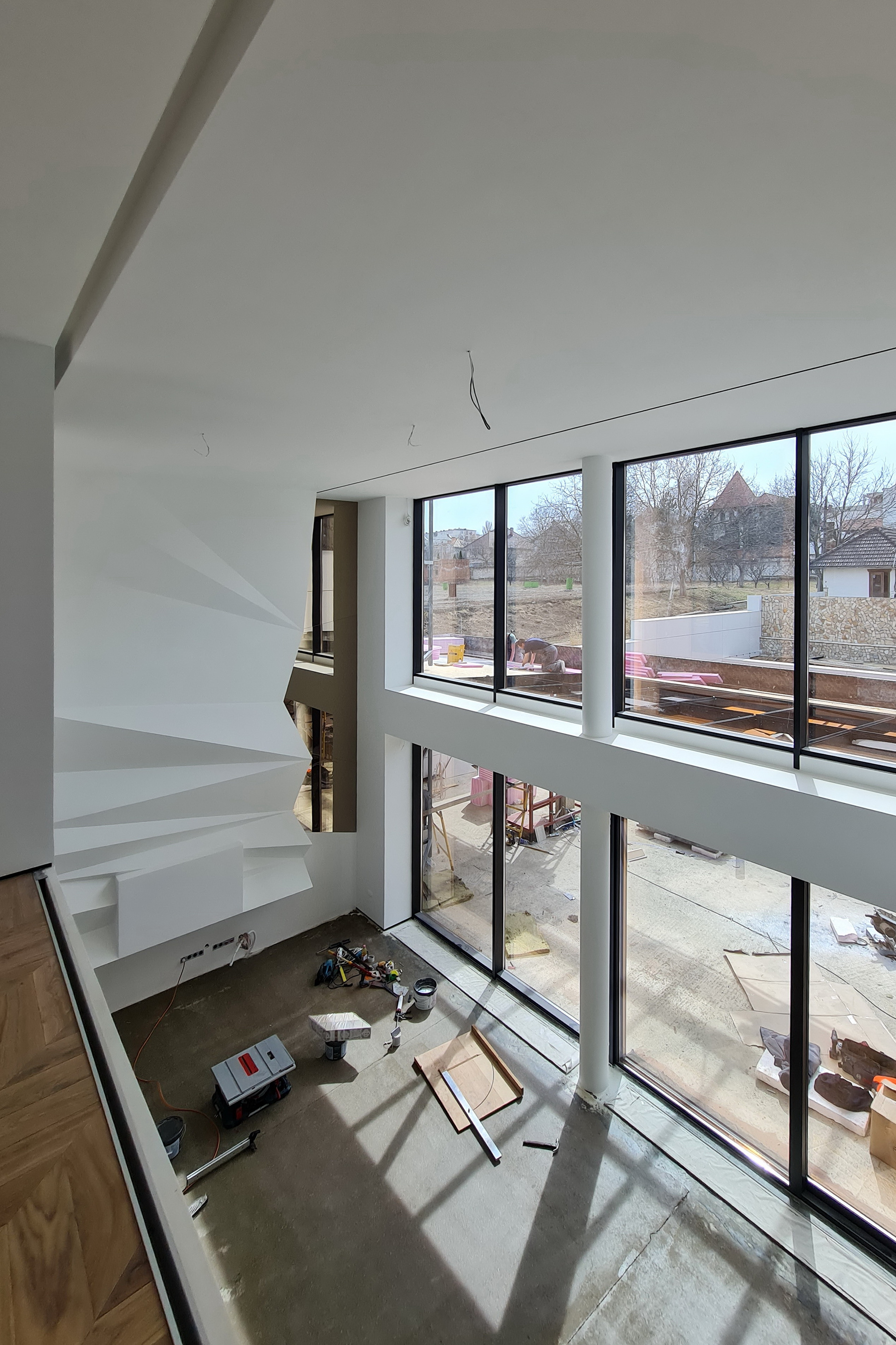
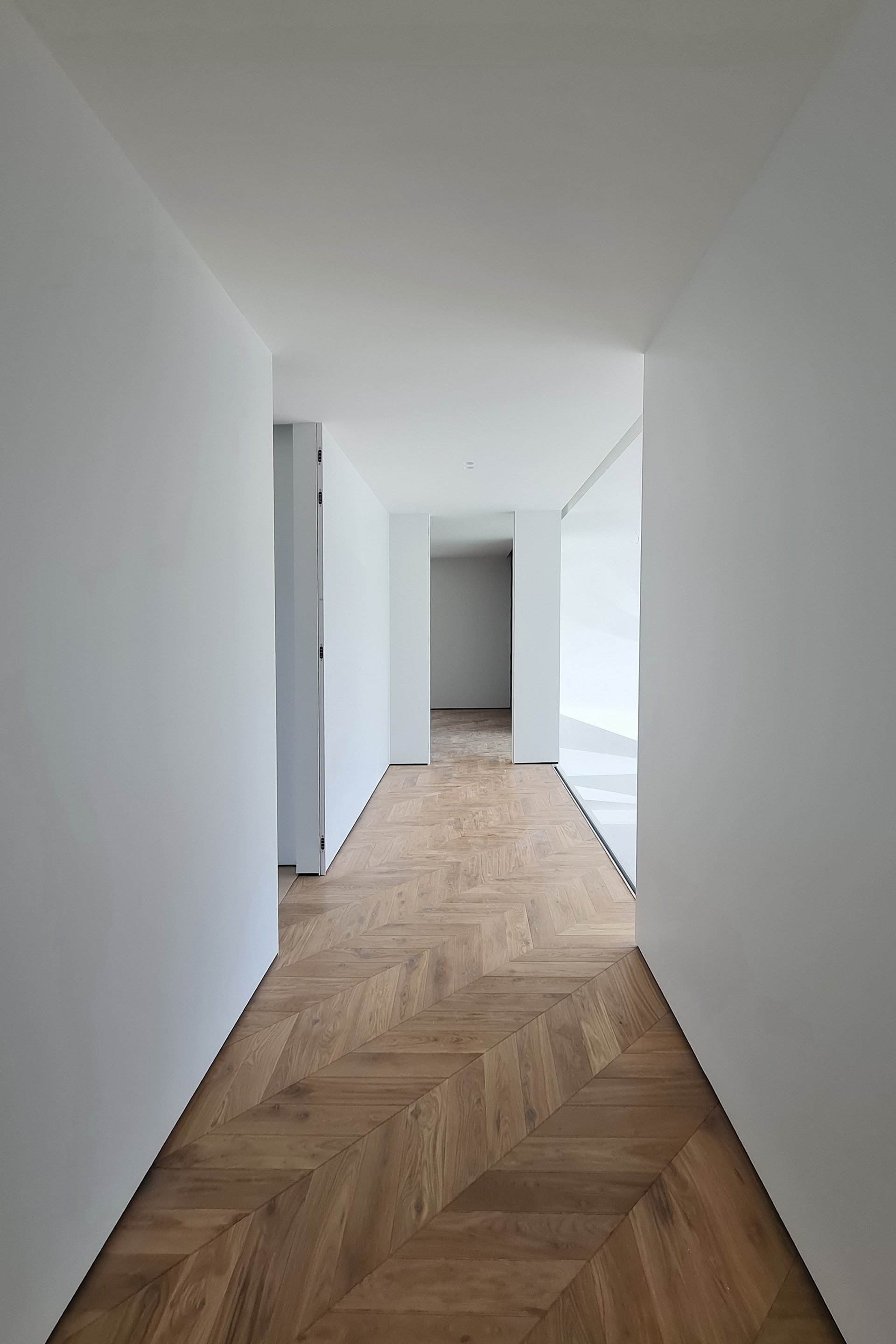


TEAM
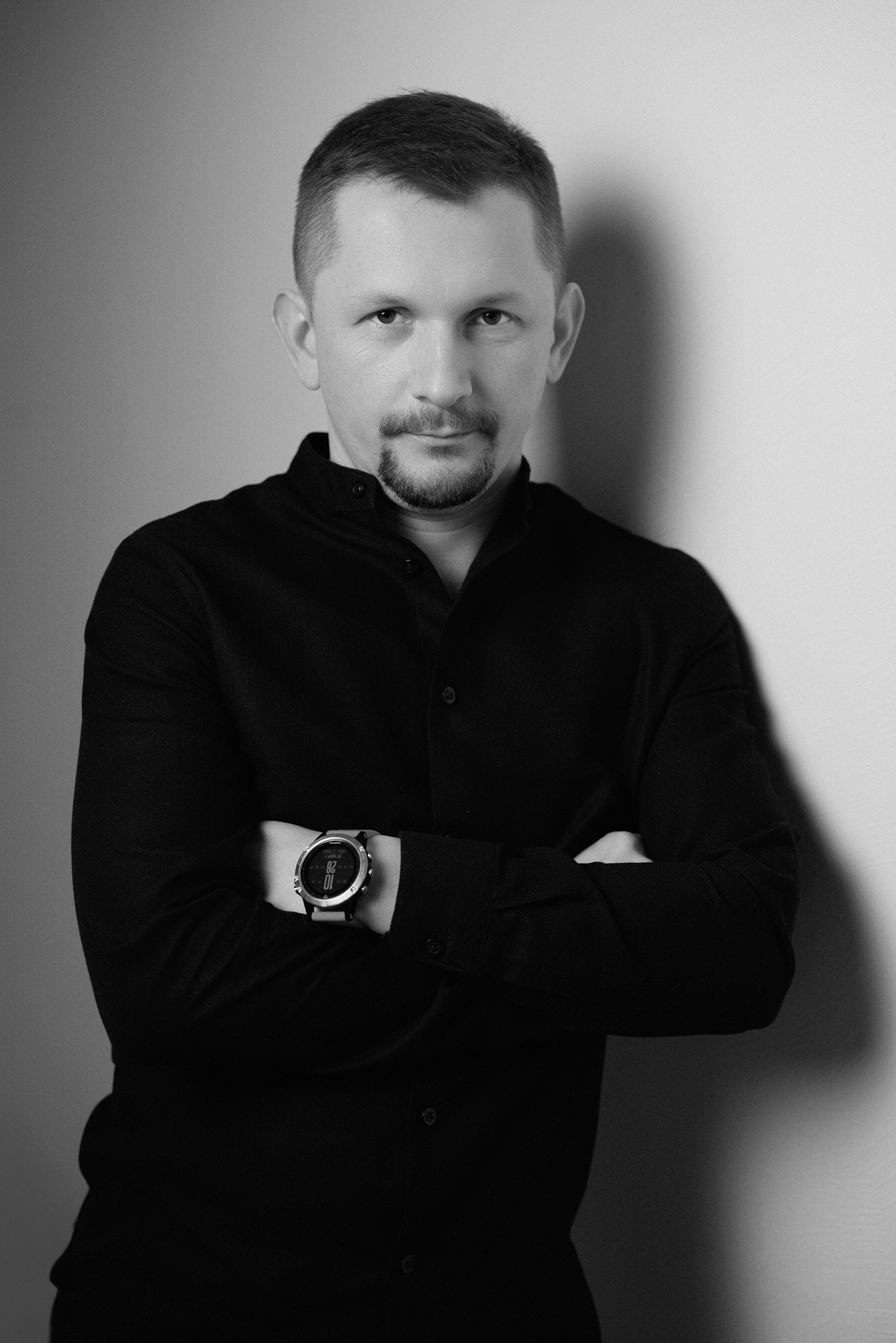
Vladimir Pinzaru
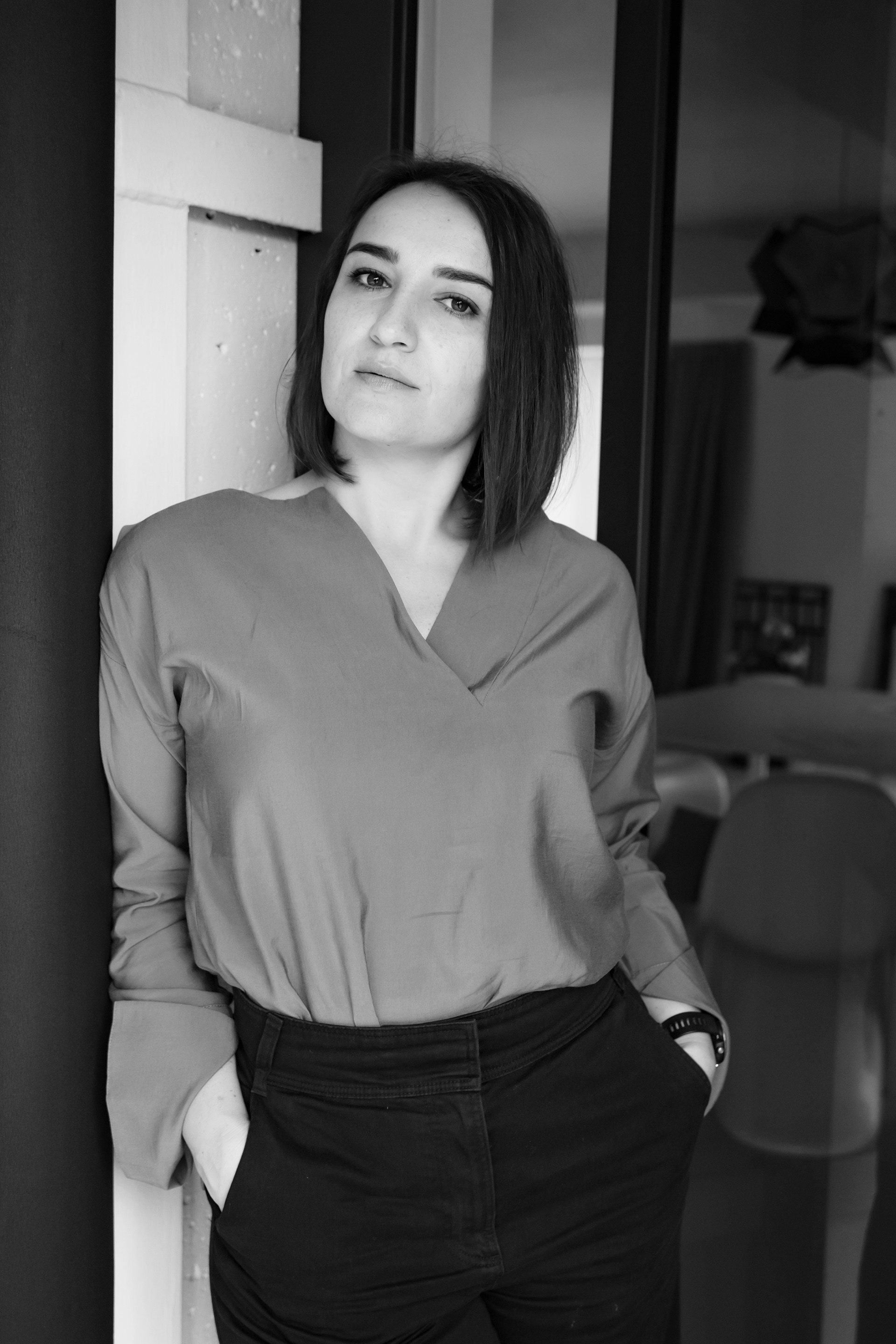
Tatiana Lupascu

Daniela Prisacaru
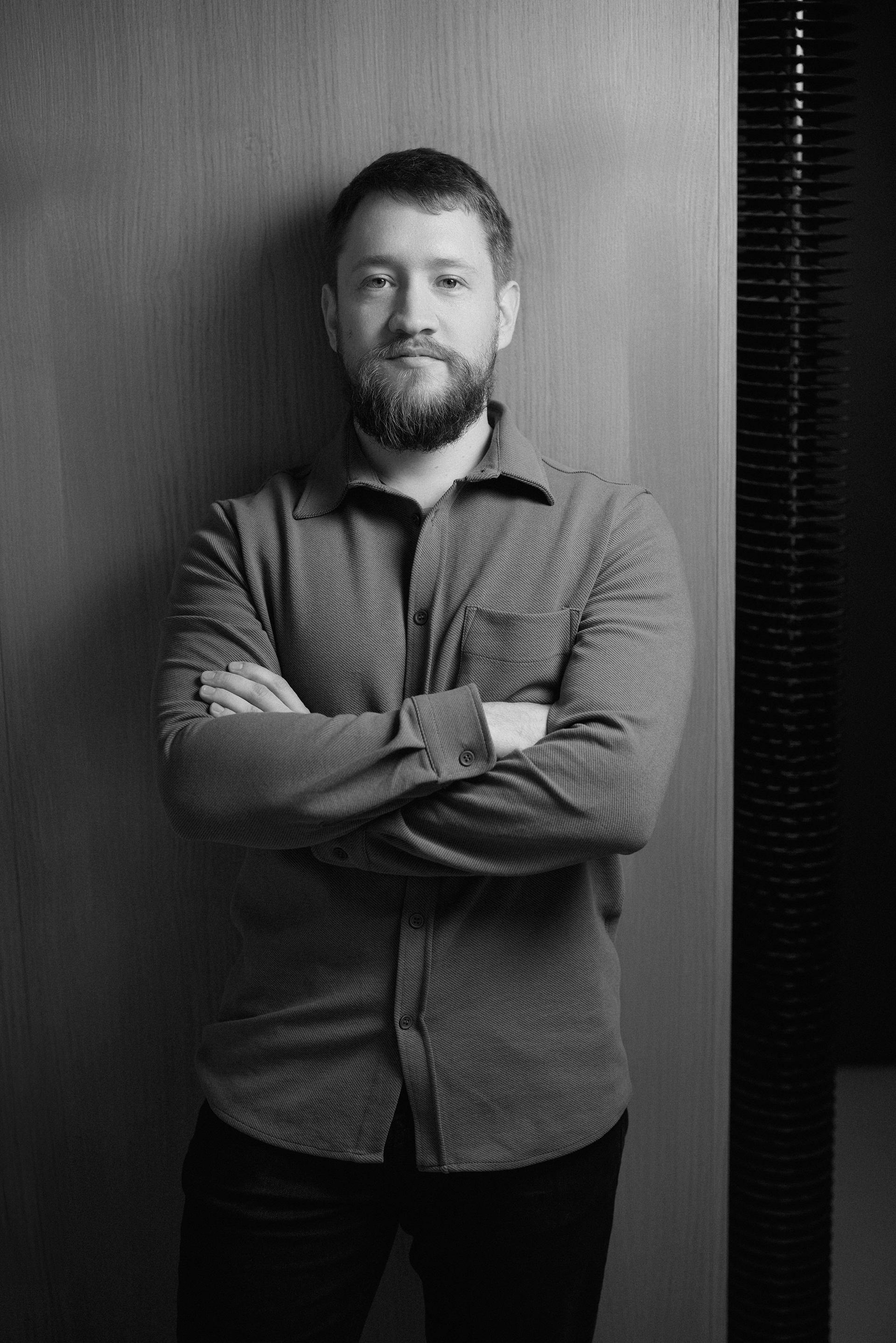
Alexandr Carabulea
Let's design beautiful spaces together!


