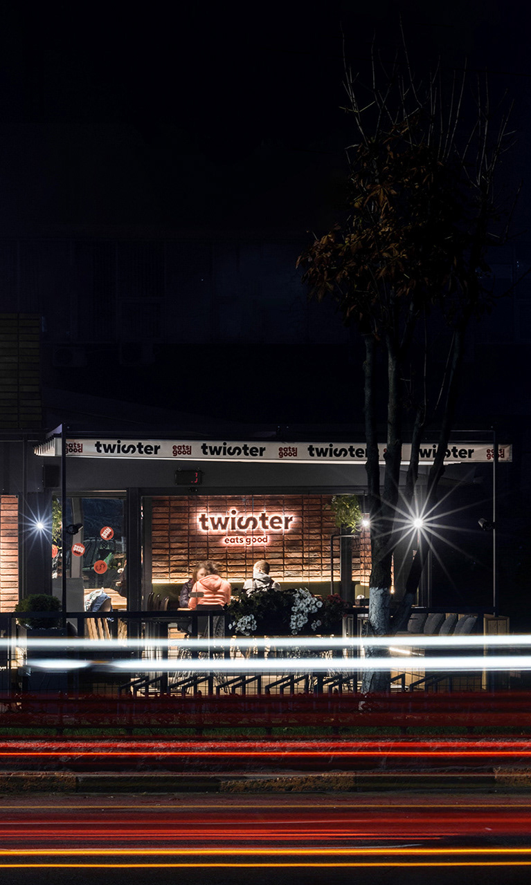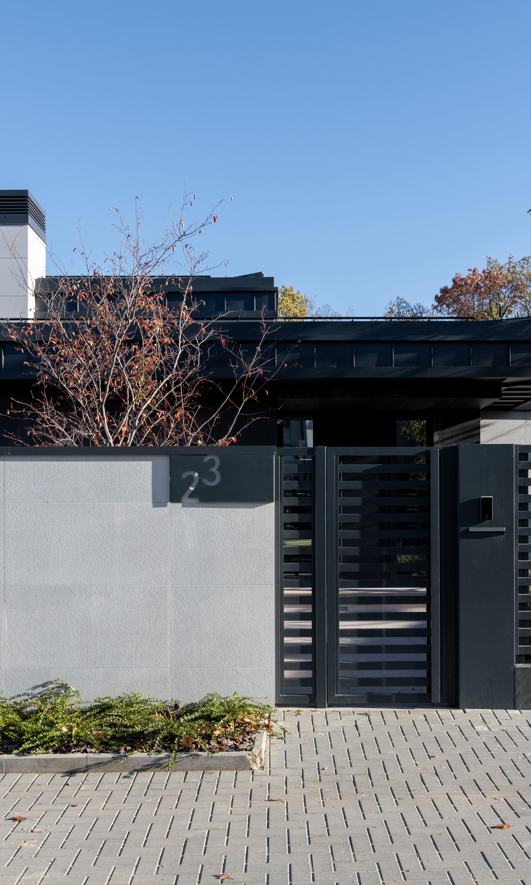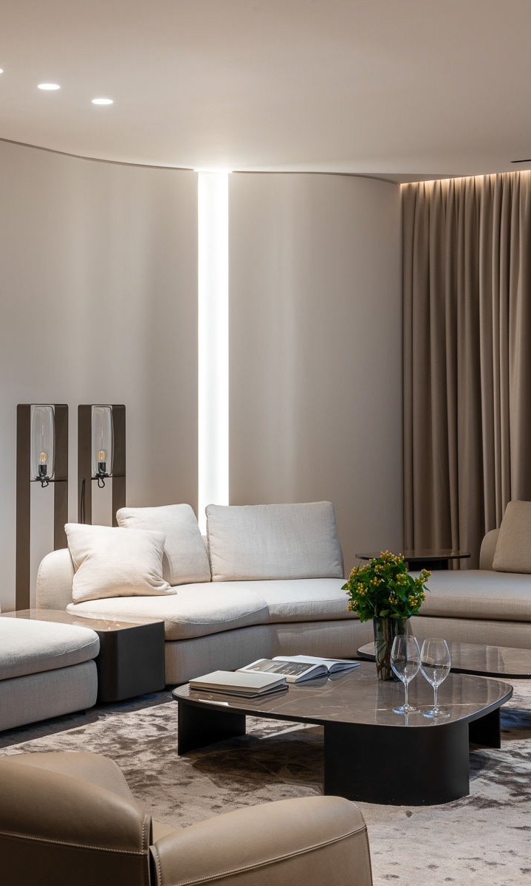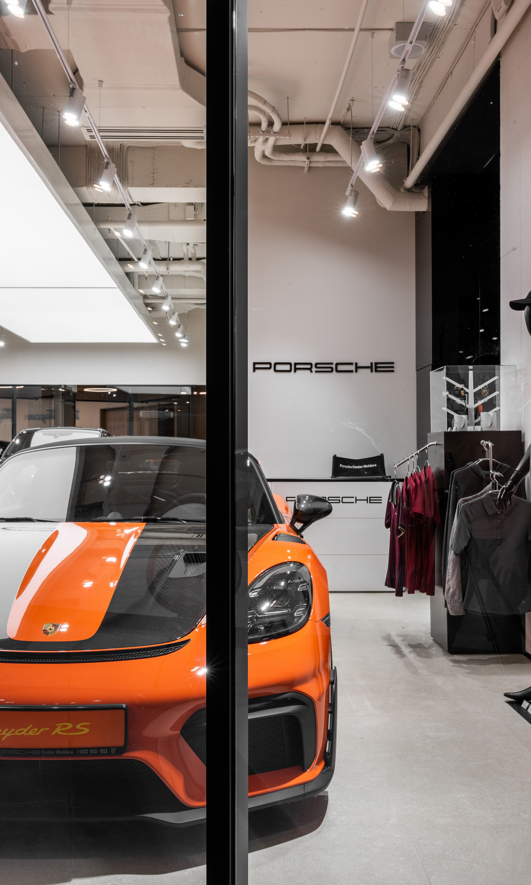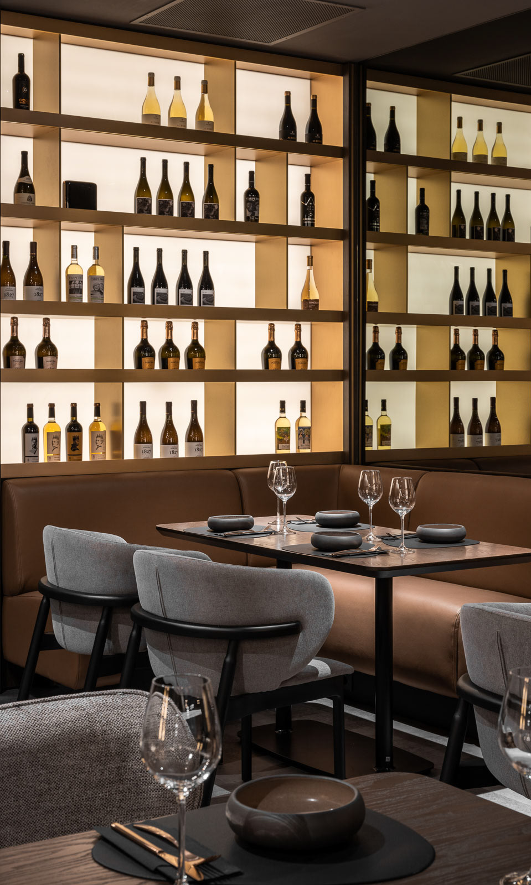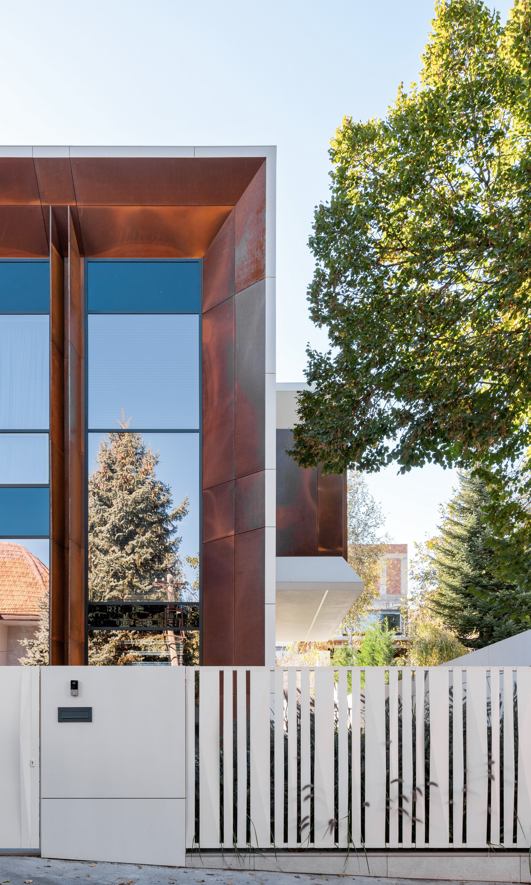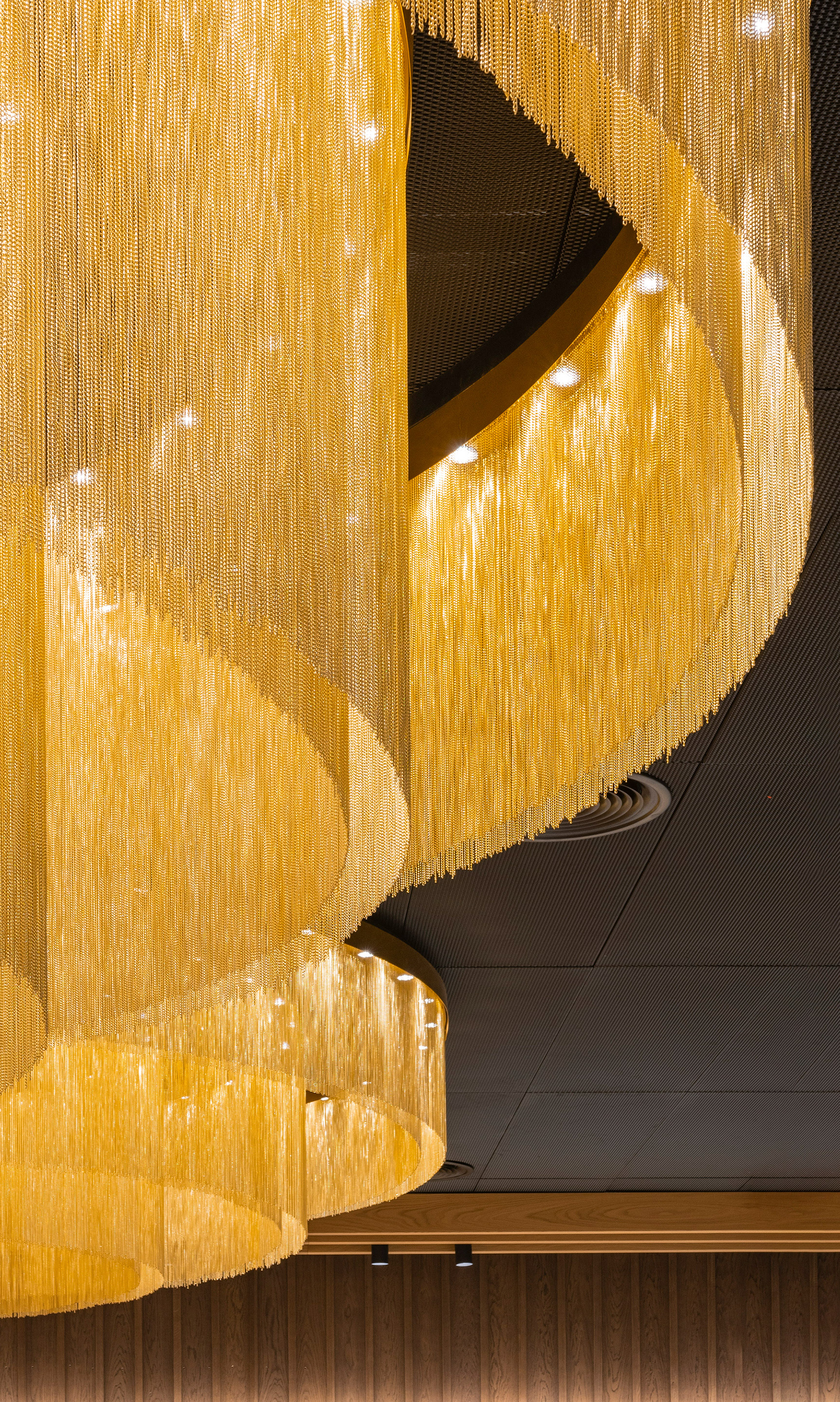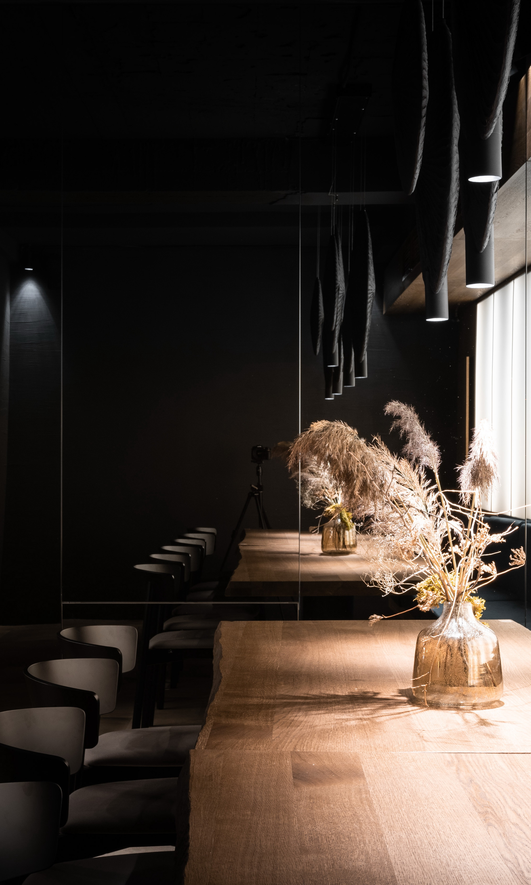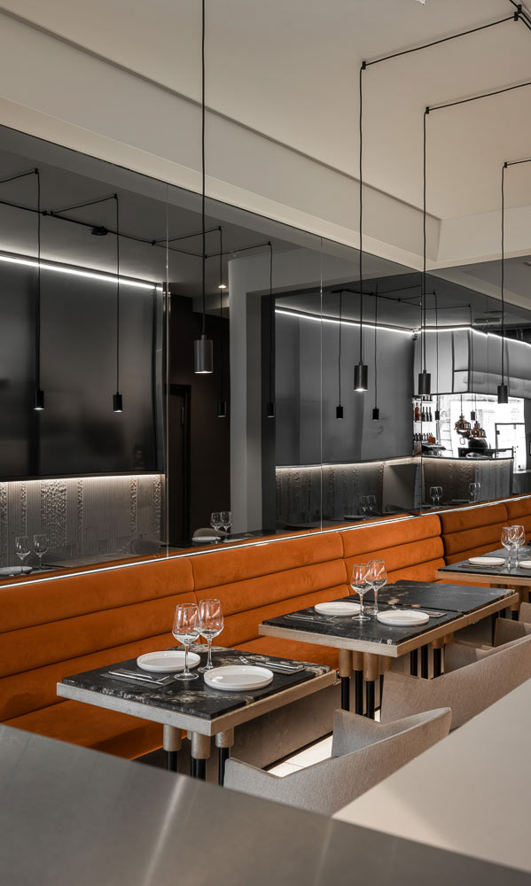TWISTER EATS GOOD
Type: Cafe
Location: Decebal Blvd 82, Chișinău, Republic of Moldova
Project area: 312 sq. m
Project year: 2021
Team: Vladimir Pînzaru, Irina Andronic, Daniela Prisacaru, Alexandr Carabulea
Photo: Oleg Bajura
Location: Decebal Blvd 82, Chișinău, Republic of Moldova
Project area: 312 sq. m
Project year: 2021
Team: Vladimir Pînzaru, Irina Andronic, Daniela Prisacaru, Alexandr Carabulea
Photo: Oleg Bajura
ABOUT
The open area of the kitchen was designed to be eye catcher of the interior, where you always can watch how your order is being prepared. The cooking process can be observed both from the terrace and from the cafe lounge. One can comfortably set oneself in the sofa areas or at separate tables. On the terrace and in the hall there are some order waiting areas, so a long bench in which three coffee tables are mounted can be considered a kind of waiting area on the terrace. At night, the lighting installed under the countertops floods the floor of the cafe entrance with light..
***
Zona deschisă a bucătăriei a fost concepută pentru a deveni punctul de atracție al interiorului, oferind posibilitatea de a urmări în permanență modul în care este pregătită comanda. Procesul de gătire poate fi observat atât de pe terasă, cât și din zona lounge a cafenelei. Oaspeții se pot așeza confortabil în zonele cu canapele sau la mesele individuale. Pe terasă și în hol există spații de așteptare pentru comenzi, iar o bancă lungă, încorporând trei măsuțe de cafea, poate fi considerată o zonă de așteptare pe terasă. Noaptea, iluminatul montat sub blaturile de lucru inundă cu lumină pardoseala de la intrarea în cafenea.
DESIGN
terrace

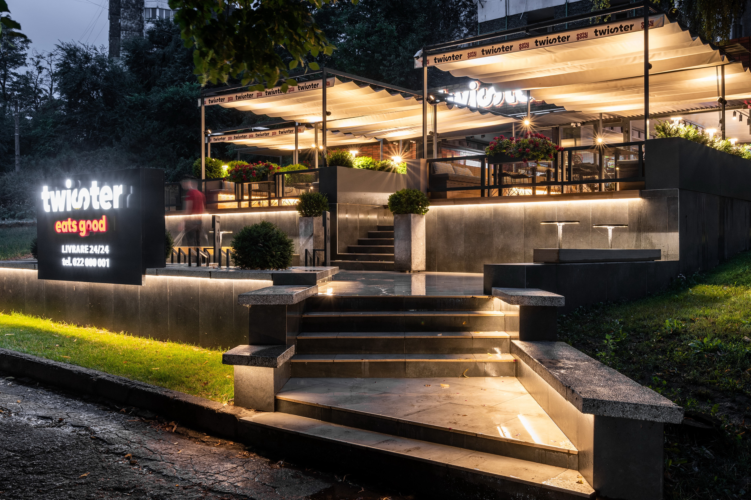
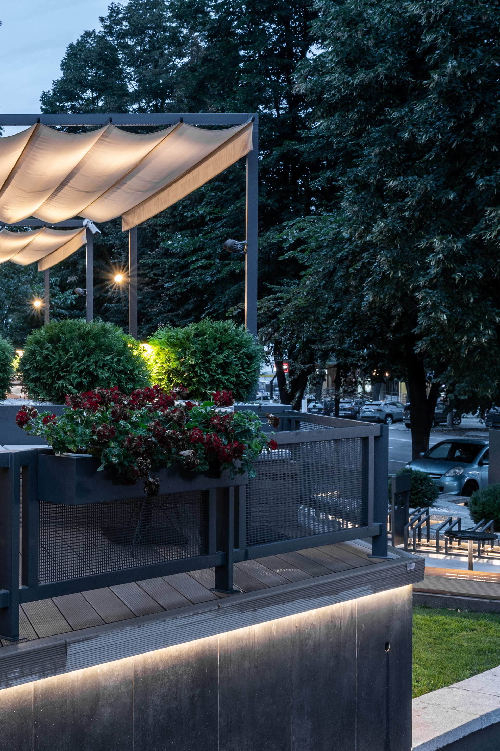
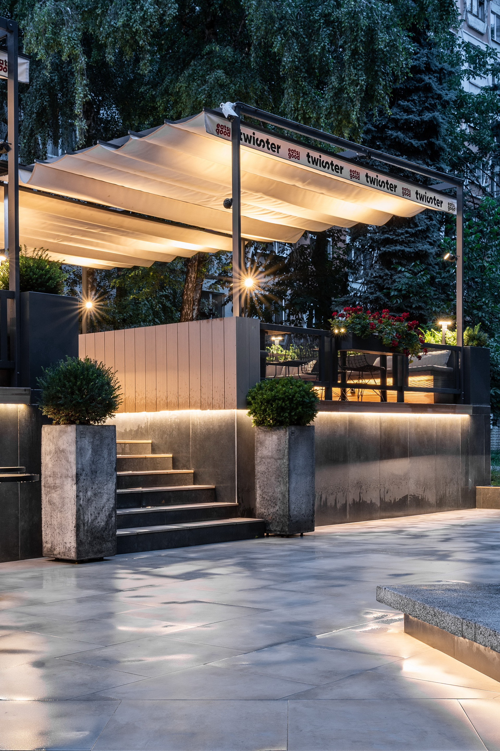
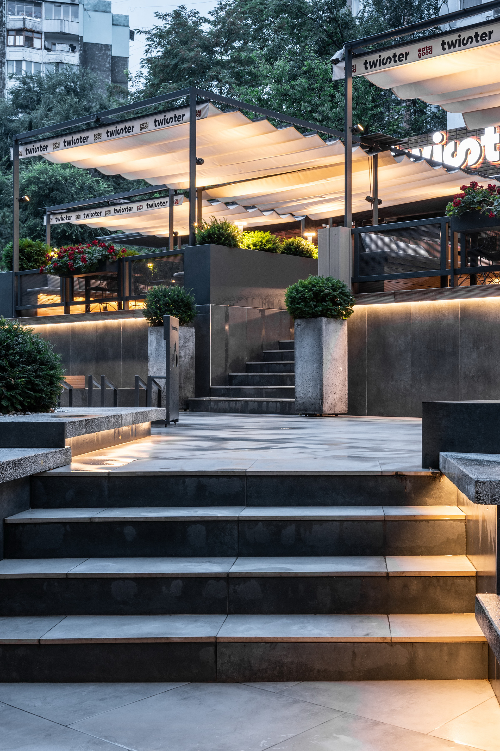
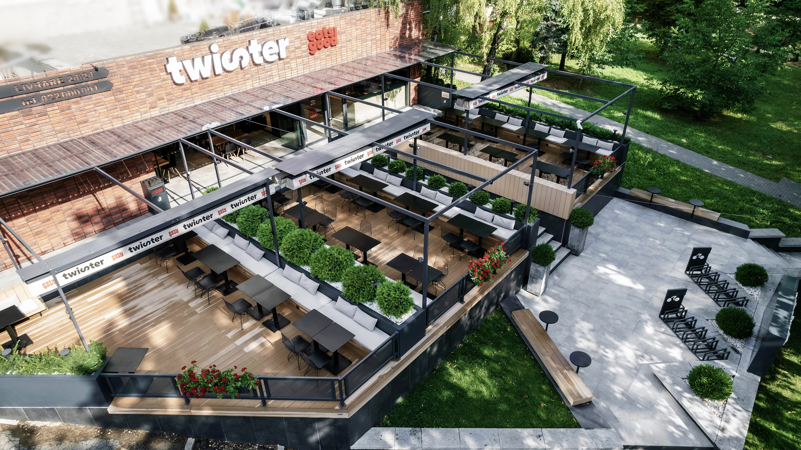
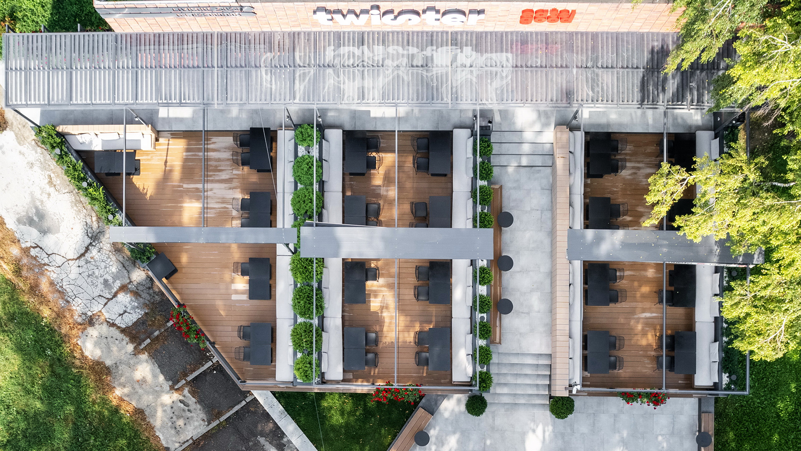
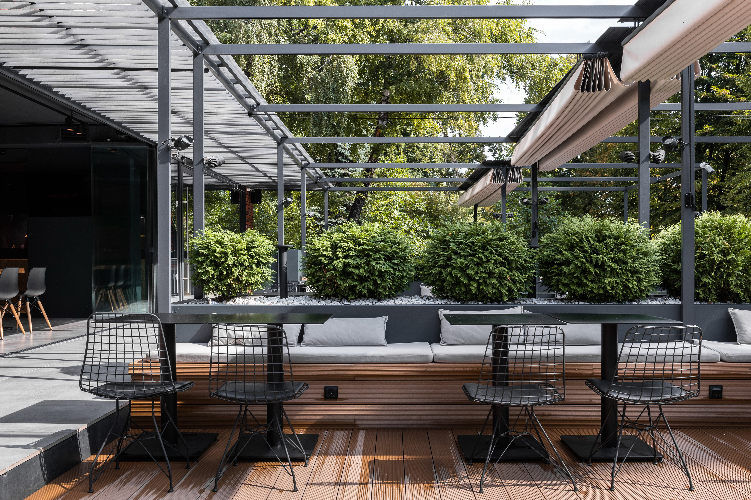
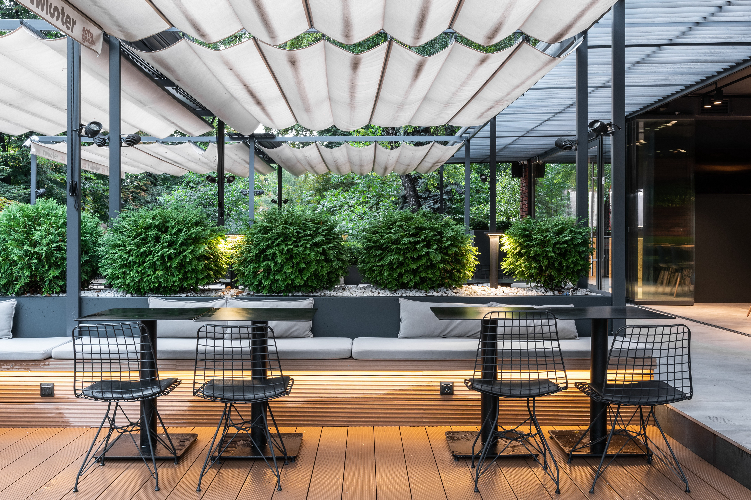
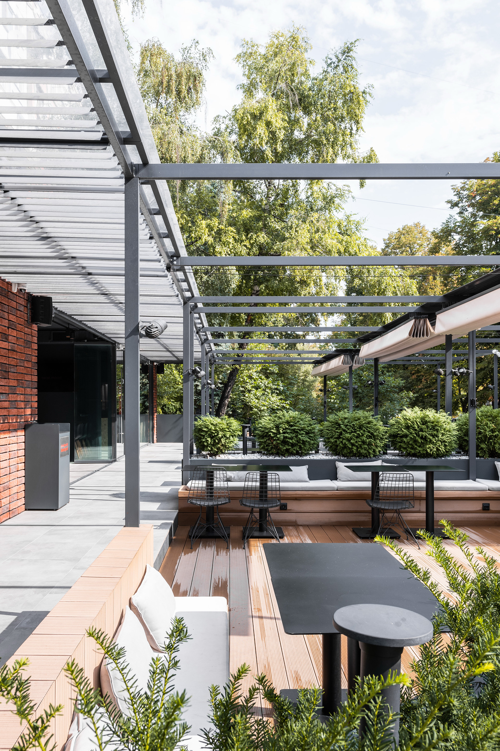
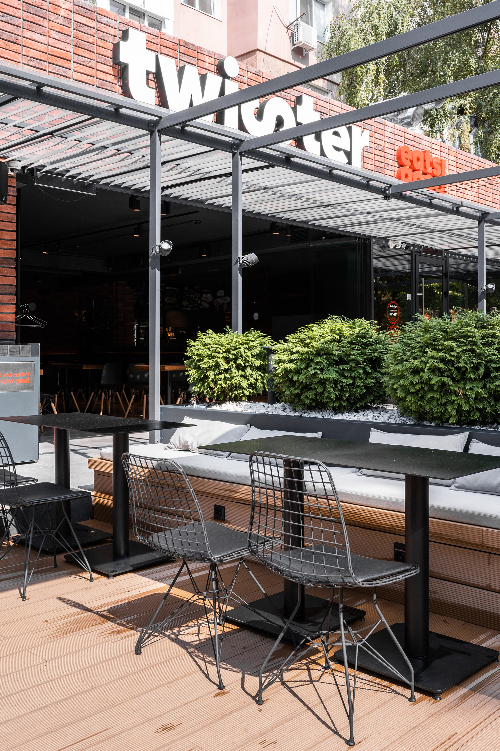

open kitchen
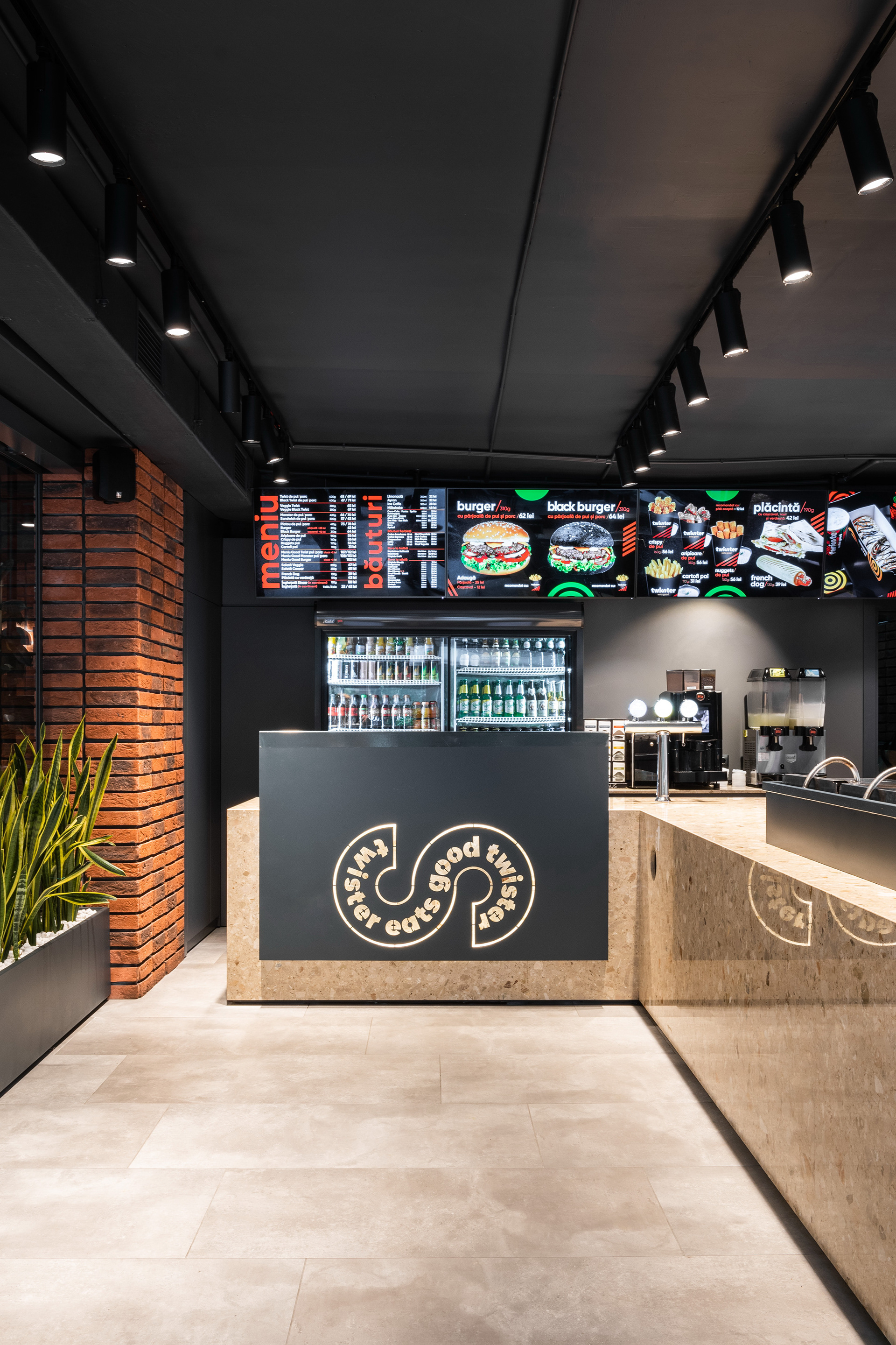
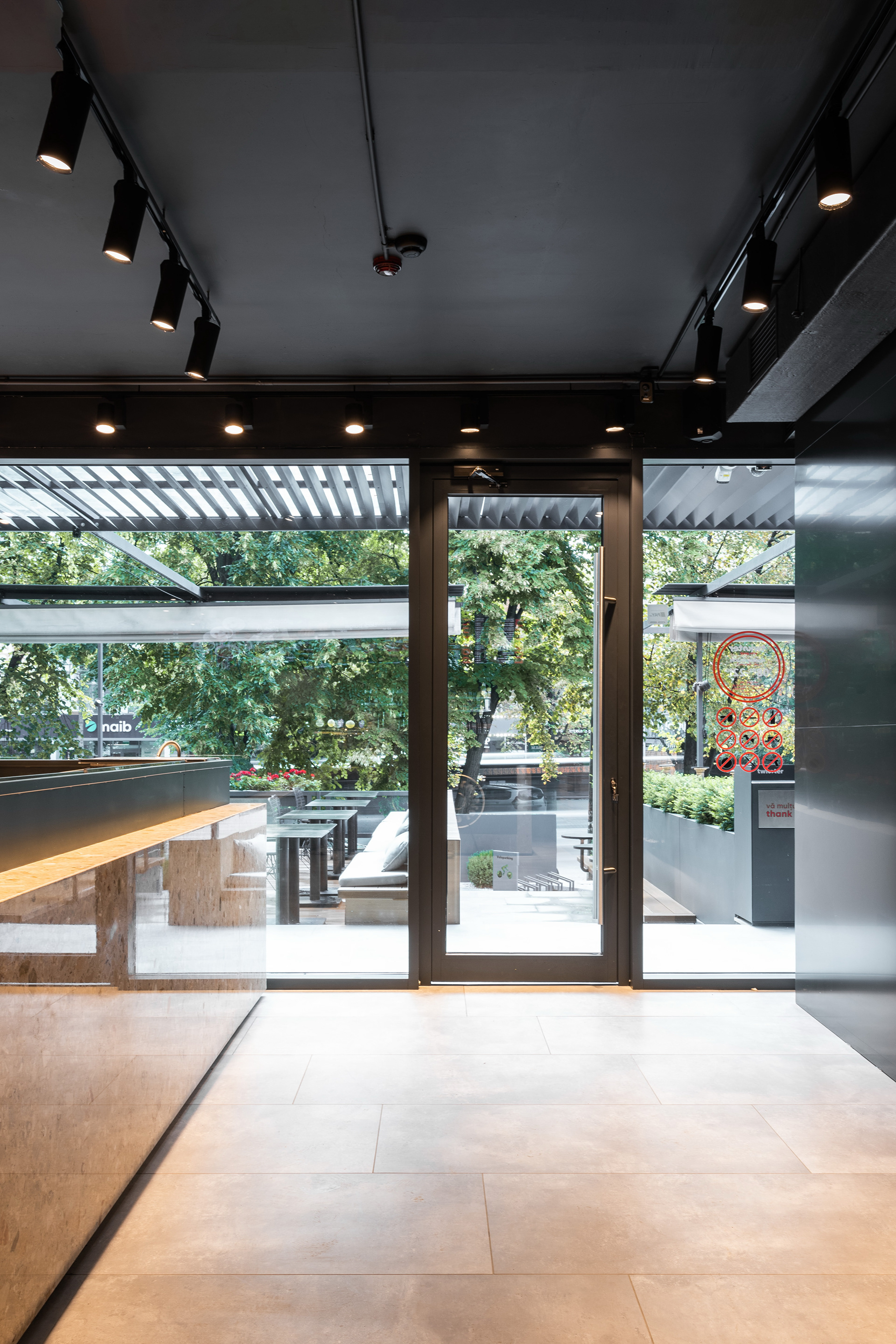
dining area
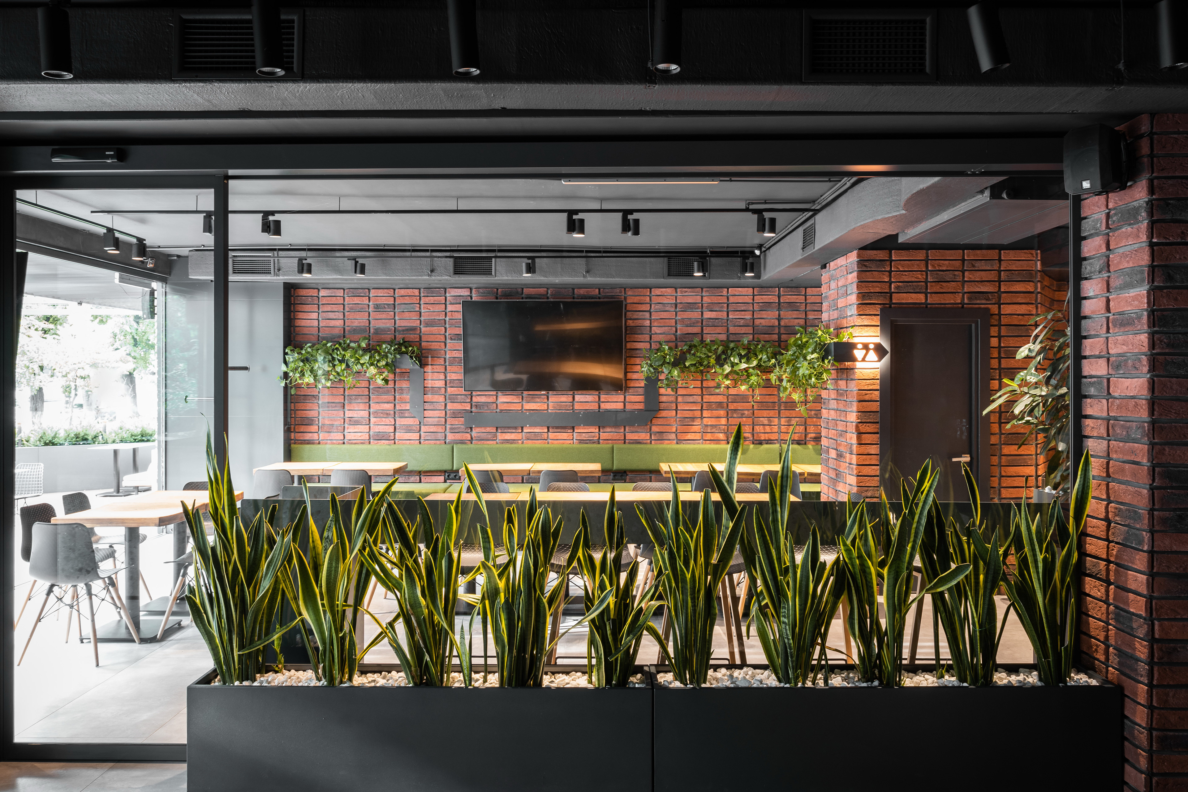
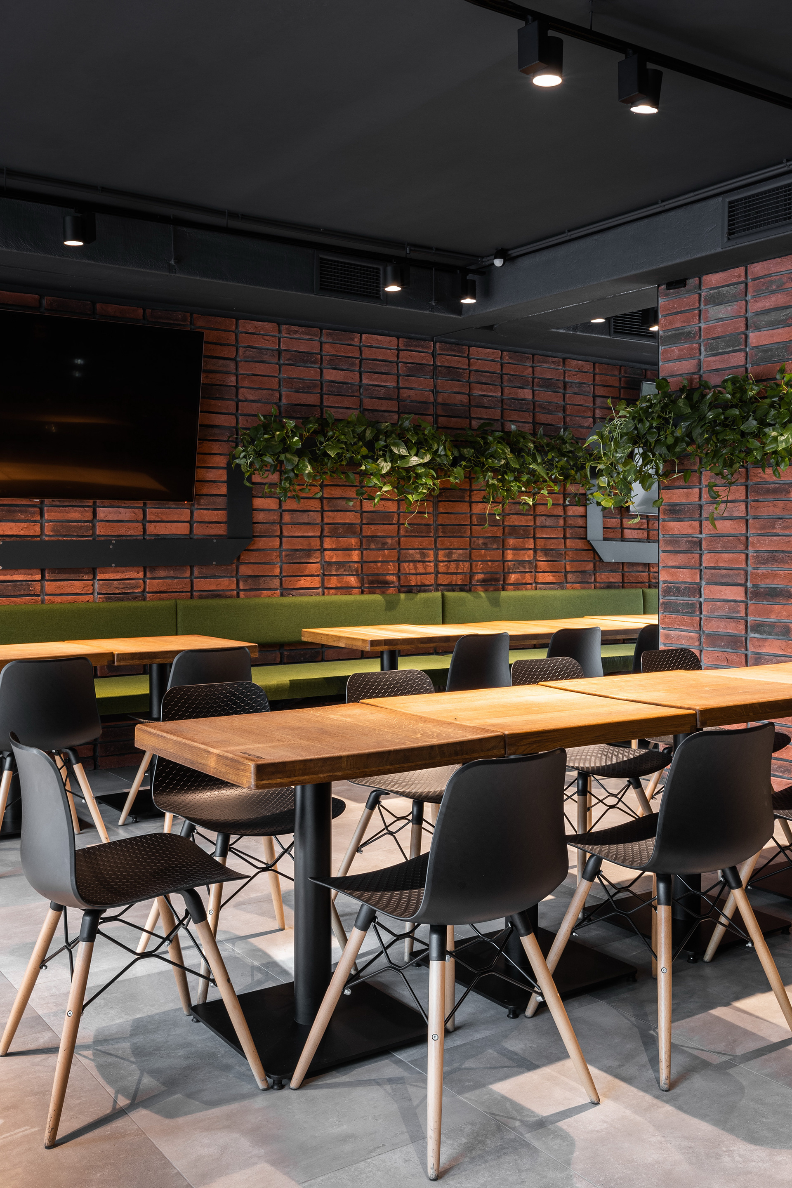
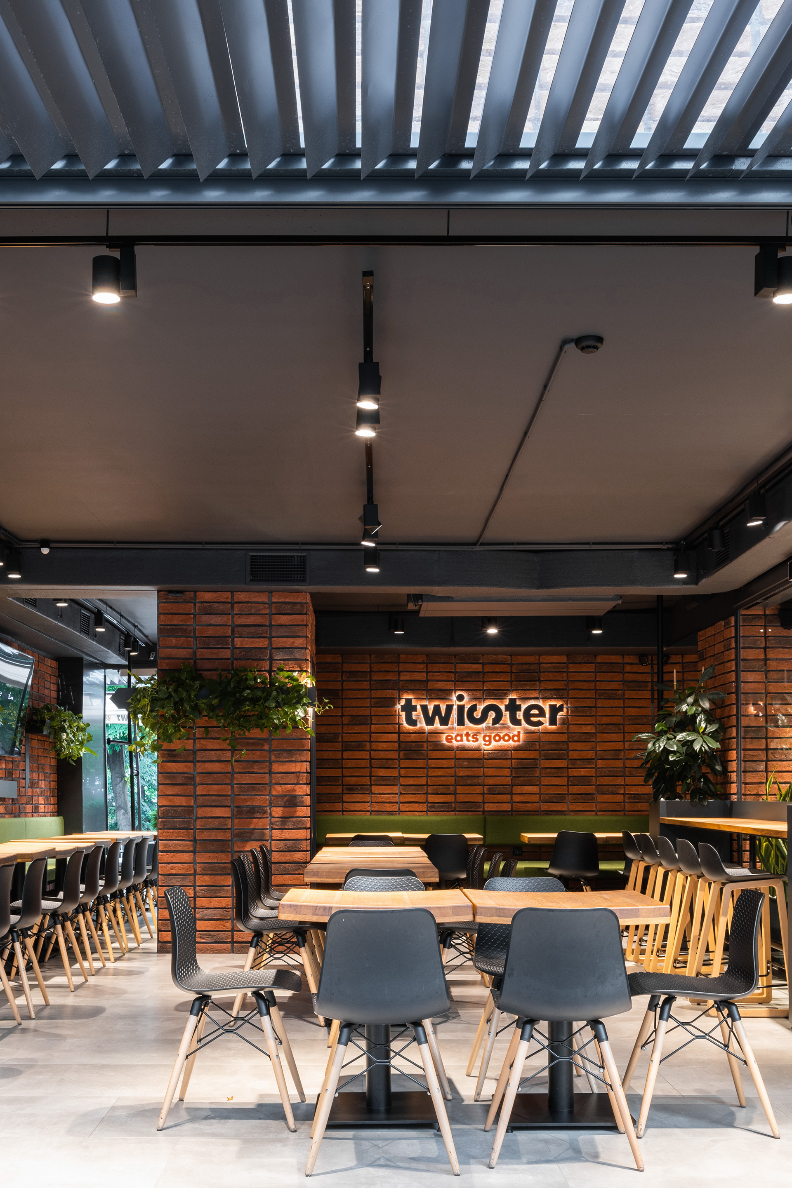
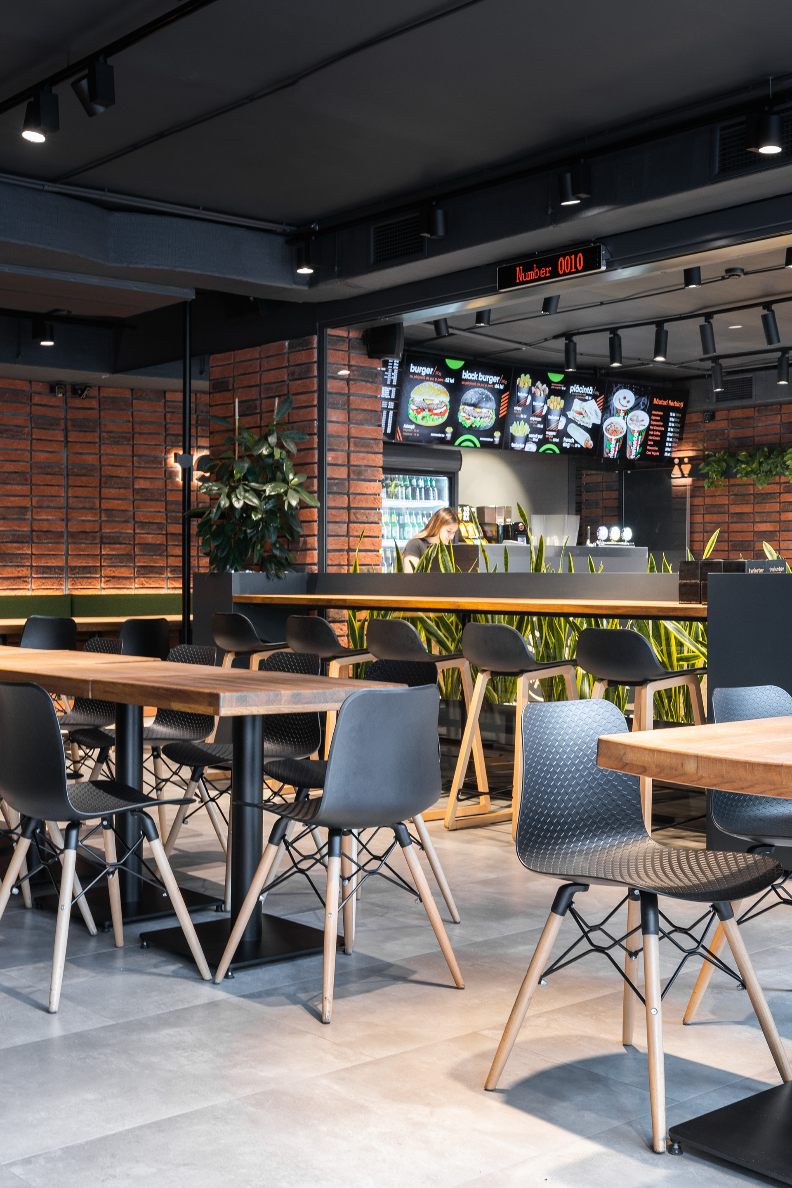


The main finishing materials were wood, metal and brick. We also extensively used black color in the interior. For example, on the ceiling, due to which the effect of chamberness is created, and supplemented by spot lighting. On the walls, there are metal decorative lamps and holders for flowerpots made of metal.
***
Principalele materiale de finisaj folosite au fost lemnul, metalul și cărămida. De asemenea, am utilizat pe scară largă culoarea neagră în amenajare. De exemplu, tavanul este vopsit în negru, creând un efect de spațiu intim, completat de iluminat punctual. Pe pereți se regăsesc lămpi decorative din metal și suporturi pentru ghivece, tot din metal.


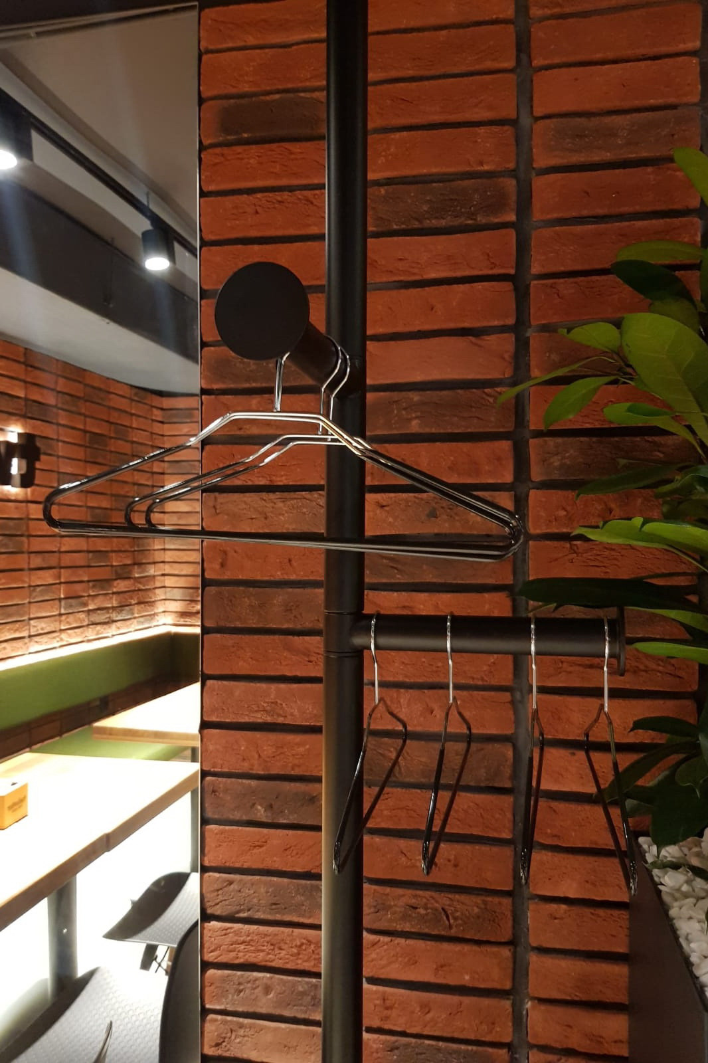
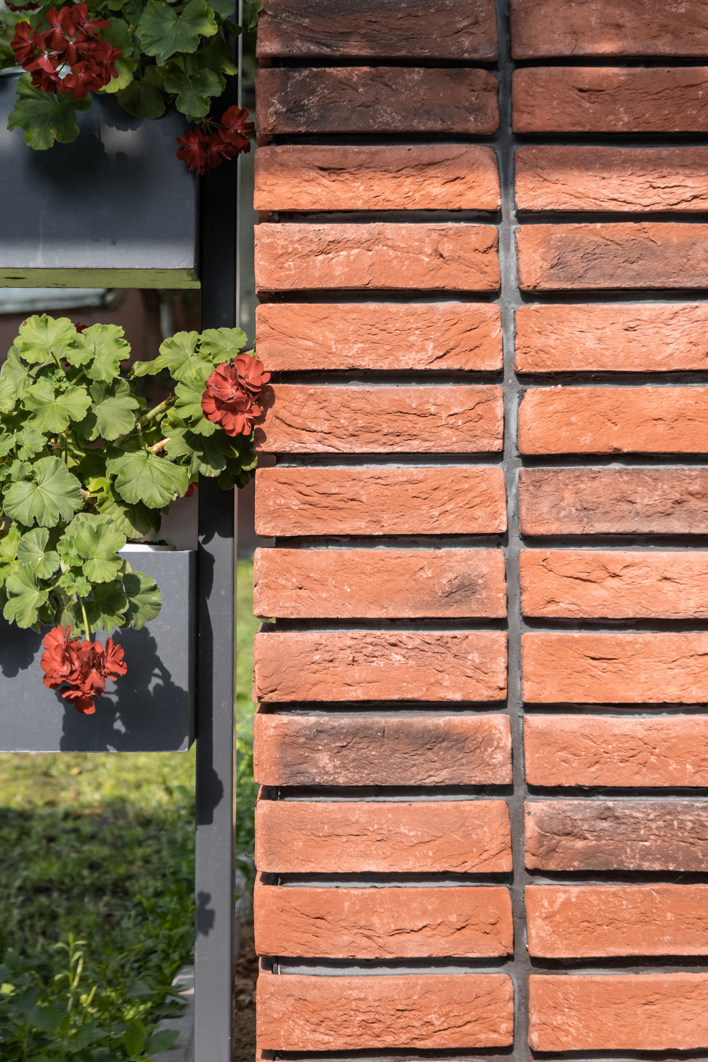
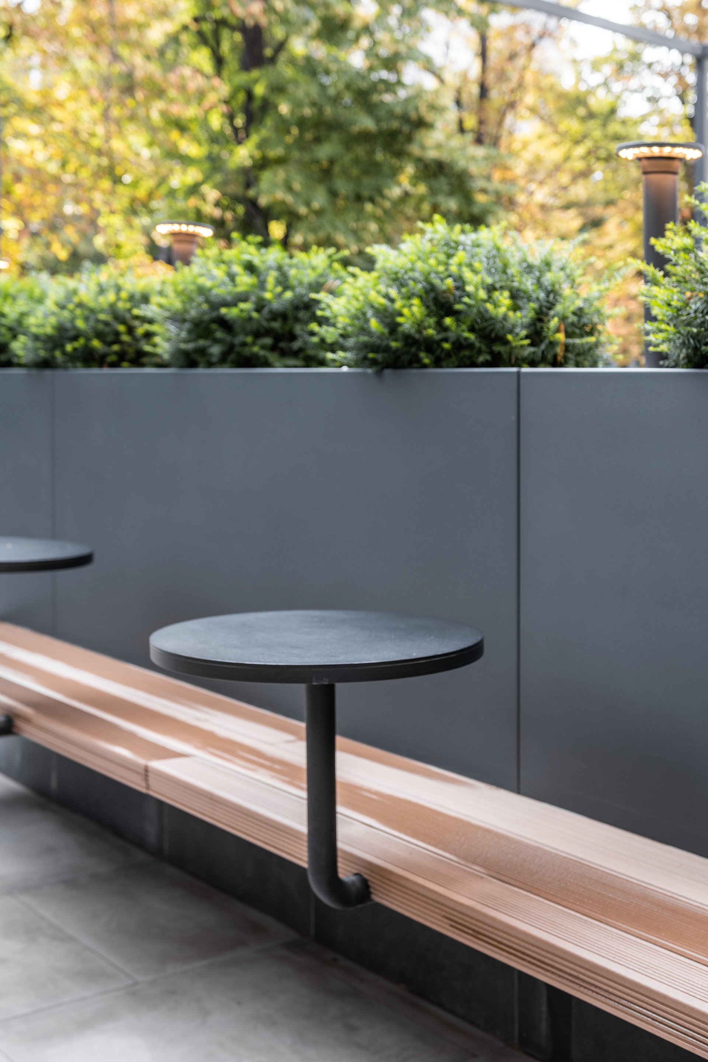
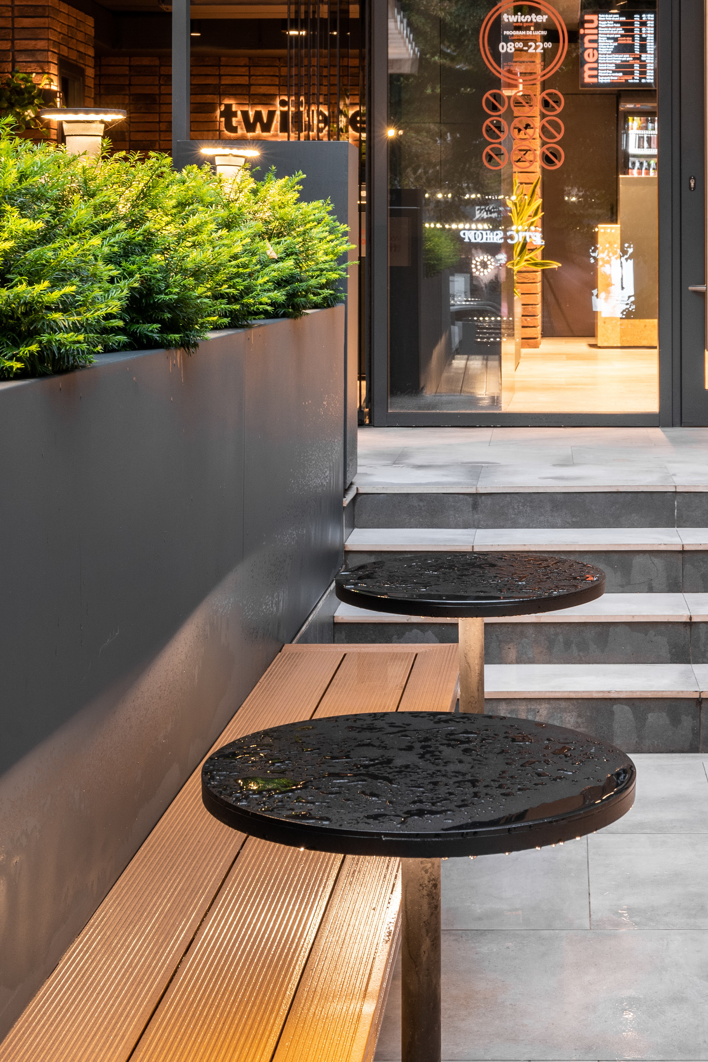

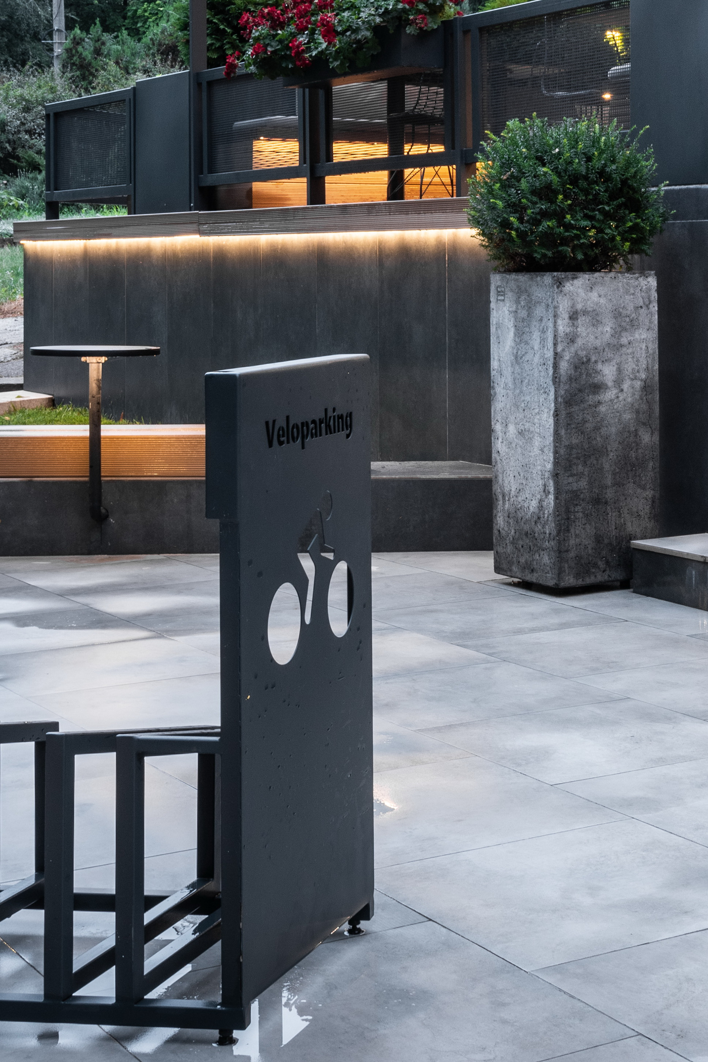
WC
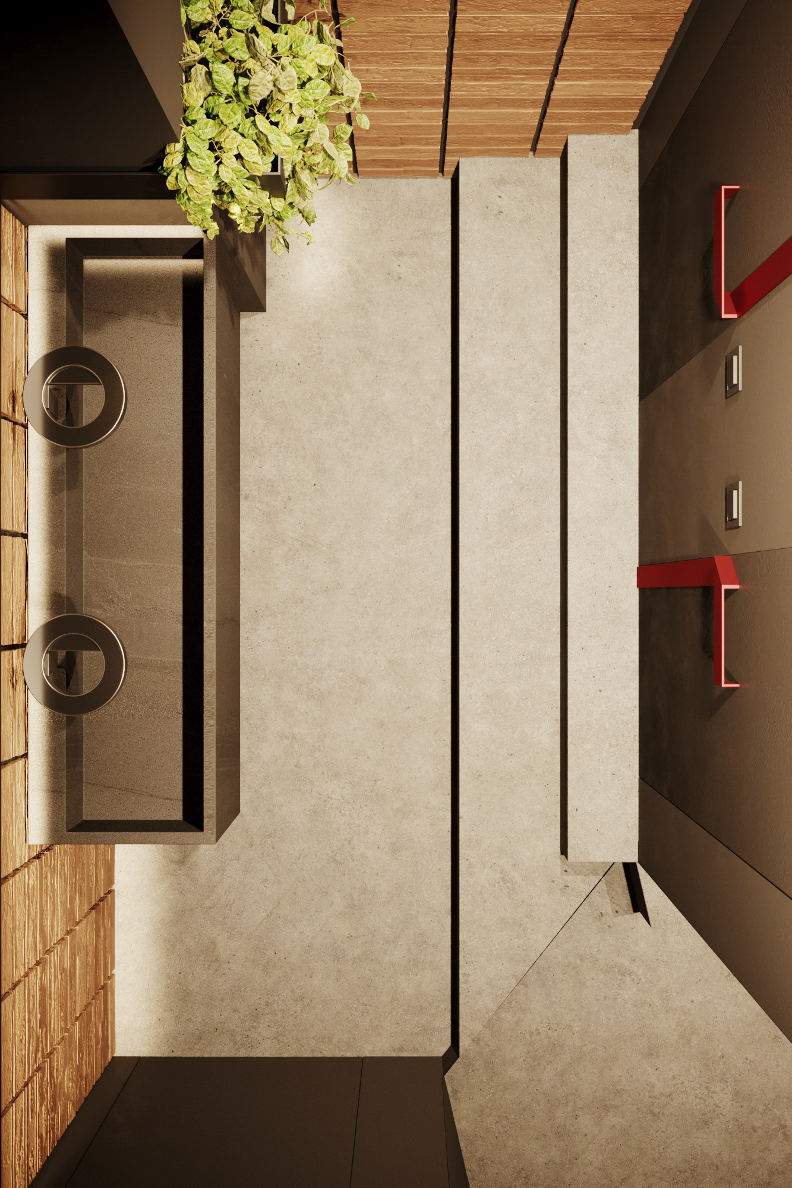
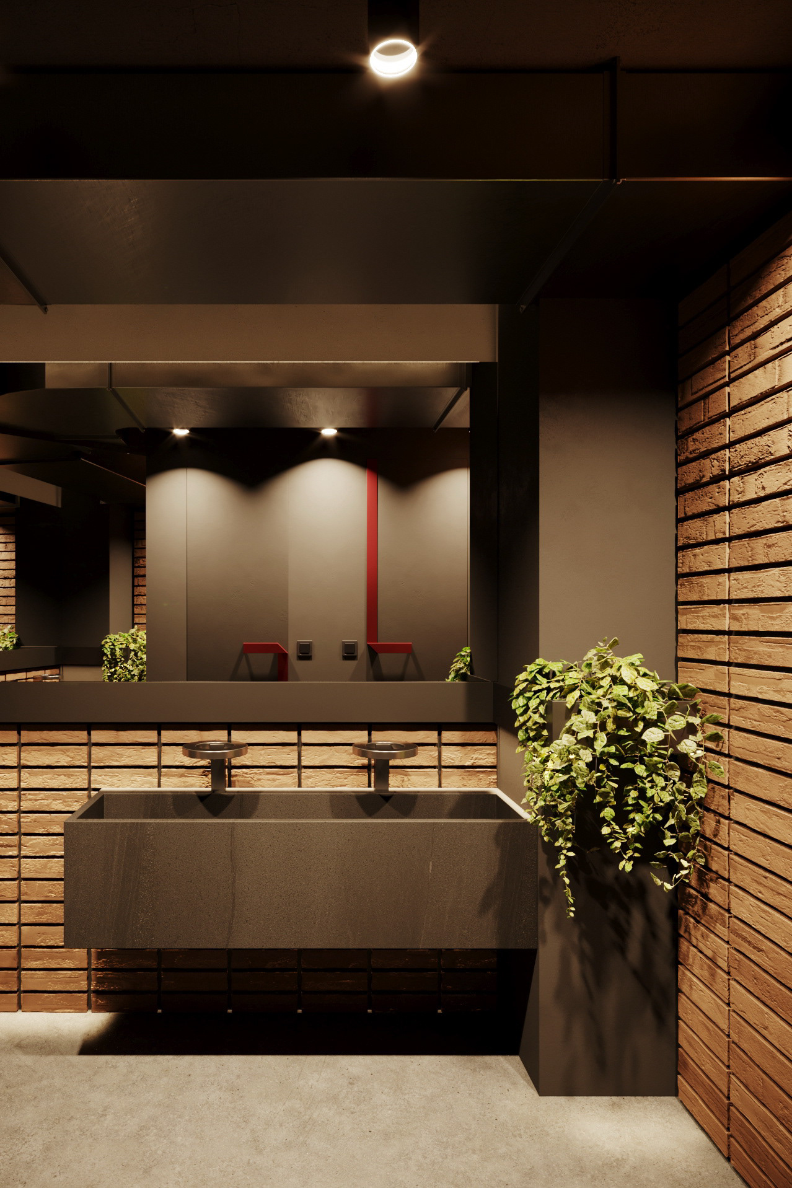
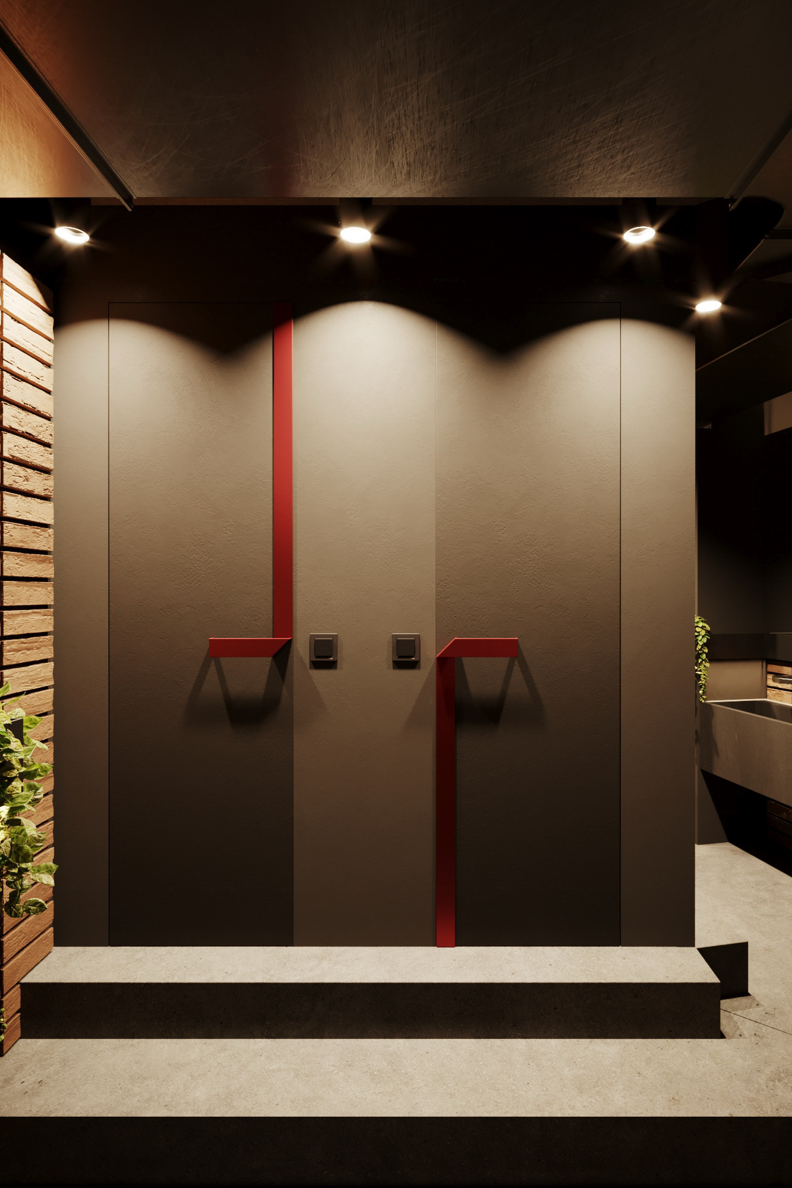
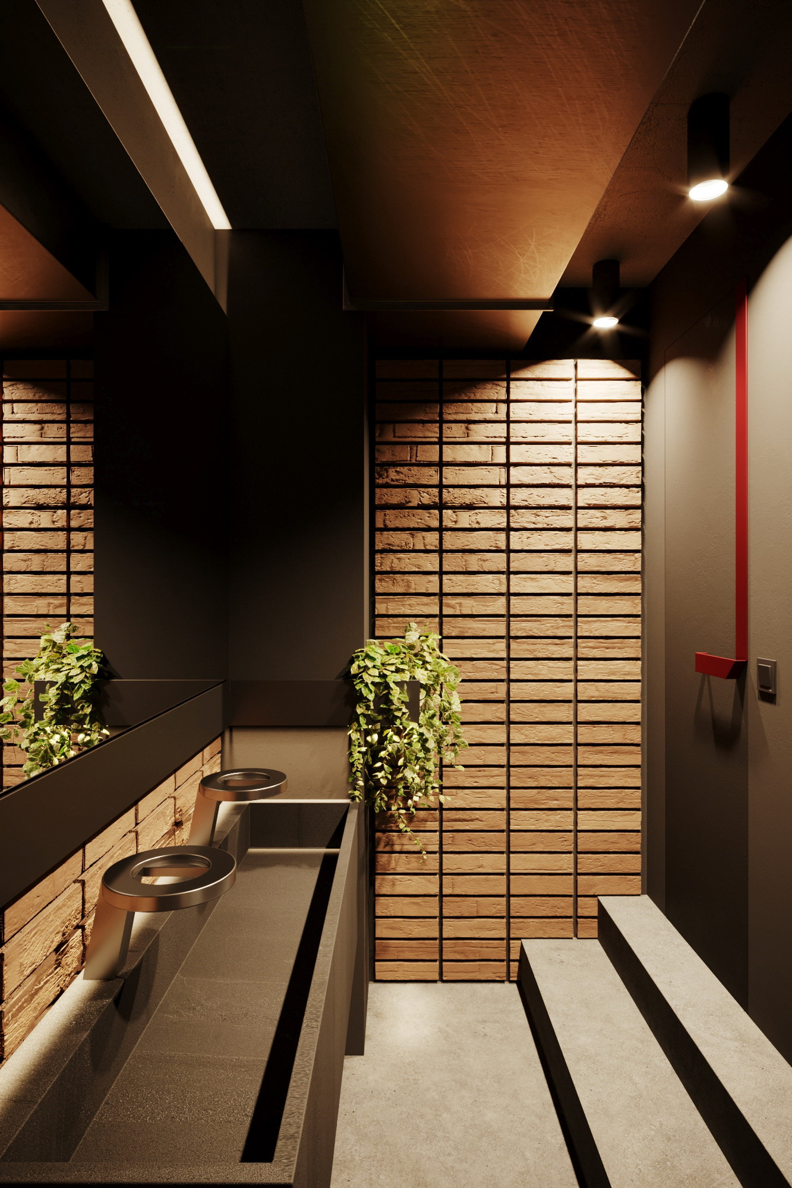
CONSTRUCTION
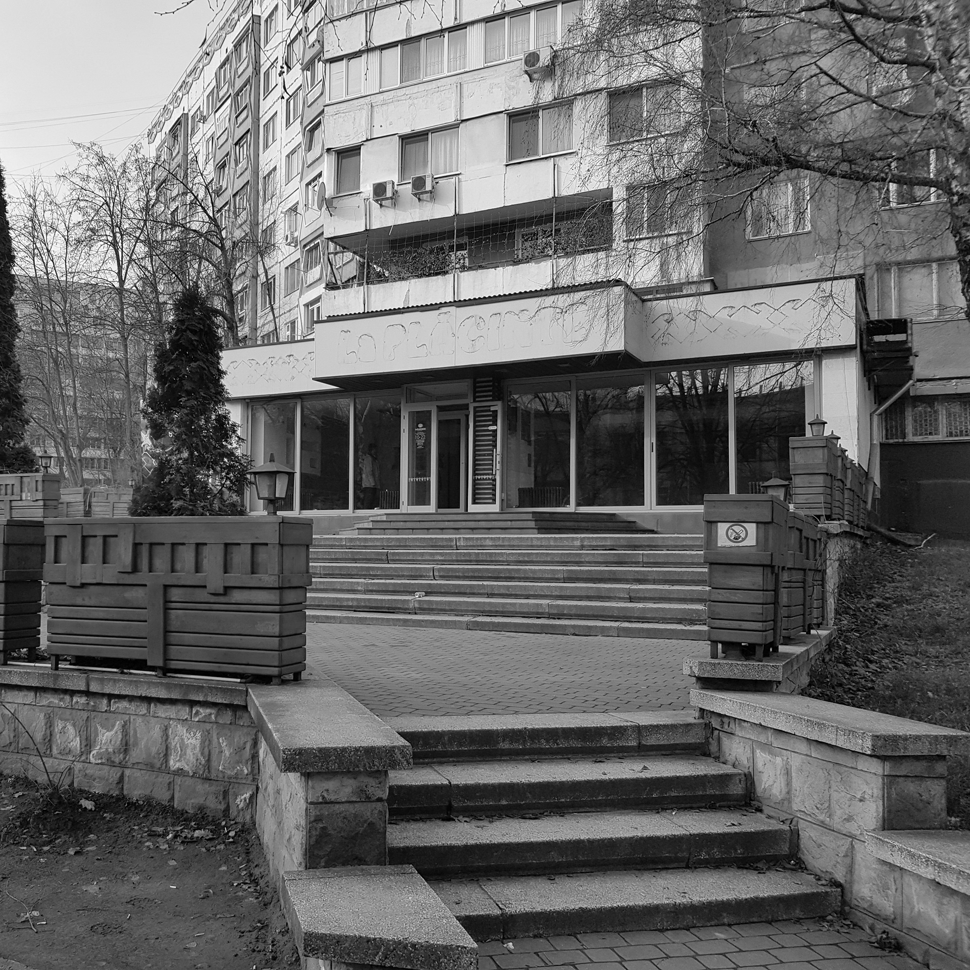
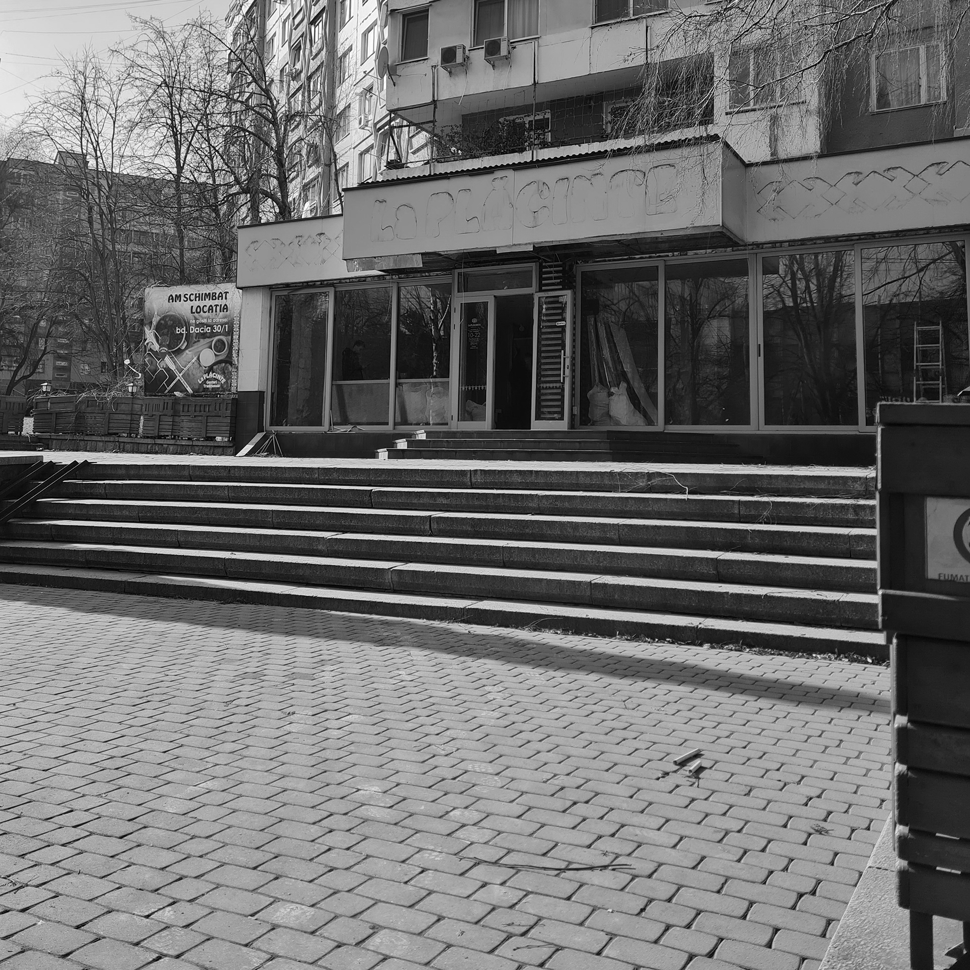
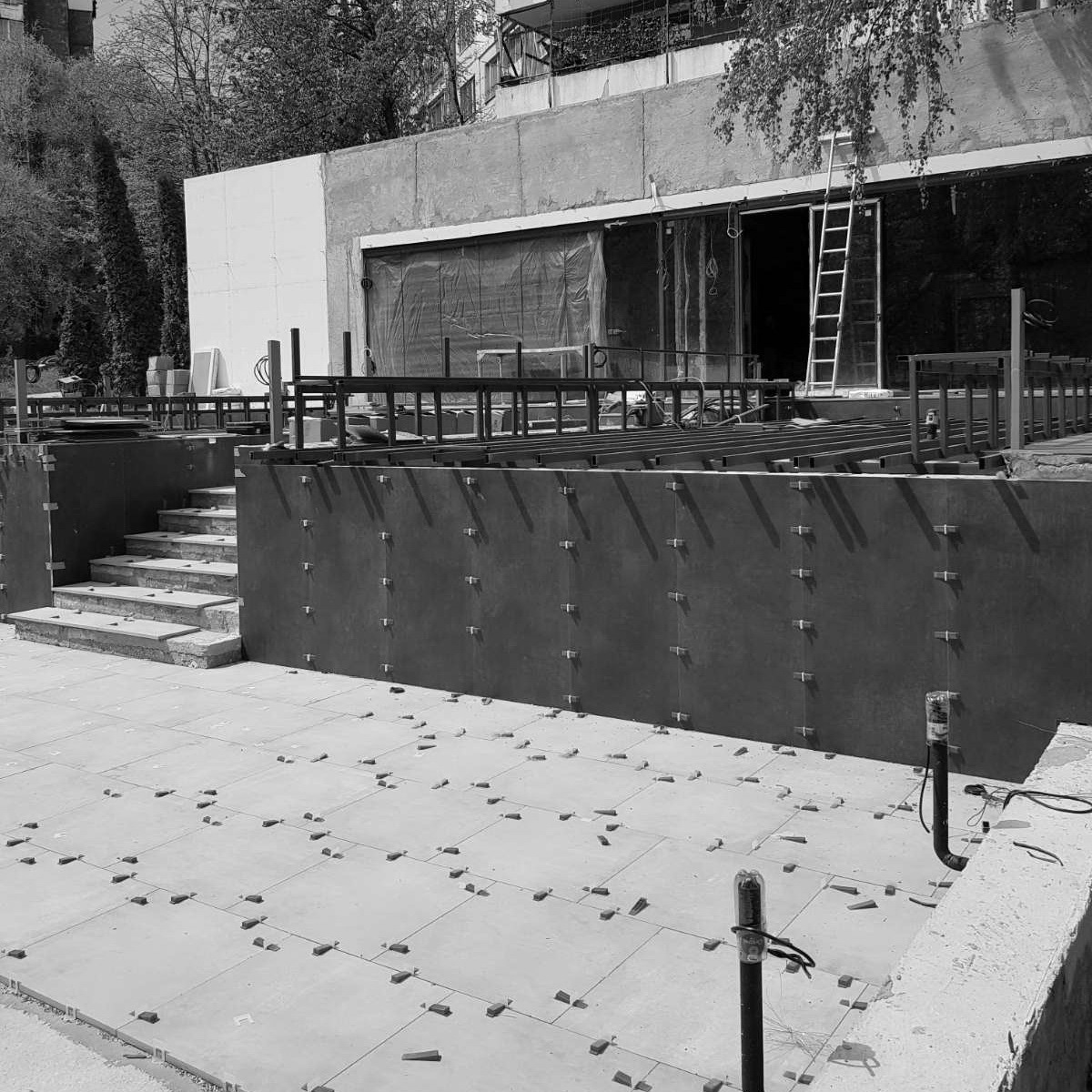
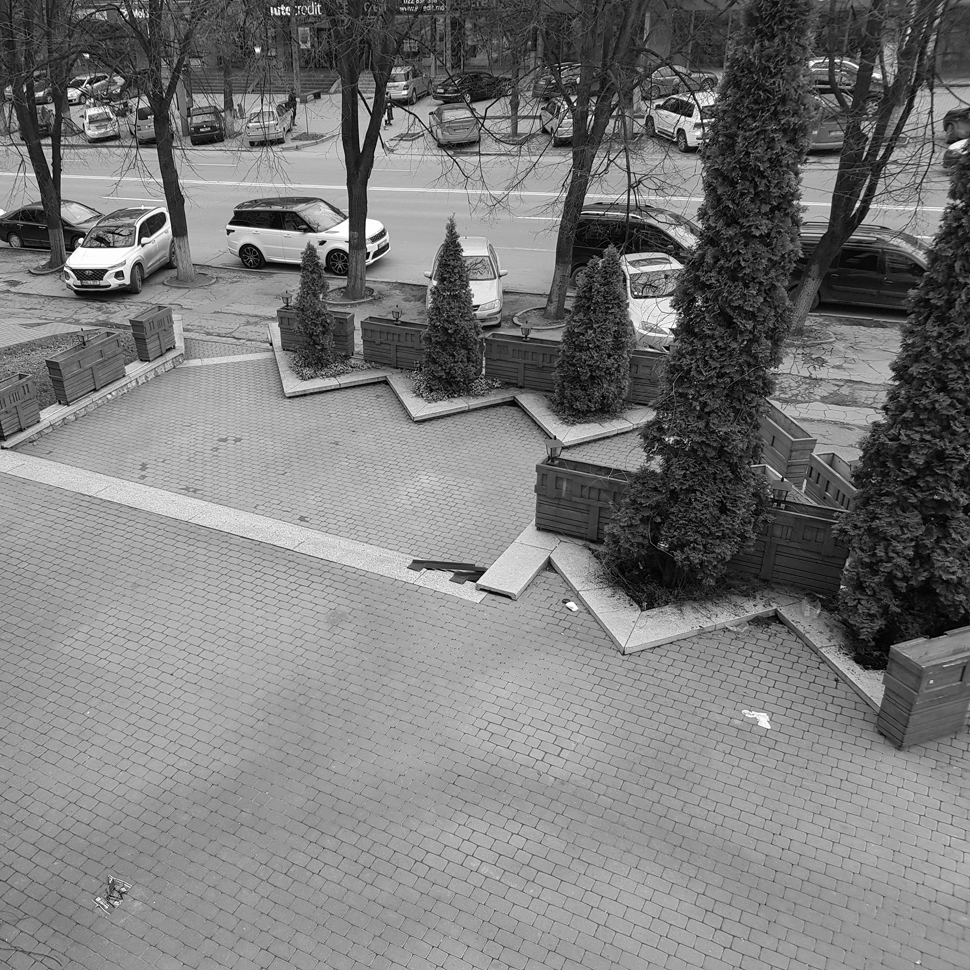
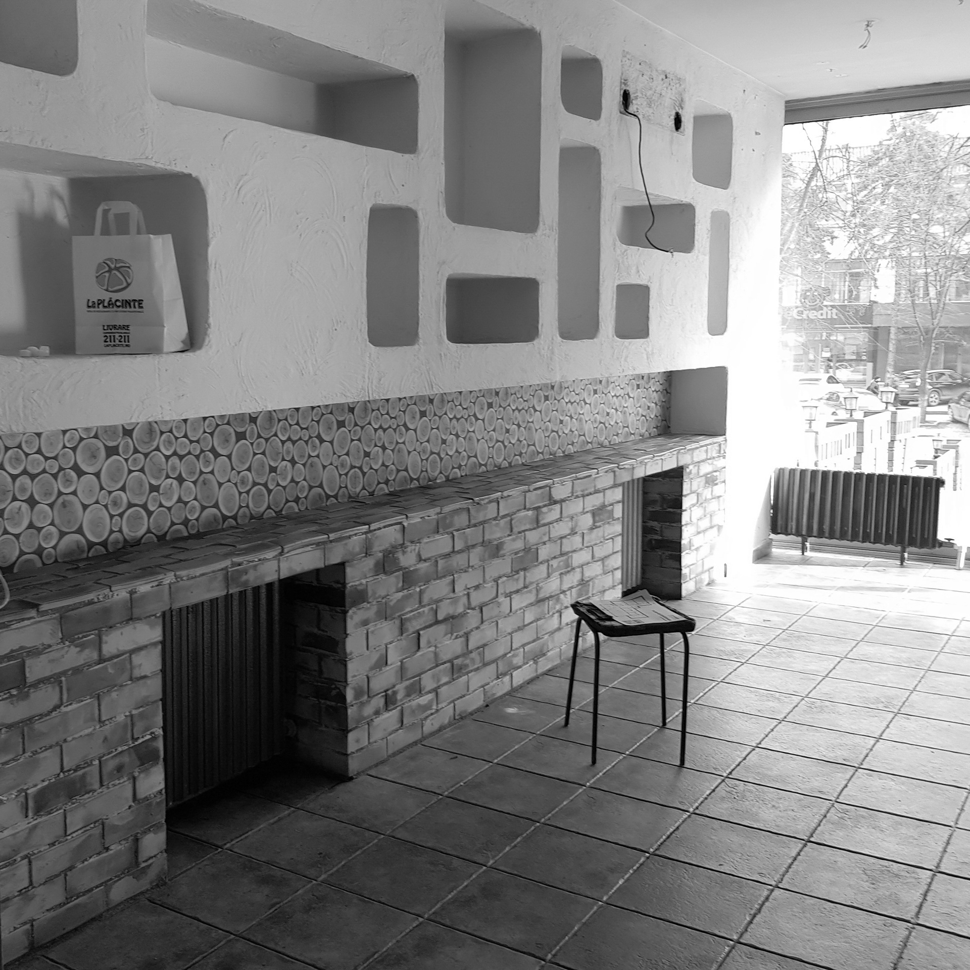

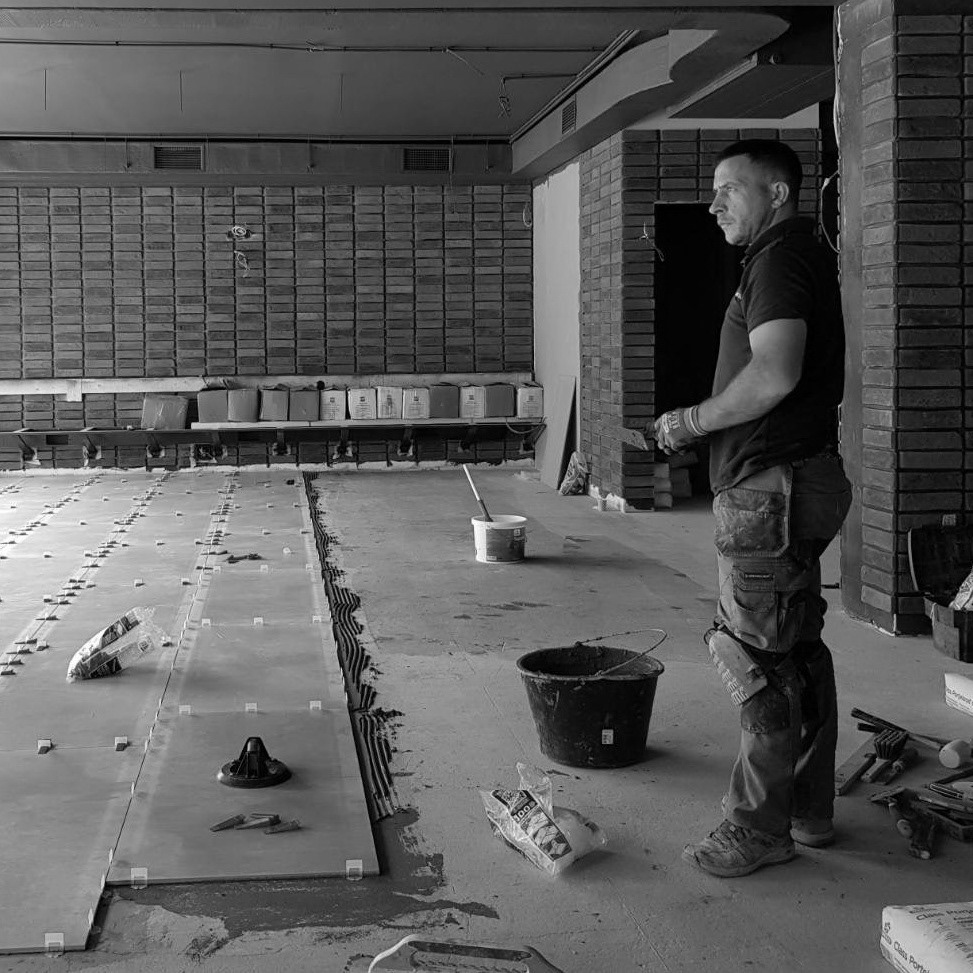
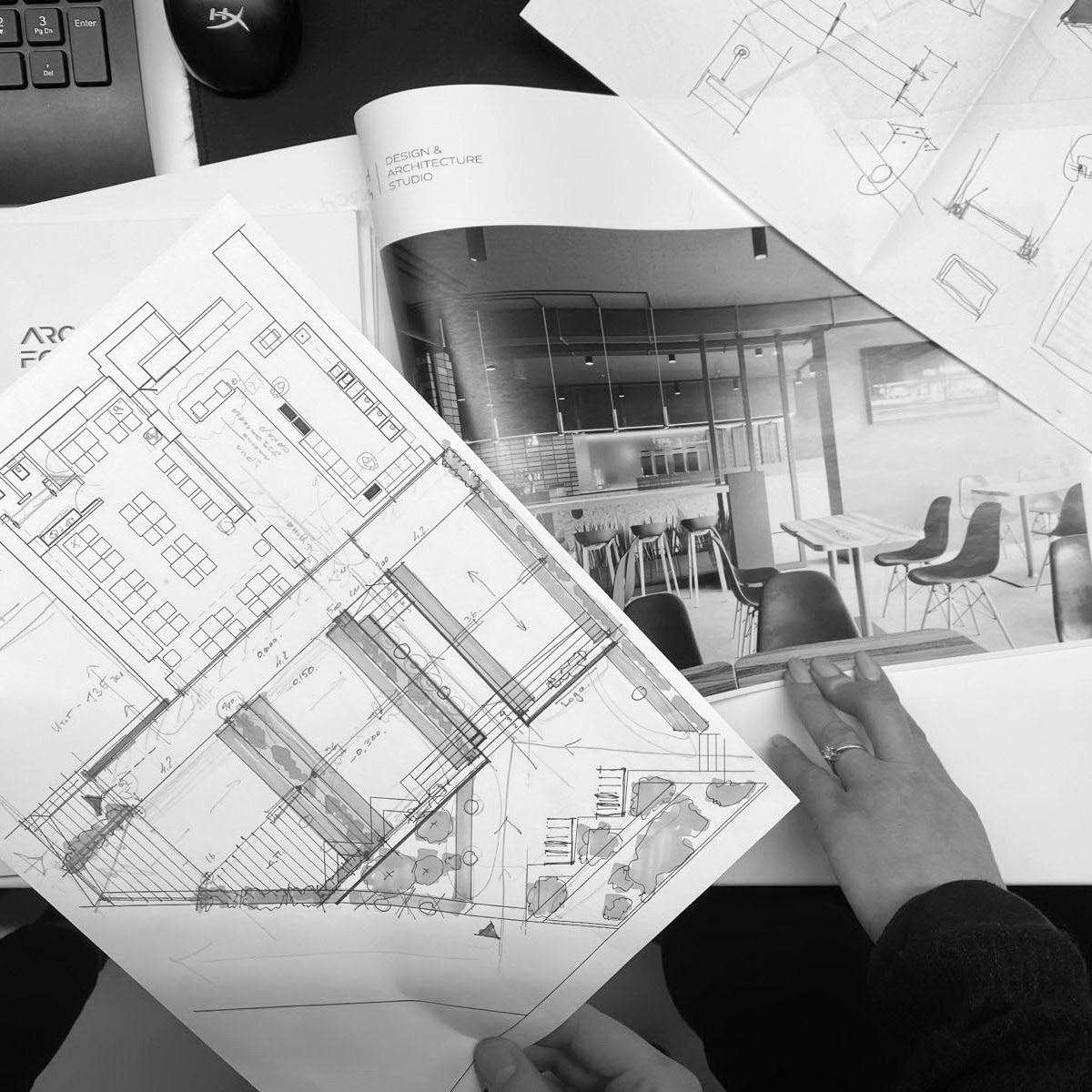
GRAPHIC DESIGN
TEAM
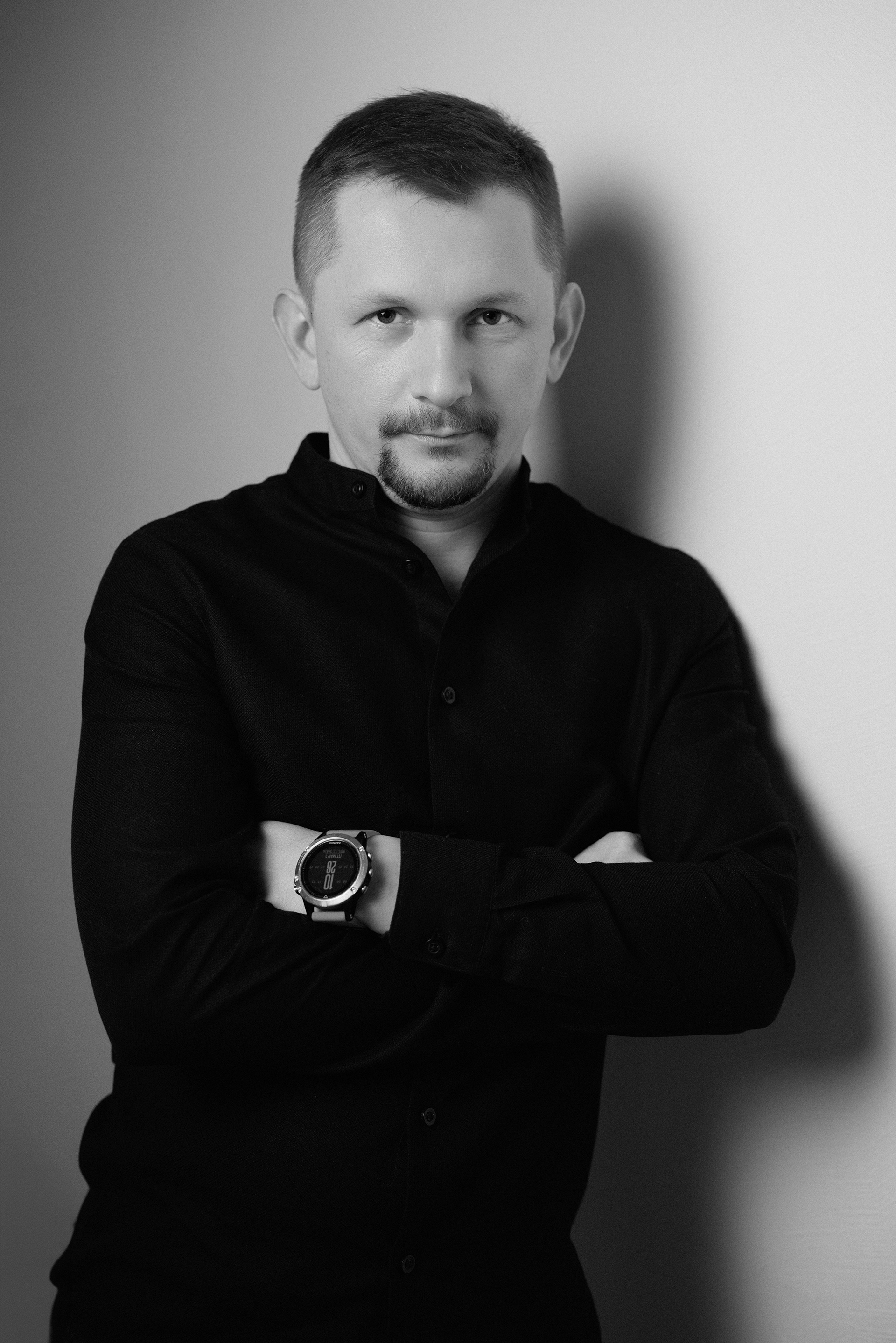
Vladimir Pinzaru
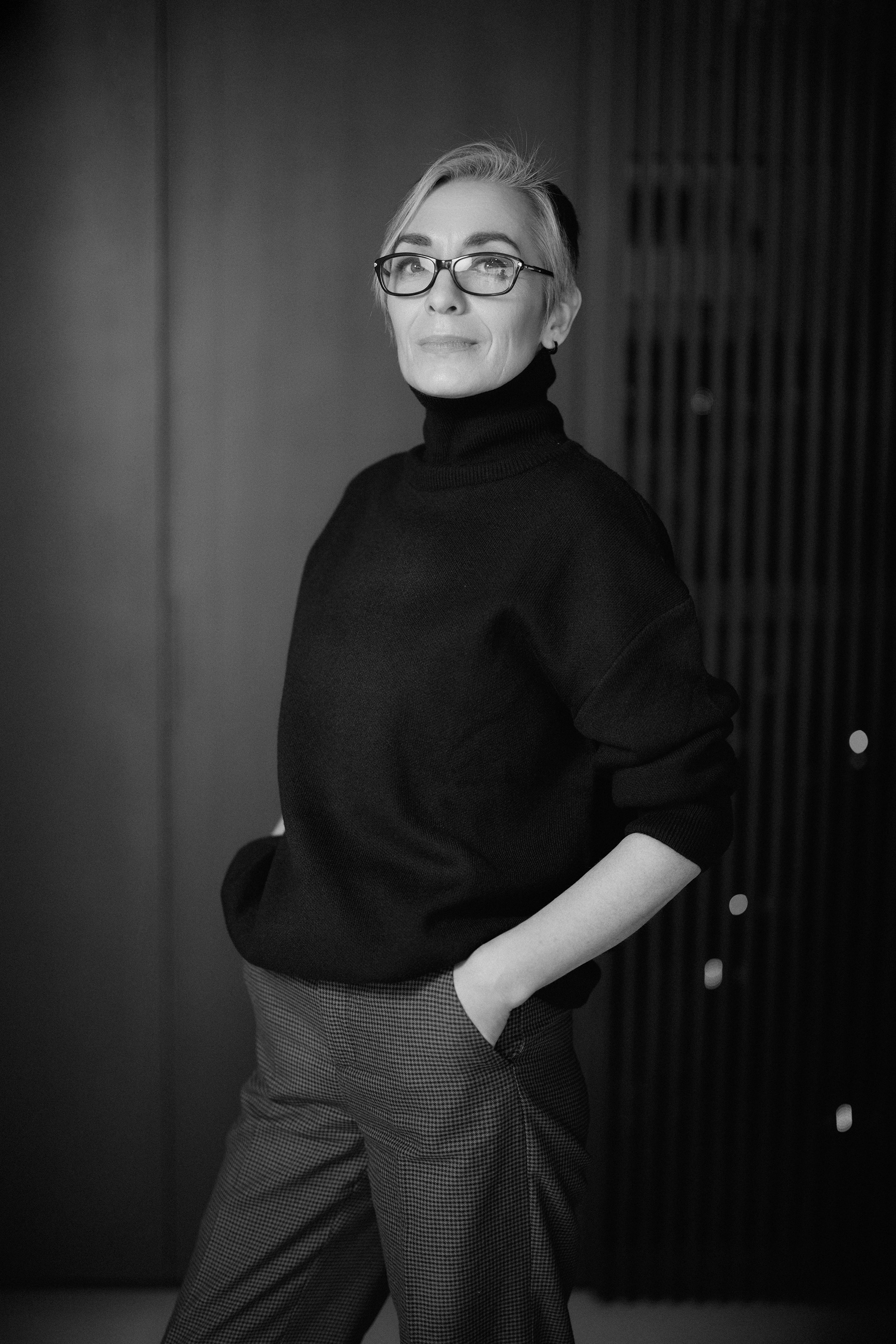
Irina Andronic
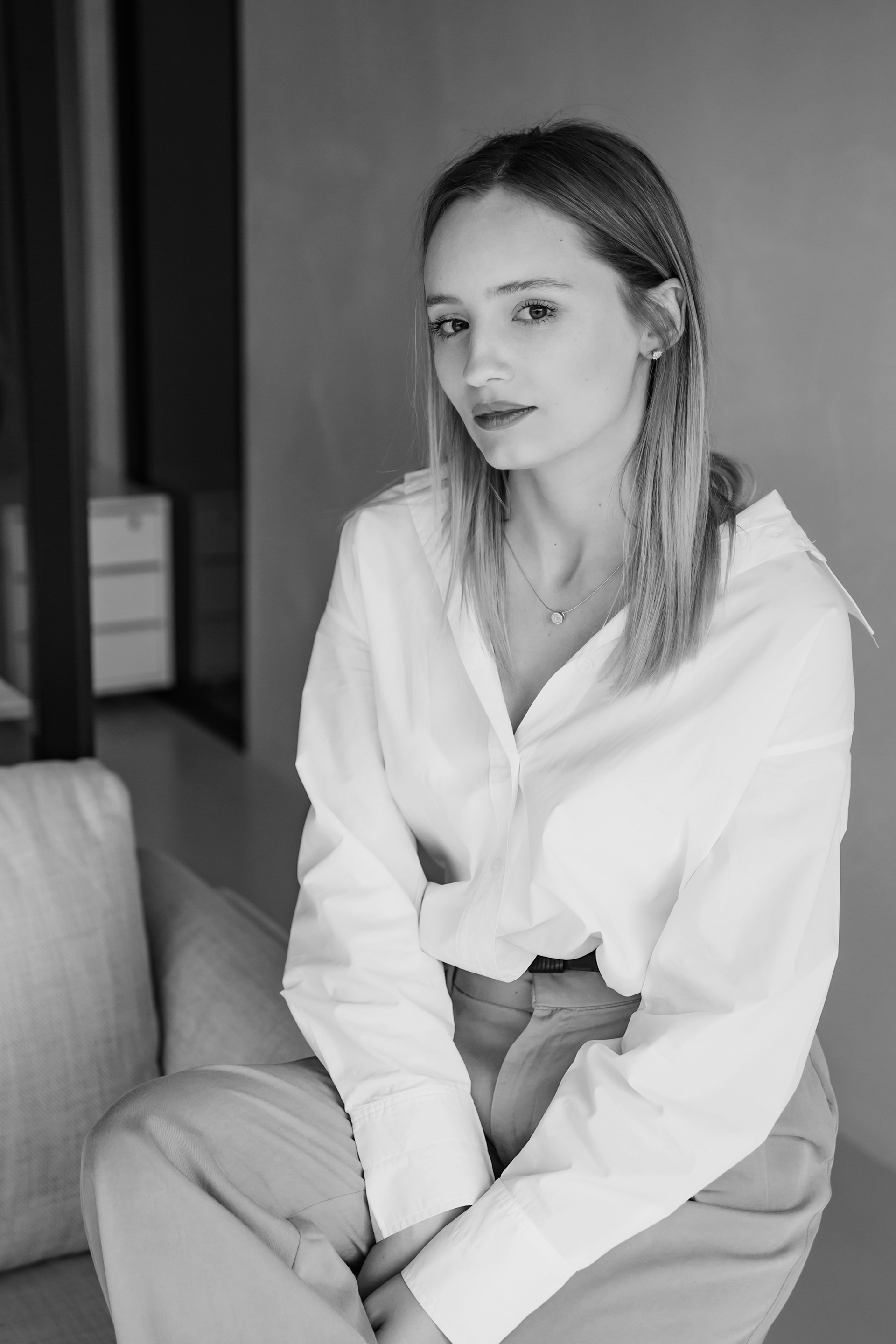
Daniela Prisacaru
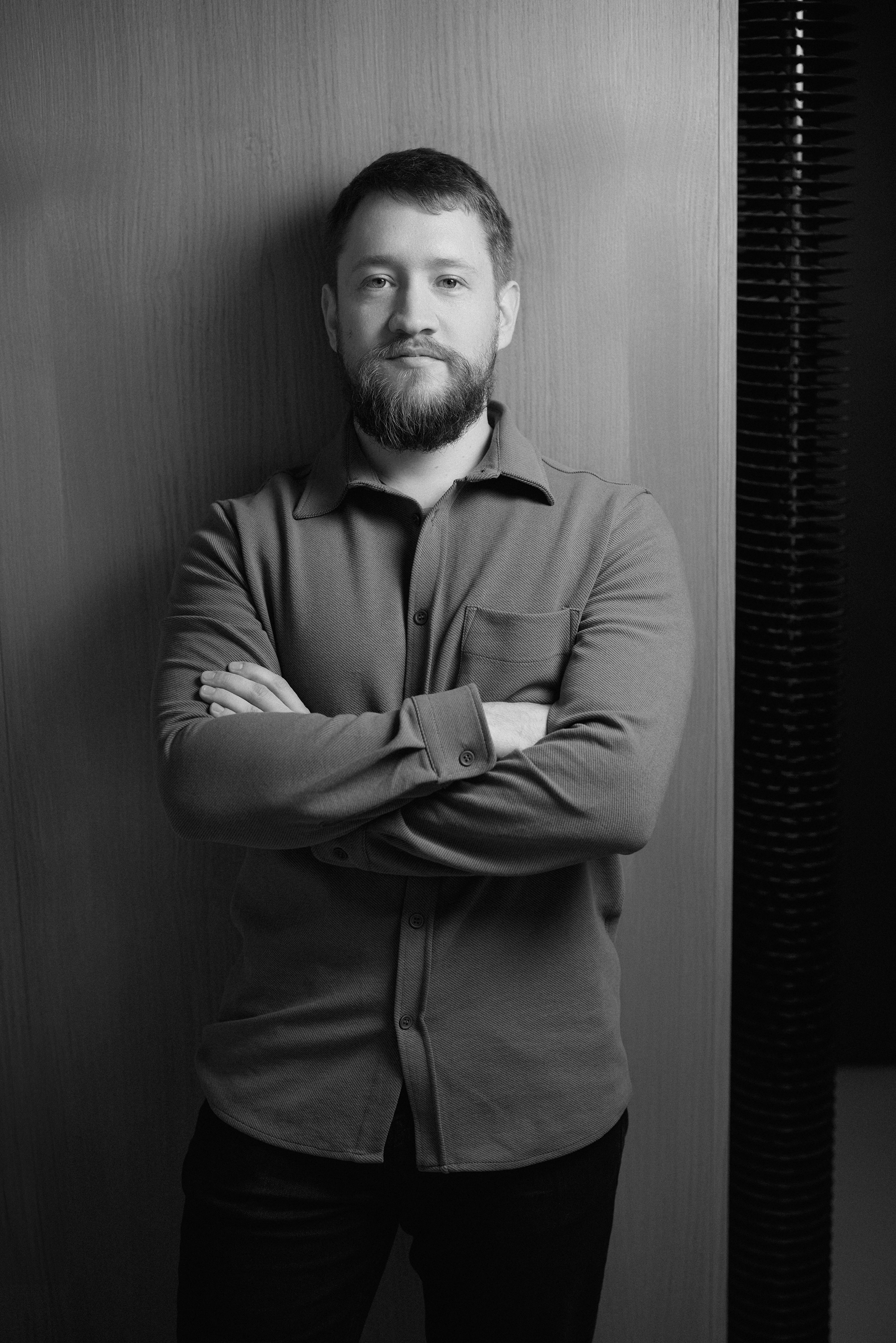
Alexandr Carabulea
Let's design beautiful spaces together!


