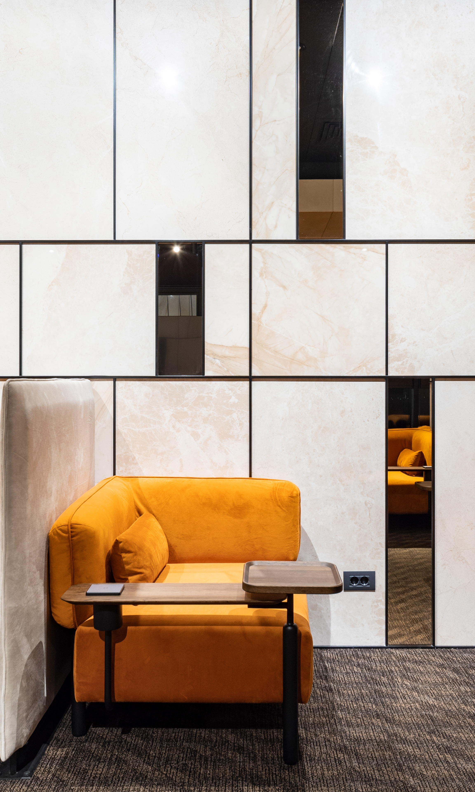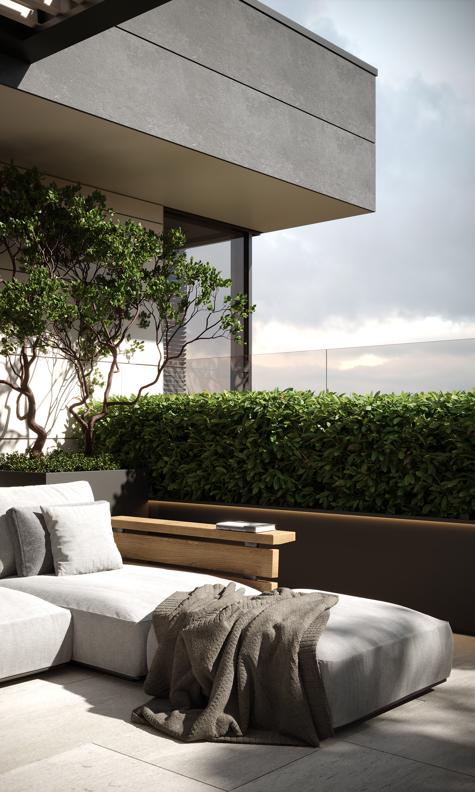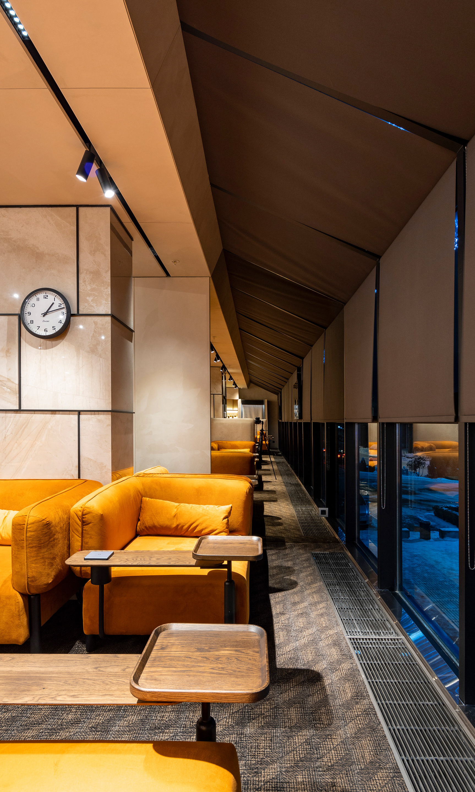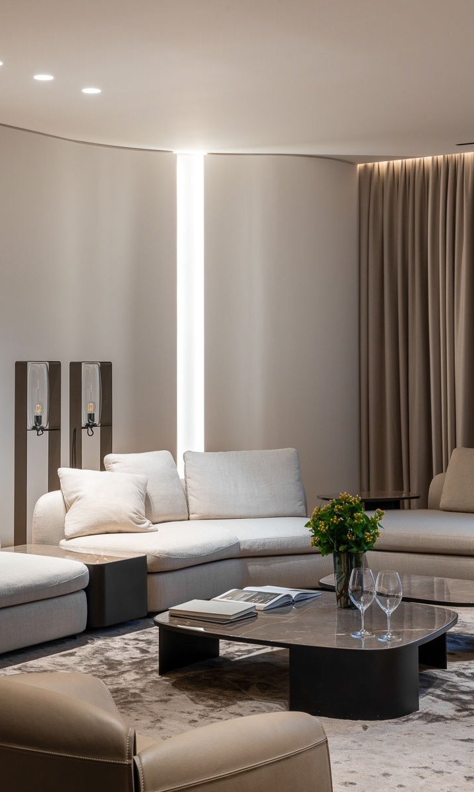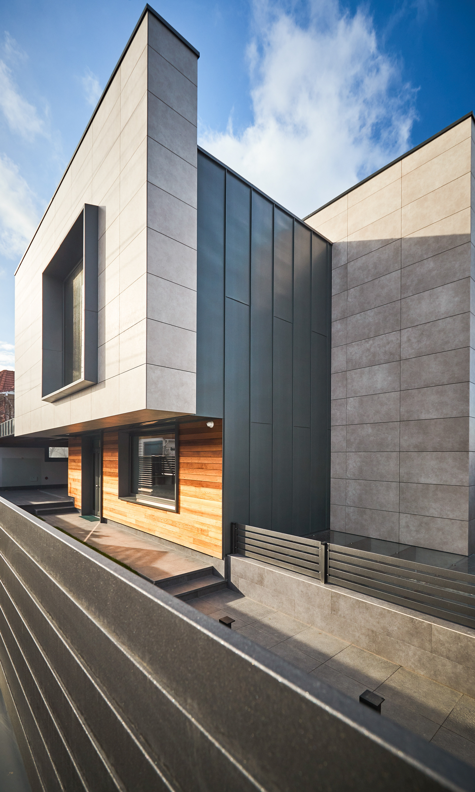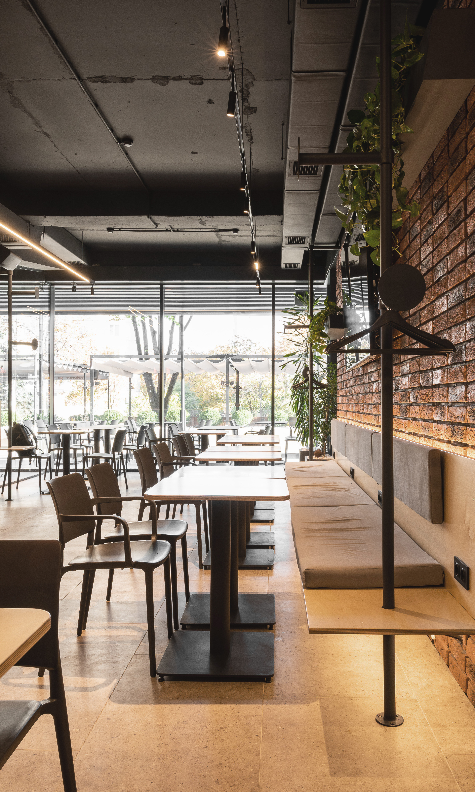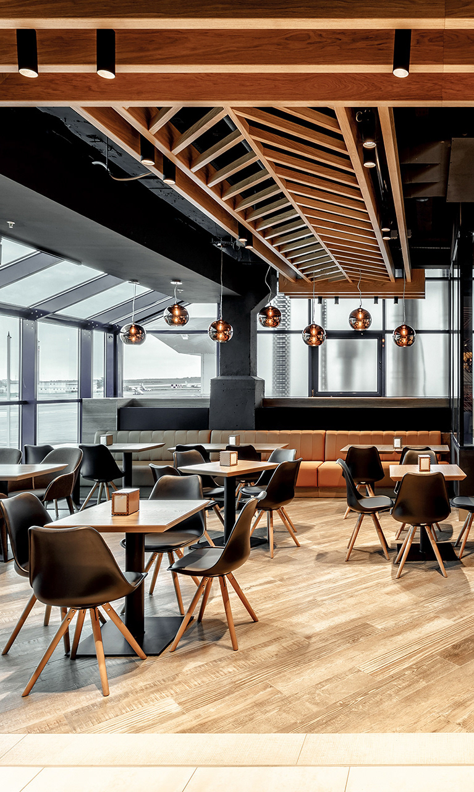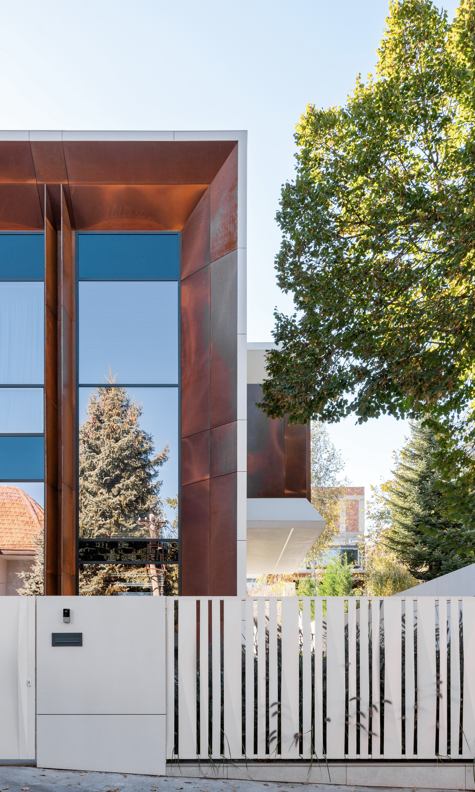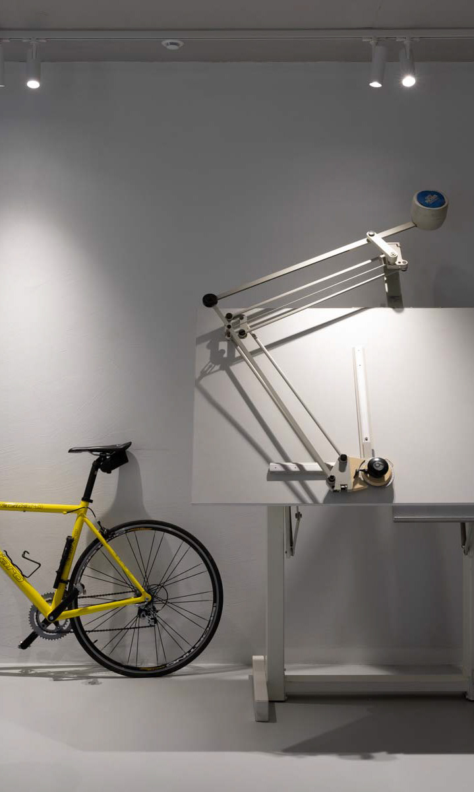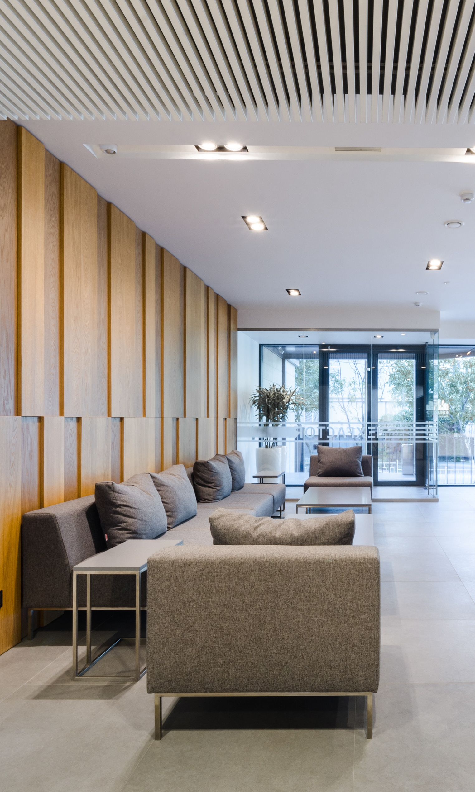MOMO Asian Bar
Type: Restaurant and Bar
Location: Chișinău, Republic of Moldova
Project area: 260 sq. m
Project year: 2022
Graphic Design: BRAND LOOK
Team: Vladimir Pînzaru, Irina Andronic, Veaceslav Muntean
Photo: Oleg Bajura
Location: Chișinău, Republic of Moldova
Project area: 260 sq. m
Project year: 2022
Graphic Design: BRAND LOOK
Team: Vladimir Pînzaru, Irina Andronic, Veaceslav Muntean
Photo: Oleg Bajura
Awards: ★2023 ⒹⒶⓈ Architecture & Design Awards WINNER
★2023 ADC Architecture&Design Community PLATINUM WINNER
★2023 INT Interior Design Awords WINNER
★2023 FEEEL DESIGN WORLD PRIZE WINNER
★2024 RAM Award, WINNER
★2023 ADC Architecture&Design Community PLATINUM WINNER
★2023 INT Interior Design Awords WINNER
★2023 FEEEL DESIGN WORLD PRIZE WINNER
★2024 RAM Award, WINNER
ABOUT
The Asian restaurant Momo Asian Bar - Sushi & Wok is a portal for a culinary journey from Europe to Asia.
The total area of the restaurant is 180 sq. m., the dining space is divided in 3 areas creating a total of 64 seats and the open terrace disignet 44 seats.
The total area of the restaurant is 180 sq. m., the dining space is divided in 3 areas creating a total of 64 seats and the open terrace disignet 44 seats.
***
Restaurantul asiatic Momo Asian Bar – Sushi & Wok este un portal către o călătorie culinară din Europa spre Asia.
Suprafața totală a restaurantului este de 180 mp, iar spațiul de luat masa este împărțit în 3 zone distincte, oferind în total 64 de locuri. Terasa deschisă a fost amenajată pentru încă 44 de locuri.
Suprafața totală a restaurantului este de 180 mp, iar spațiul de luat masa este împărțit în 3 zone distincte, oferind în total 64 de locuri. Terasa deschisă a fost amenajată pentru încă 44 de locuri.
CONCEPT
The concept of the Momo restaurant is based on the culture and traditions of Japan and Vietnam. The idea of the interior is based on mixing four elements in space:
Metal - used for the metallic constructions of the terrace and the entrance area, for the decoration of the fireplace, and for the artistic bionics of the wall and the ceiling cladding.
Wood - in the rough-hewn tables and doors carved by local craftsmen with the symbol of a rotating mandala.
Fire - found in the candlelit fireplace in the center of the restaurant.
Earth - reflected in the handmade bricks created especially for Momo, which mirror the brickwork of Vietnamese houses exposed to tropical humidity.
***
Conceptul restaurantului Momo se bazează pe cultura și tradițiile Japoniei și Vietnamului. Ideea de design interior pornește de la îmbinarea a patru elemente esențiale în același spațiu:
Metalul – utilizat în structurile metalice ale terasei și ale zonei de acces, în decorul șemineului și în bionica artistică a finisajelor de pe pereți și tavan;
Lemnul – regăsit în mesele masive și în ușile sculptate manual de meșteșugari locali, decorate cu simbolul unei mandale.
Focul – prezent prin șemineul cu lumânări amplasat în centrul restaurantului;
Pământul – reflectat în cărămizile realizate manual special pentru Momo, inspirate de zidăria locuințelor vietnameze expuse umidității tropicale.
DESIGN
ENTRANCE HALL

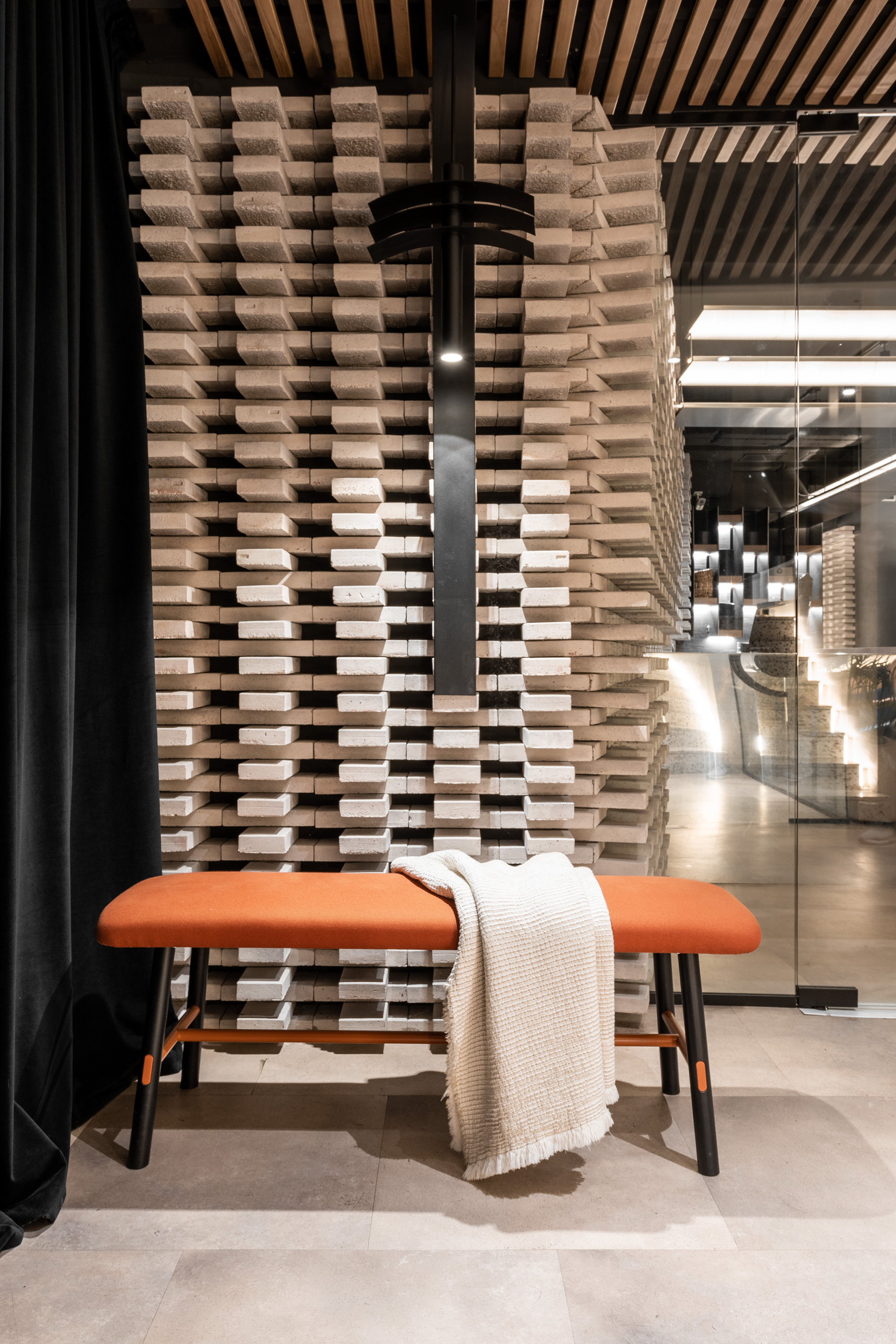
OPEN KITCHEN
The open-plan kitchen welcomes the customers, the bar counter brings the restaurant rooms together and facilitates the staff's work with their clients, while the artificial lighting of the restaurant's remote rooms mimics street lighting, expanding the imaginary space and filling it with soft light.
***
Bucătăria deschisă îi întâmpină pe oaspeți, iar barul central unifică încăperile restaurantului, facilitând totodată interacțiunea personalului cu clienții. Iluminatul artificial al zonelor mai îndepărtate imită lumina stradală, extinzând spațiul imaginar și umplându-l cu o lumină difuză, plăcută.
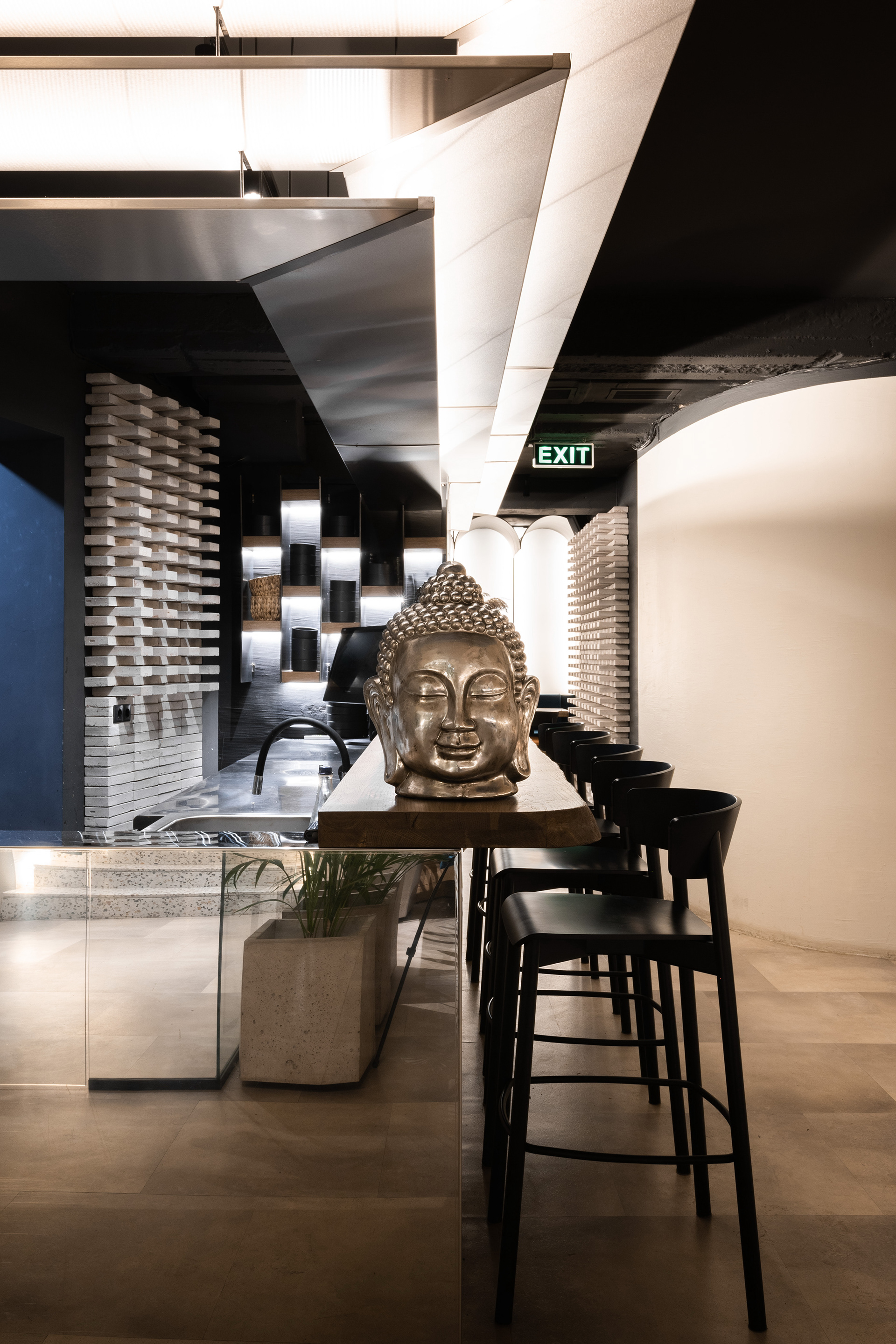
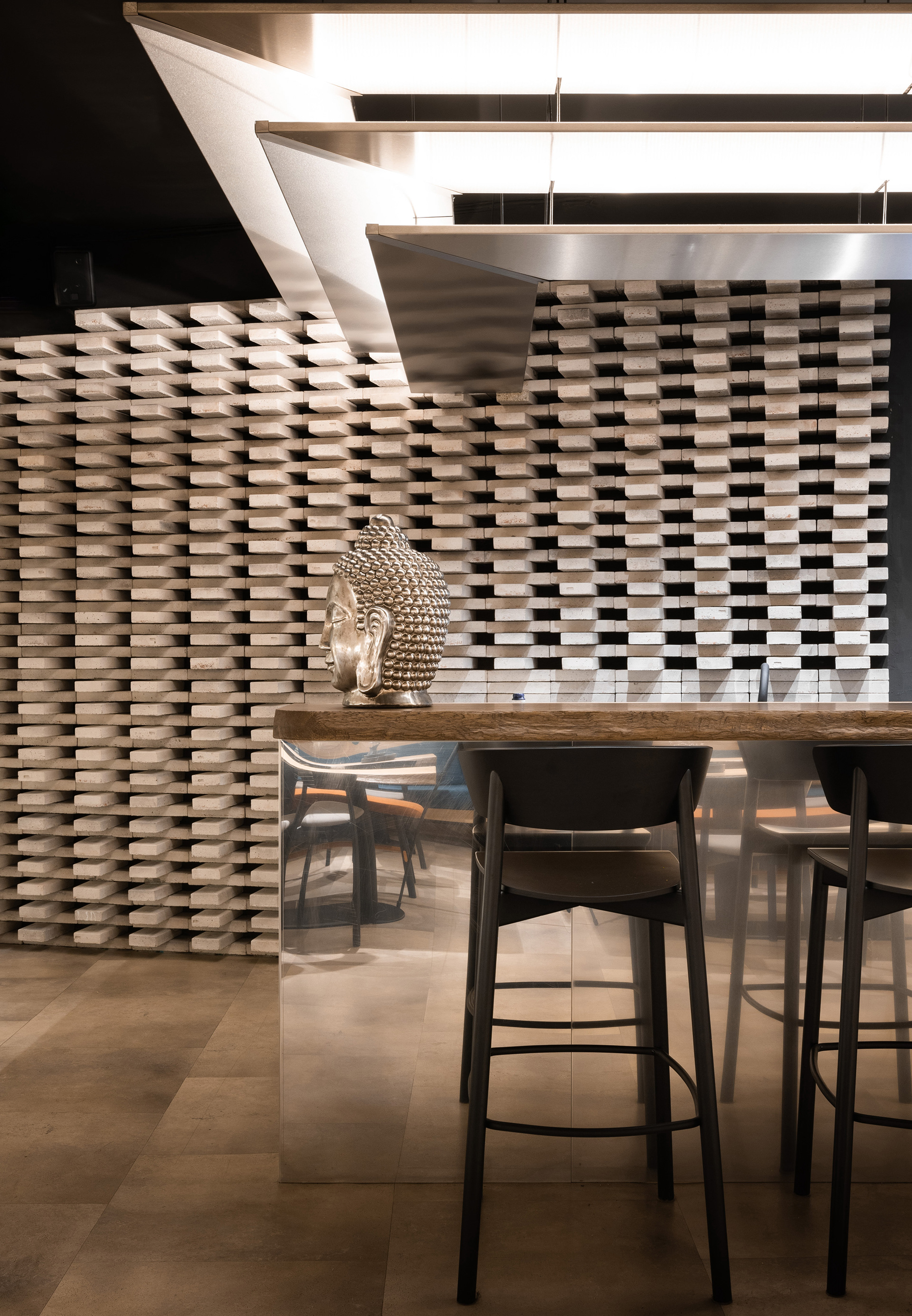
HALL 1
The interior of the restaurant is visually divided into 3 halls. In the first, in addition to the bar counter, there is a hearth - a candle fireplace, which creates coziness and a homely atmosphere every evening. The design is made of black metal sheet, and the candle area itself is lined with stainless steel, which effectively reflects light from the candle flame. A part of the hall faces the main faсade and is 5 m high. Here, above the tables, there is a decorative composition of circles made in papier-mache technique by the artist Victoria Peeva. The effect of crumpled paper refers to the beauty of something imperfect and fleeting away.
***
Interiorul restaurantului este împărțit vizual în trei săli. În prima, pe lângă bar, se află un element central – un șemineu cu lumânări, care adaugă căldură și o atmosferă intimă în fiecare seară. Designul acestuia este realizat din tablă neagră, iar zona în care sunt plasate lumânările este placată cu oțel inoxidabil, reflectând spectaculos lumina flăcărilor. O parte a sălii este orientată spre fațada principală și beneficiază de o înălțime de 5 metri. Deasupra meselor, se află o compoziție decorativă din cercuri, realizată în tehnica papier-mâché de artista Victoria Peeva. Efectul de hârtie mototolită face trimitere la frumusețea imperfecțiunii și a efemerului.
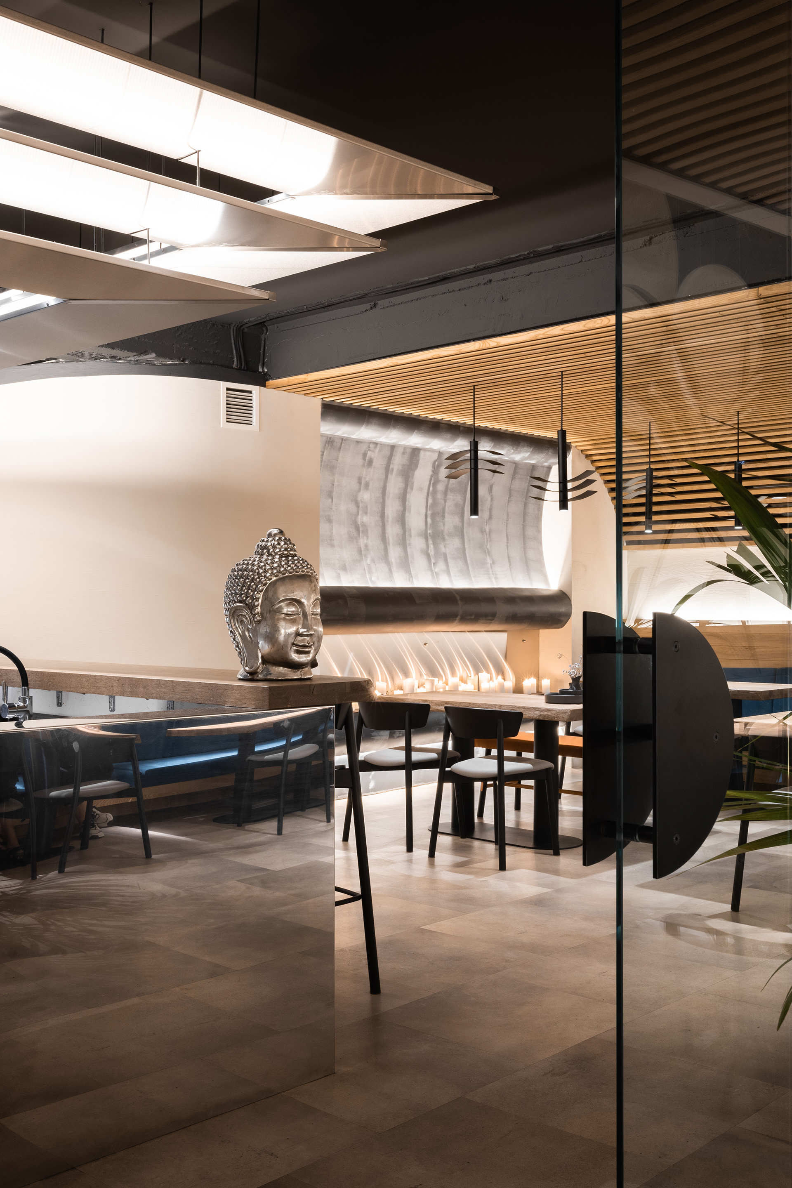
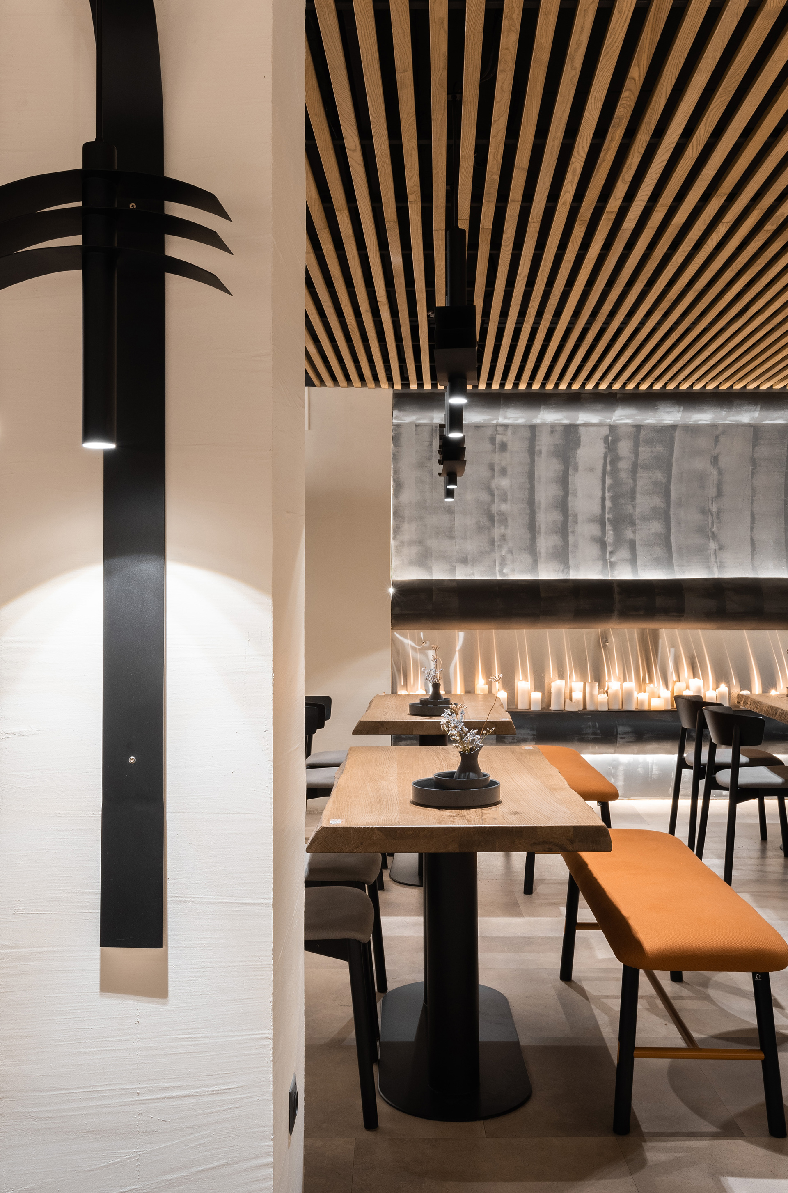

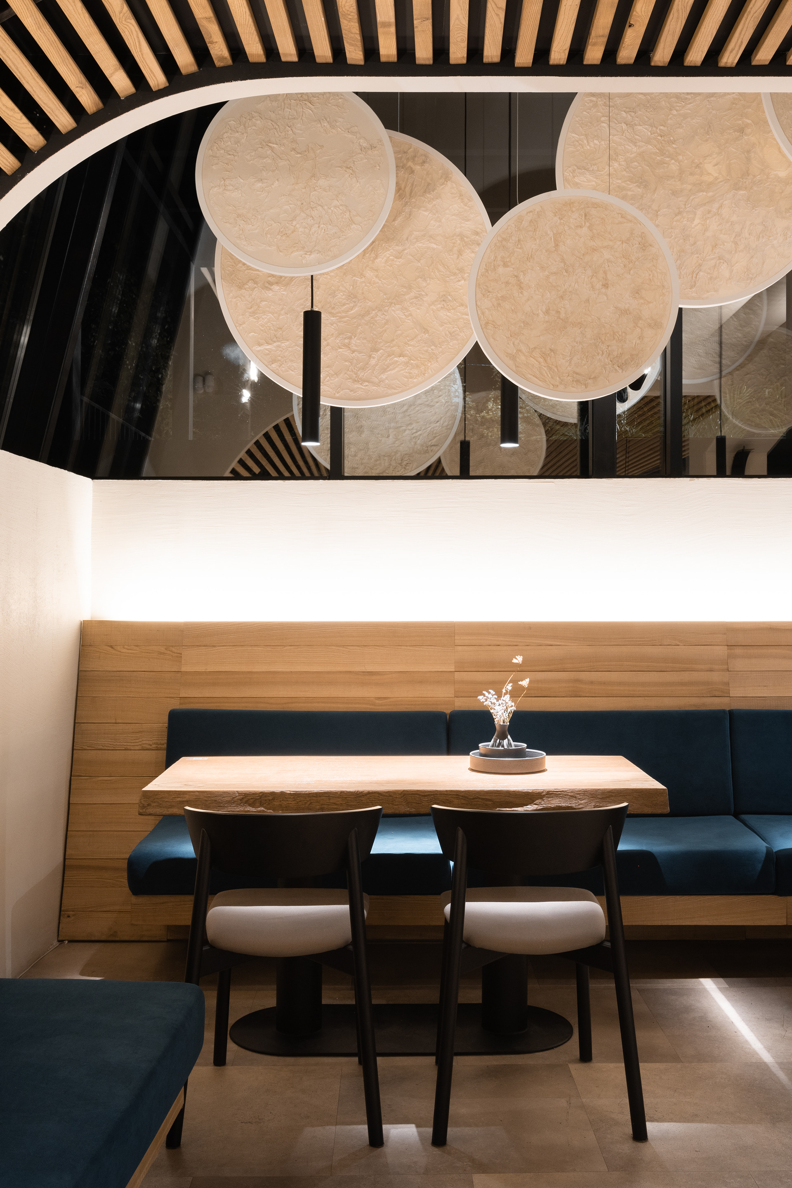

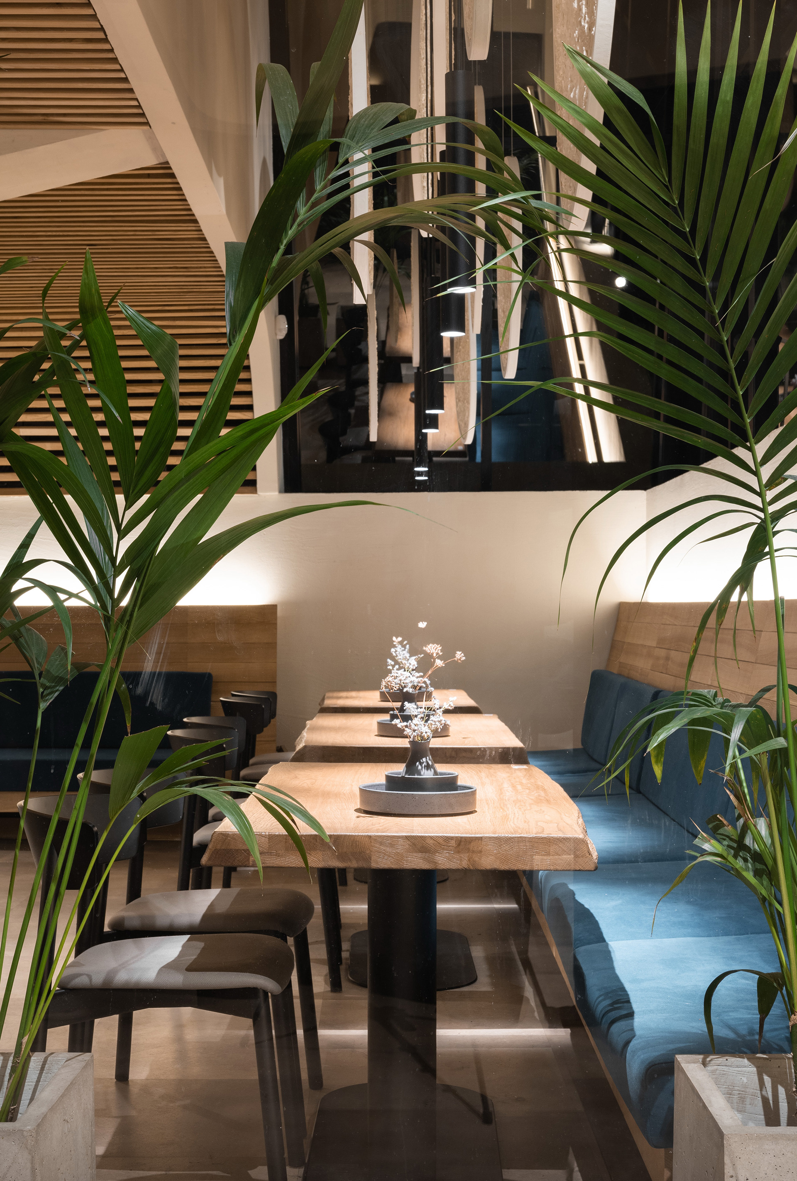
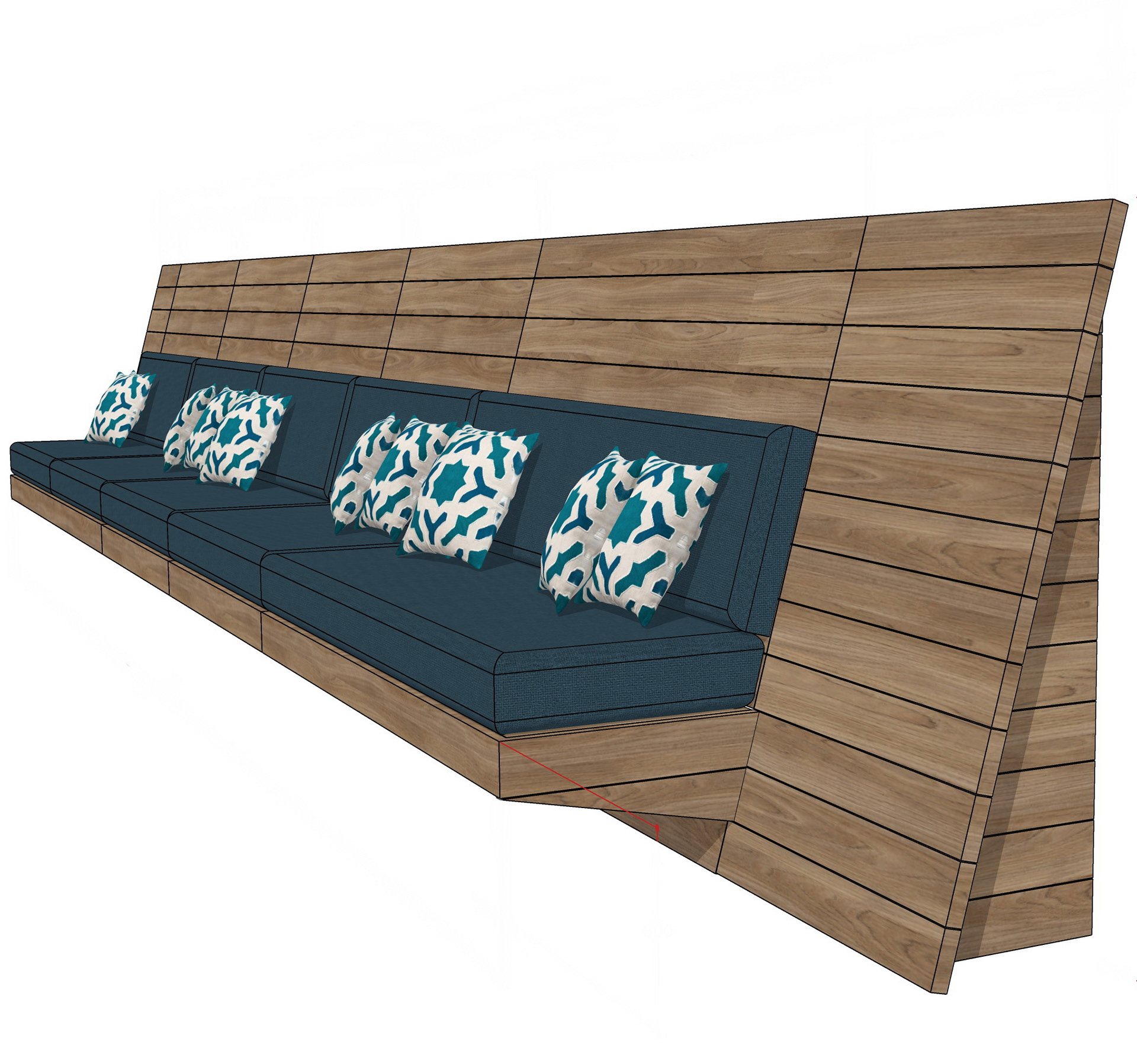
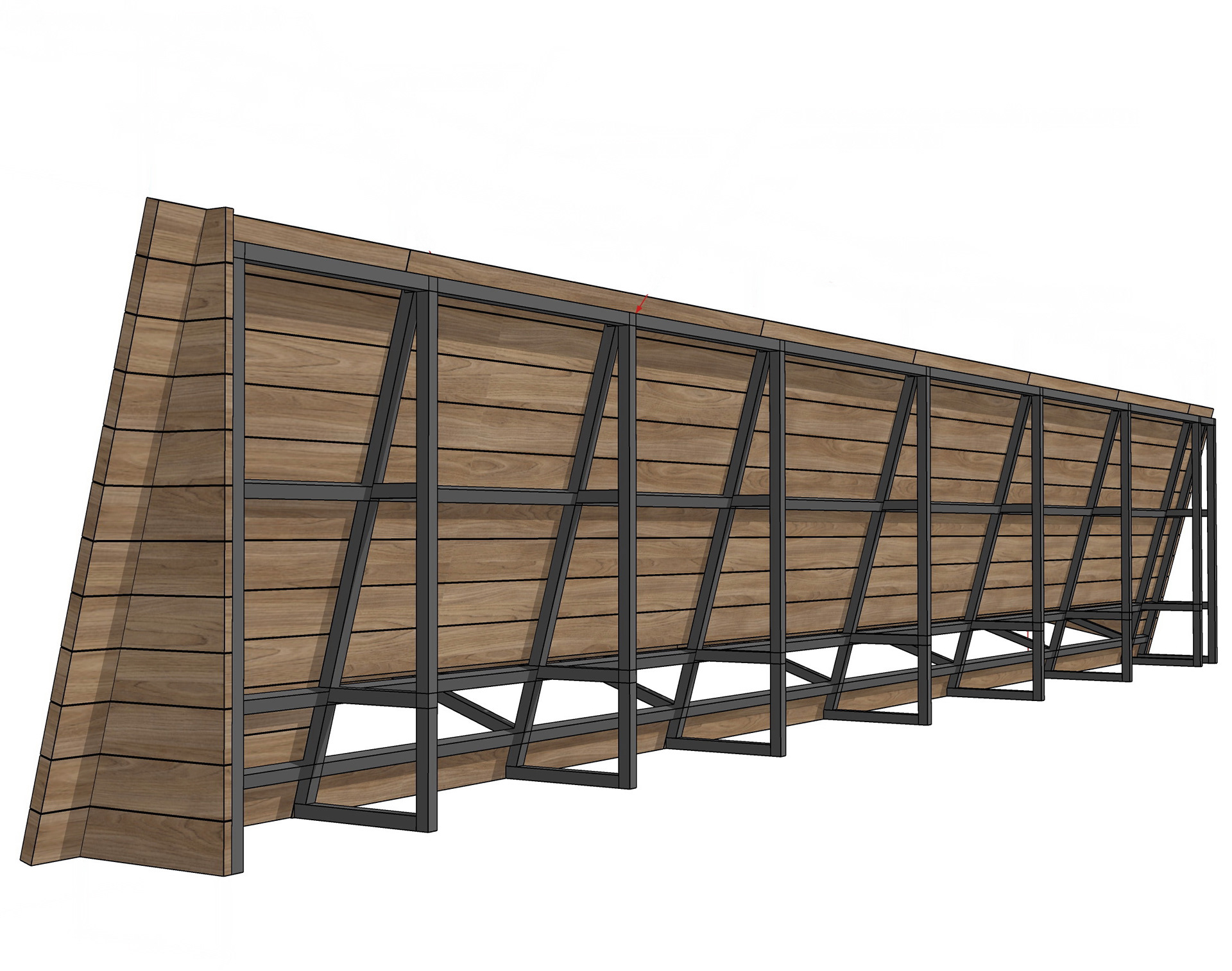
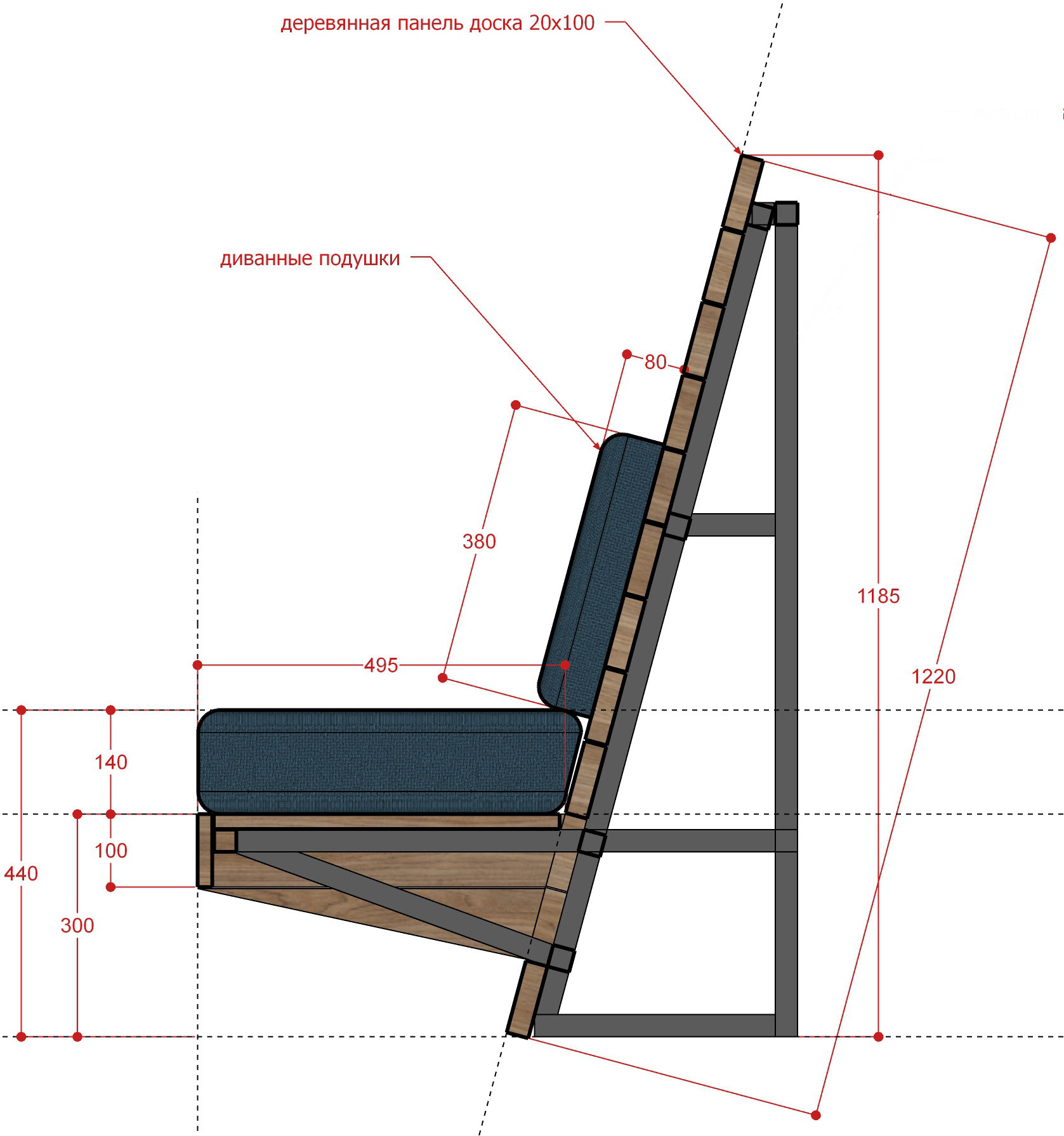
HALL 2
The interior design of the second hall is distinguished by a light pannel framed by round metal elements. This solution was taken to hide a part of the building structures protruding from the ceiling and it creates artificial daylight.
***
Designul interior al celei de-a doua săli se remarcă printr-un panou luminos încadrat de elemente metalice rotunde. Această soluție a fost aleasă pentru a masca o parte din structurile clădirii care ies în relief din tavan și, totodată, pentru a crea impresia unei lumini naturale artificiale.
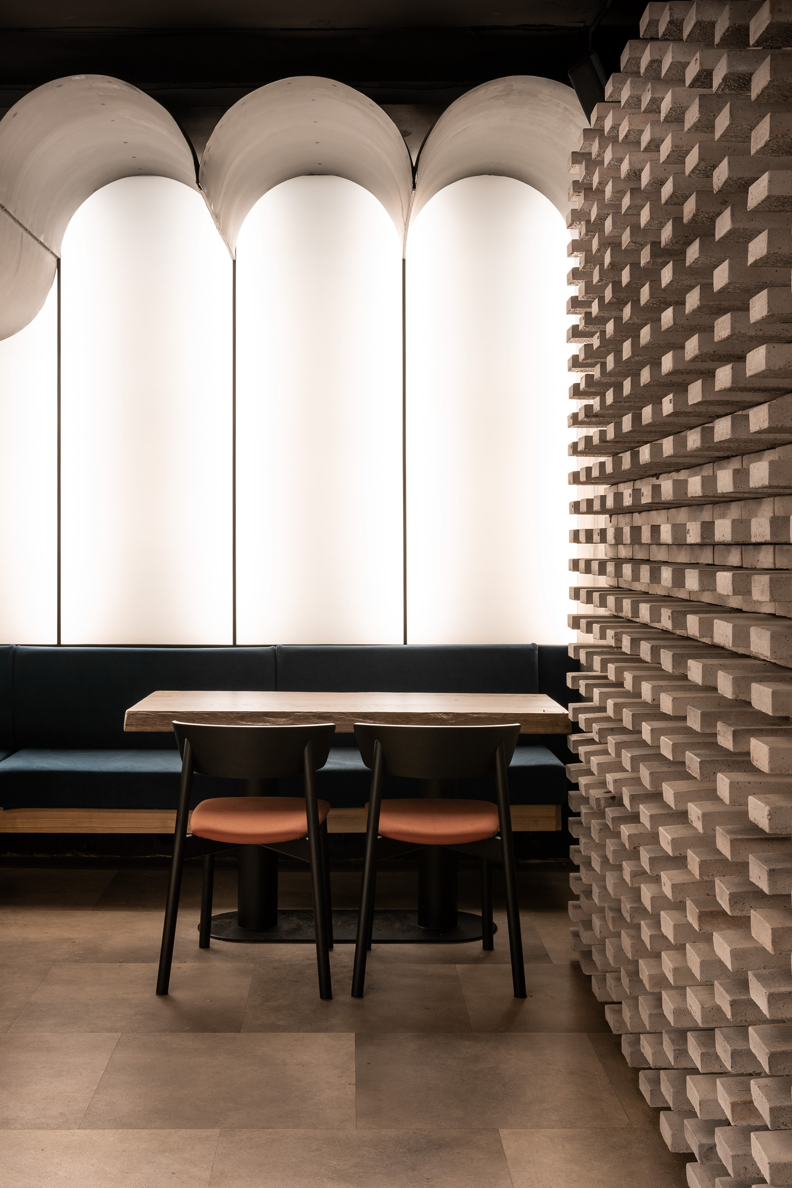

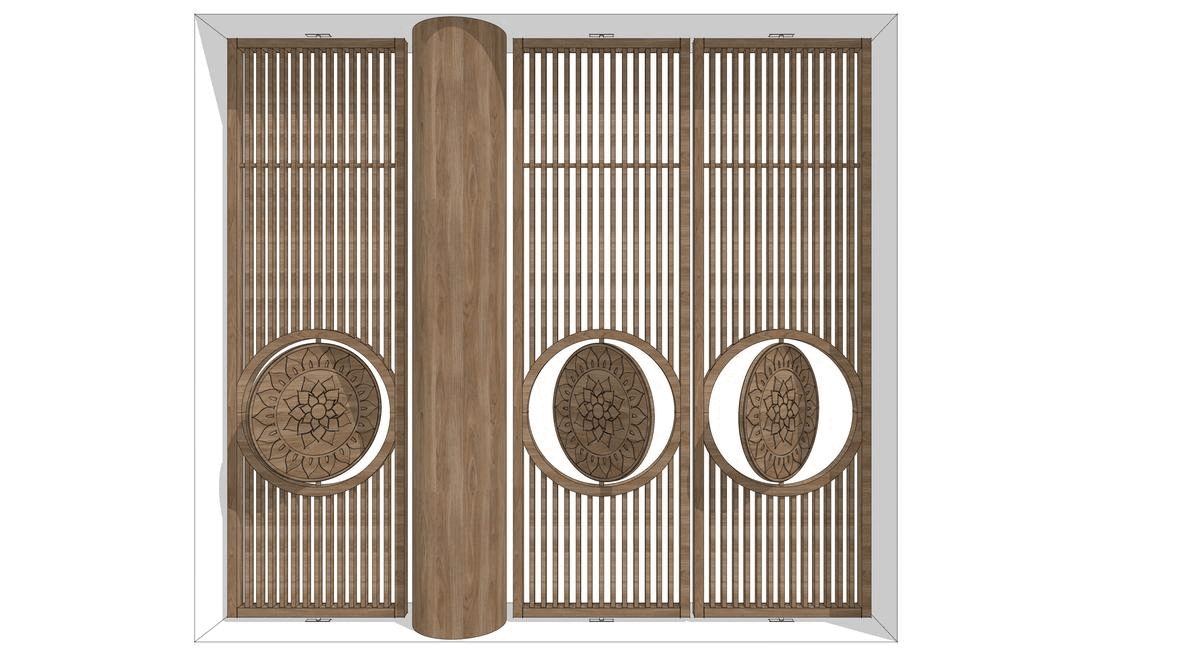
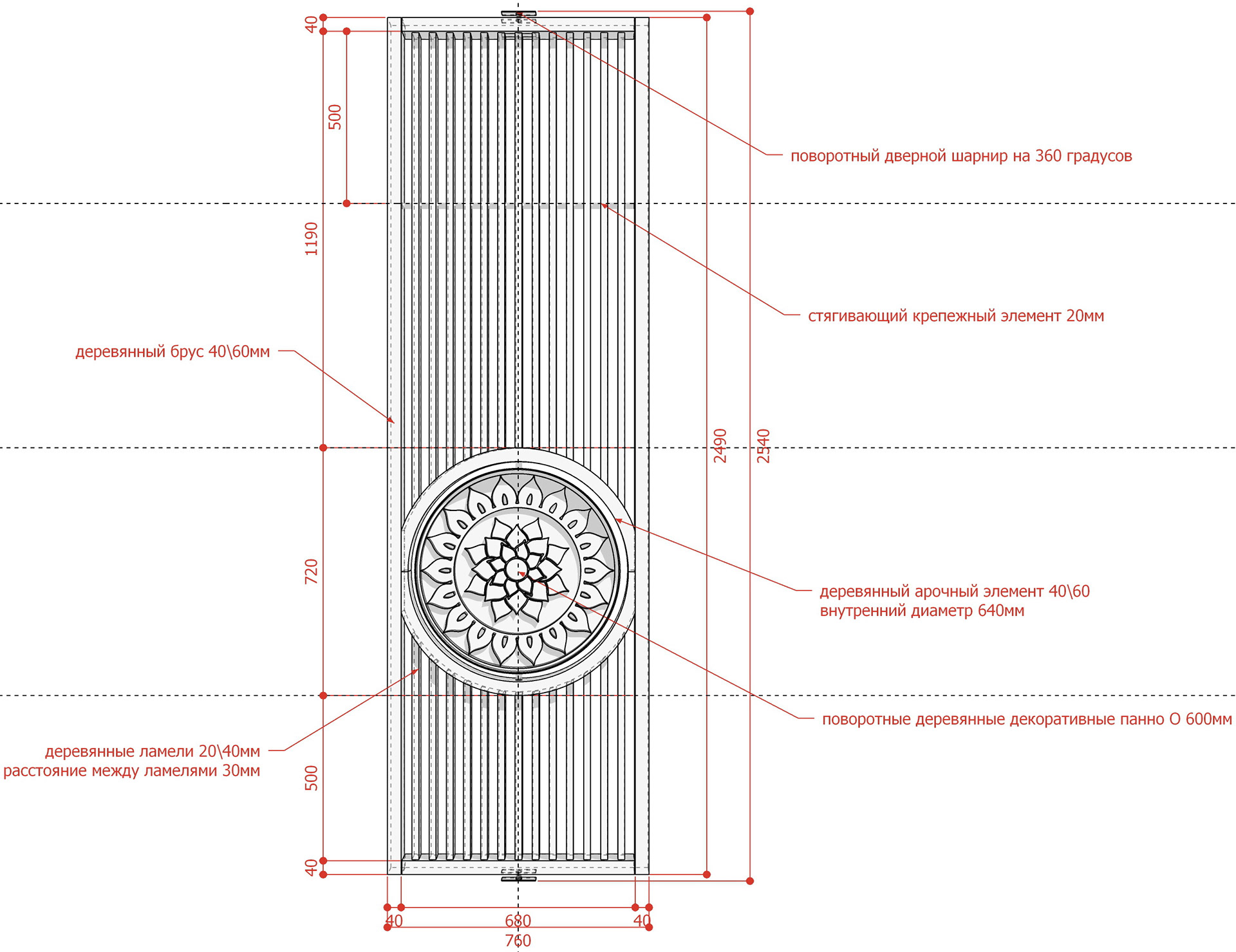
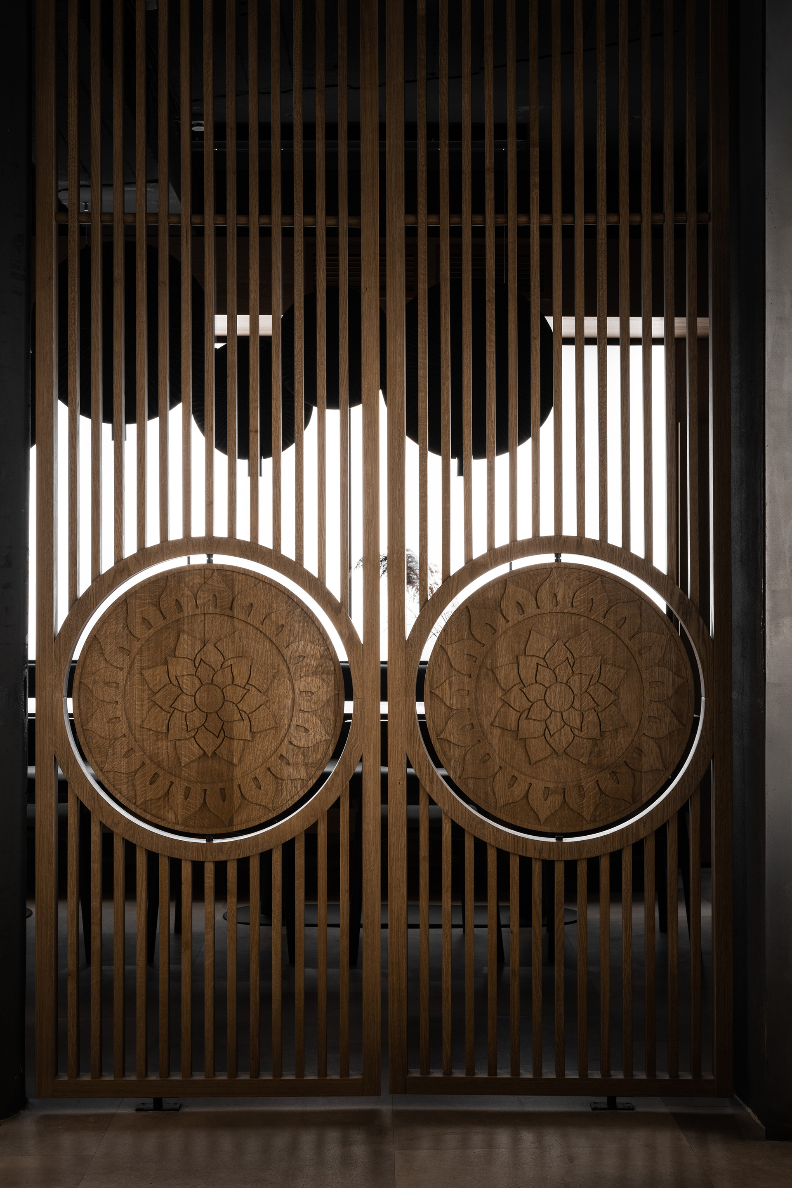
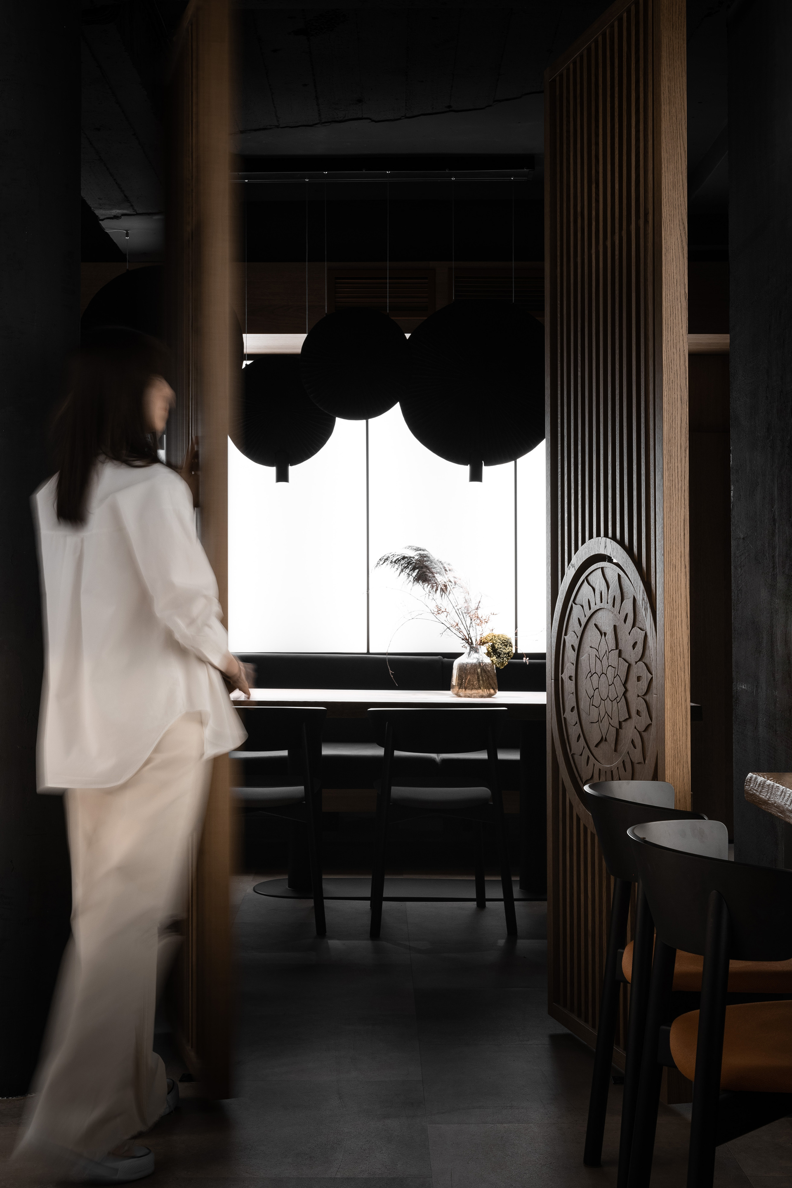
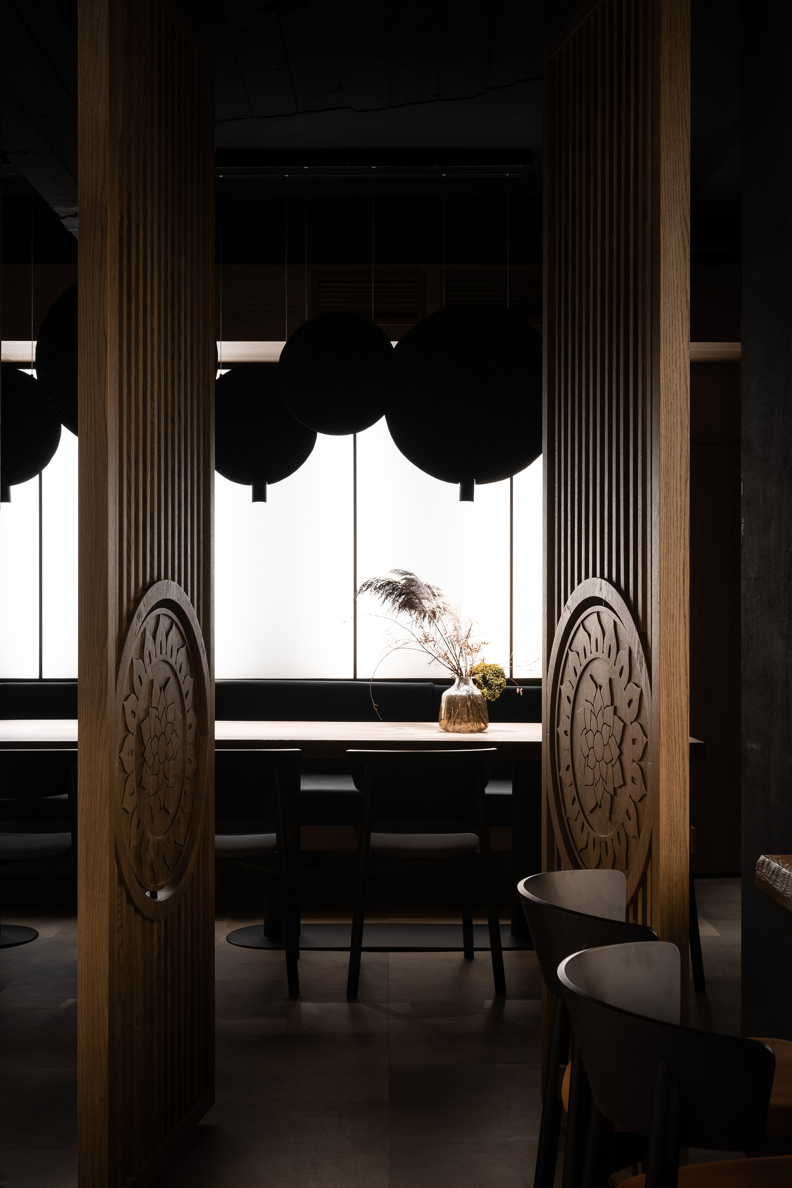
HALL 3
Small events can be held in a detached room for 12 people, the entrance to which is limited by Pivot doors with a carved symbol of the lotus flower mandala. A composition of decorative elements and lamps hangs above the table, it is stylized as a Traditional Habutae Wagasa Umbrella made by artist Victoria Peeva.
***
Evenimente restrânse pot fi organizate într-o sală separată, destinată pentru 12 persoane, a cărei intrare este delimitată de uși pivotante cu simbolul sculptat al mandalei florii de lotus. Deasupra mesei este suspendată o compoziție de elemente decorative și lămpi, stilizată sub forma unei umbrele tradiționale Habutae Wagasa, realizată de artista Victoria Peeva.


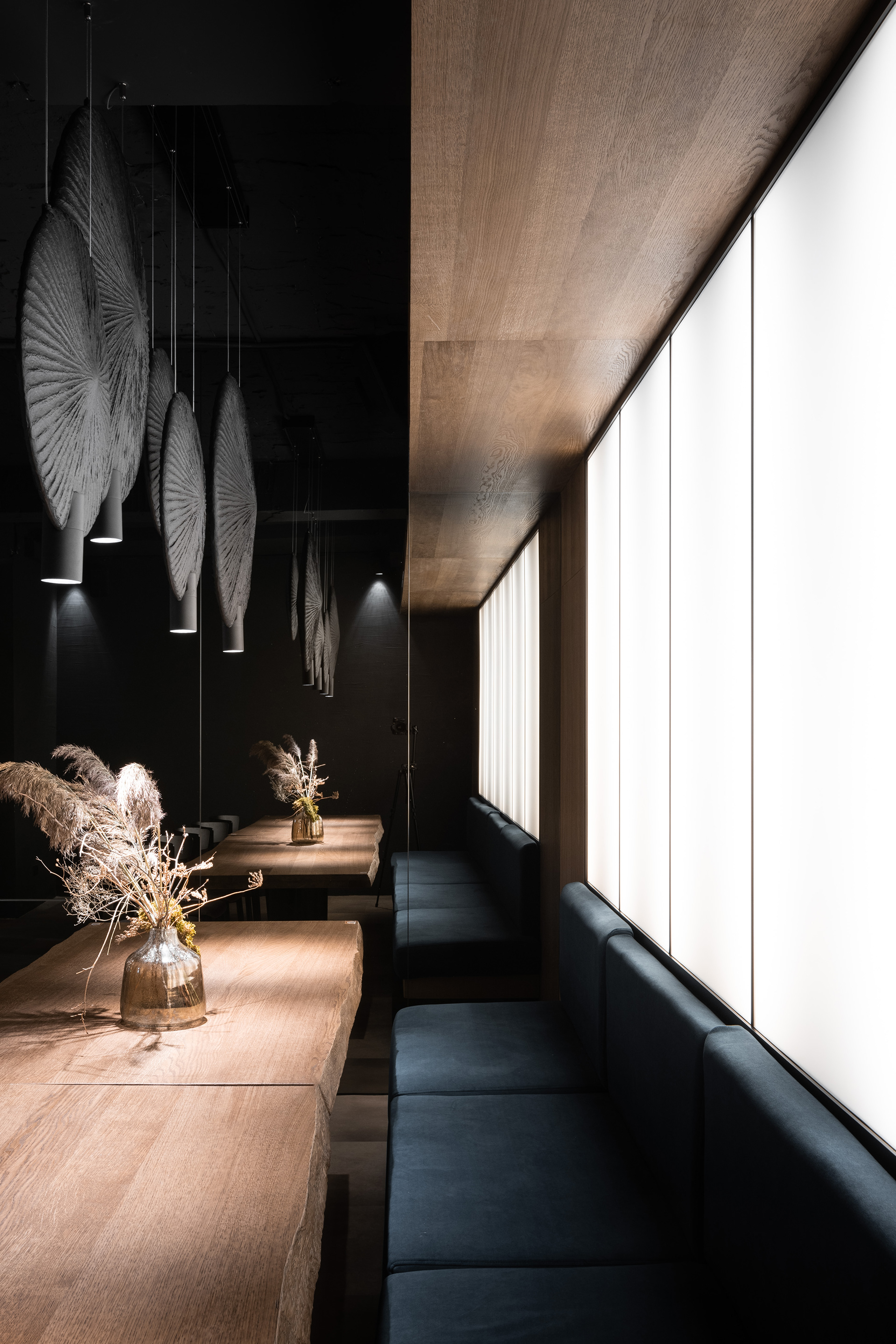
WC
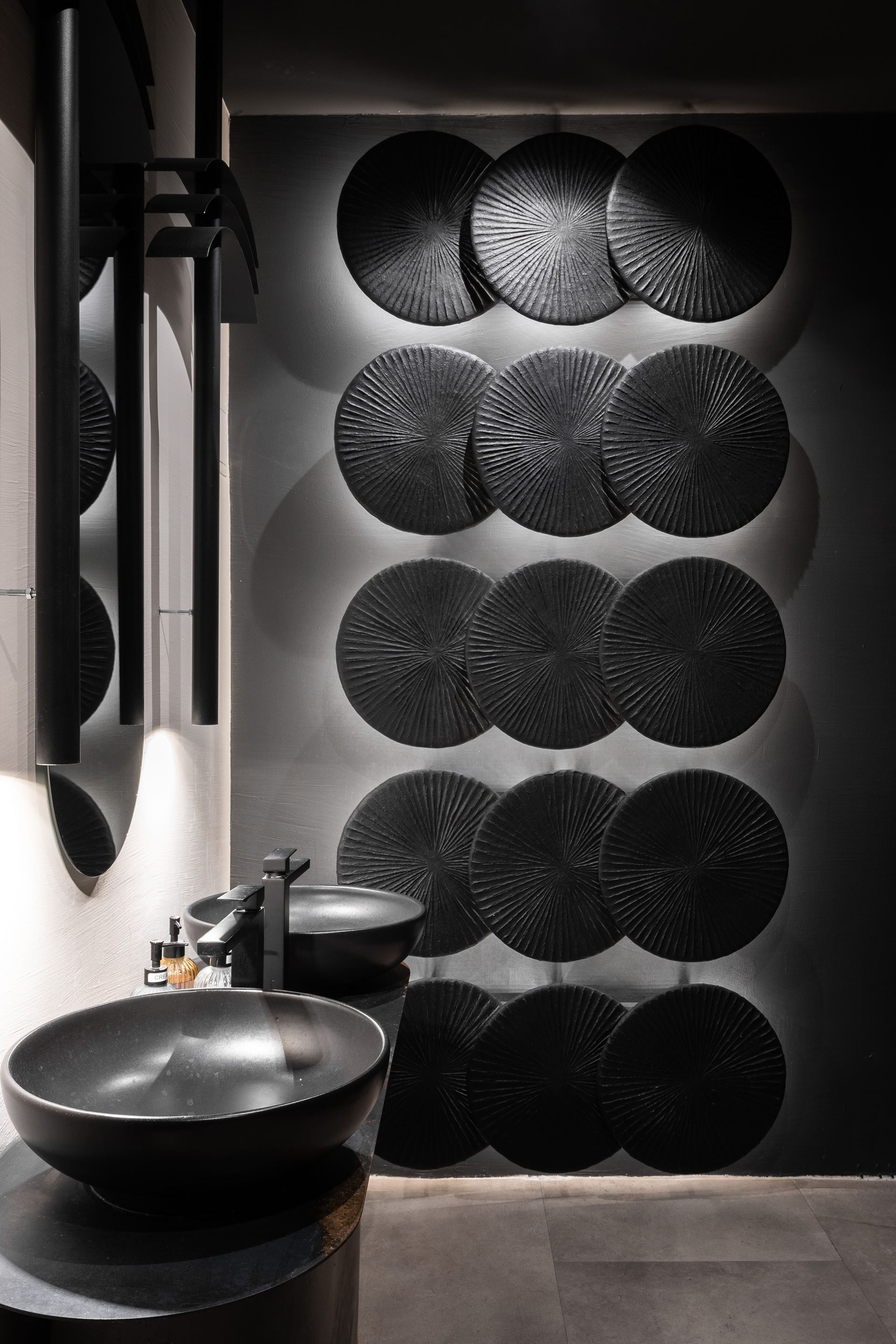
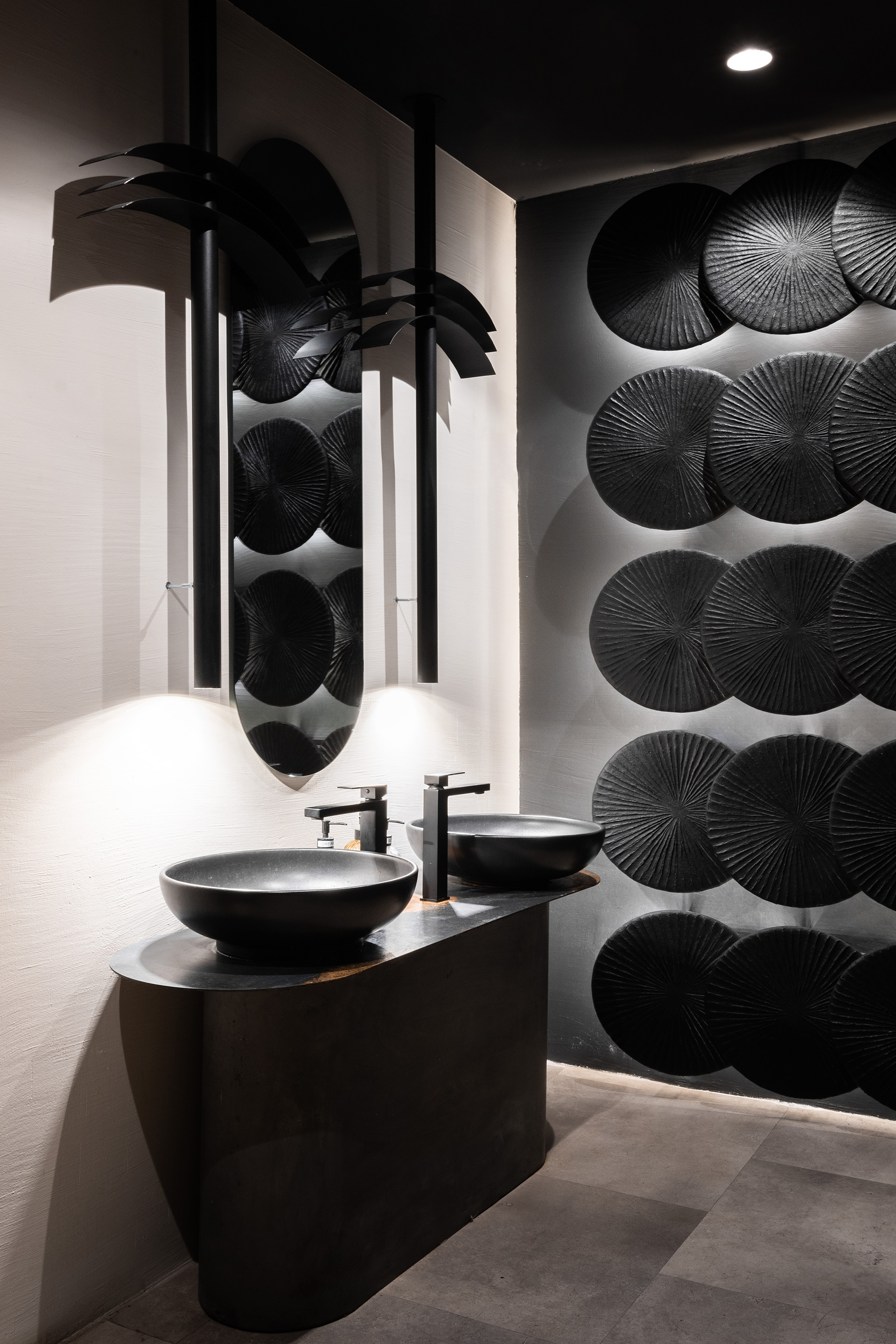
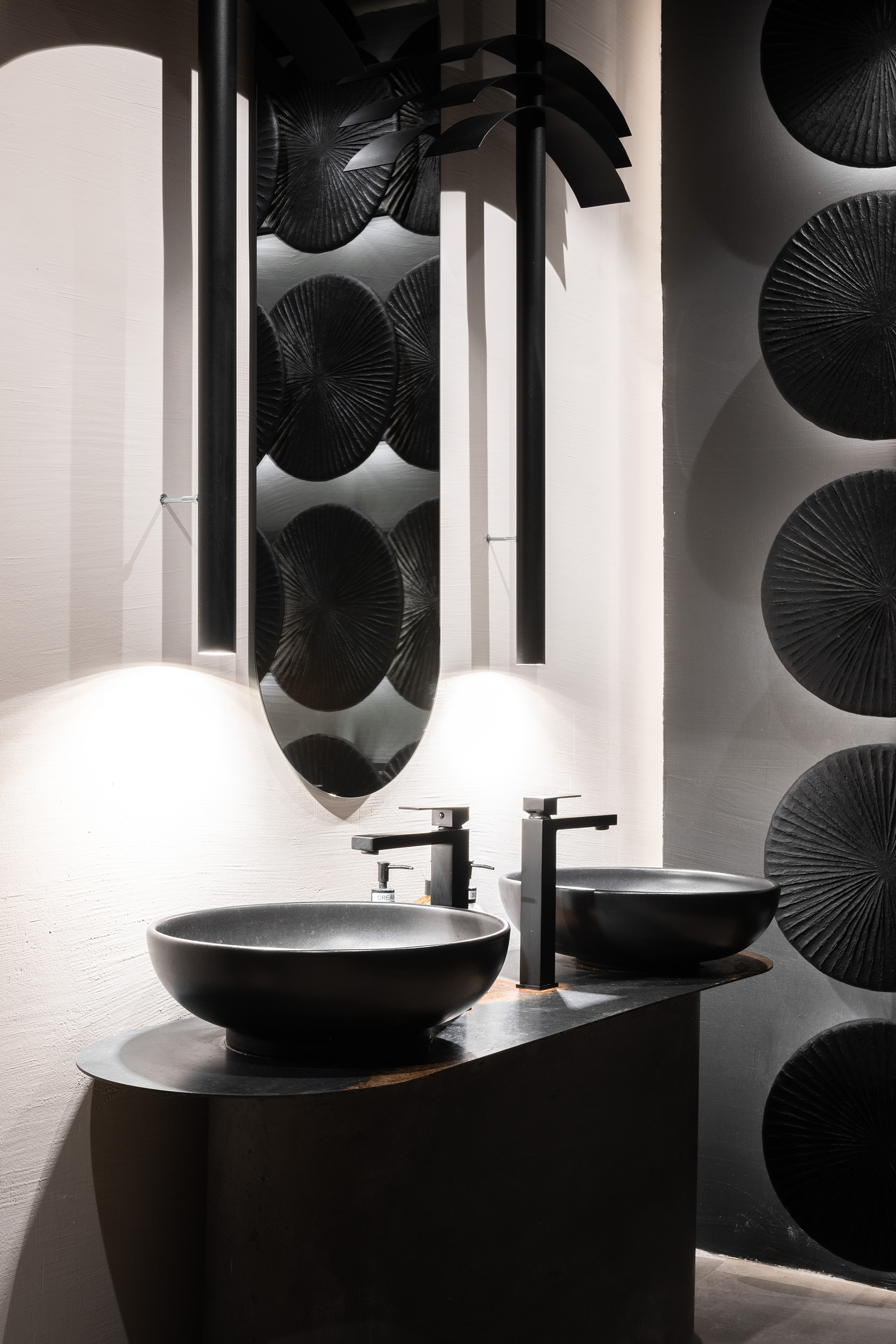
TERRACE
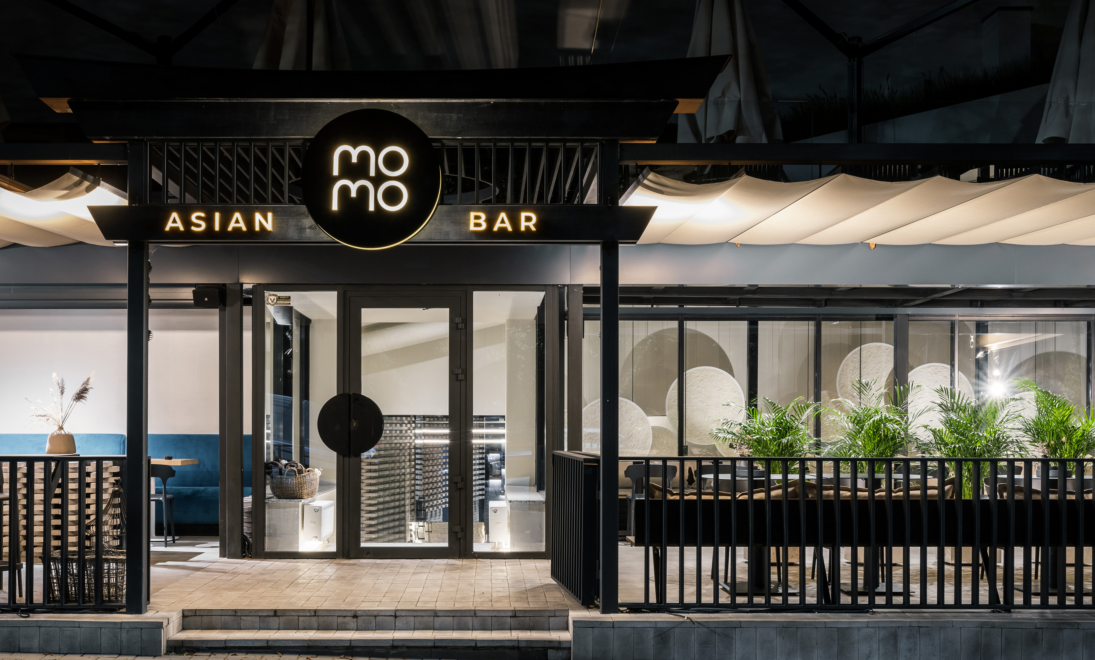
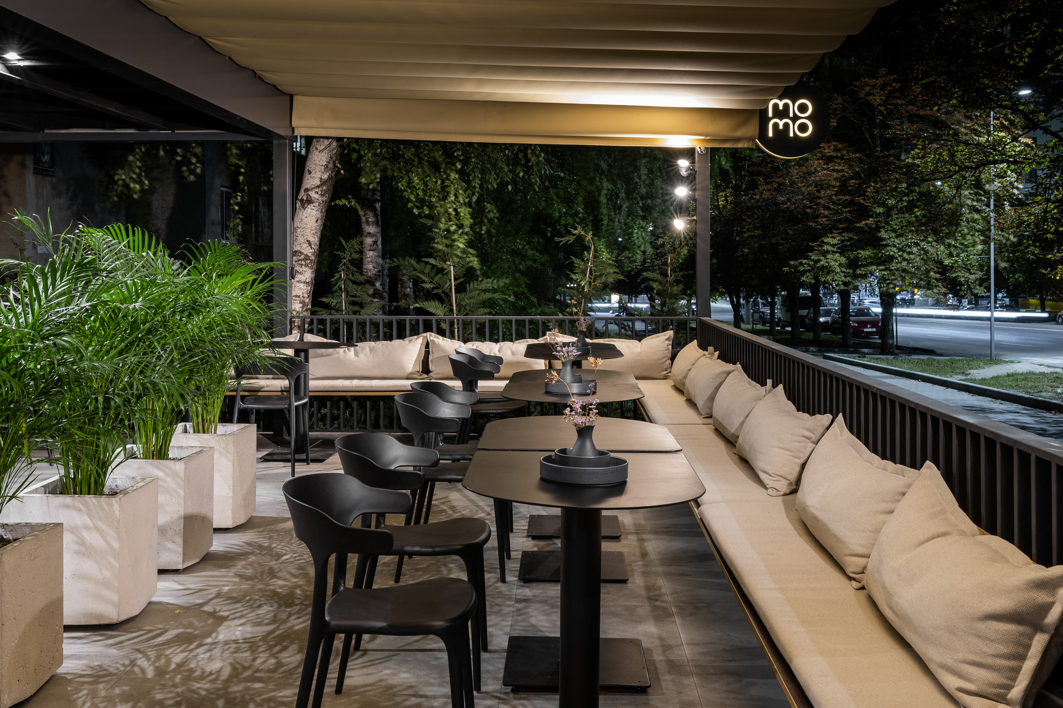
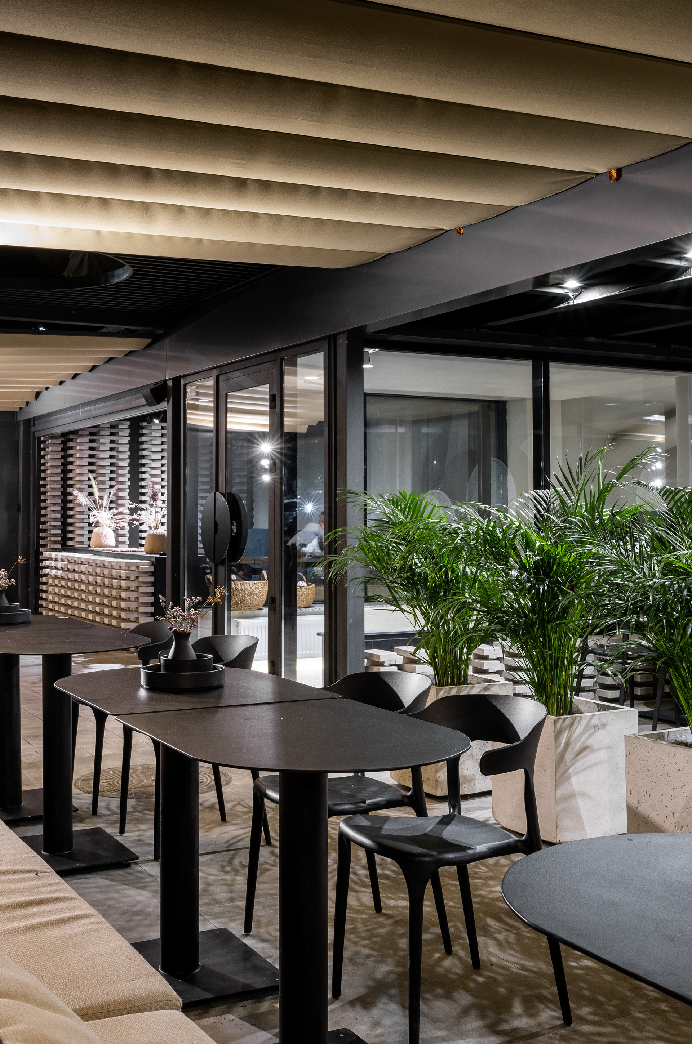
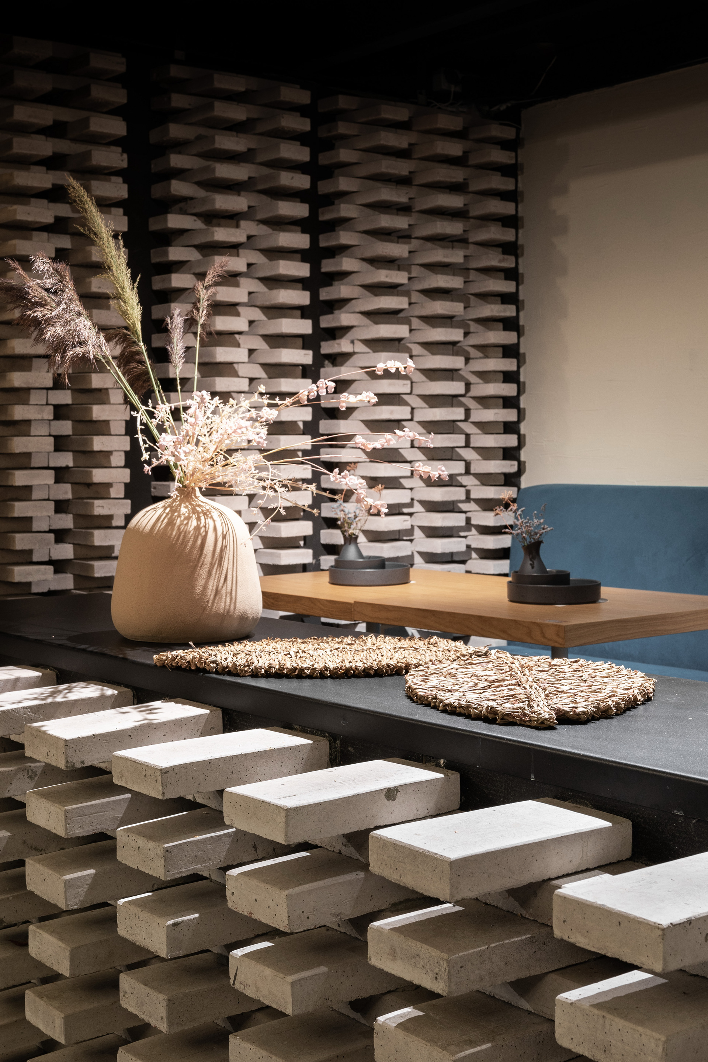
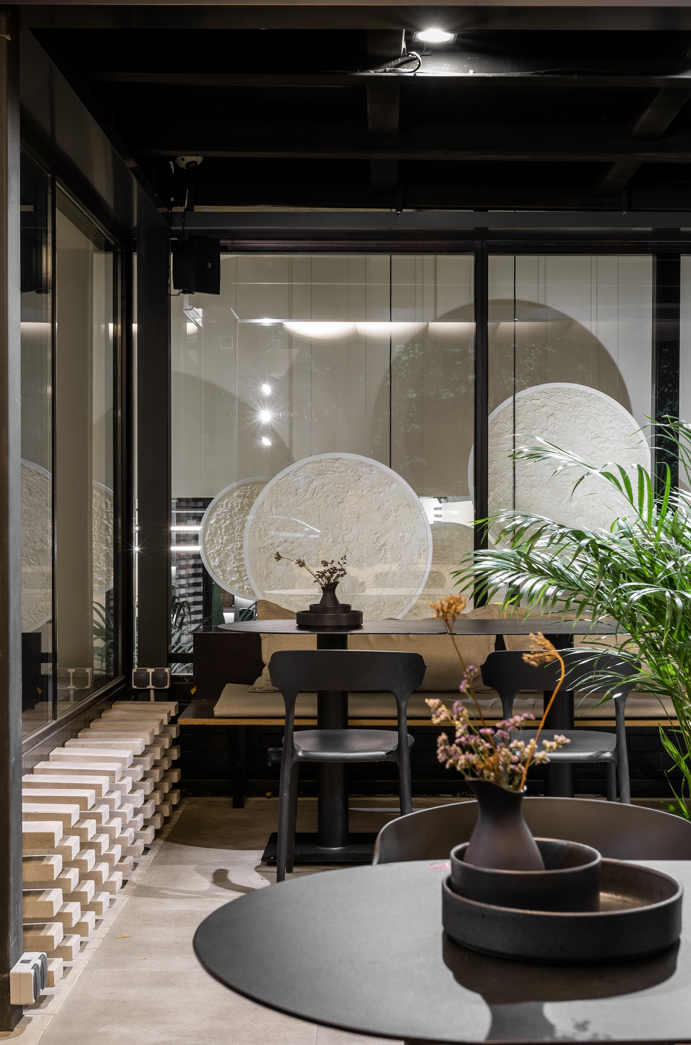
INSPIRATION
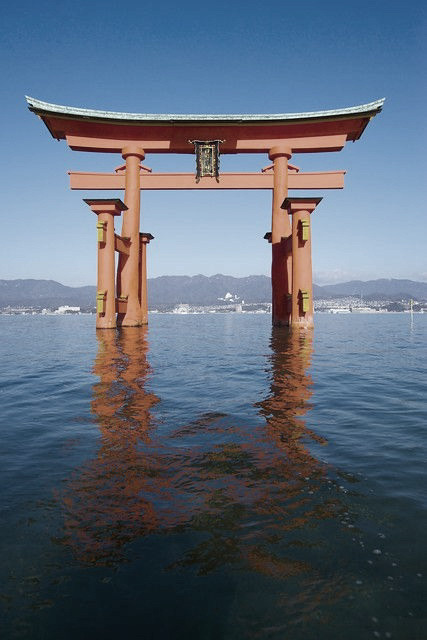
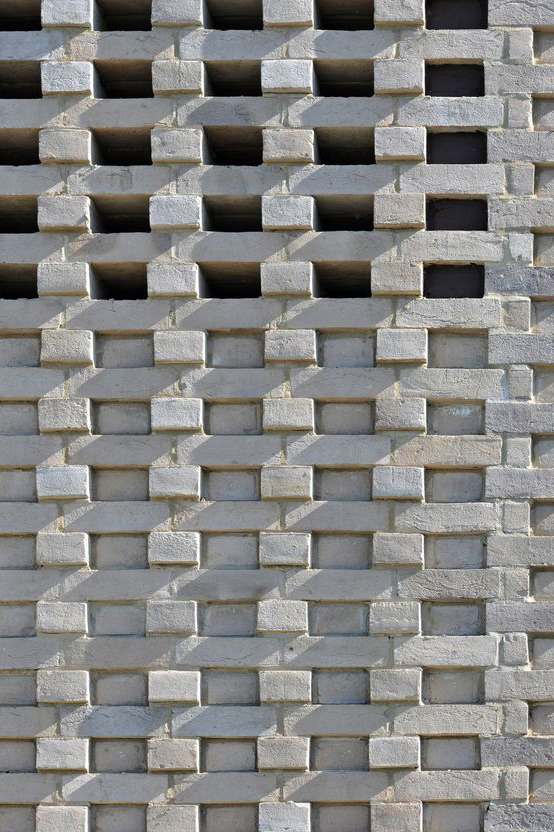
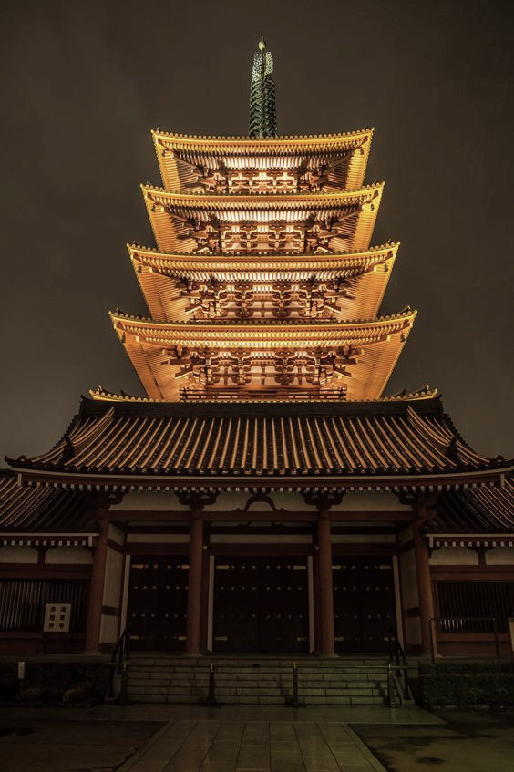
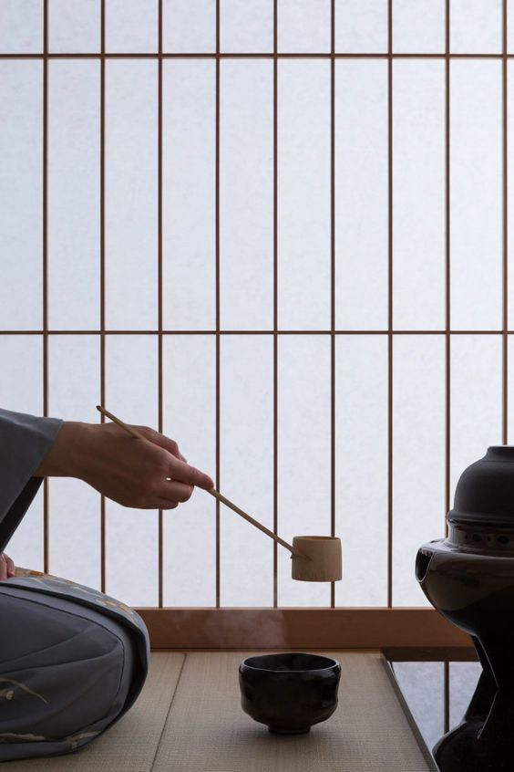

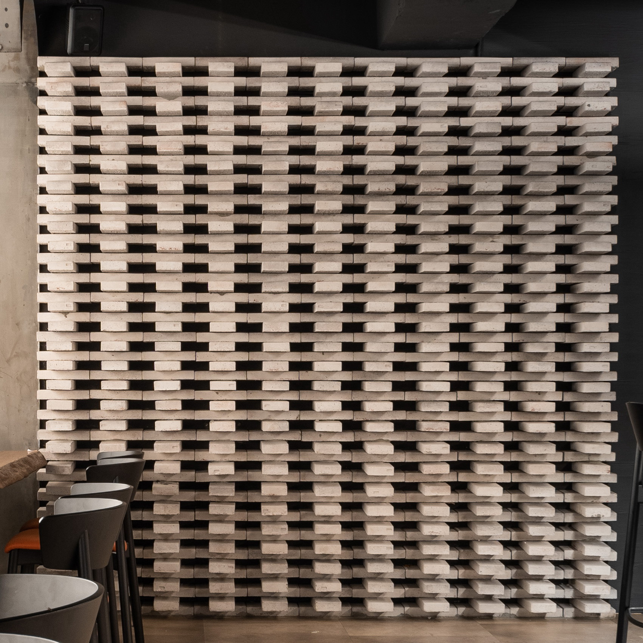
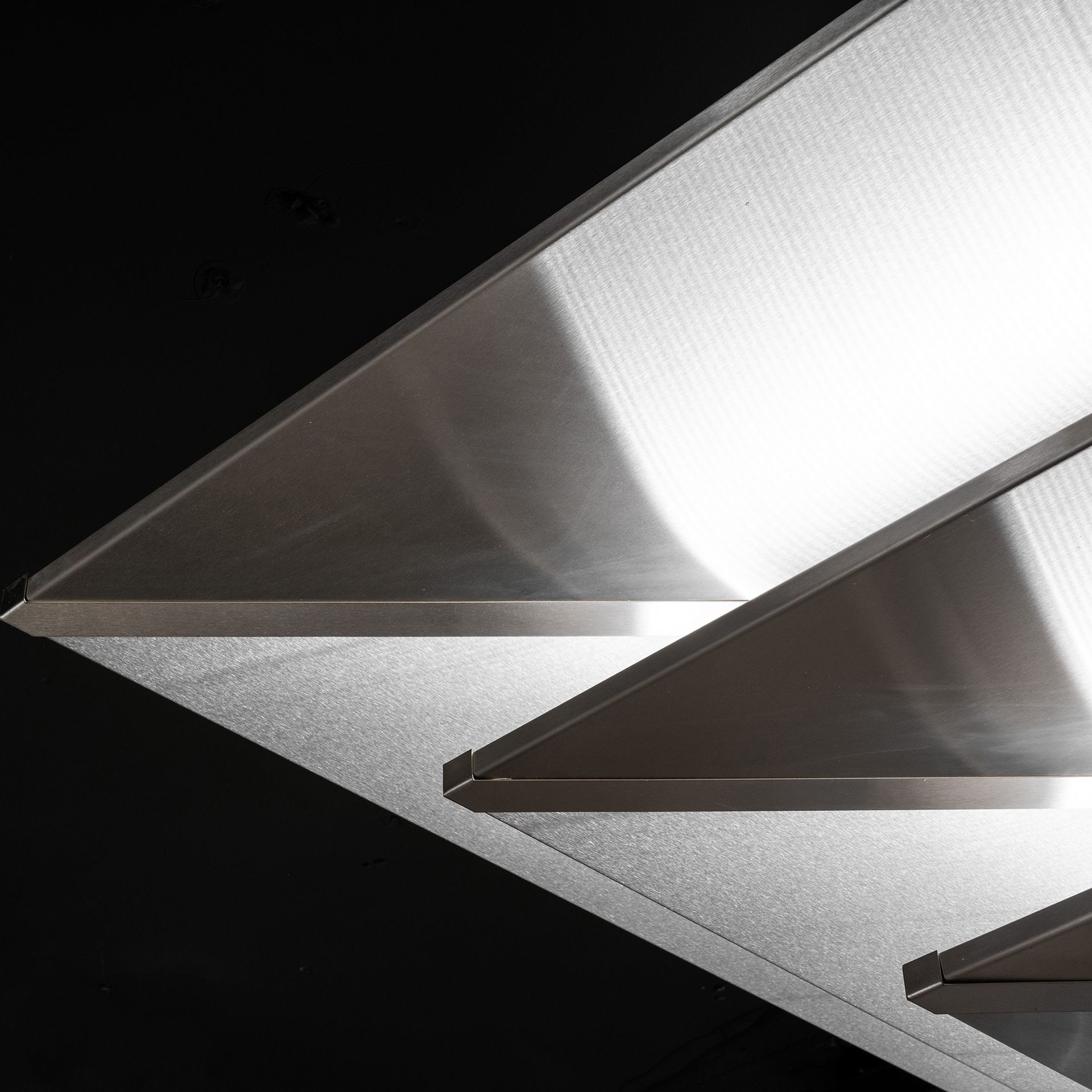
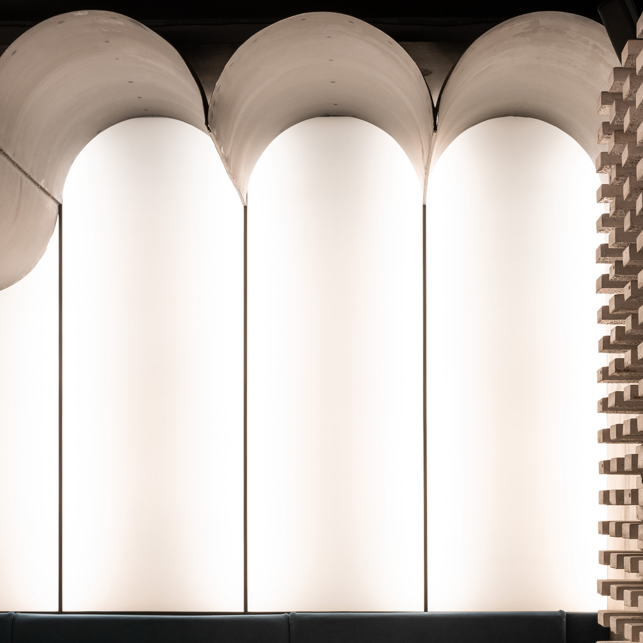

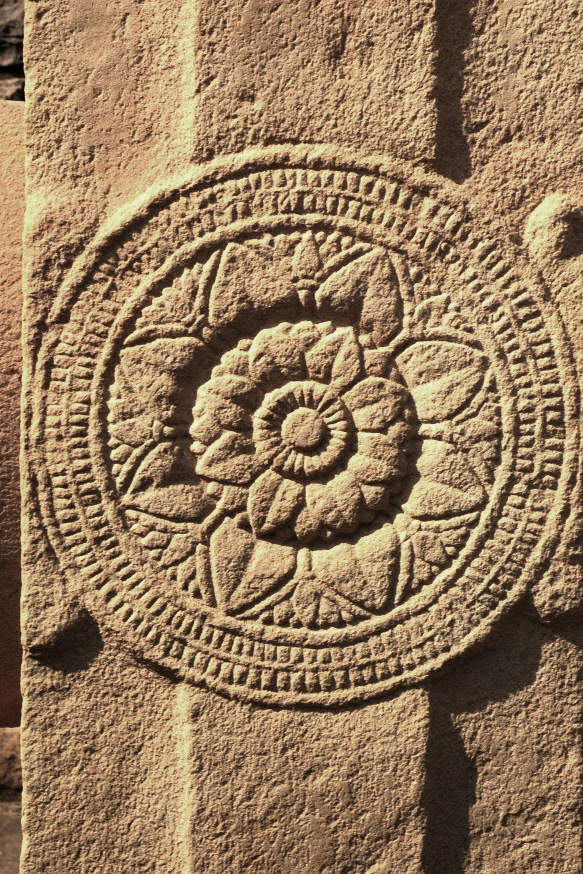
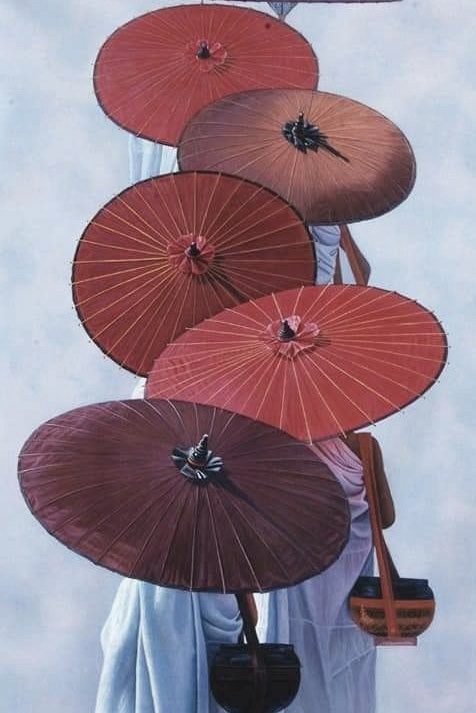
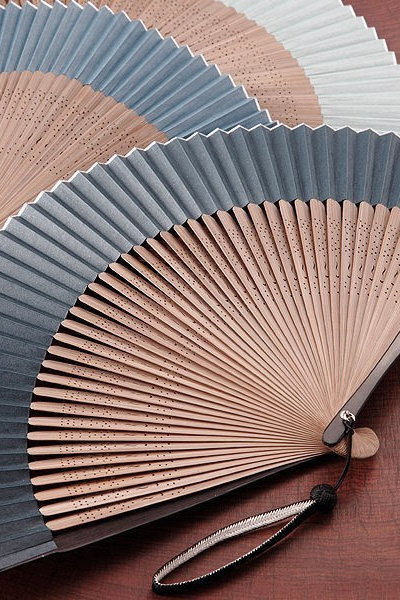
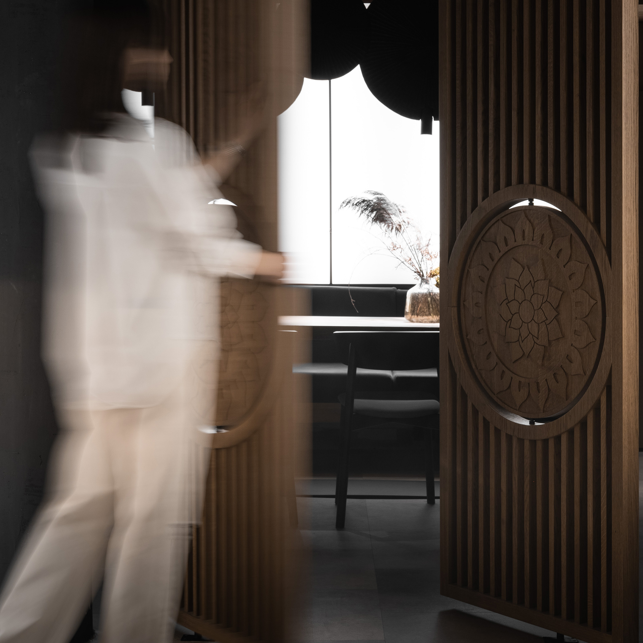
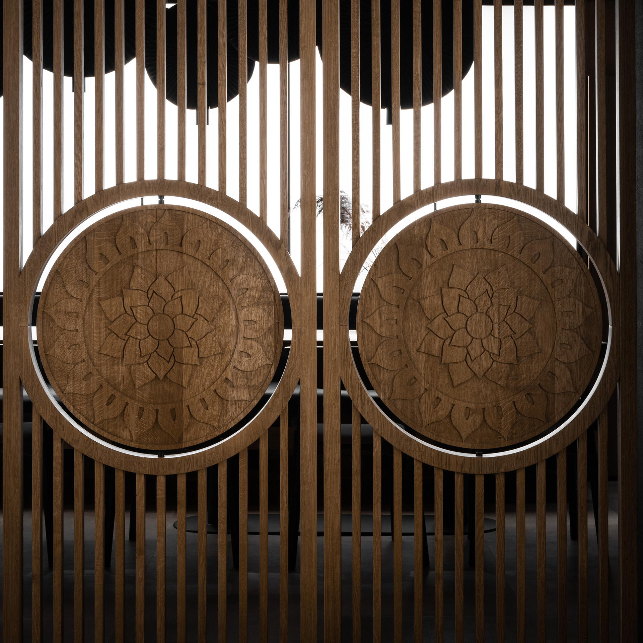
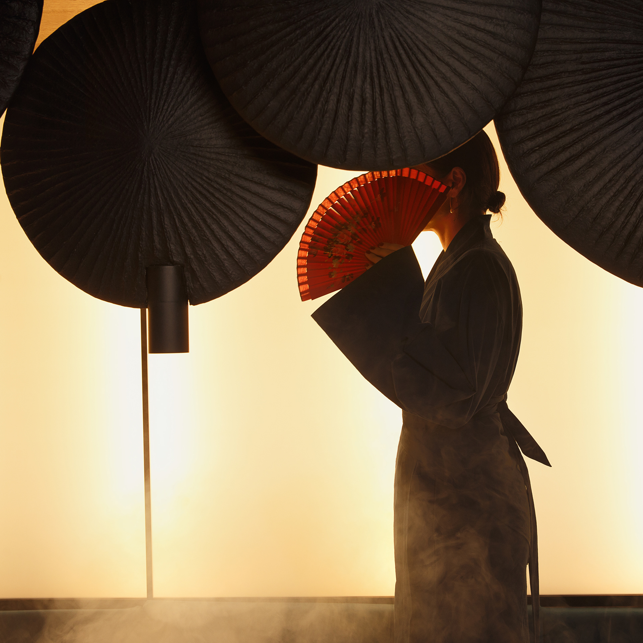
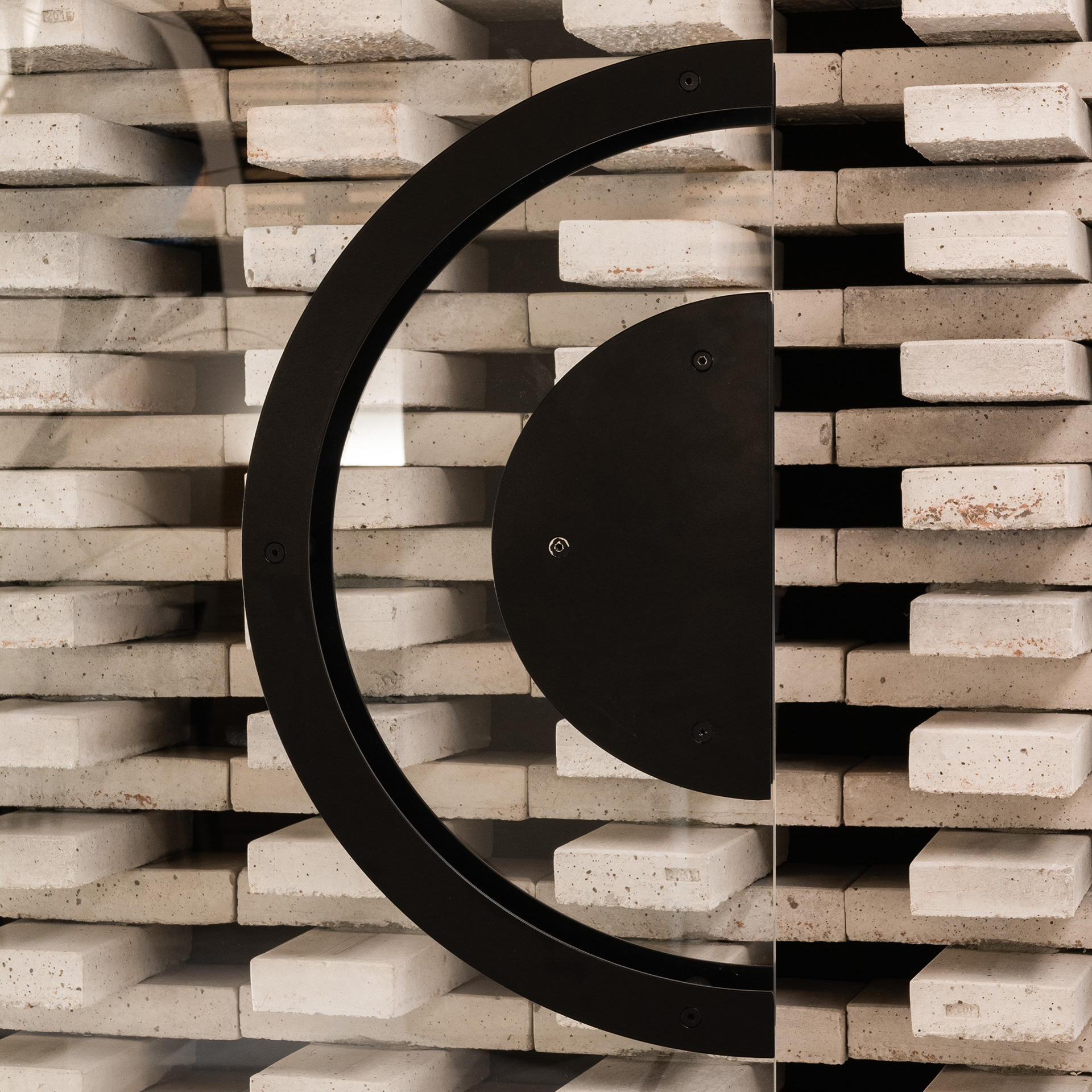
Art Instalation

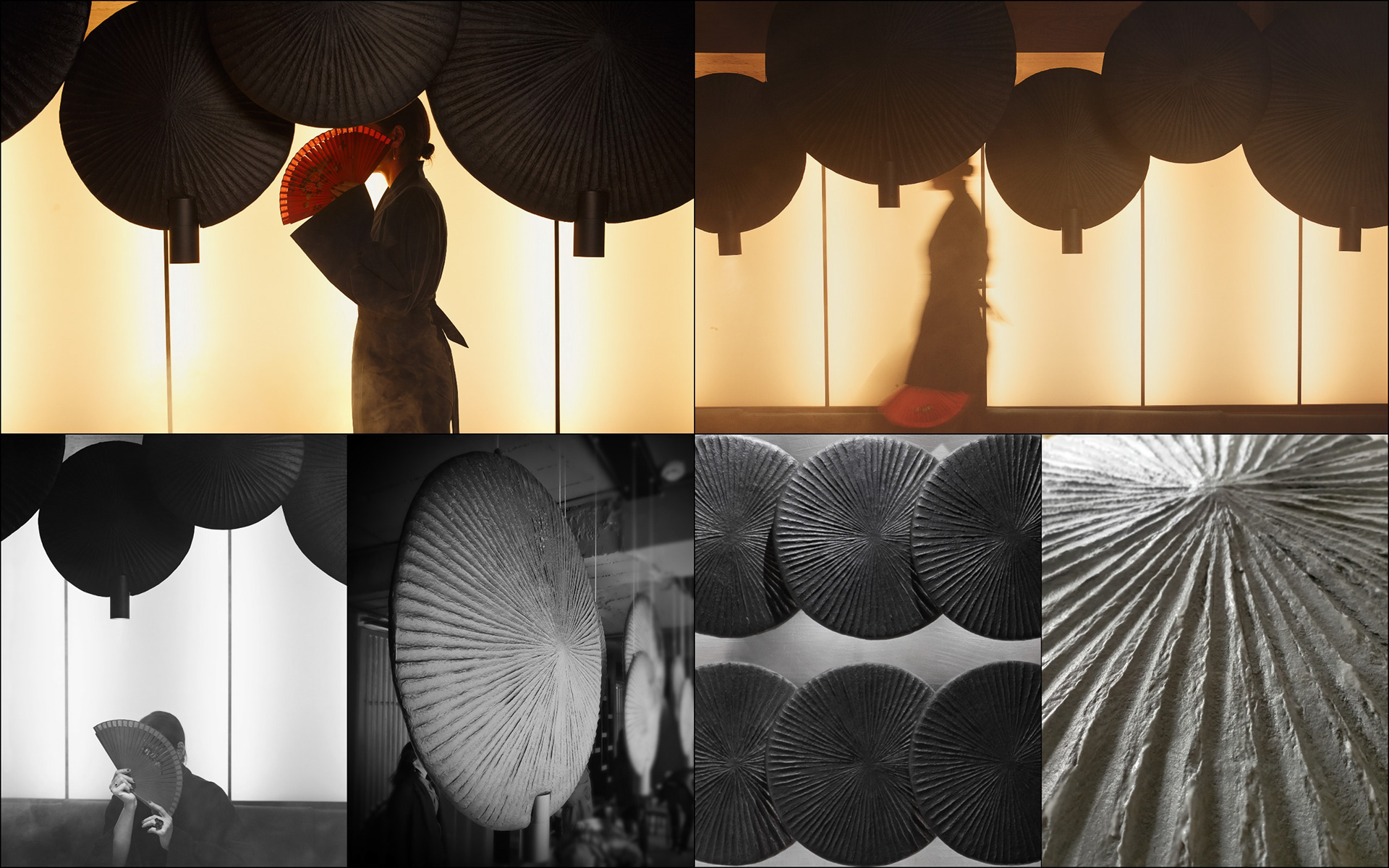
WHITE DISKS
Papyrus paper (White Recycled Tissue Paper)
Victoria Peev: "When creating disks, there was a long search for texture, its environmental friendliness and transparency.
It was also important that the composition would look different but equally beautiful and attractive without backlight and with backlight as well. Hours of experiments with paper led to the implementation of all the tasks."
Papyrus paper (White Recycled Tissue Paper)
Victoria Peev: "When creating disks, there was a long search for texture, its environmental friendliness and transparency.
It was also important that the composition would look different but equally beautiful and attractive without backlight and with backlight as well. Hours of experiments with paper led to the implementation of all the tasks."
***
DISCURILE ALBE
Hârtie de papirus (hârtie reciclată albă)
Hârtie de papirus (hârtie reciclată albă)
Victoria Peev: „În procesul de creare a discurilor, a existat o căutare îndelungată a texturii potrivite, care să fie ecologică și transparentă. A fost important, de asemenea, ca această compoziție să arate diferit, dar la fel de frumos și atrăgător, atât cu iluminare din spate, cât și fără ea. Ore întregi de experimente cu hârtia au condus la realizarea tuturor acestor obiective.”
LAMPS/ LIGHTS/ DISKS
Author's papier-mâché.
Victoria Peev: "My task was to bring special atmosphere and warmth with the help of texture. I deliberately did not use any tools, but formed the lines with my hands. Not ideal lines and the texture of papier mache created the surface that makes you want to touch it."
Author's papier-mâché.
Victoria Peev: "My task was to bring special atmosphere and warmth with the help of texture. I deliberately did not use any tools, but formed the lines with my hands. Not ideal lines and the texture of papier mache created the surface that makes you want to touch it."
***
LAMPE / LUMINI / DISCURI
Papier-mâché de autor.
Papier-mâché de autor.
Victoria Peev: „Misiunea mea a fost să aduc o atmosferă specială și căldură prin intermediul texturii. Am evitat în mod deliberat utilizarea uneltelor, formând liniile doar cu mâinile. Liniile neperfecte și textura specifică a papier-mâché-ului au creat o suprafață care te îndeamnă să o atingi.”
GRAPHIC DESIGN
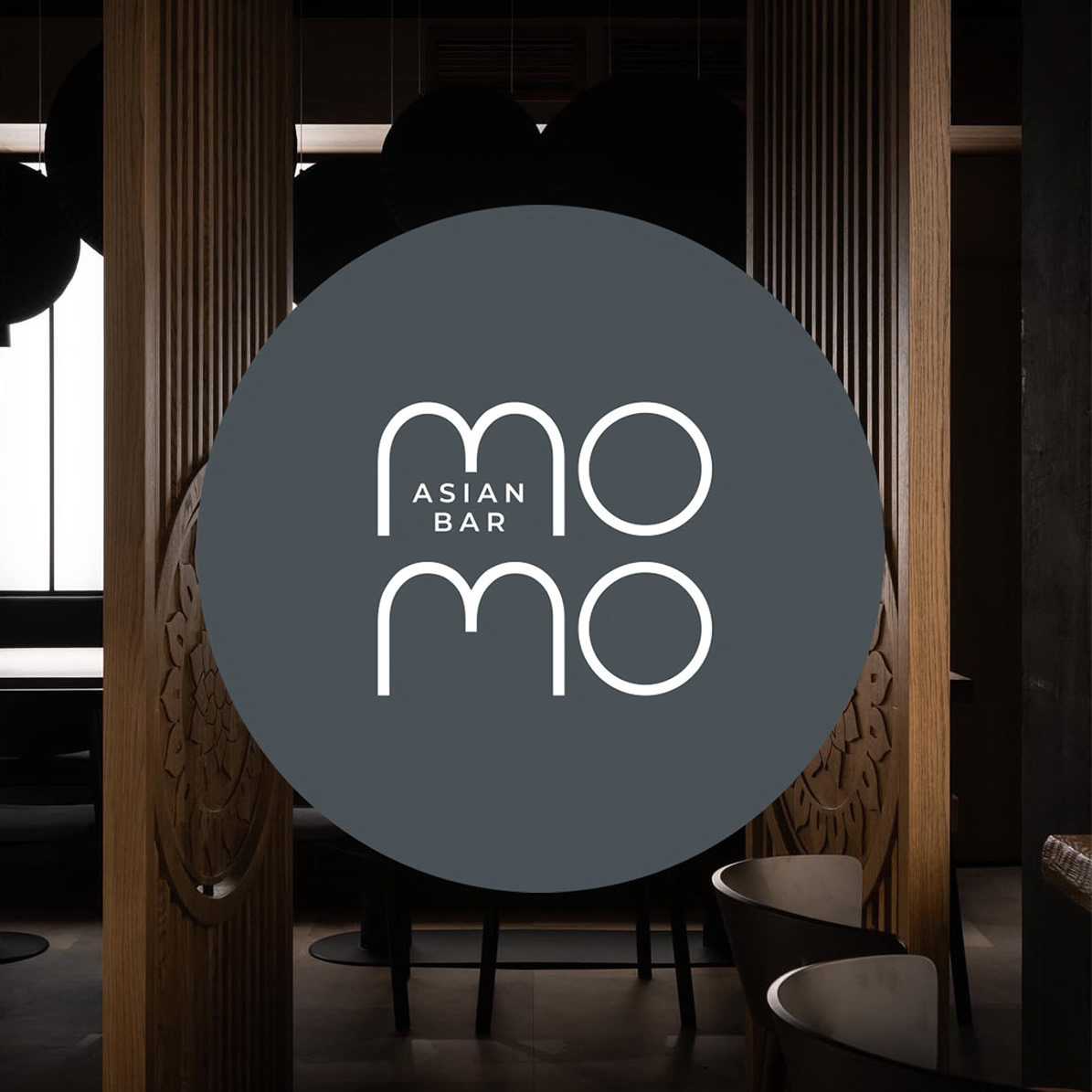
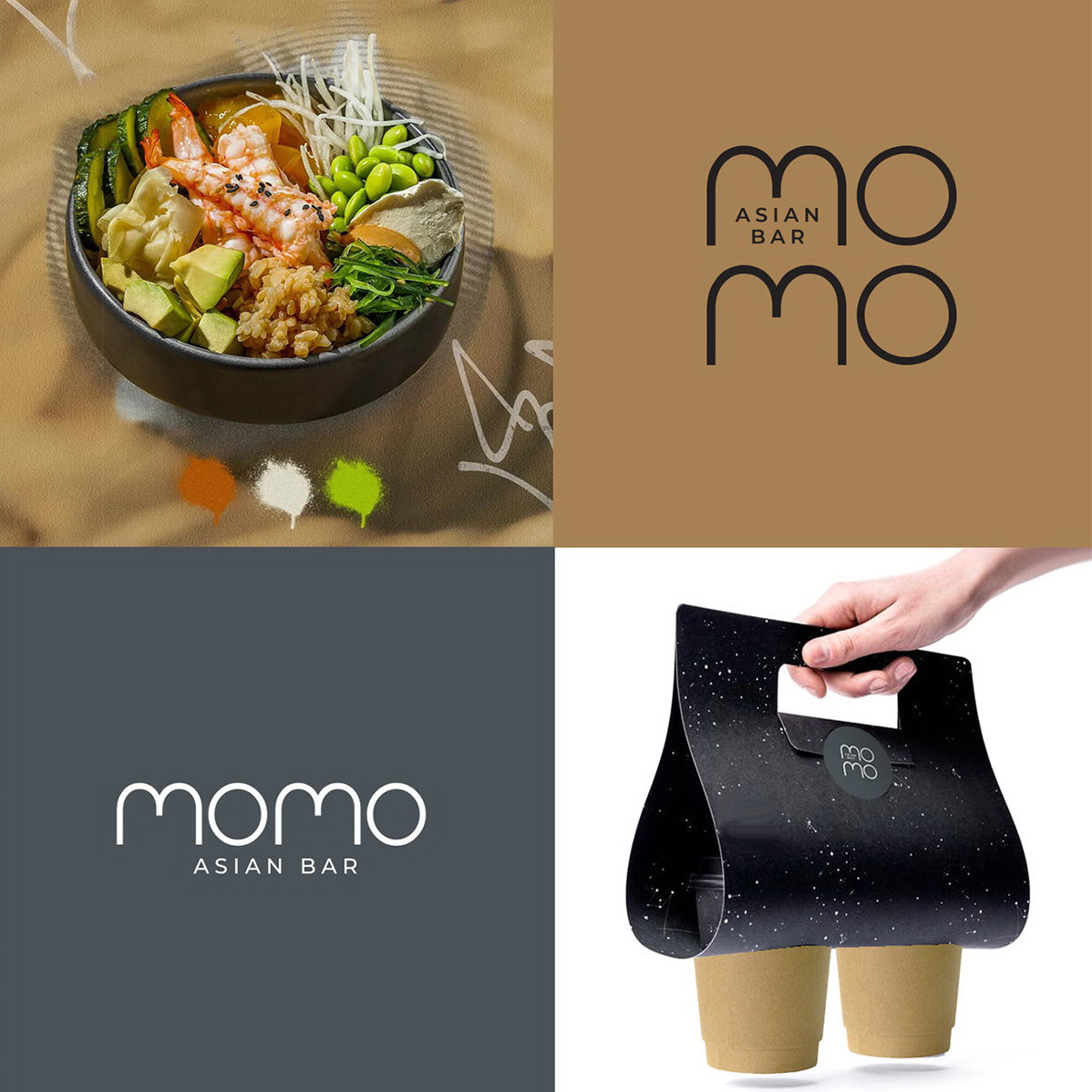
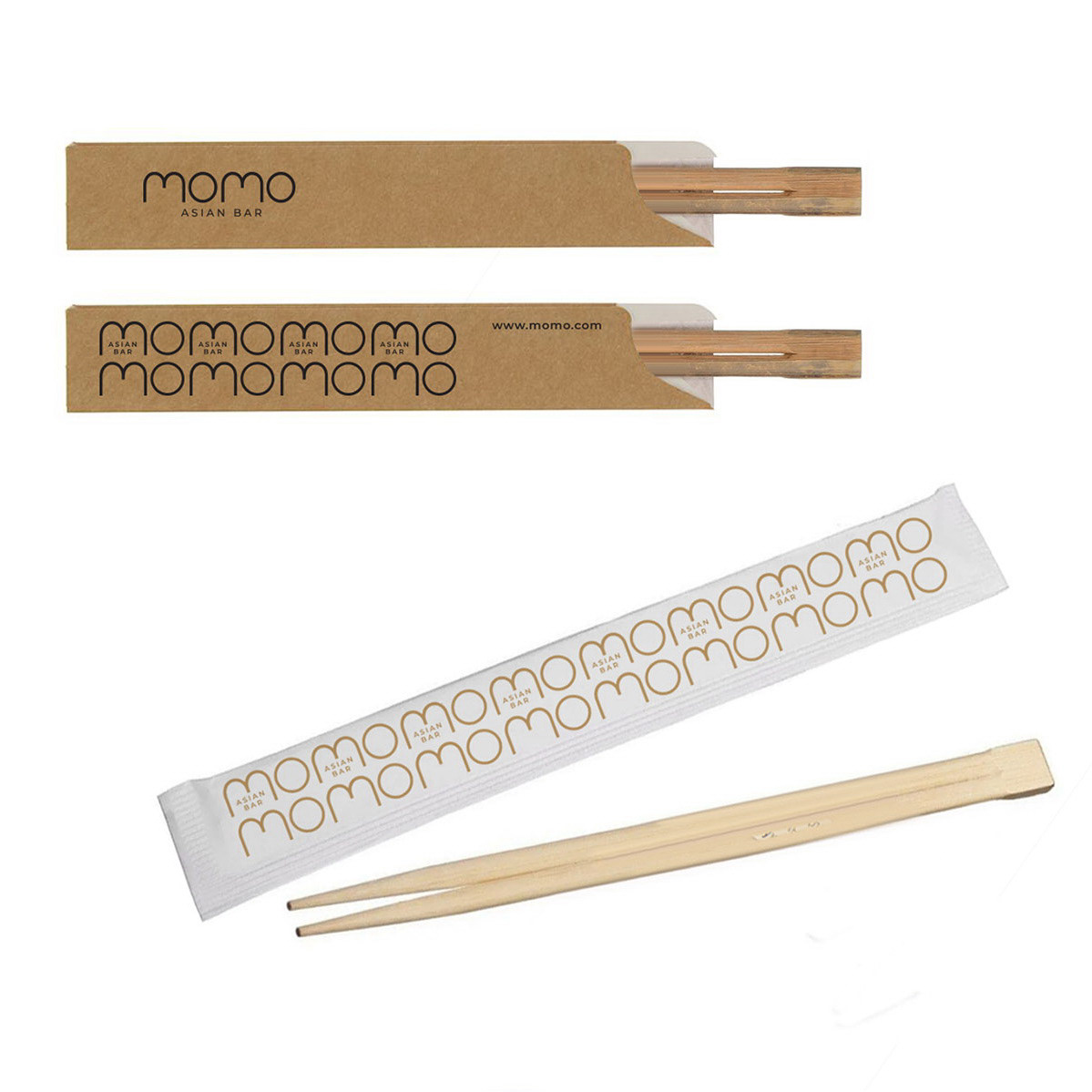
CUSTOM MADE ELEMENTS
ARCHFORM team was able to incorporate the oriental philosophy into every detail of the interior and create a practical workspace for an efficient operation of the restaurant.
***
Echipa ARCHFORM a reușit să integreze filosofia orientală în fiecare detaliu al interiorului și să creeze un spațiu funcțional care asigură o desfășurare eficientă a activității restaurantului.
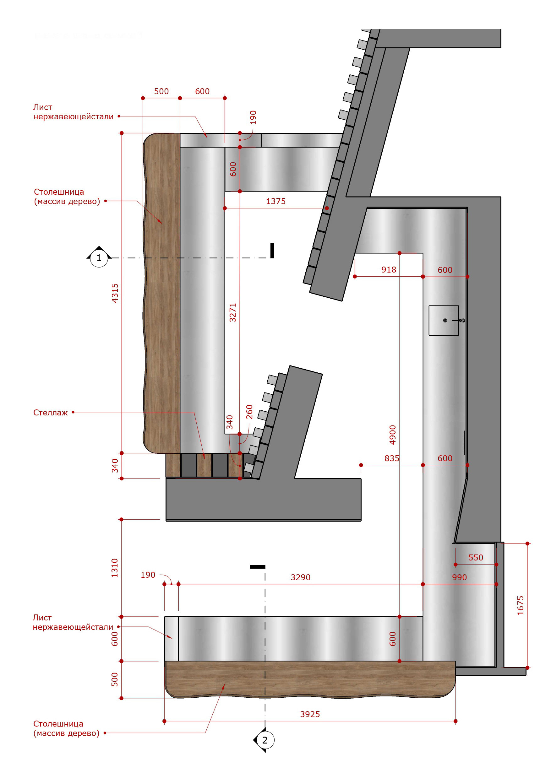
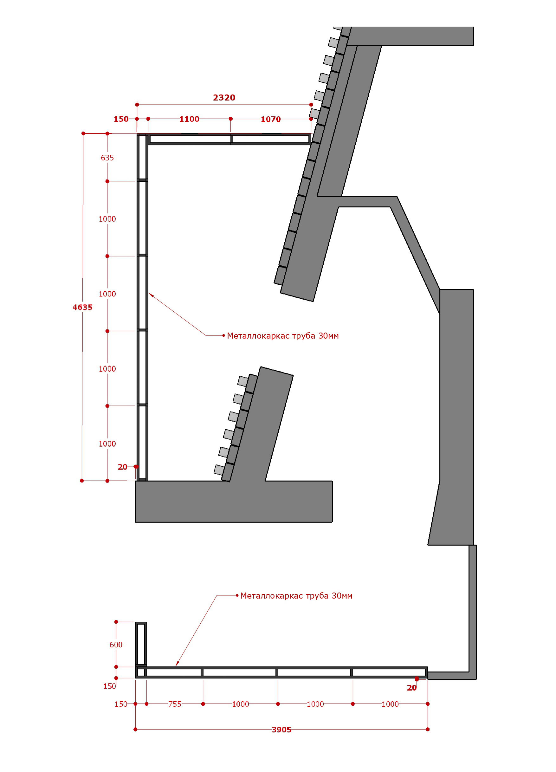

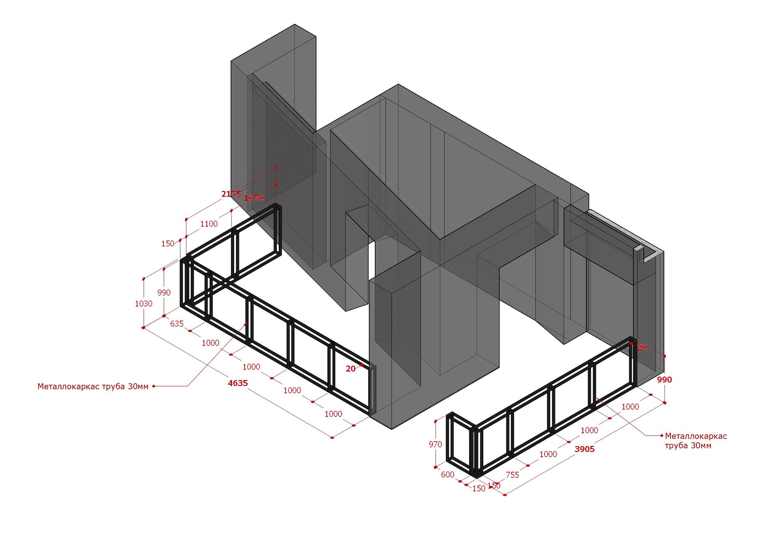
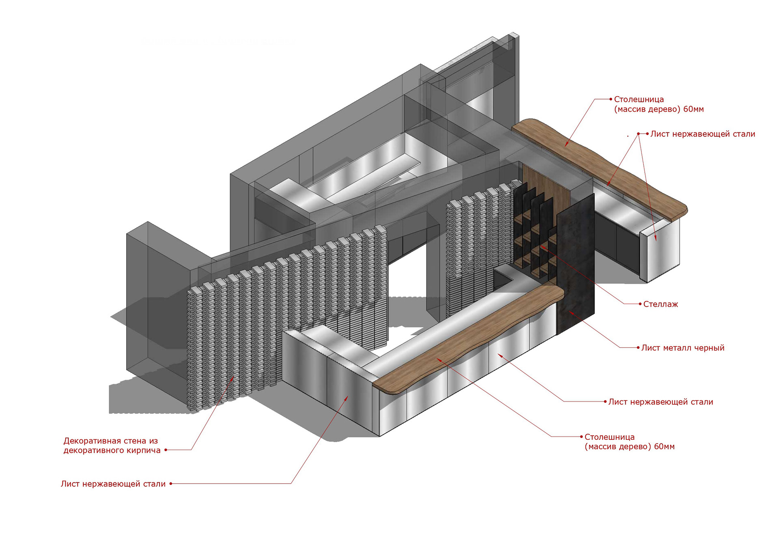
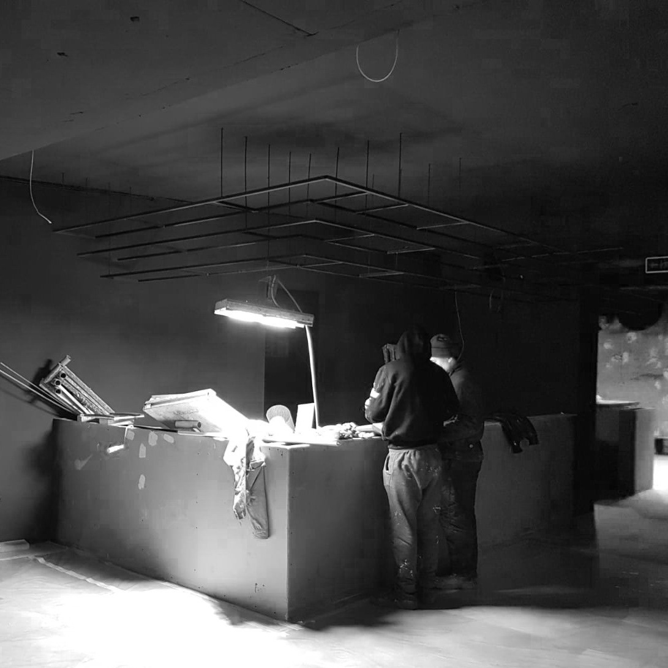


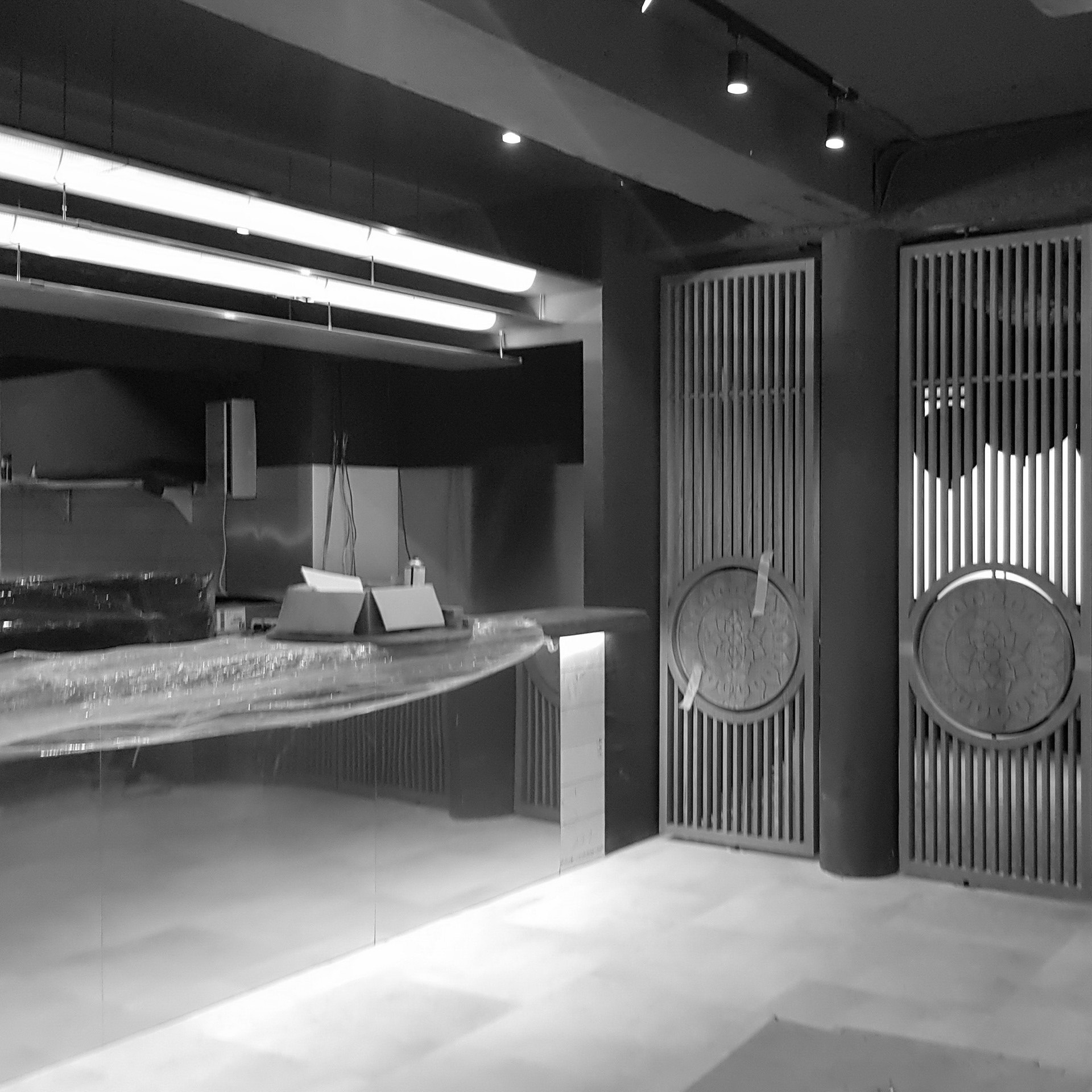
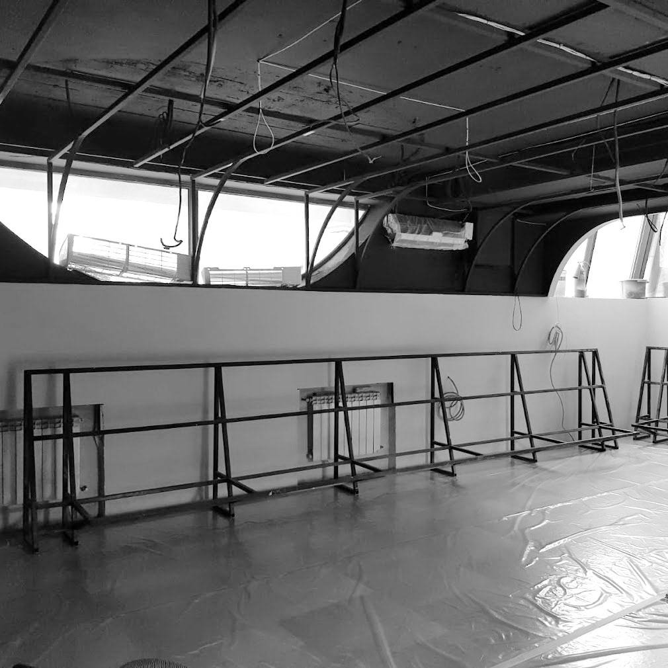
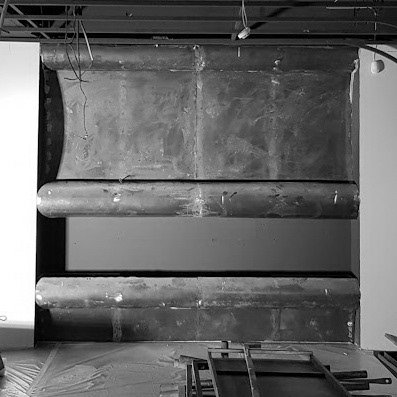

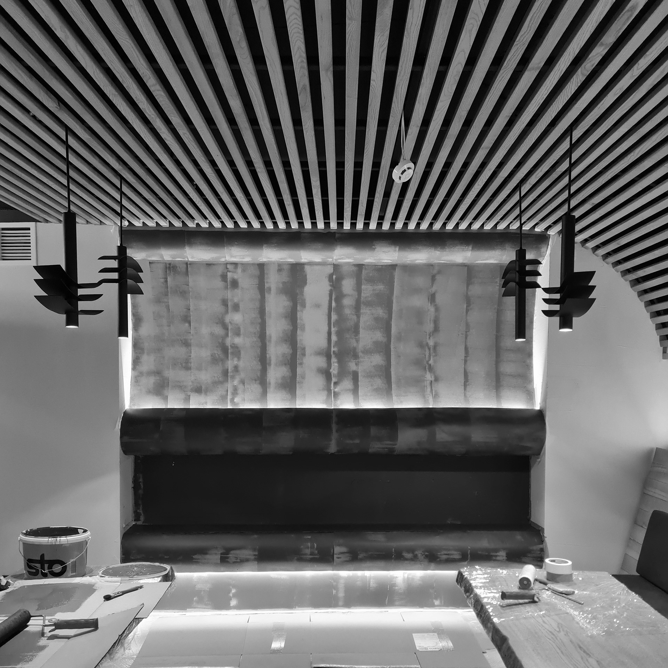
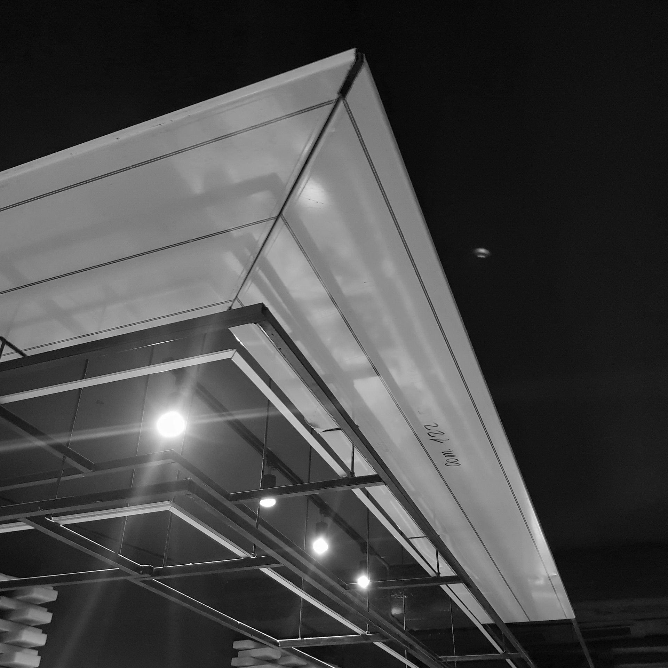
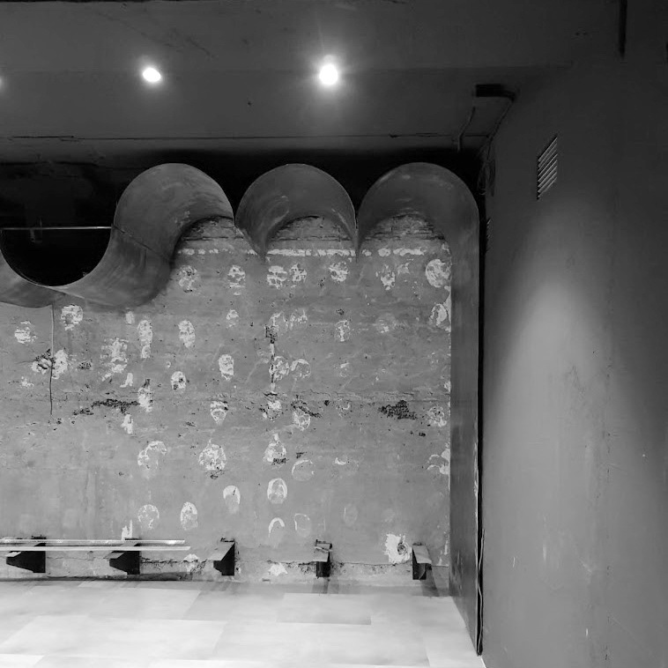
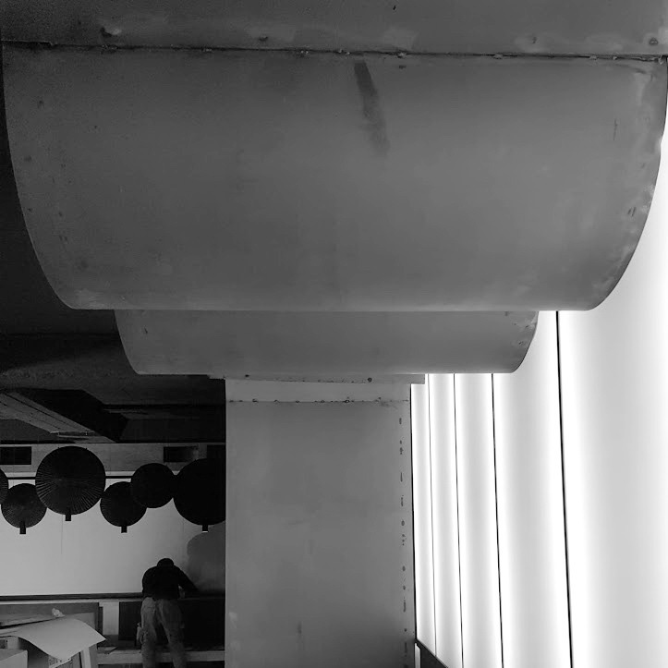


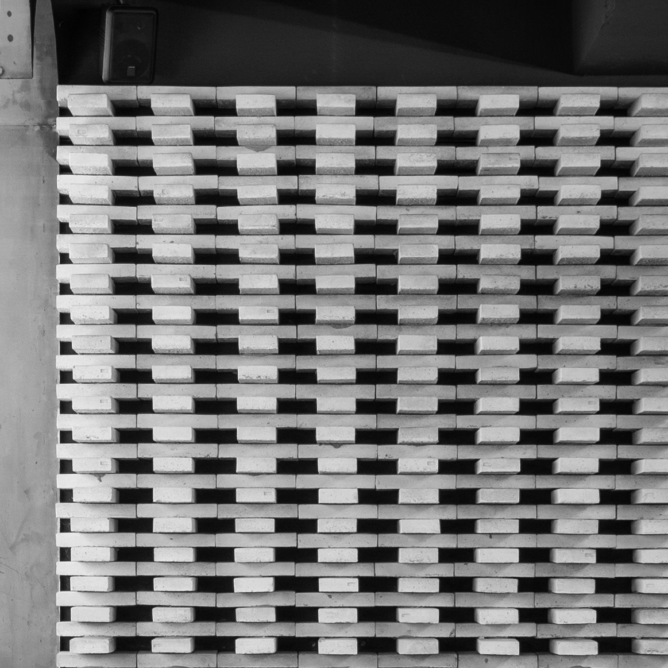
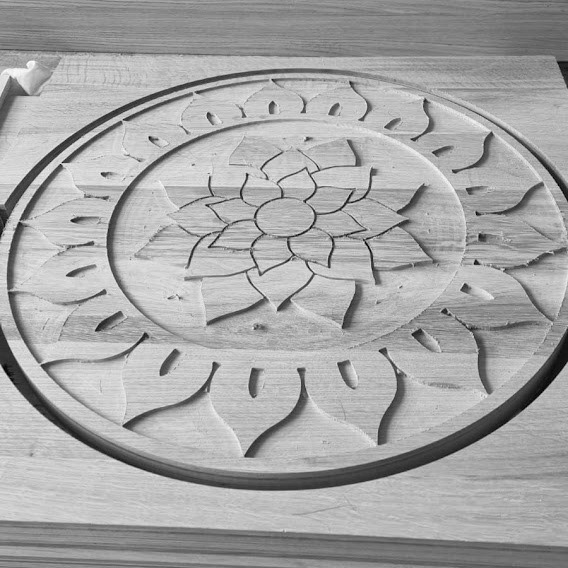



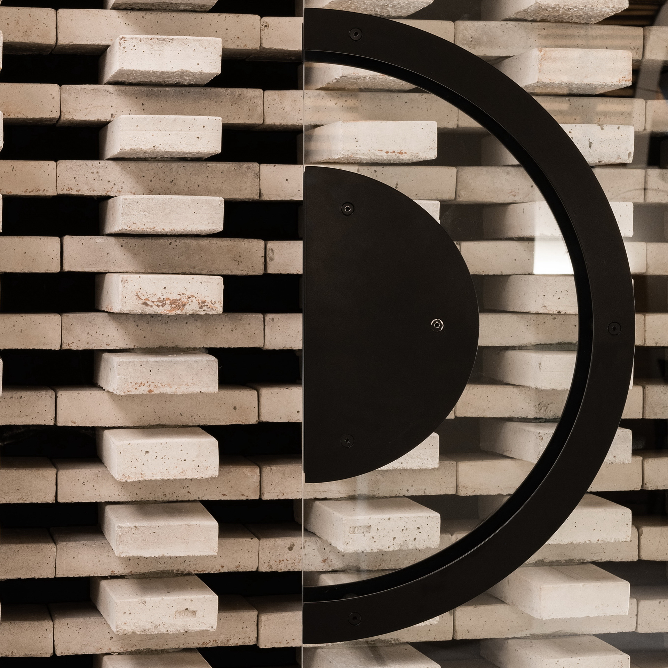
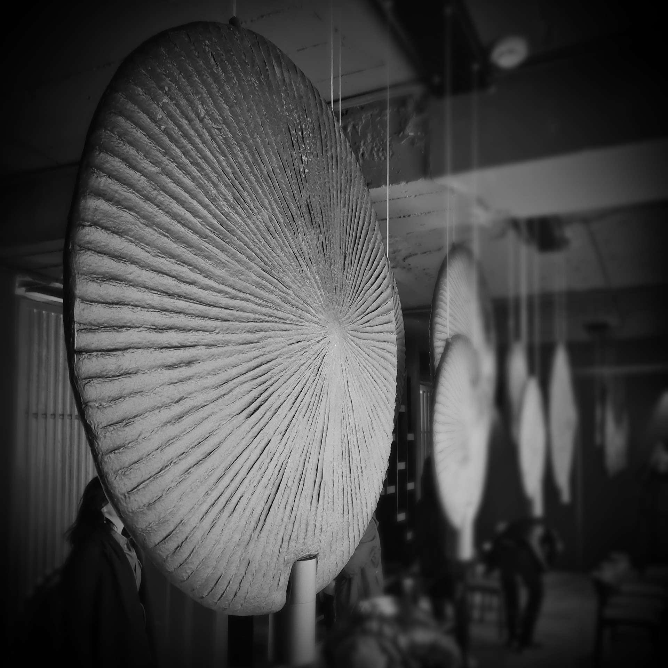
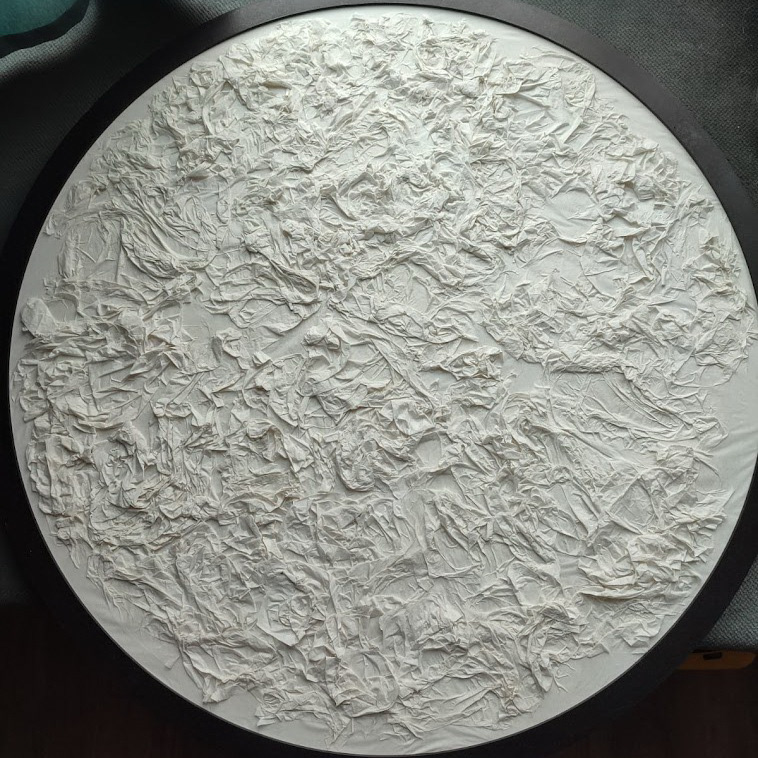
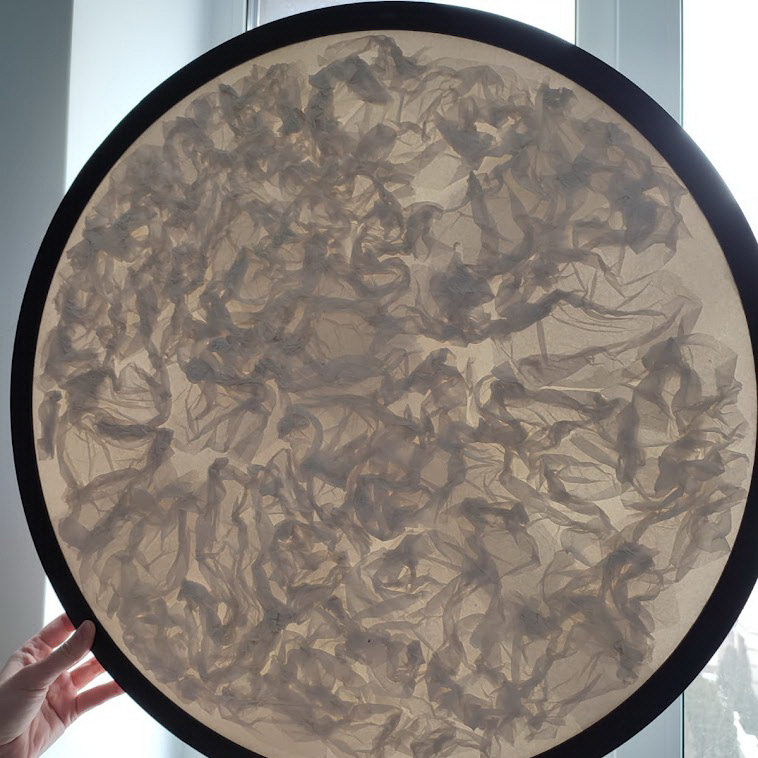
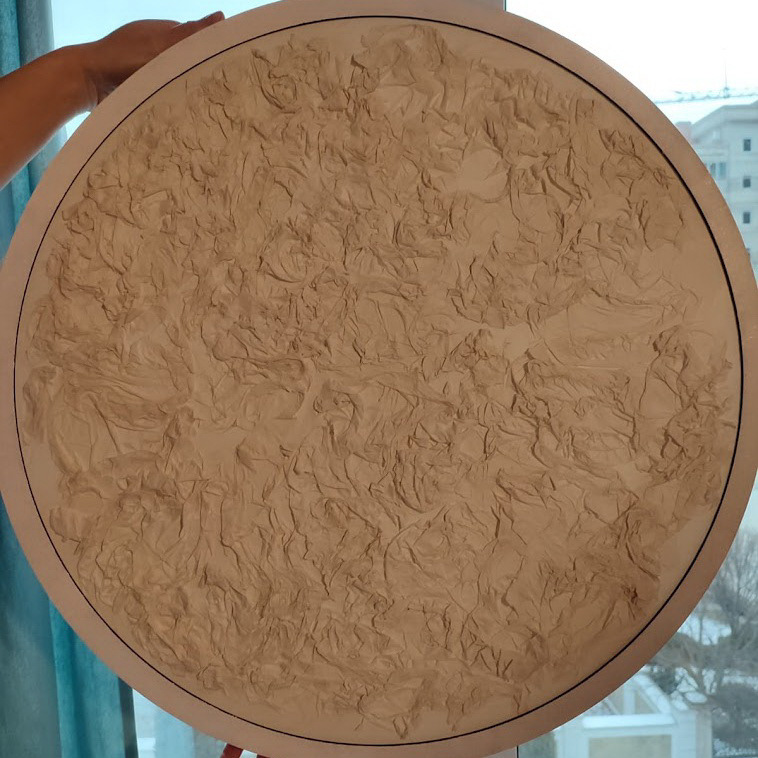
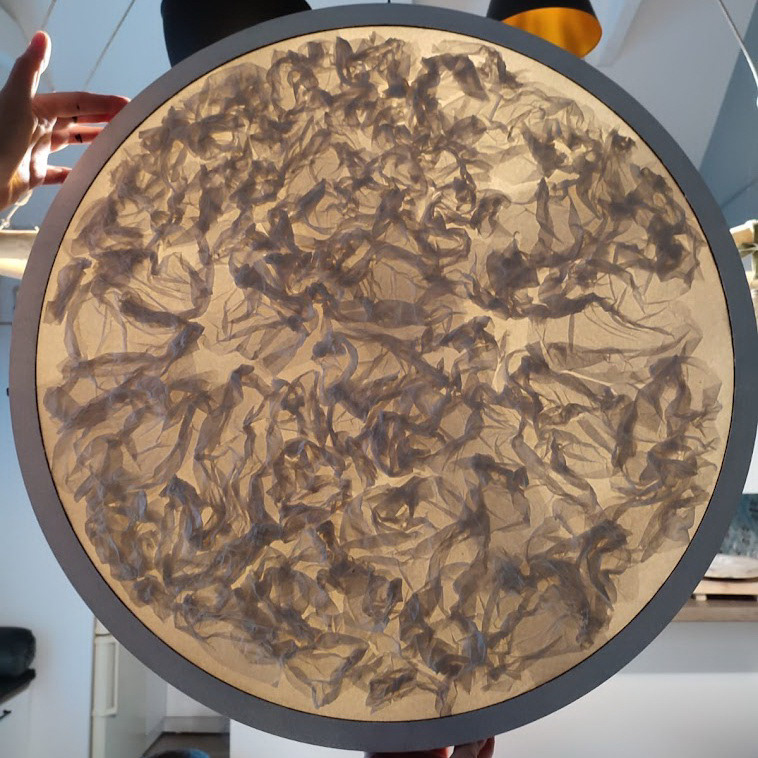
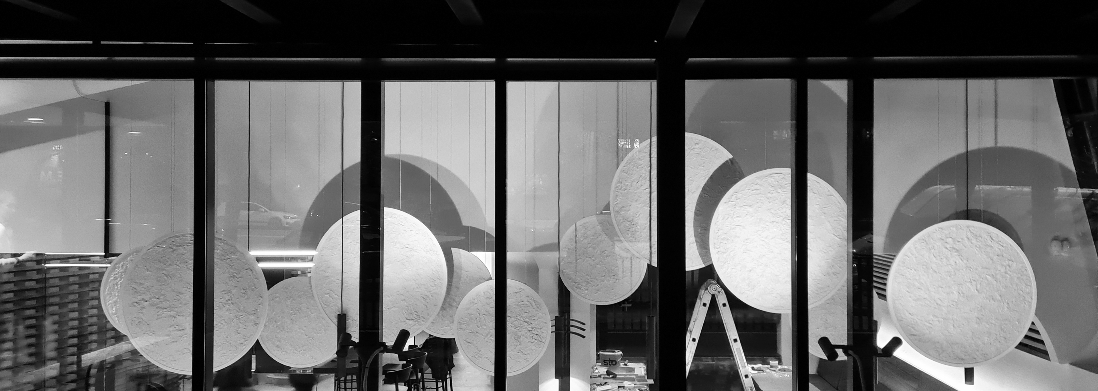
3D CONCEPT

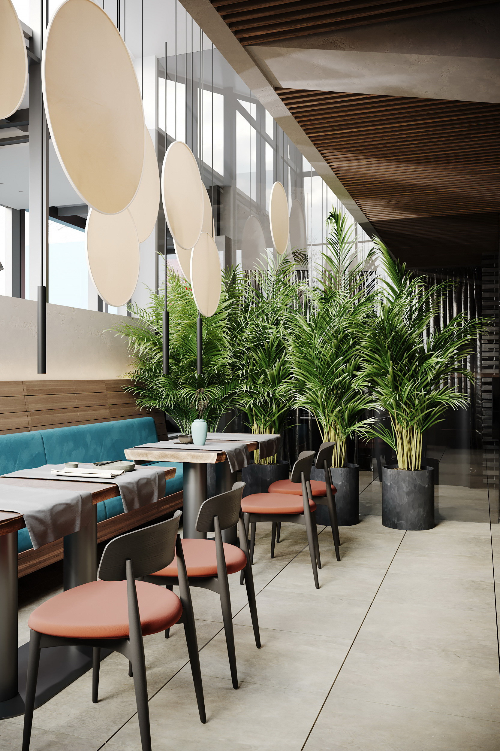
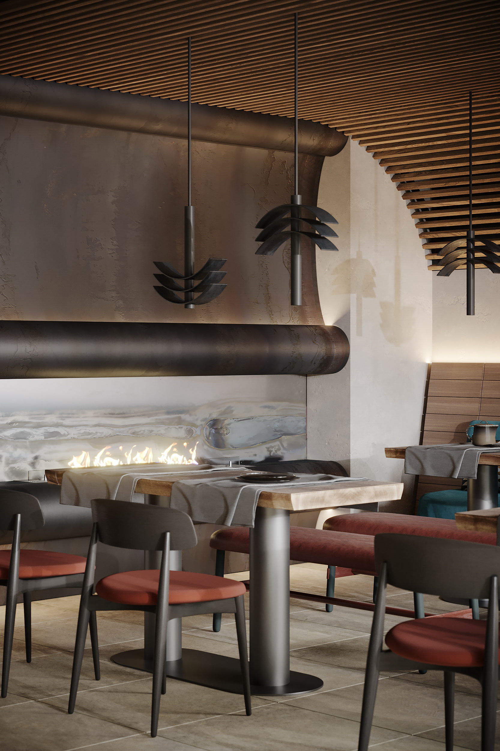
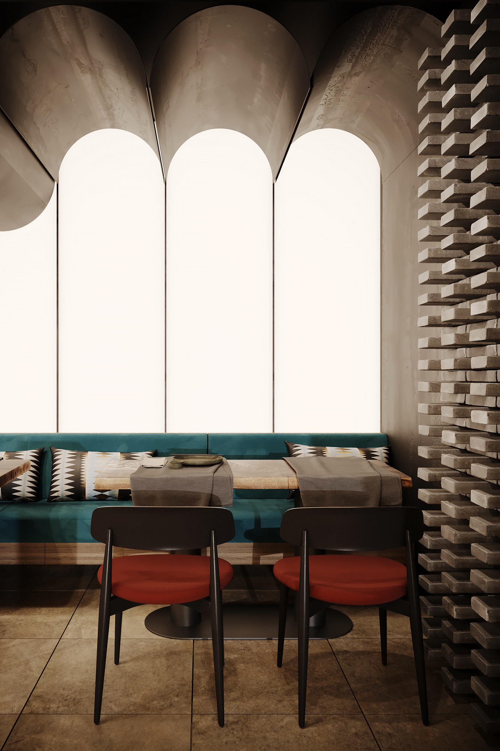
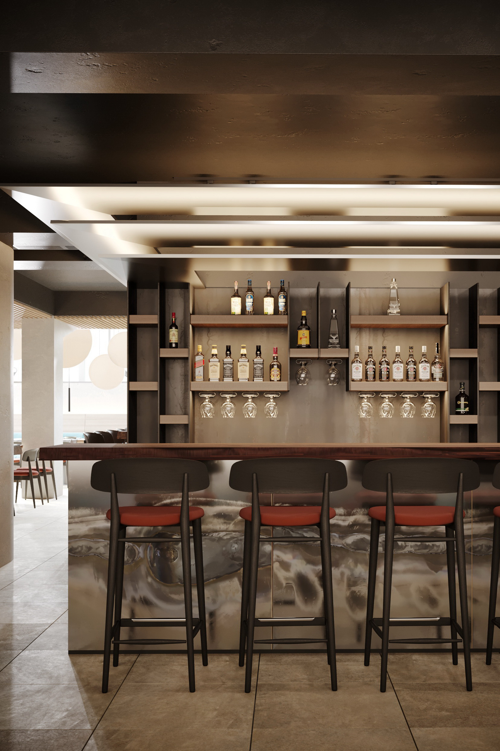
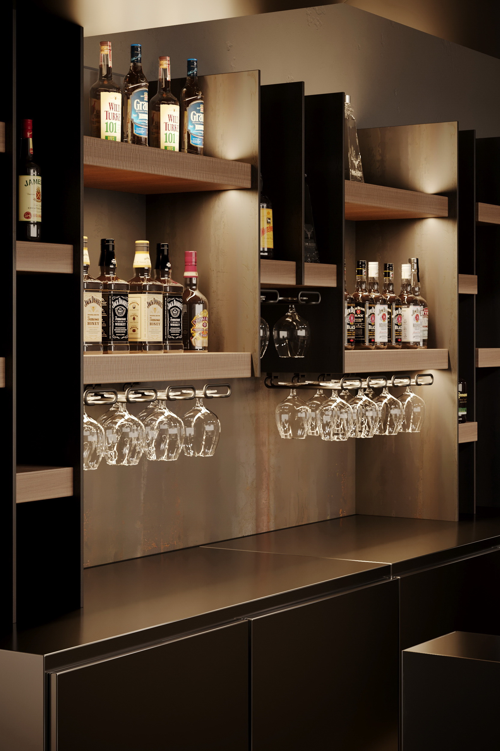
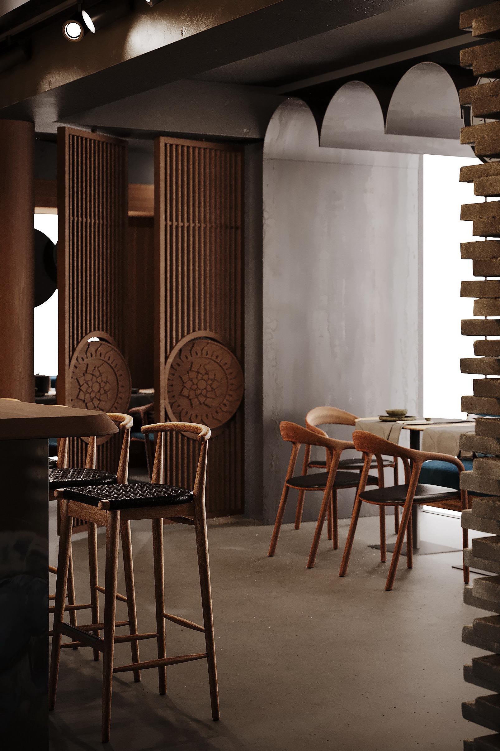
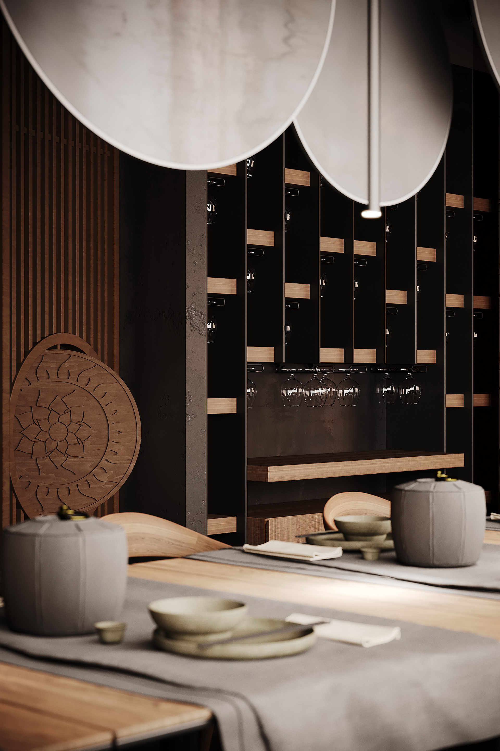
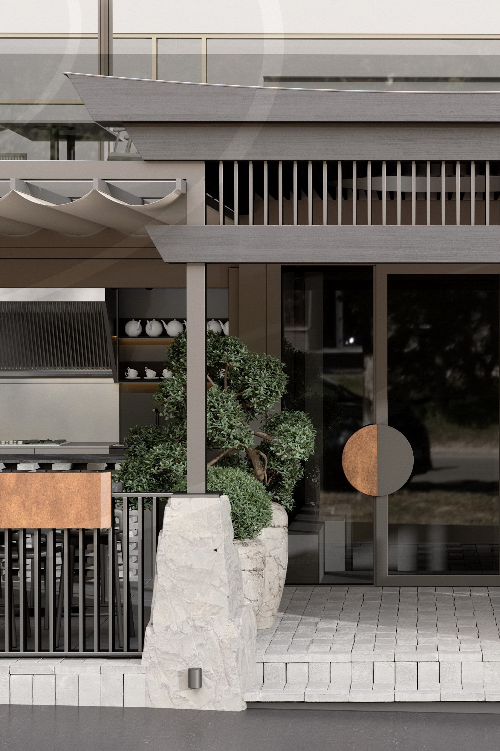
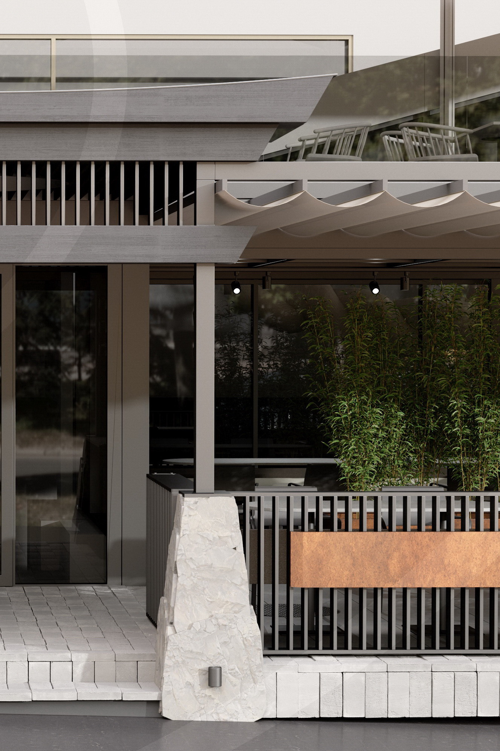
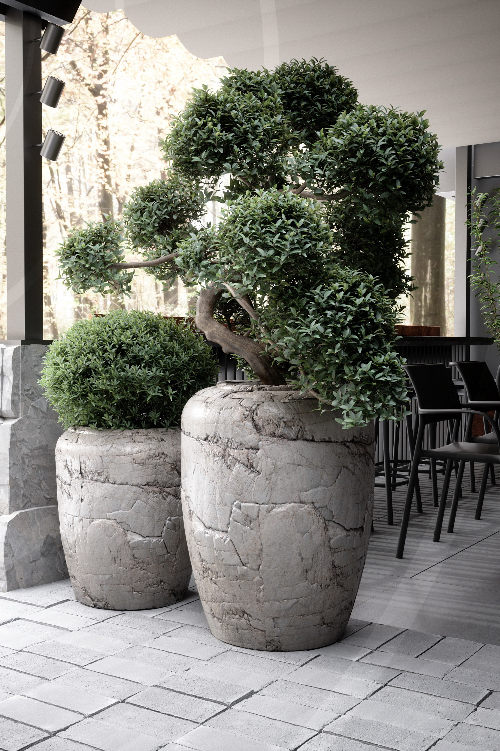

TEAM
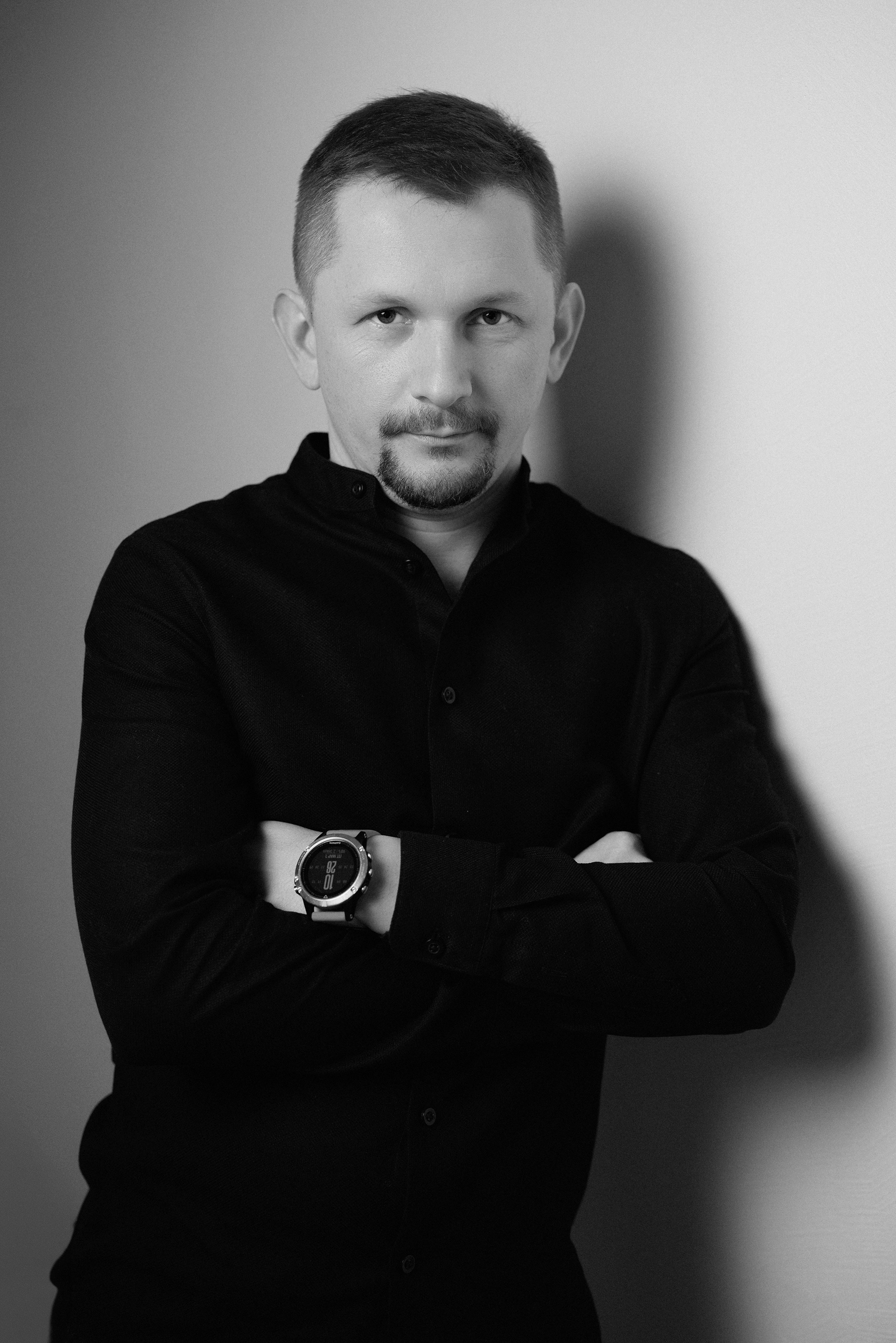
Vladimir Pinzaru
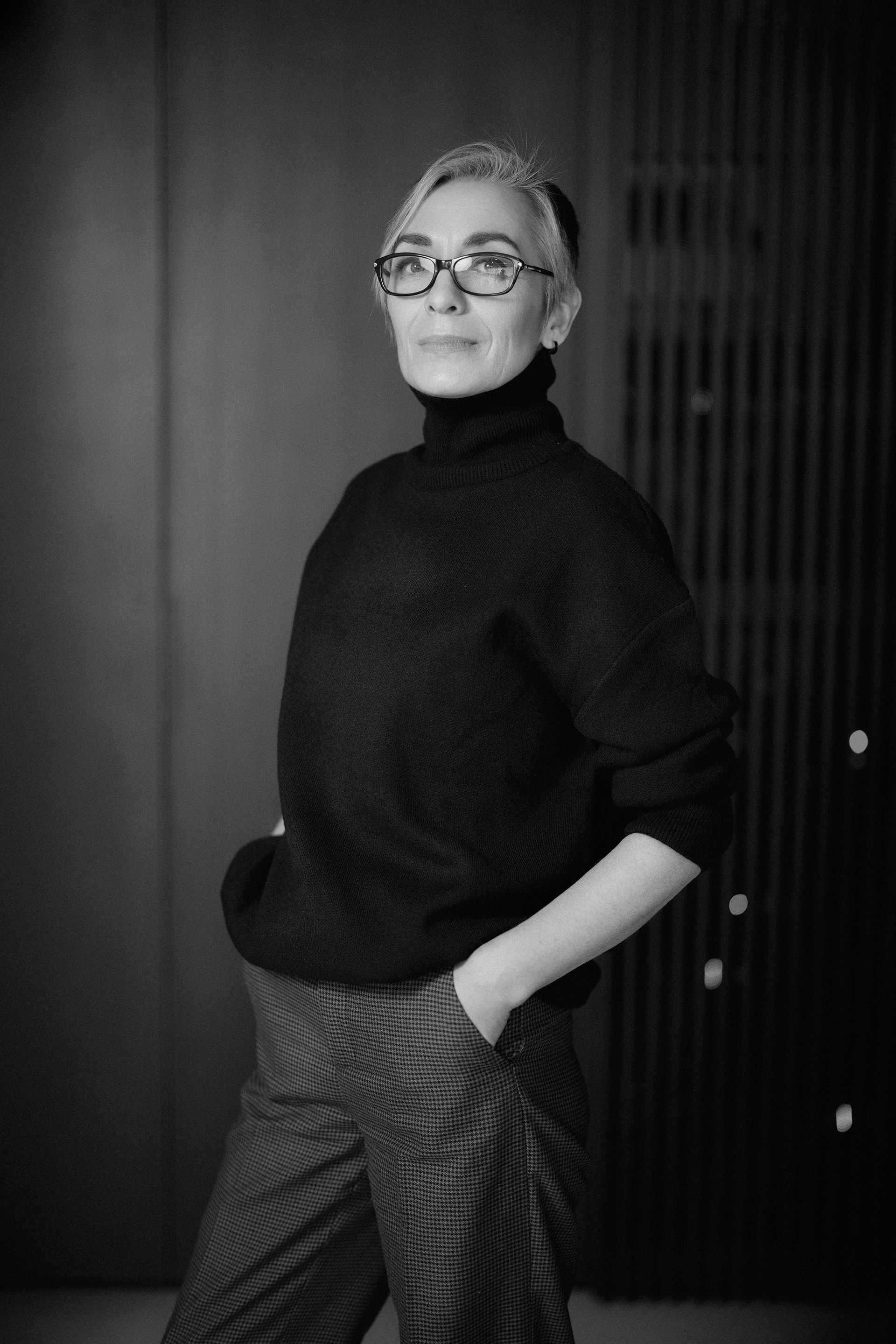
Irina Andronic
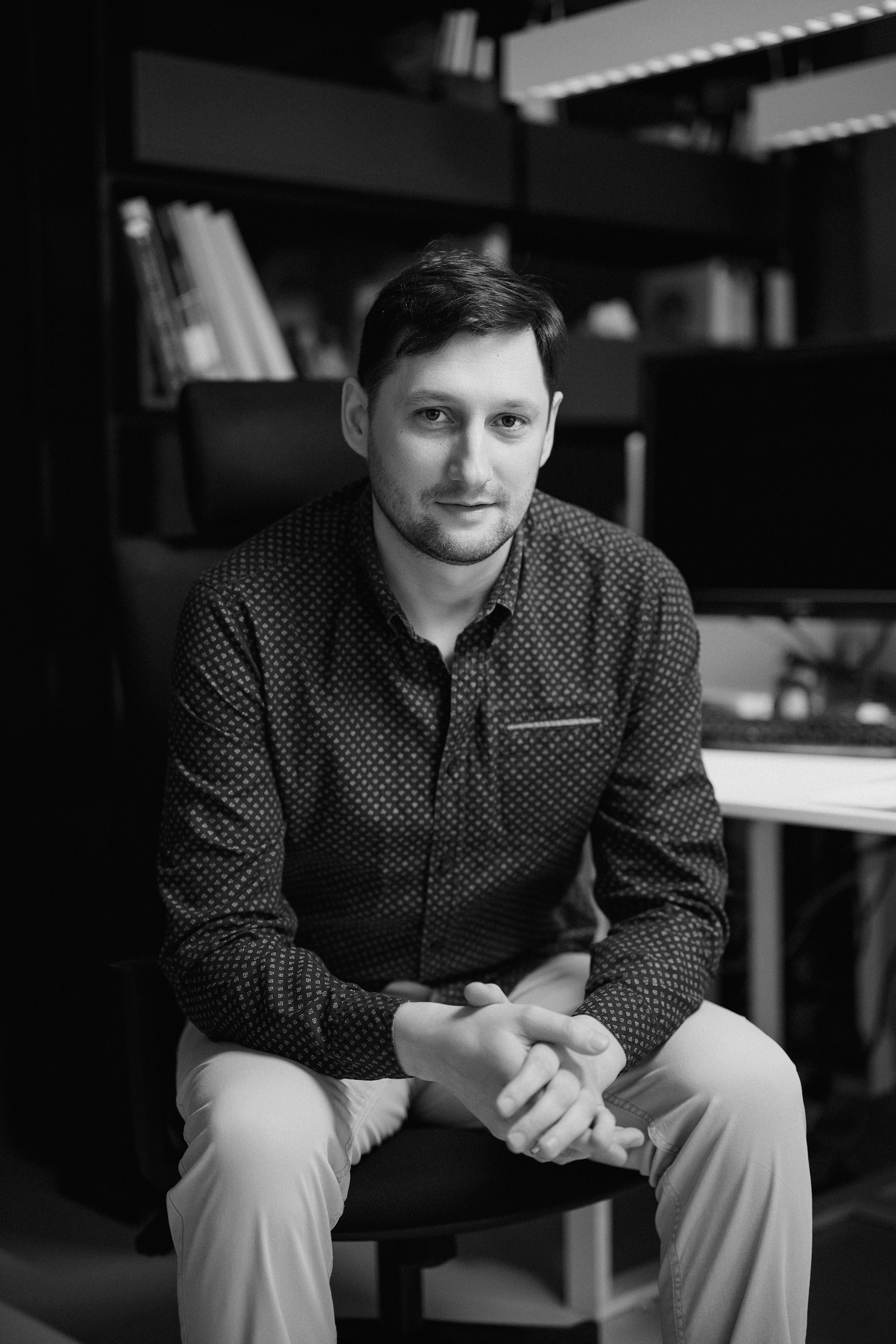
Veaceslav Muntean
Let's design beautiful spaces together!


