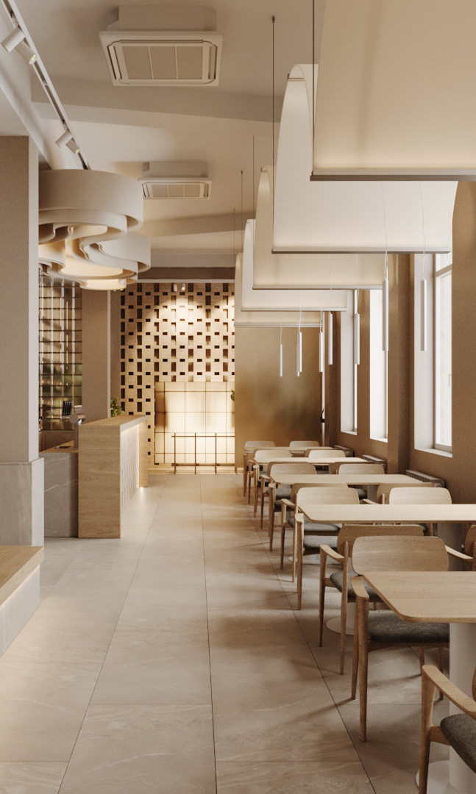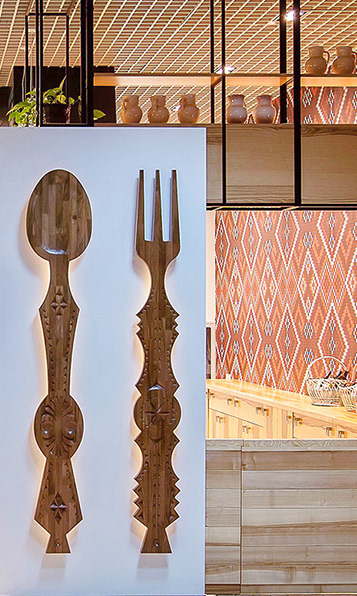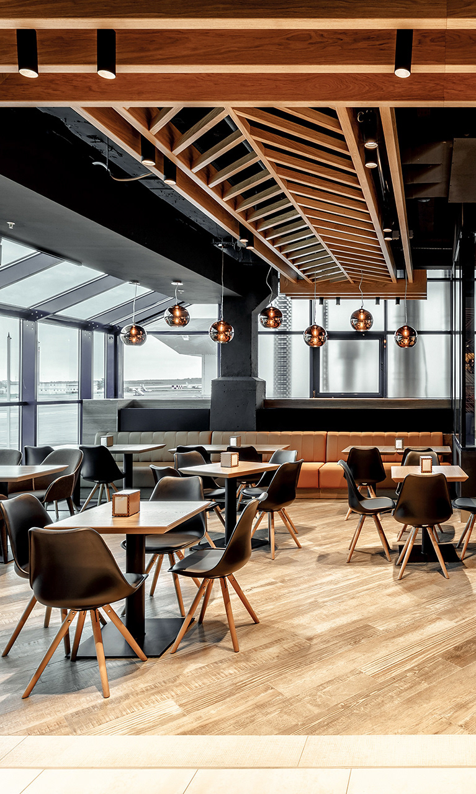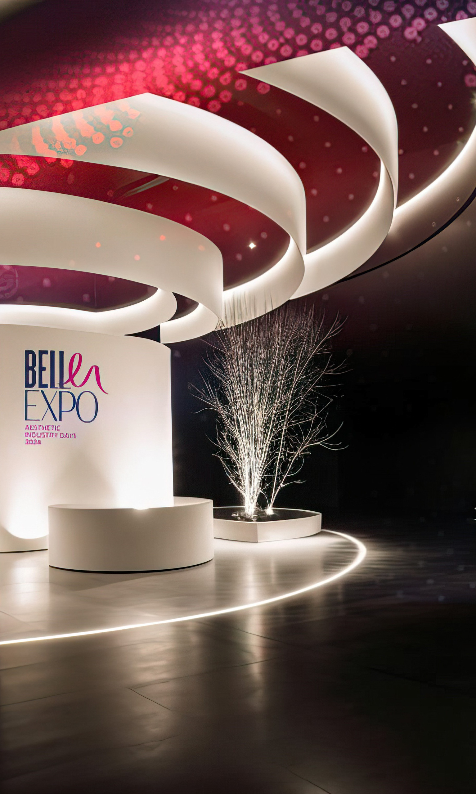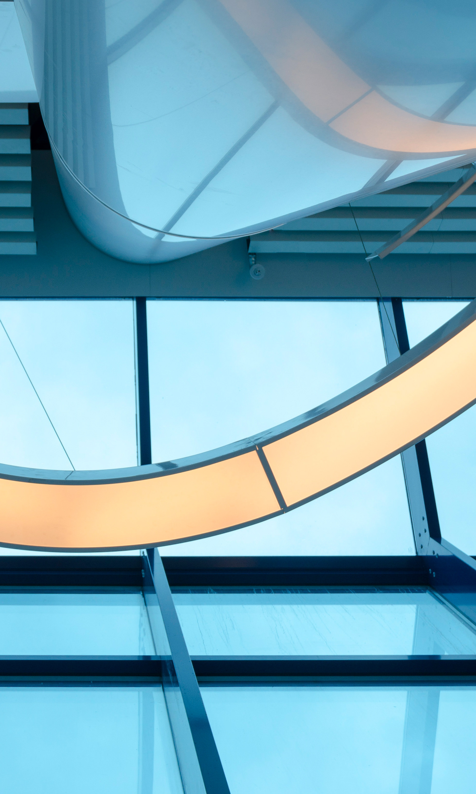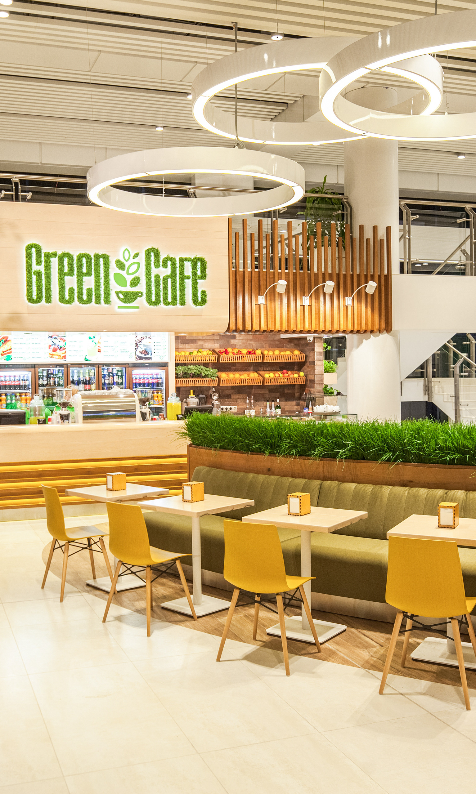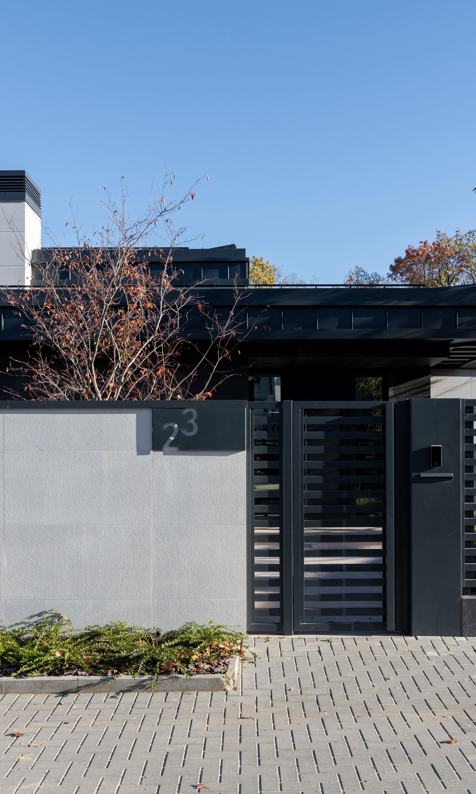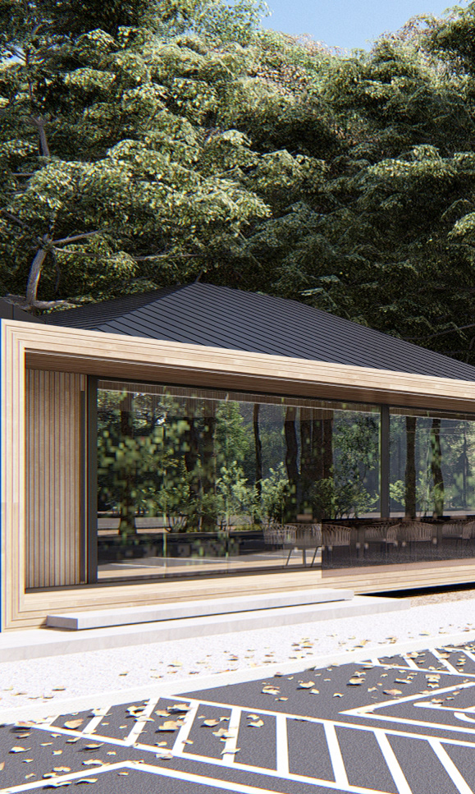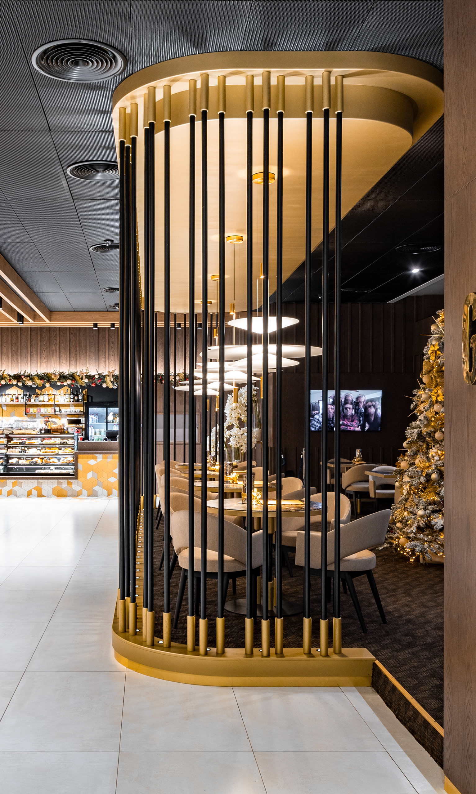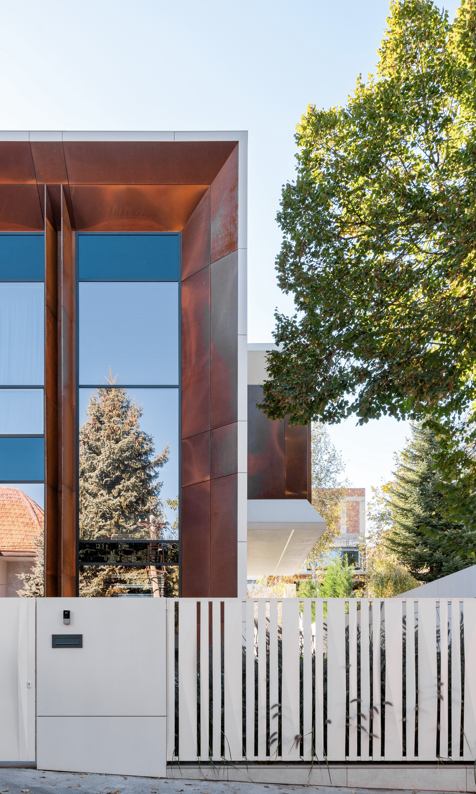Infinity Tower
Type: Business center
Location: Stefan cel Mare si Sfant bd. 171/2, Chișinău, Republic of Moldova
Project area: 220 sq. m
Project year: 2022
Team: Vladimir Pînzaru, Tatiana Lupașcu, Irina Andronic, Veaceslav Muntean, Daniela Prisacaru, Alexandr Carabulea
Photo: Oleg Bajura
Awards: ★2025 LOOP Design Award WINNER
ABOUT
Authentic textures and organic colors bring into the interior a variety of natural finishes and shades. Panoramic glazing enhances the no boundary effect between the exterior and interior, the main idea of a free, non-obstructive flow of space was at the base of the concept. Including plants into the interior helped intensify the organic feeling.
As you can see we added specific cultural details in the interior design. The natural stone walls are engraved with ethnic abstract elements, which are specific for our culture and heritage.
***
Texturile autentice și culorile organice aduc în interior o varietate de finisaje și nuanțe naturale. Vitrajul panoramic amplifică efectul de continuitate între exterior și interior, susținând ideea principală a conceptului – un spațiu fluid, fără limite vizuale.
Integrarea plantelor în amenajare a contribuit la accentuarea atmosferei organice.
Integrarea plantelor în amenajare a contribuit la accentuarea atmosferei organice.
După cum se poate observa, am adăugat și detalii culturale specifice în designul interior. Pereții din piatră naturală sunt gravați cu elemente abstracte de inspirație etnică, reprezentative pentru cultura și moștenirea noastră.
DESIGN
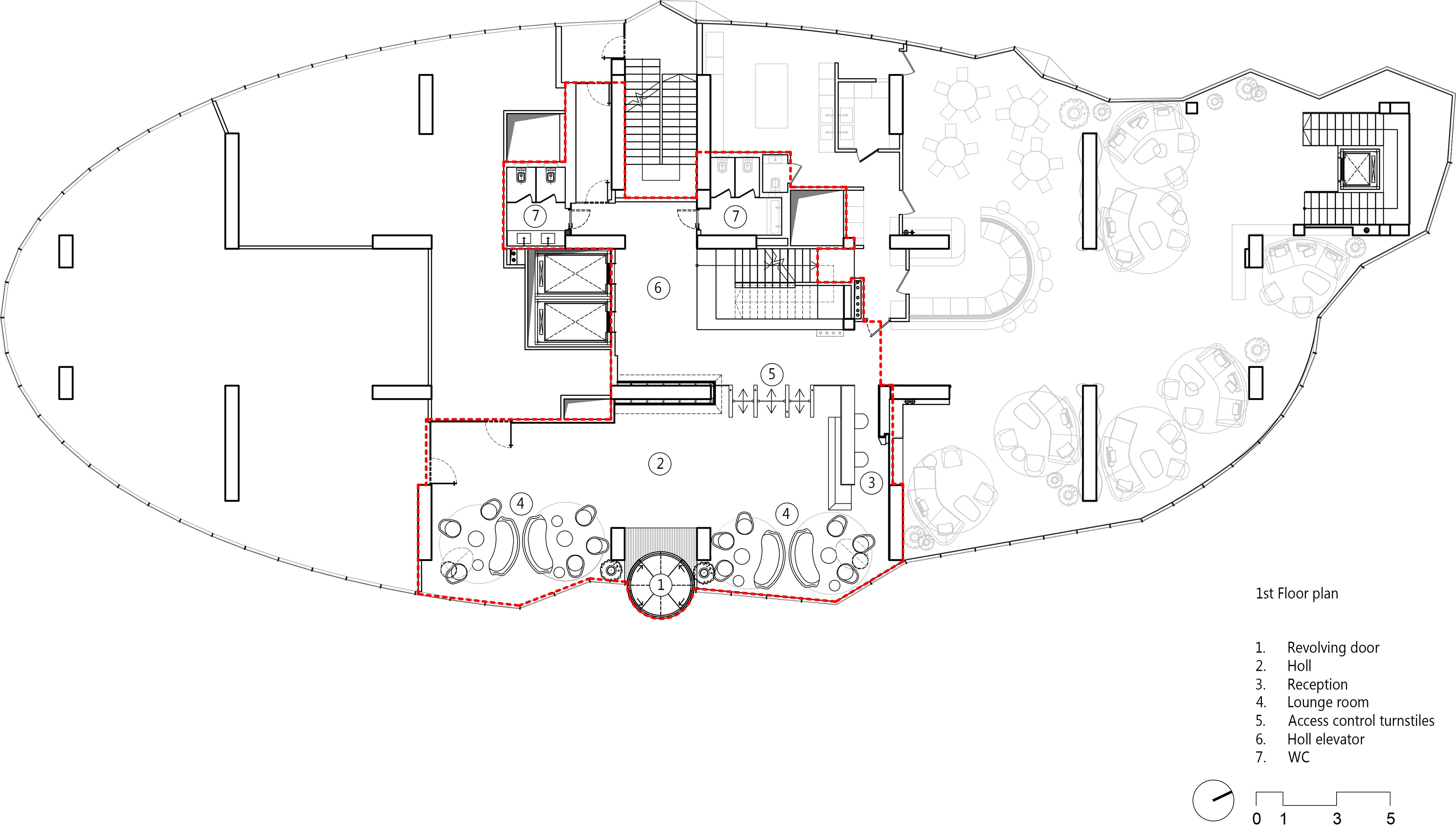
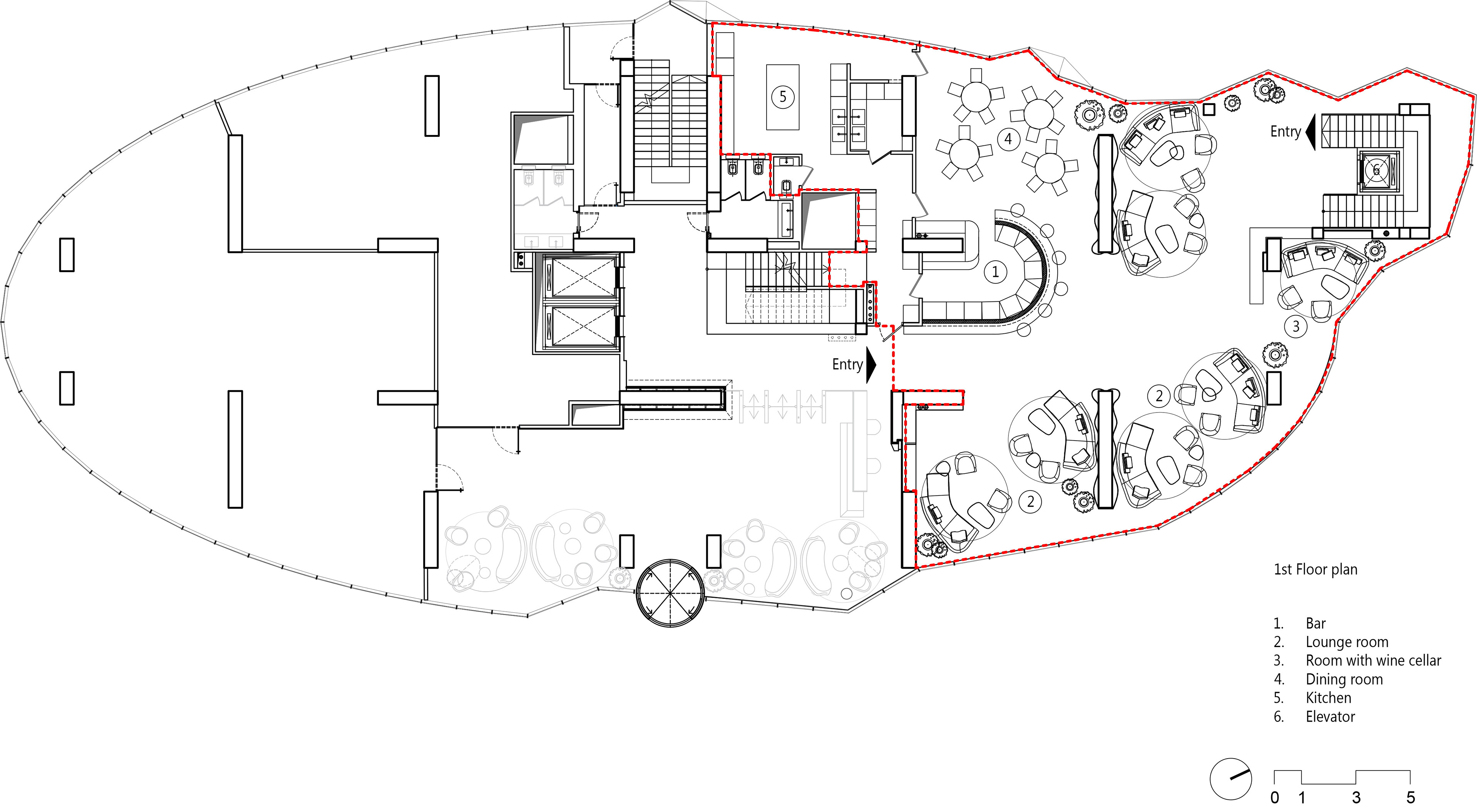
LOBBY HALL
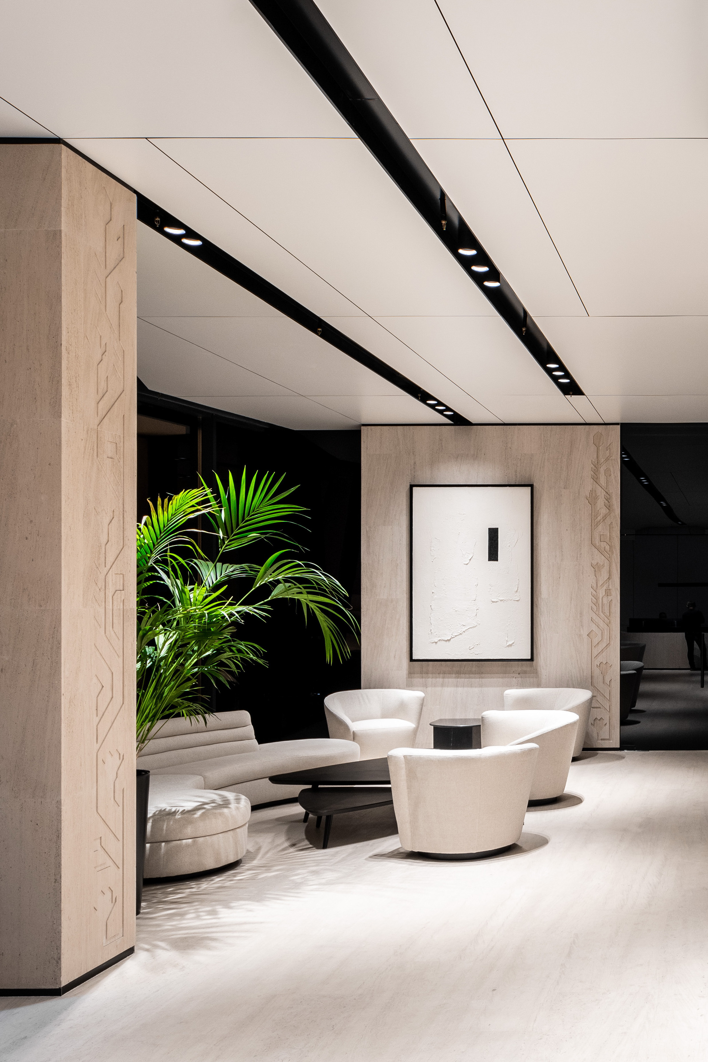
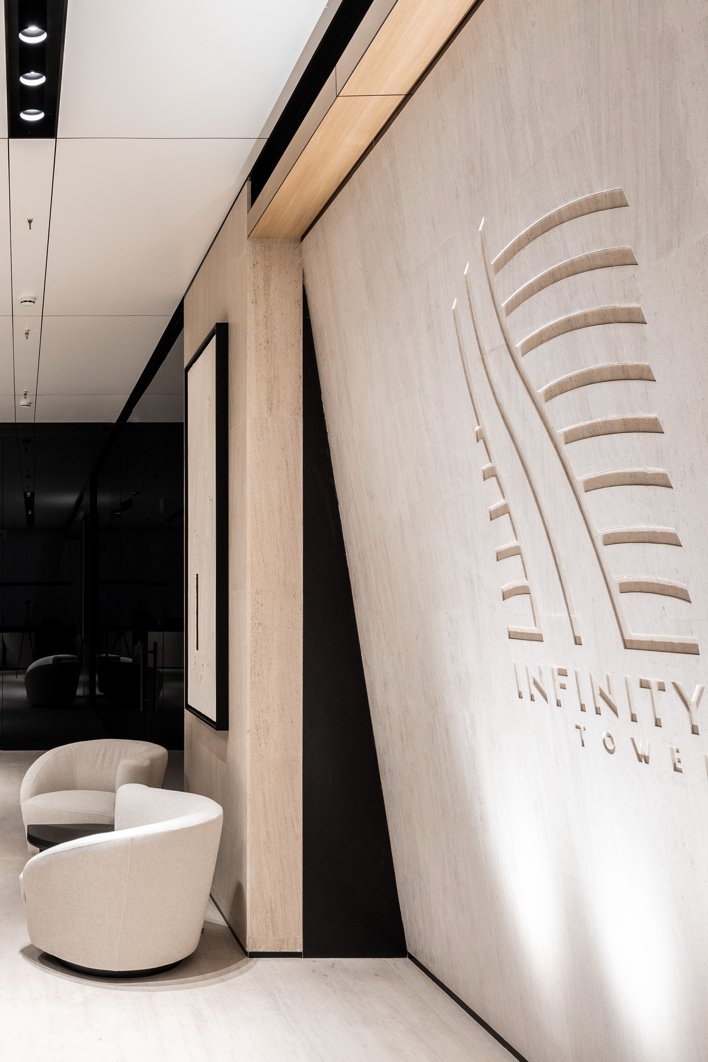
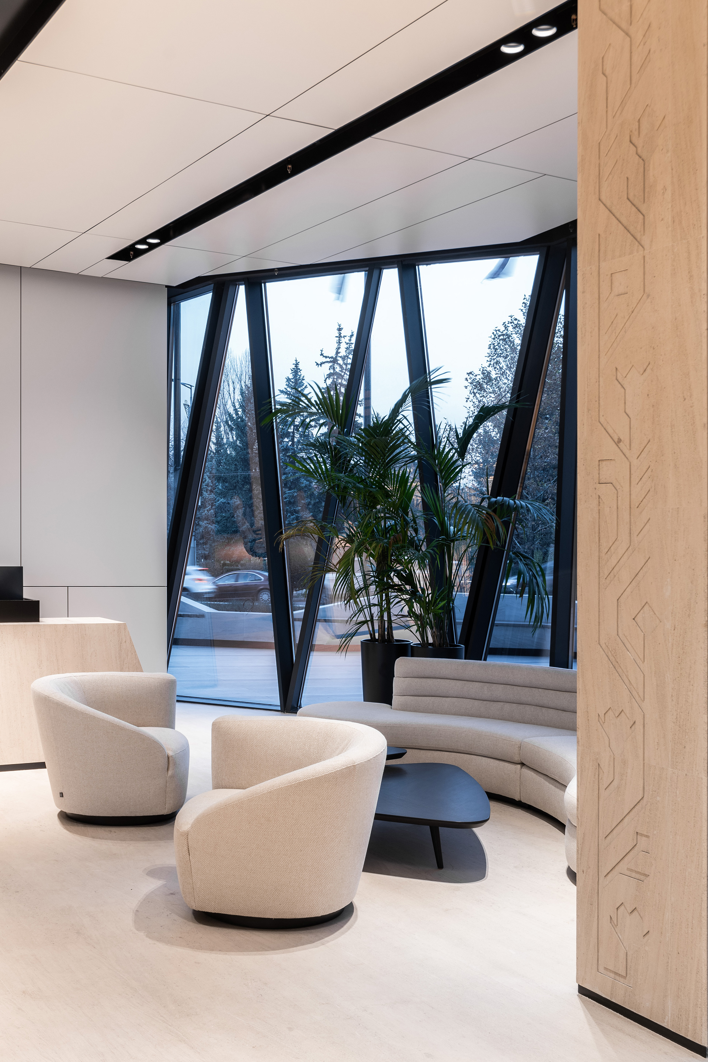
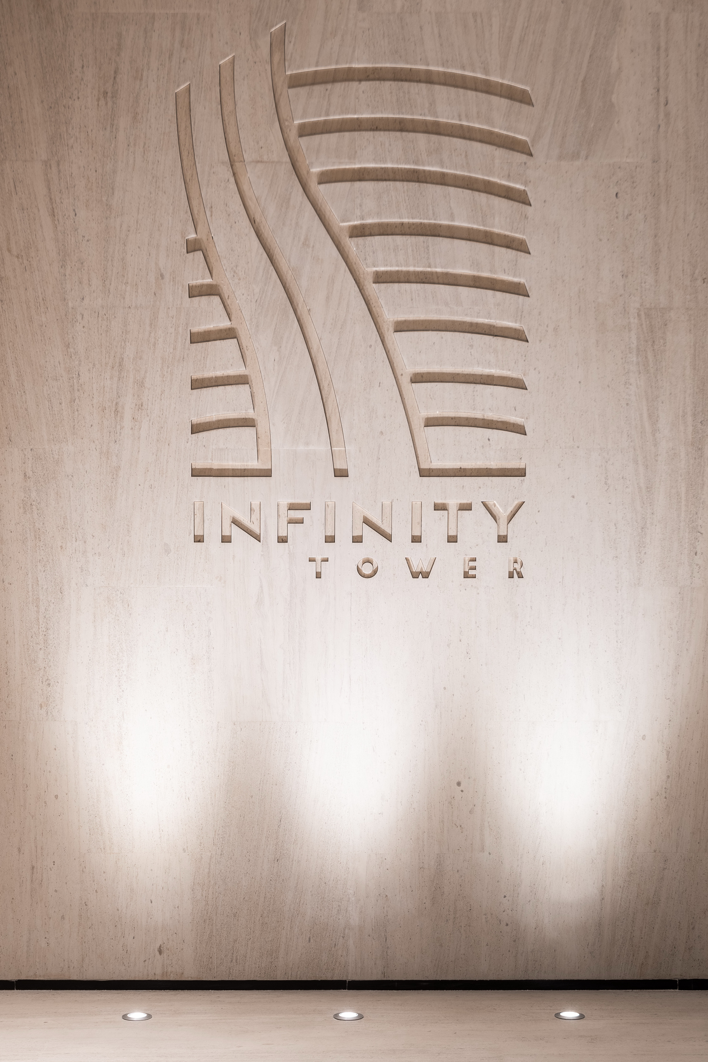
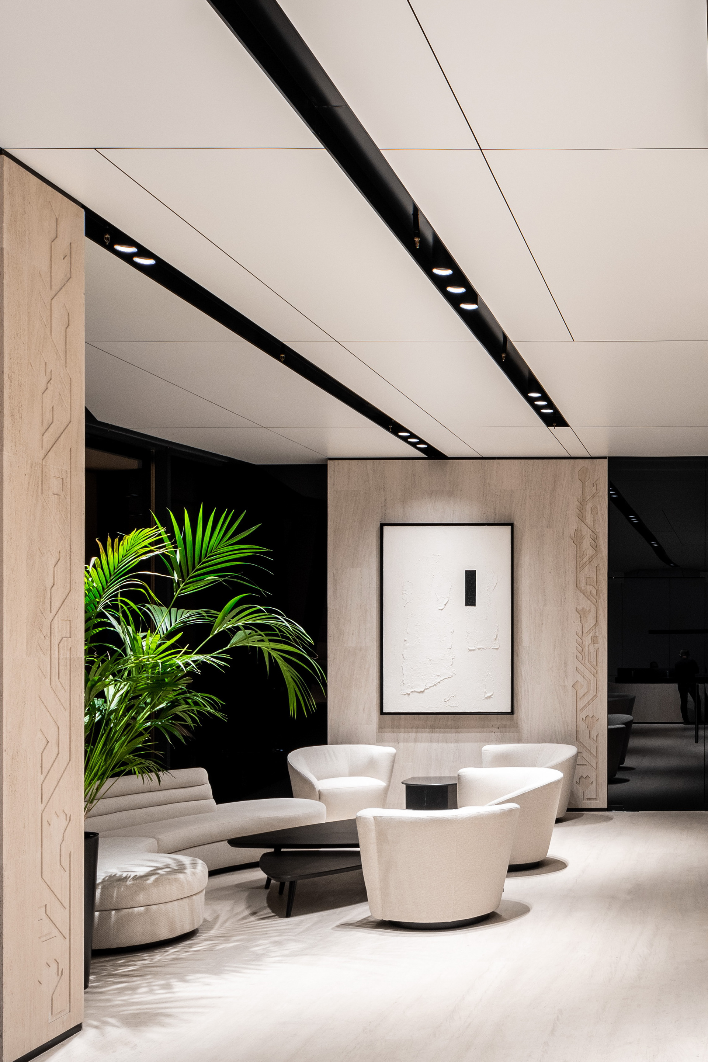
RECEPTION
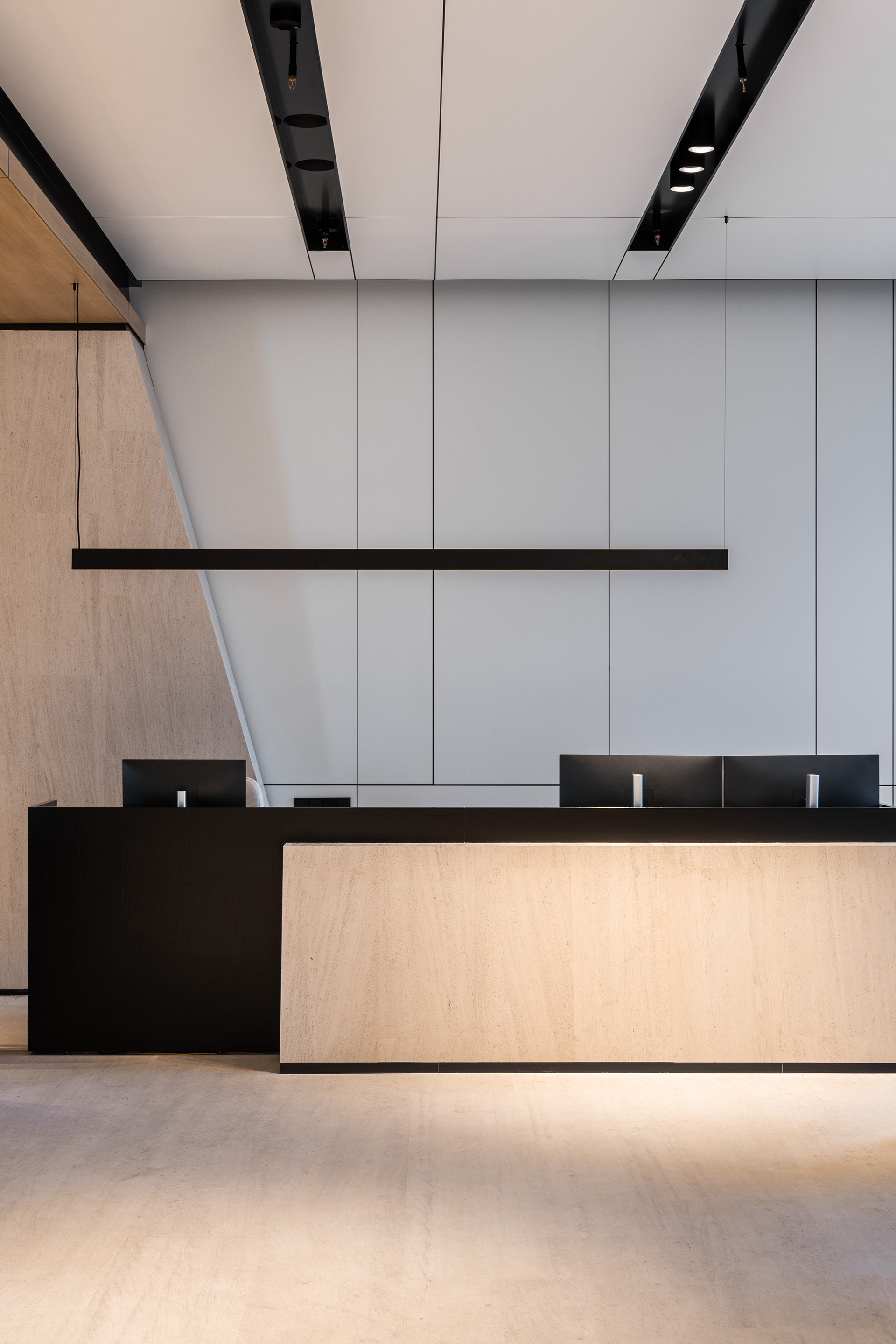
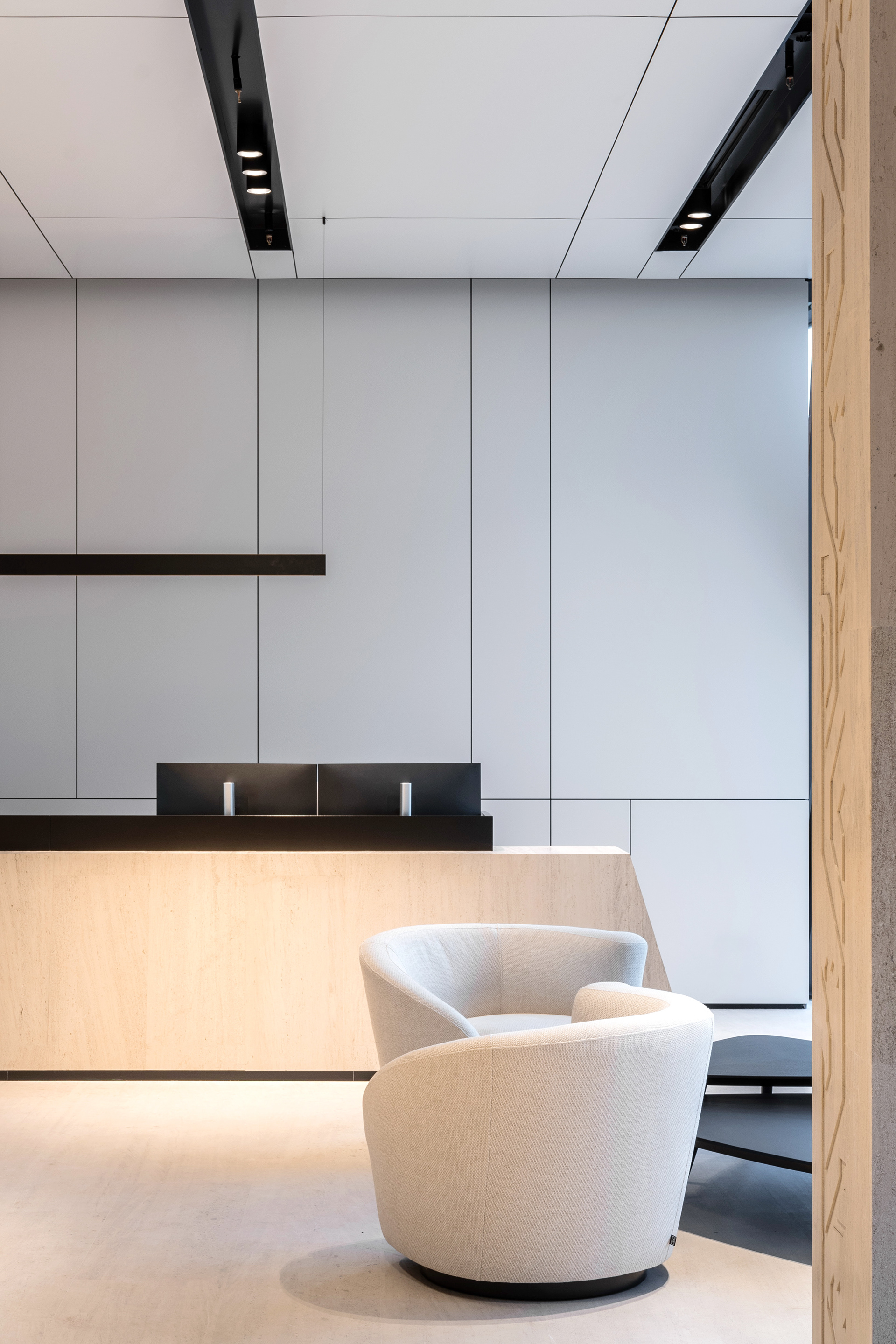
Hall elevator
Infinity stairs are designed to be pure unique factor object from the interior. It gives a dream infinity vibe offered by the ambient lights in the transition to the 2nd floor.
The steel staircase is covered with stone "Limestone", and a lot of attention was paid to the different materials, in various bright shades, which give the stairs a unique character that’s beautiful to look at from all sides. They are completely part of the interior design.
***
Scara „Infinity” este gândită ca elementul central unic al interiorului. Aceasta oferă o senzație de vis și infinit, amplificată de luminile ambientale care însoțesc tranziția către etajul al doilea.
Structura metalică este placată cu piatră naturală de tip „Limestone”, iar o atenție deosebită a fost acordată combinațiilor de materiale în nuanțe deschise, ce conturează un caracter distinct, remarcabil din orice unghi. Scara devine astfel o parte integrantă a designului interior, nu doar un element funcțional.
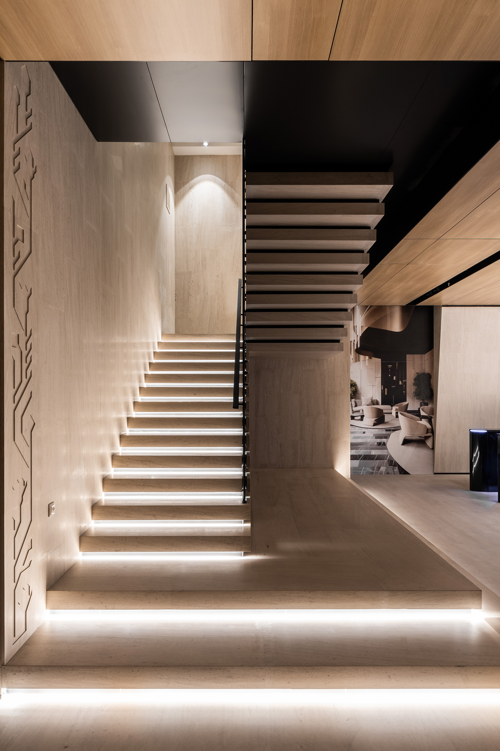
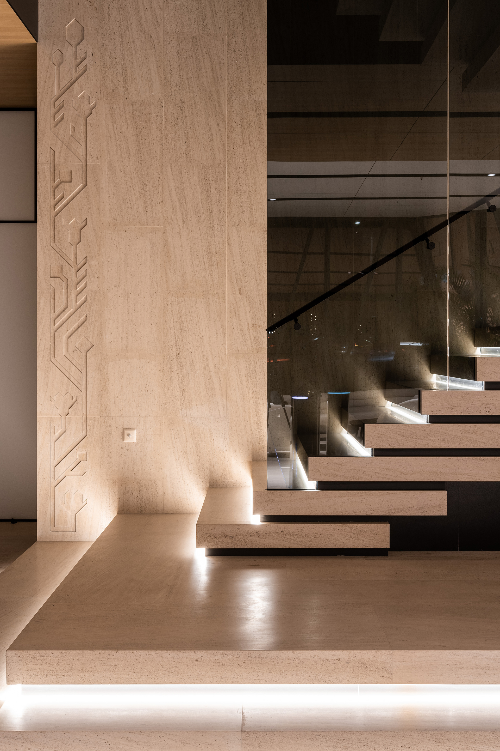
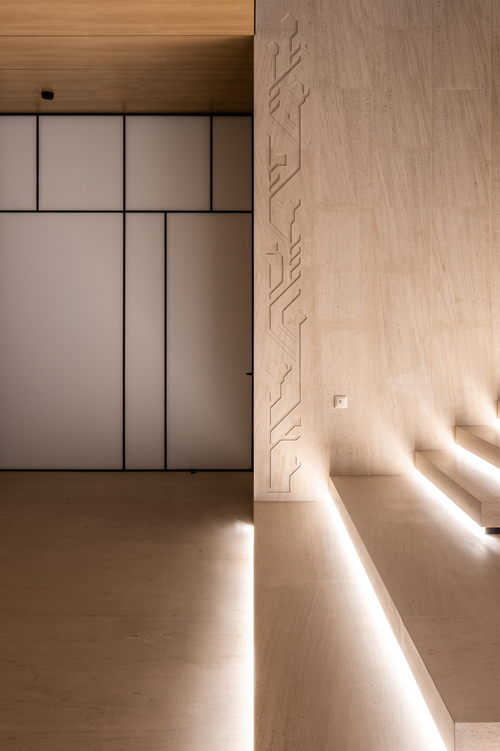
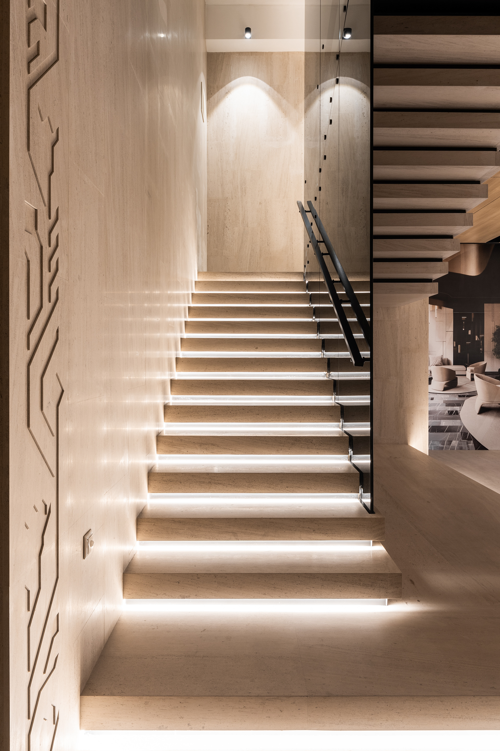
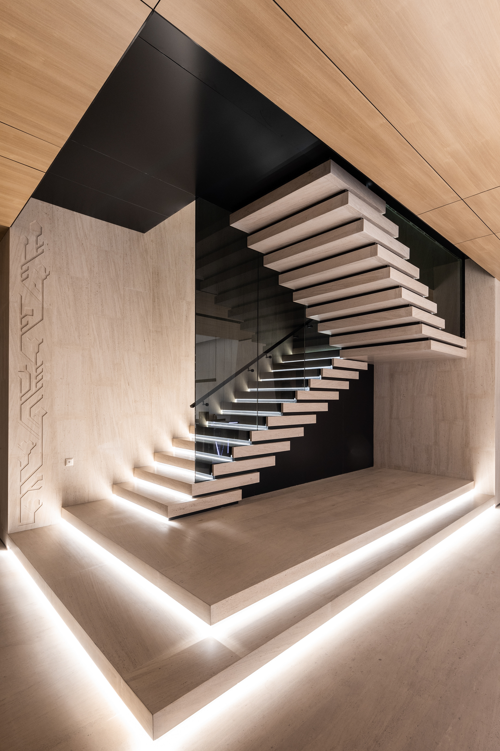
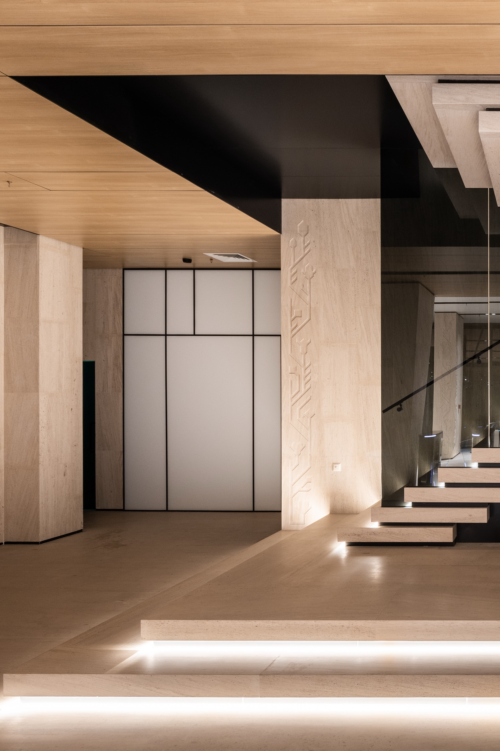
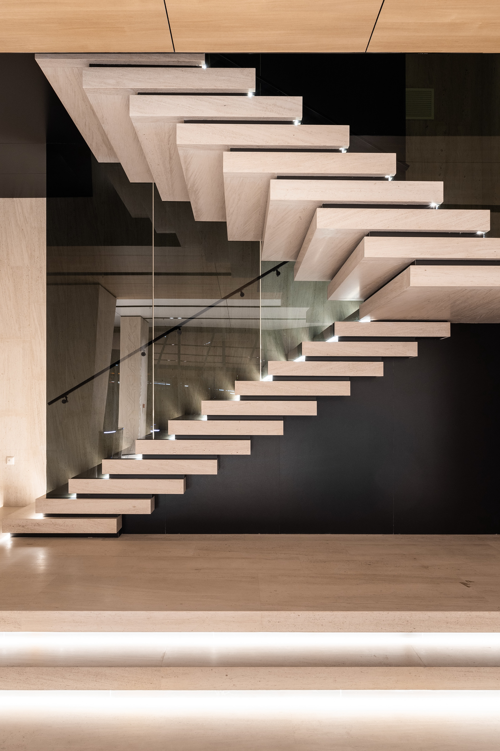
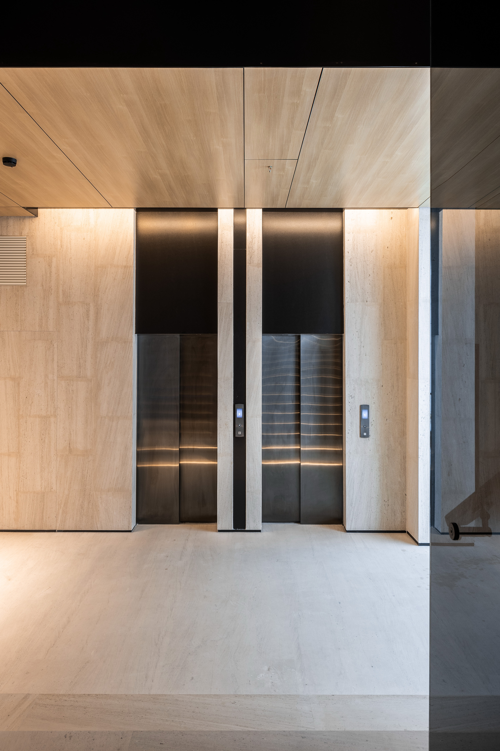
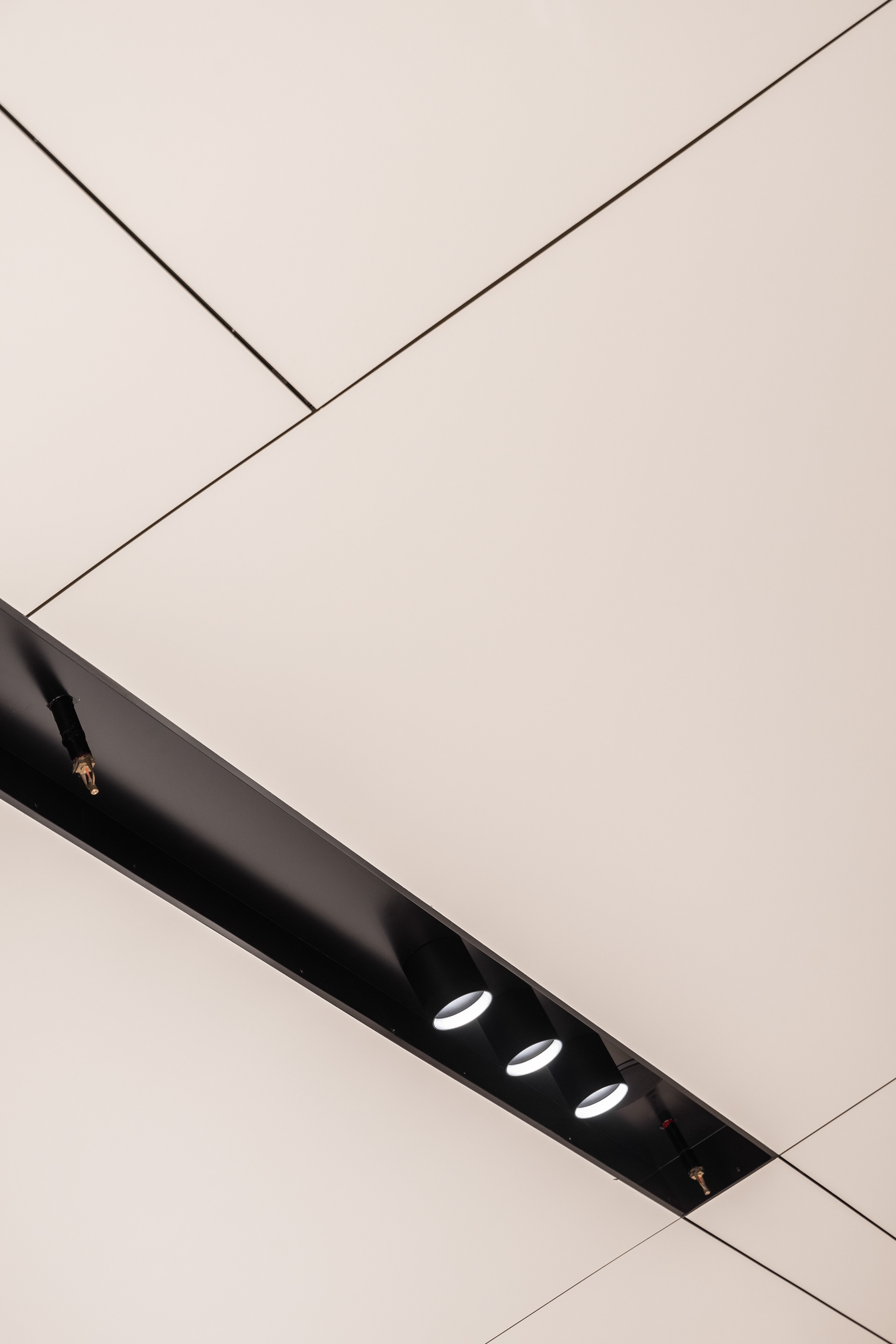
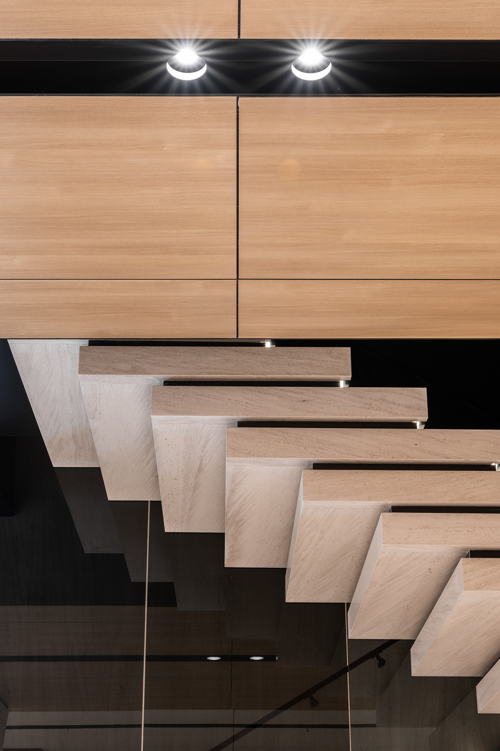
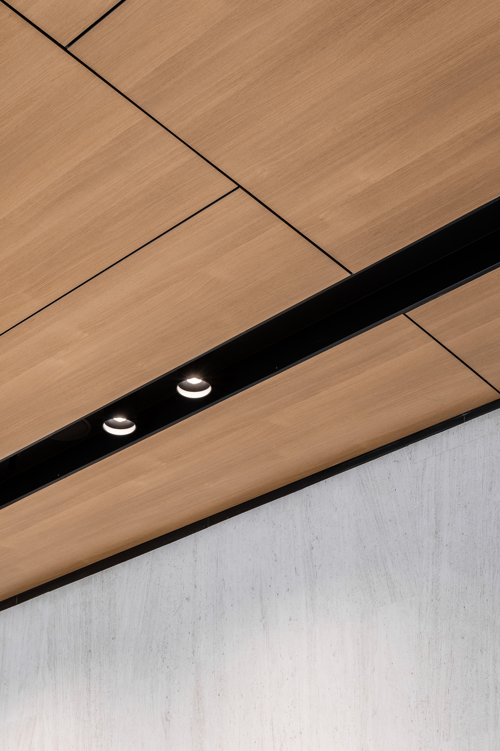
WC
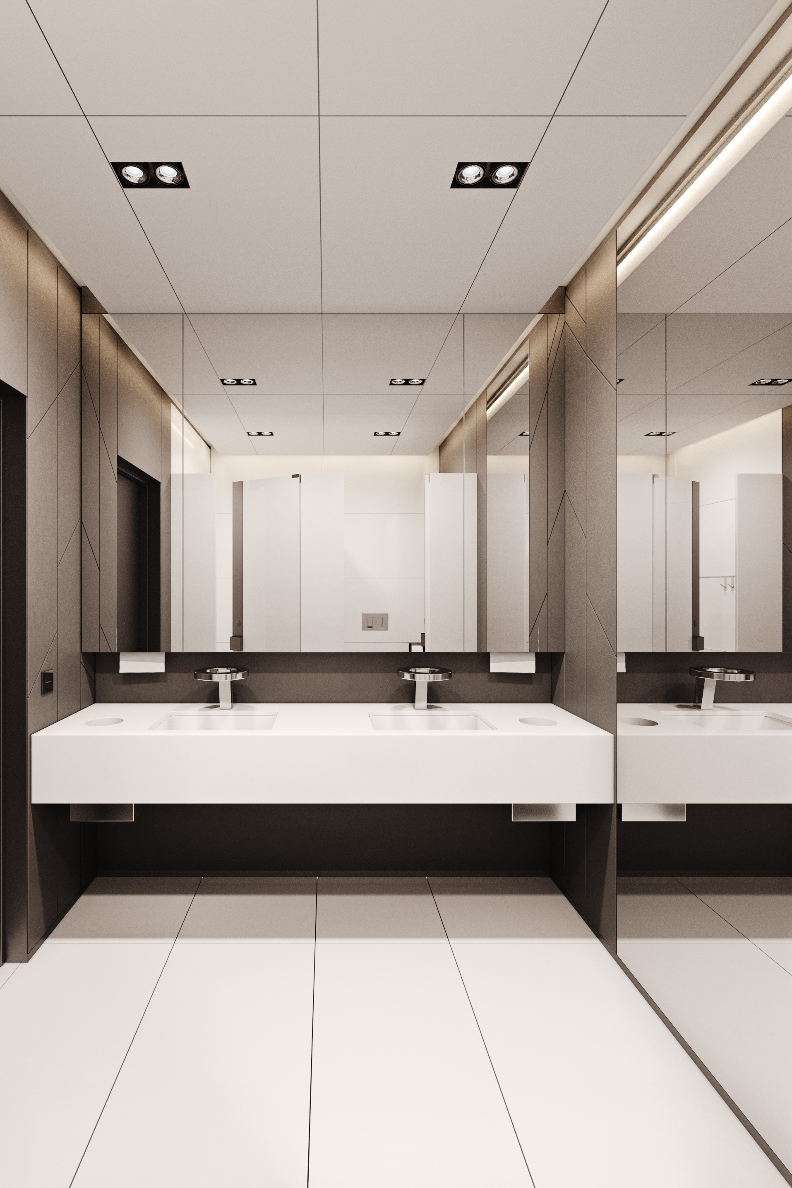
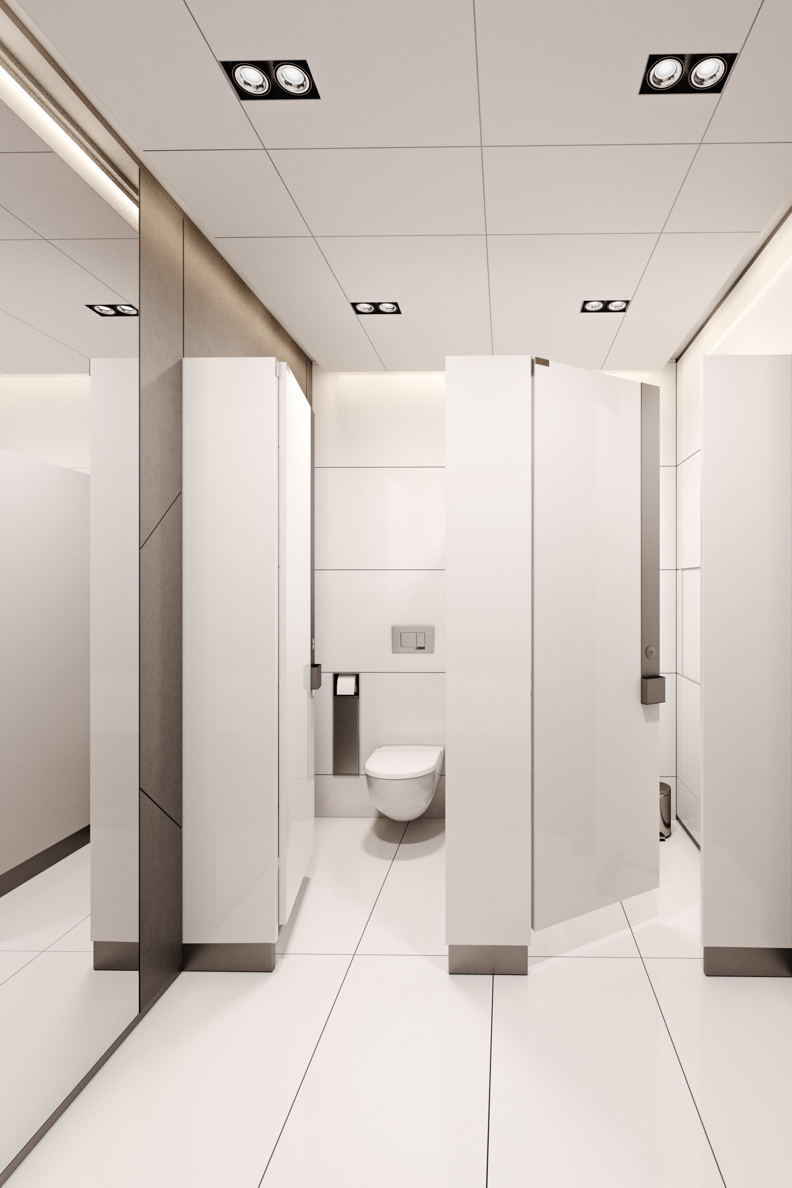
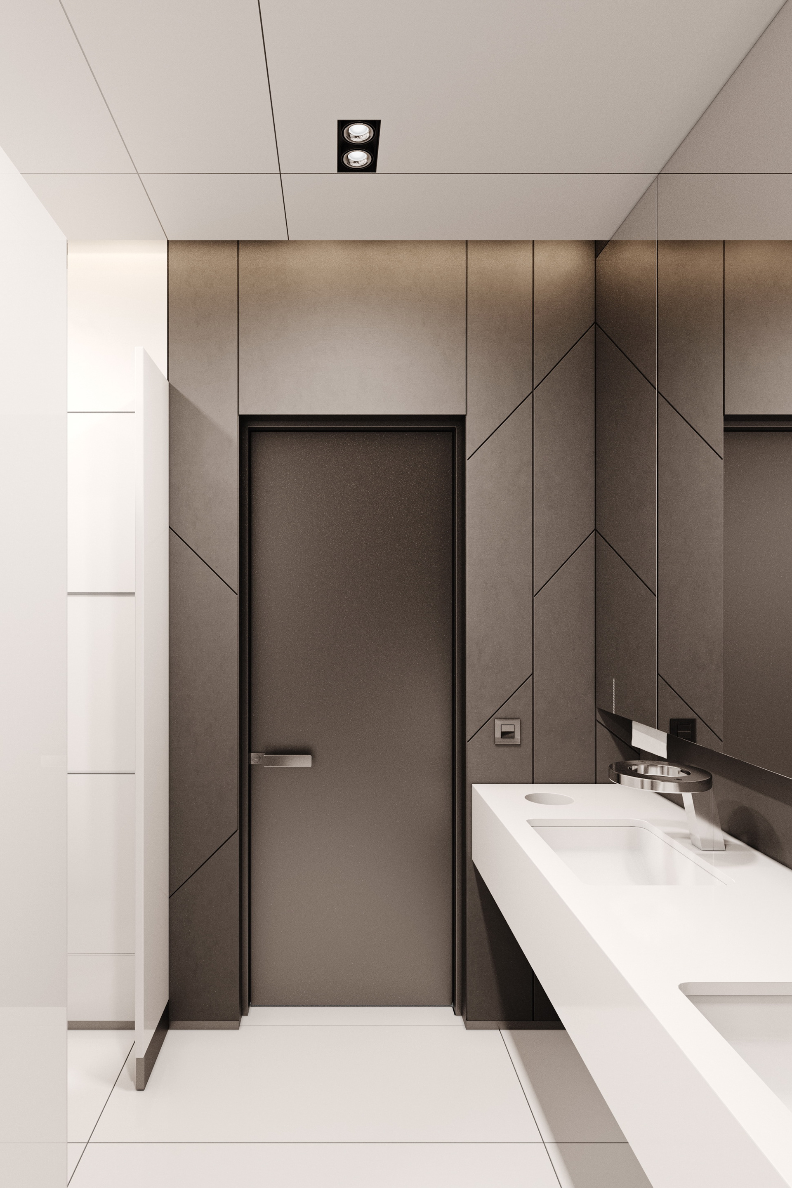
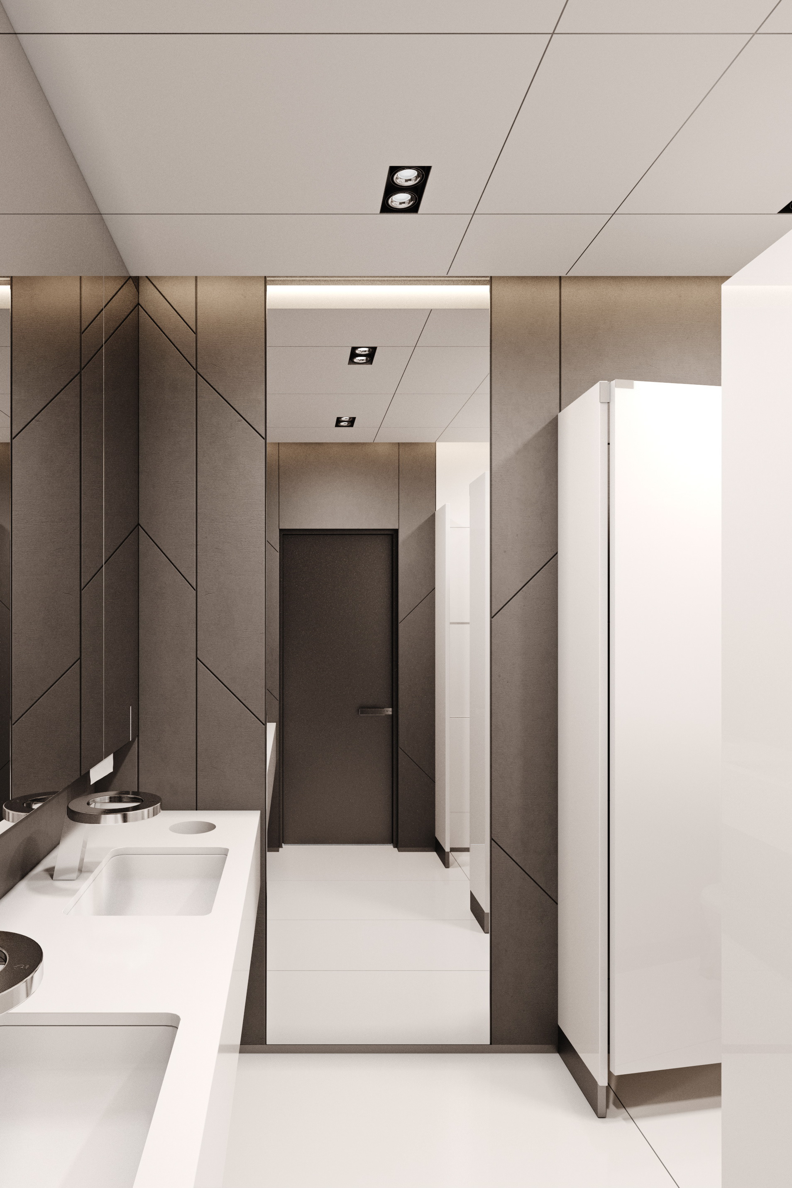
CONSTRUCTION
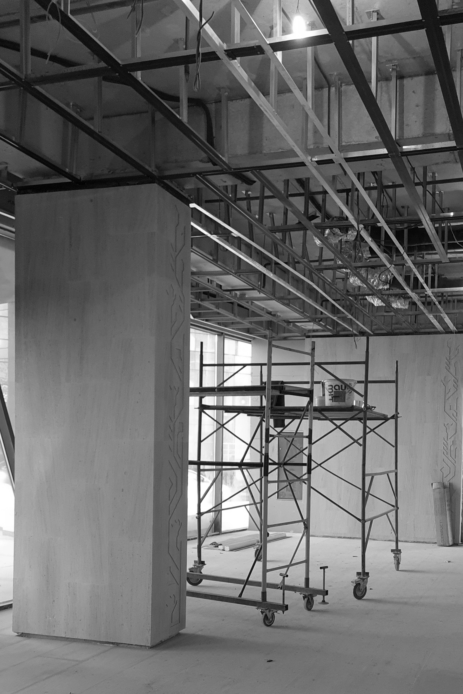
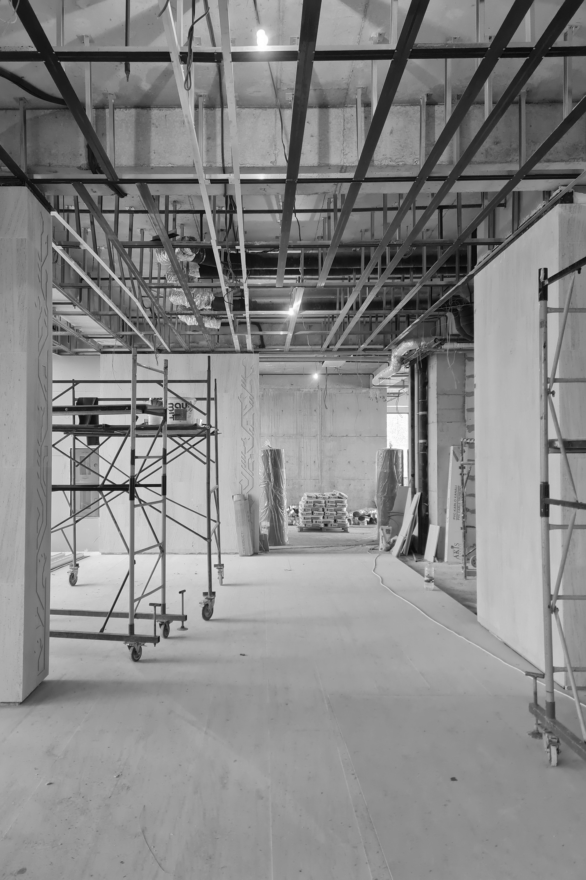
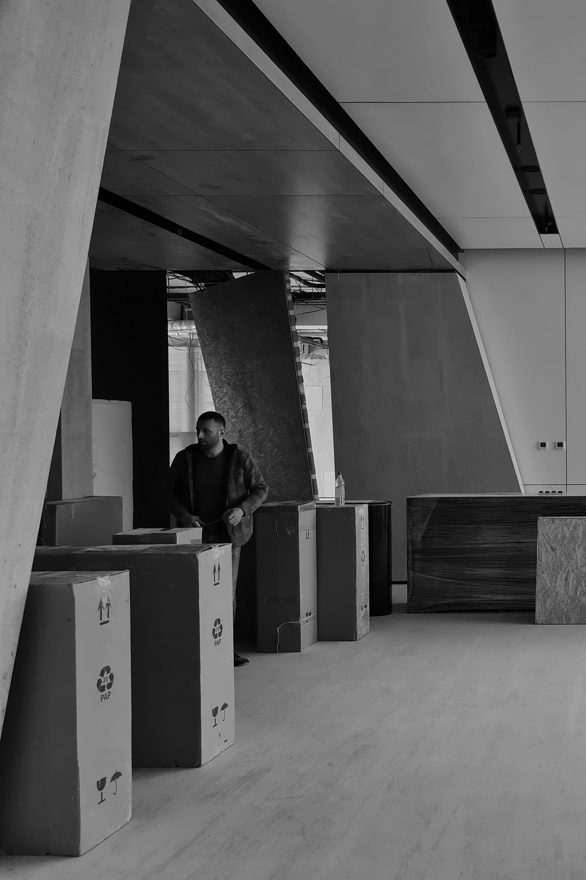
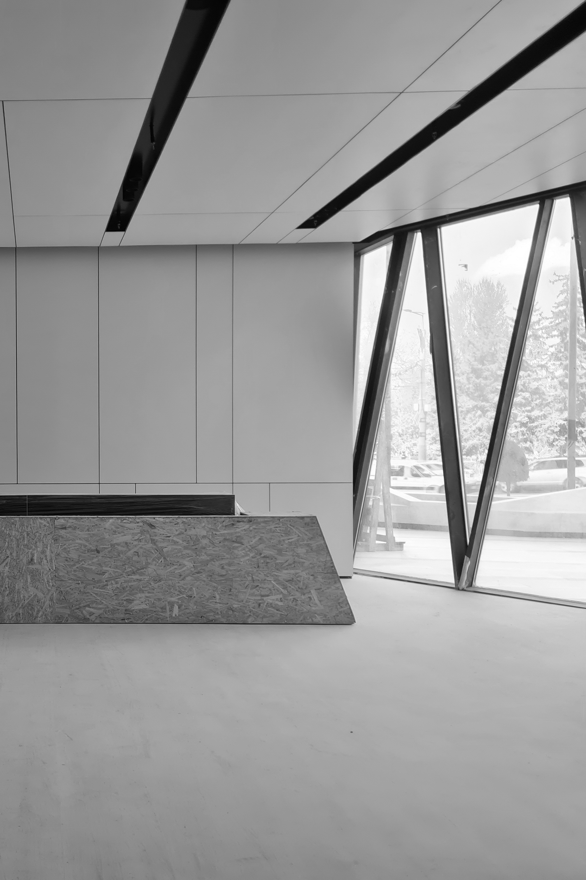
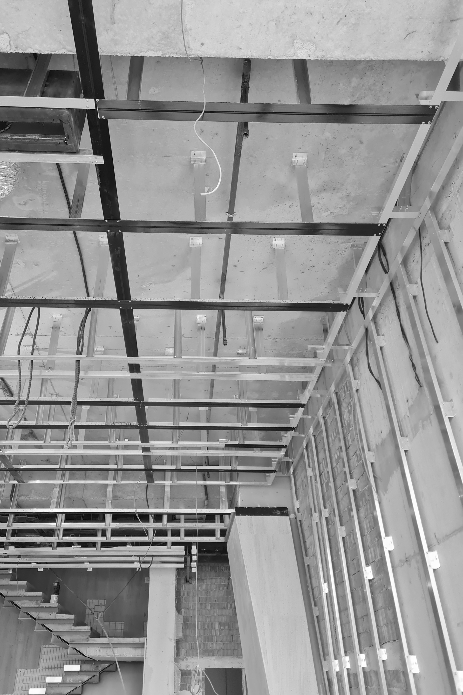
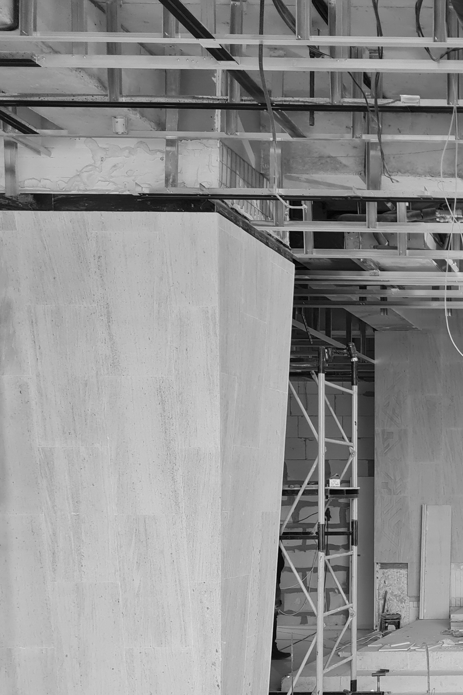
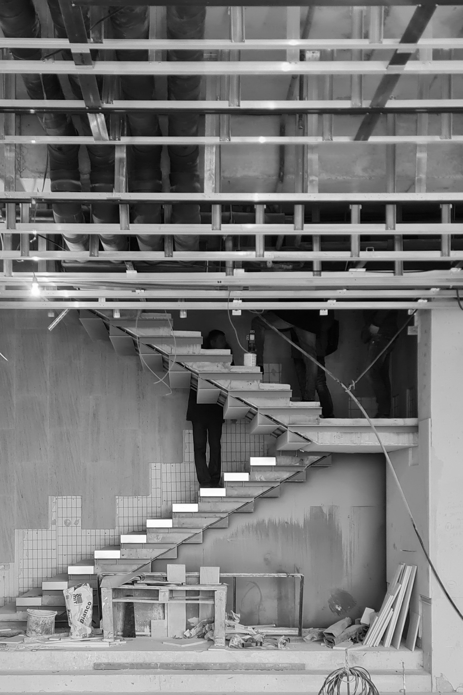
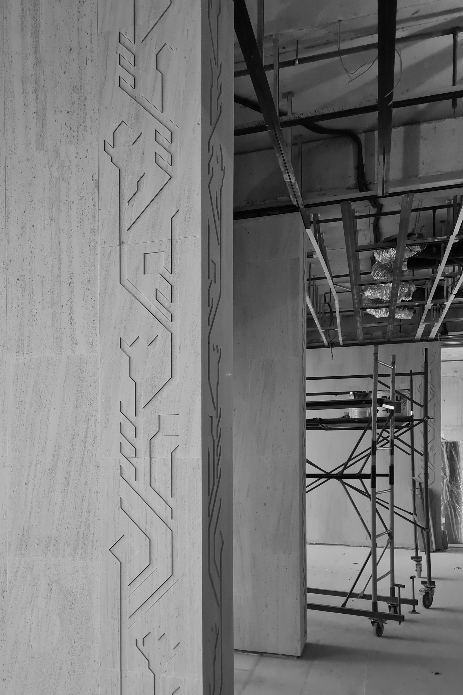
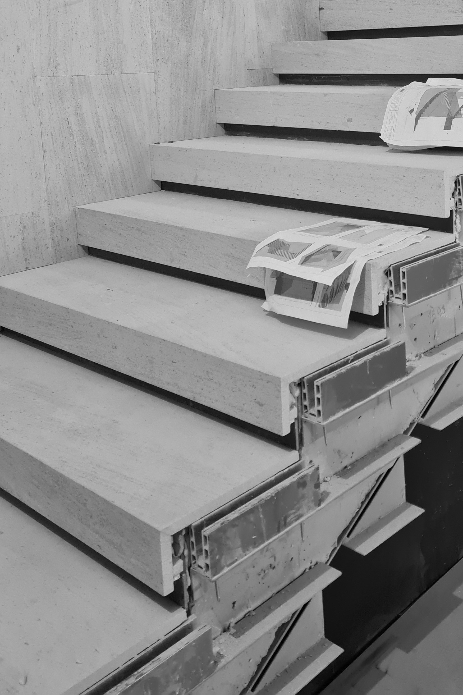
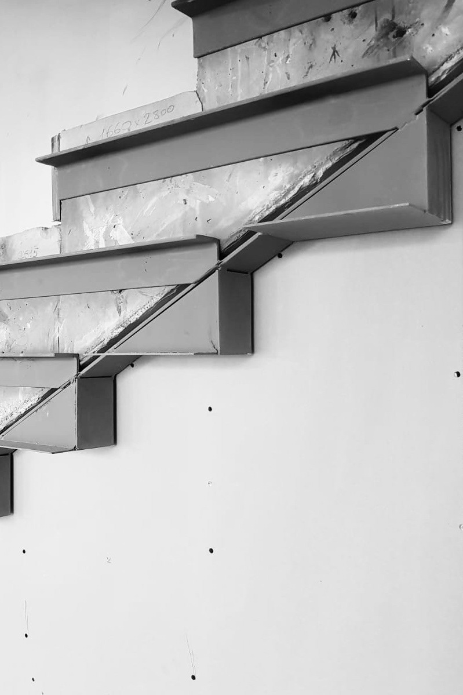
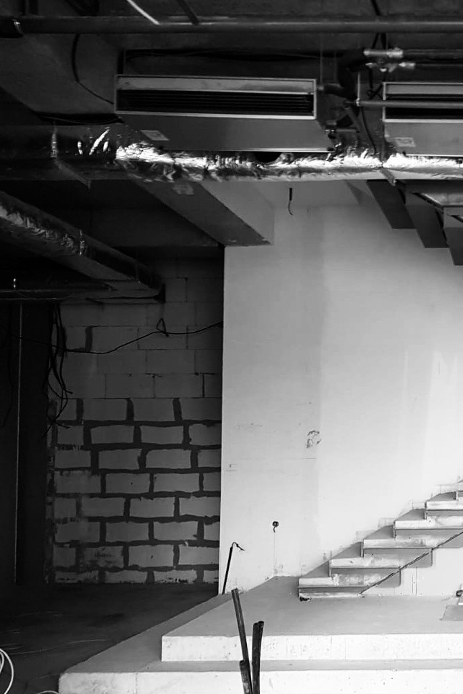
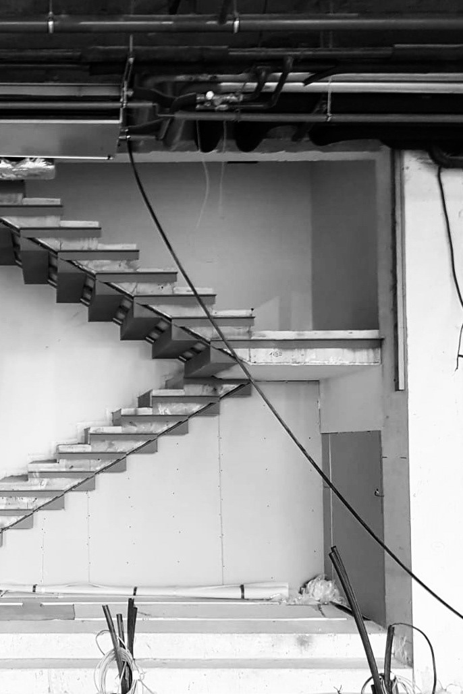
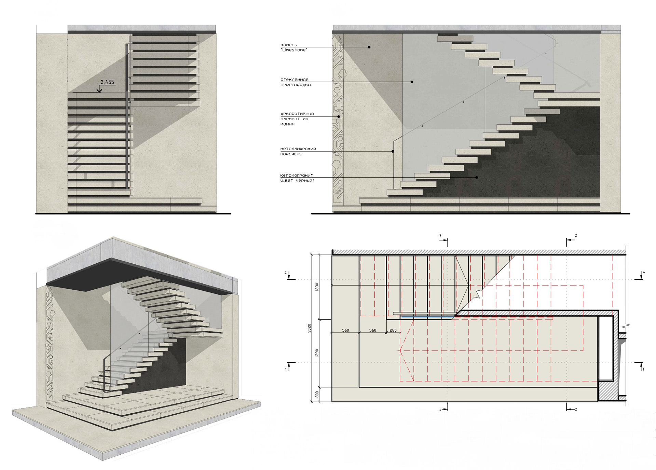
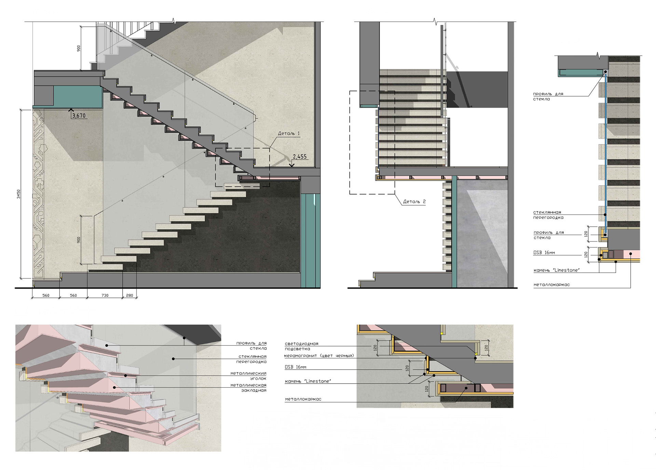
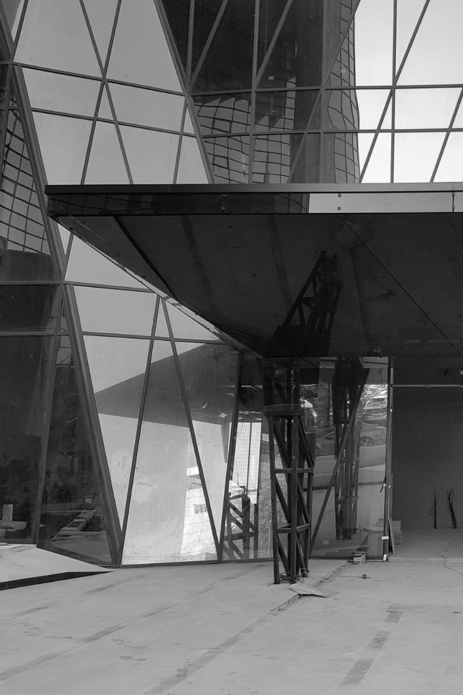
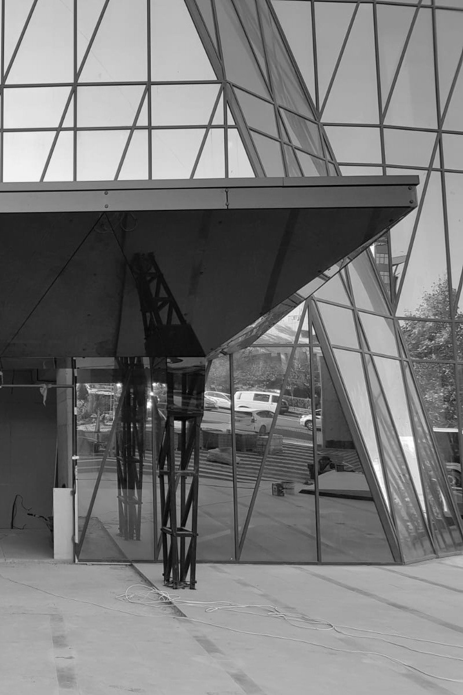
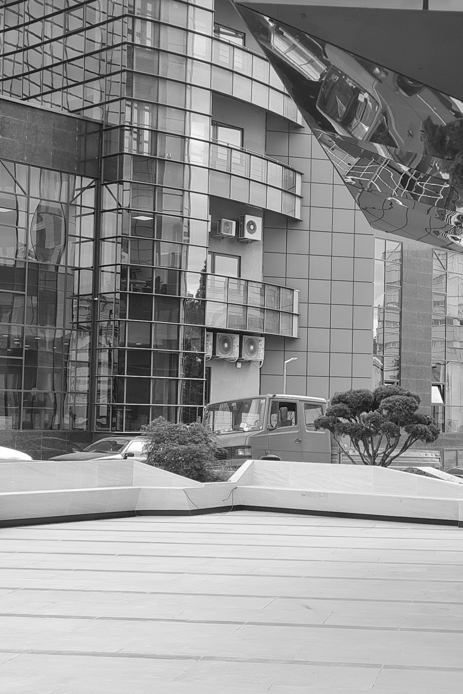
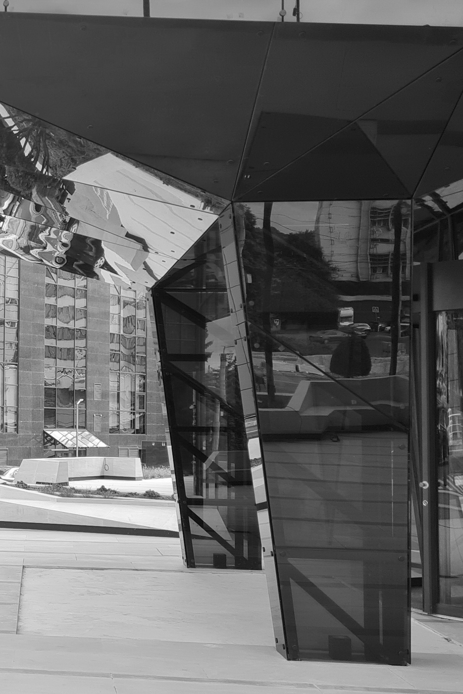
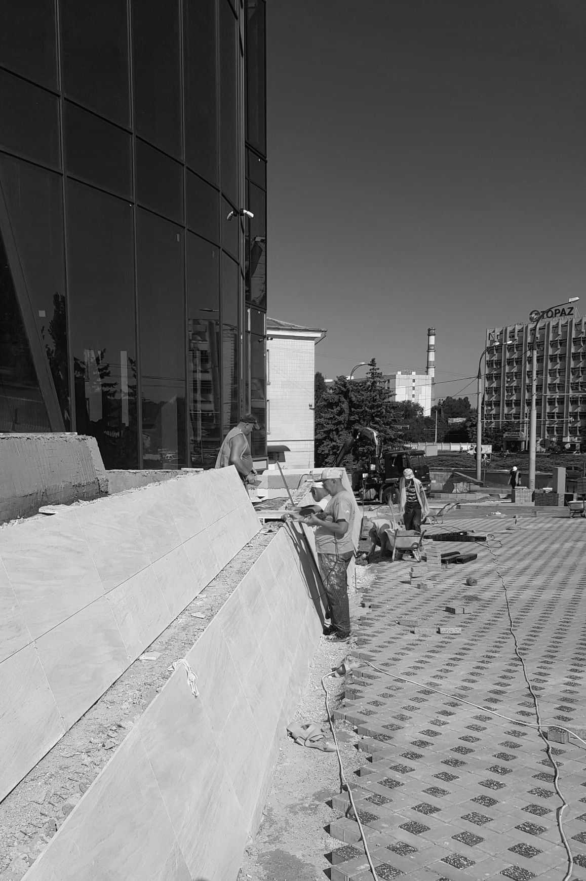
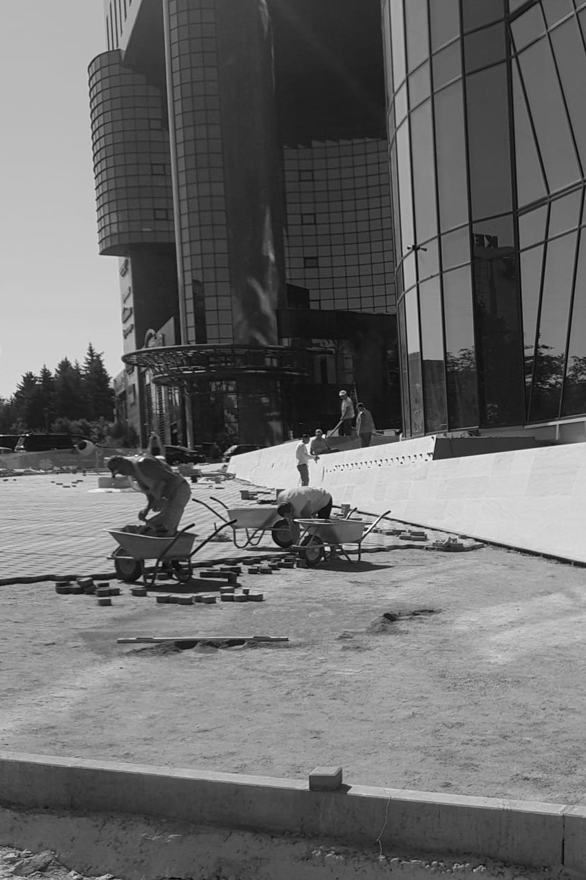
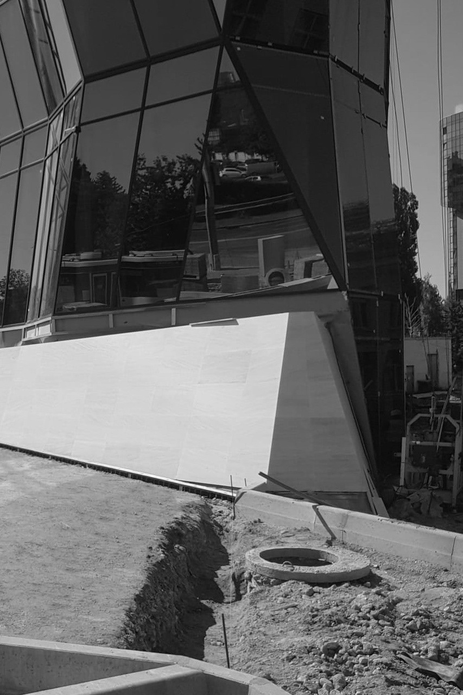
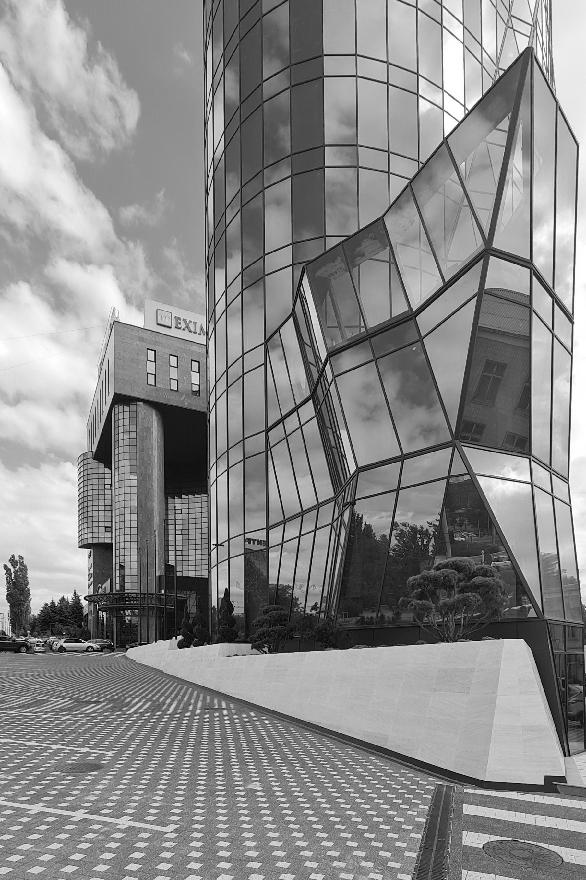
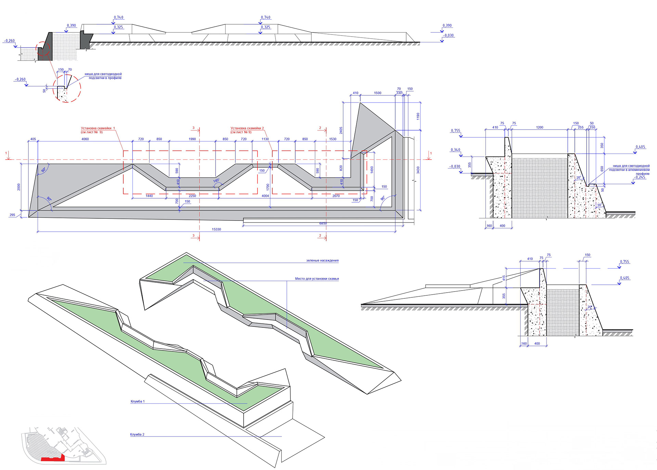
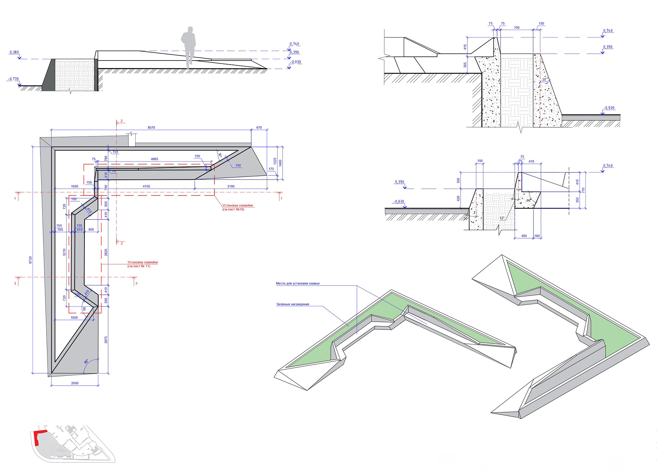
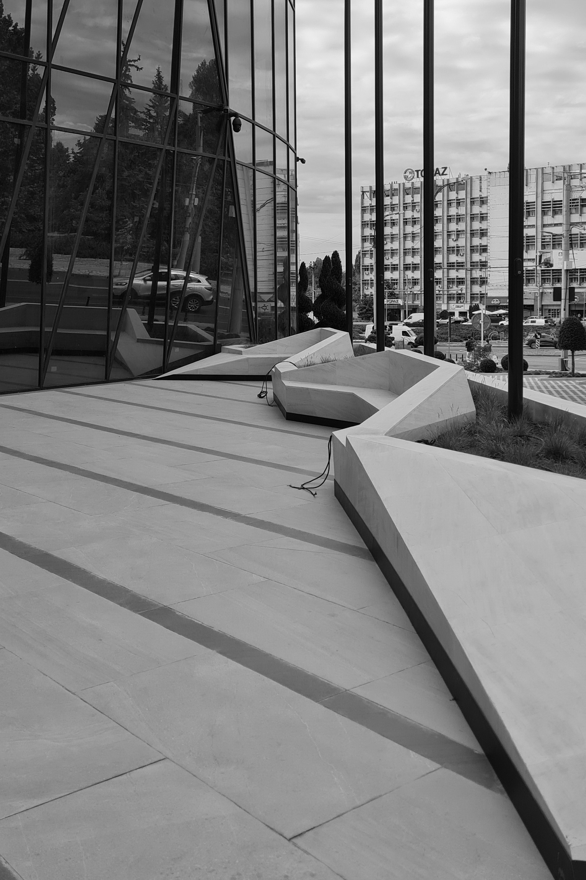
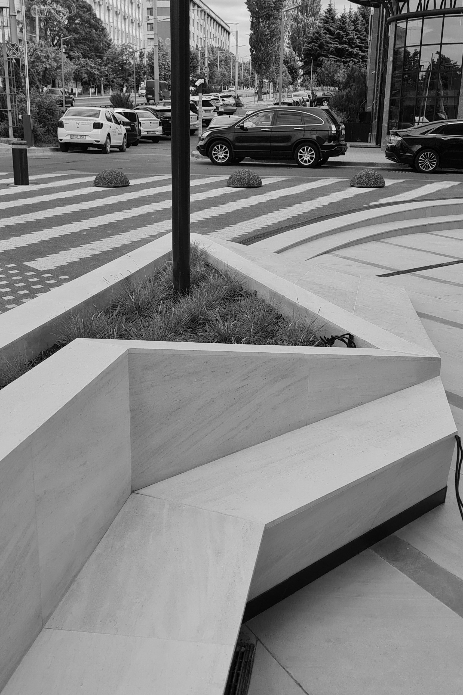
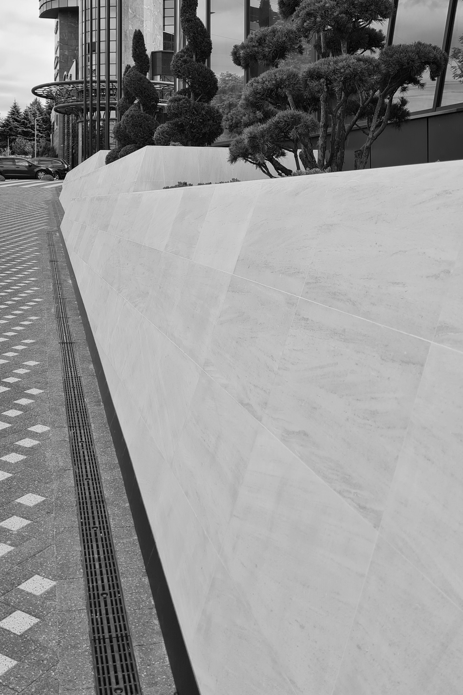
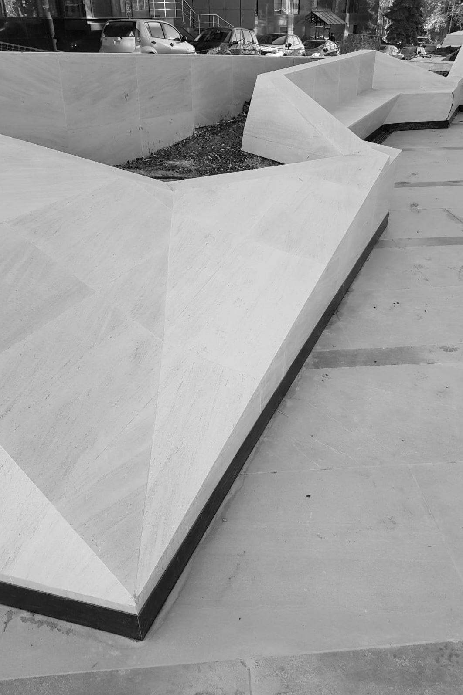
TEAM
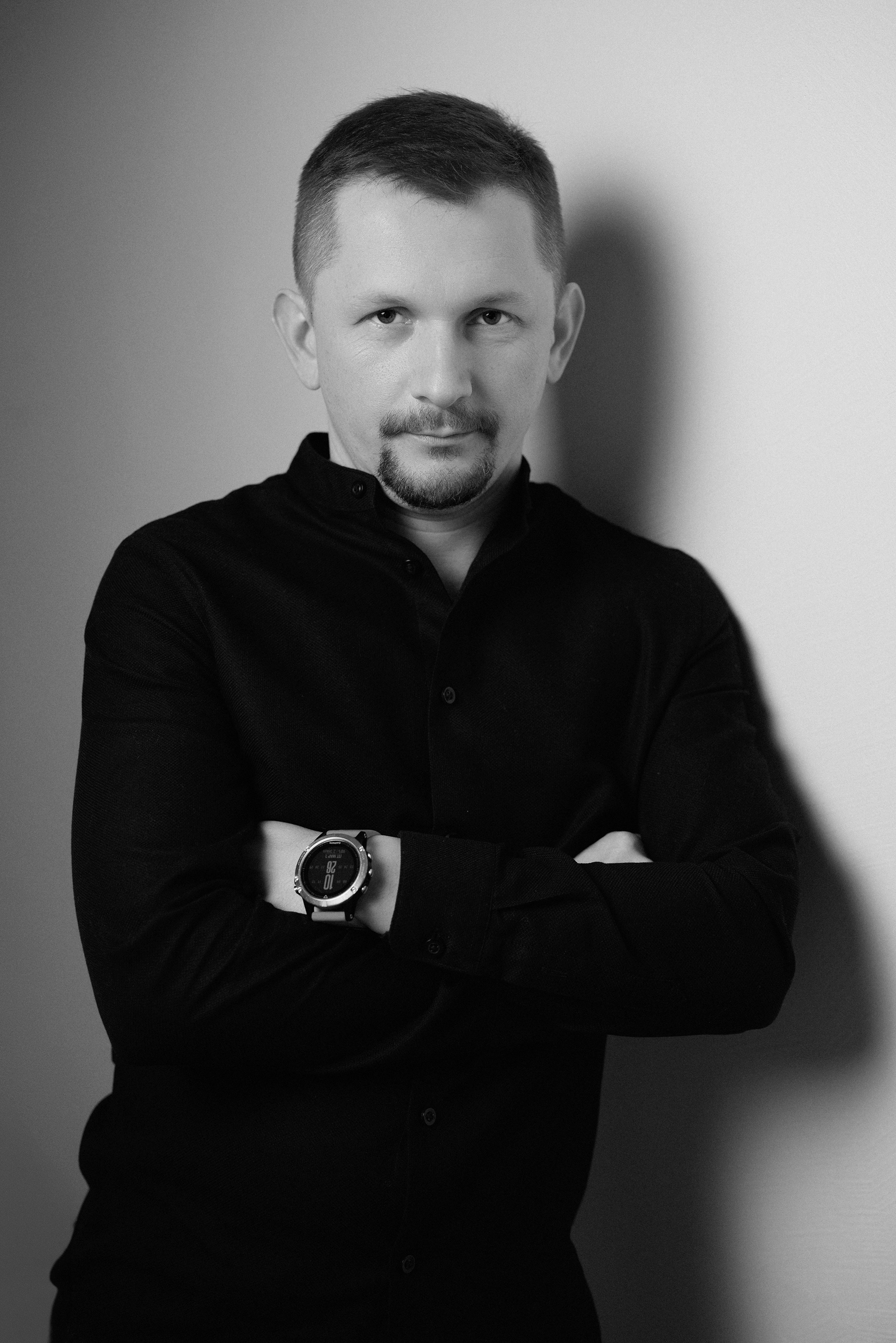
Vladimir Pinzaru
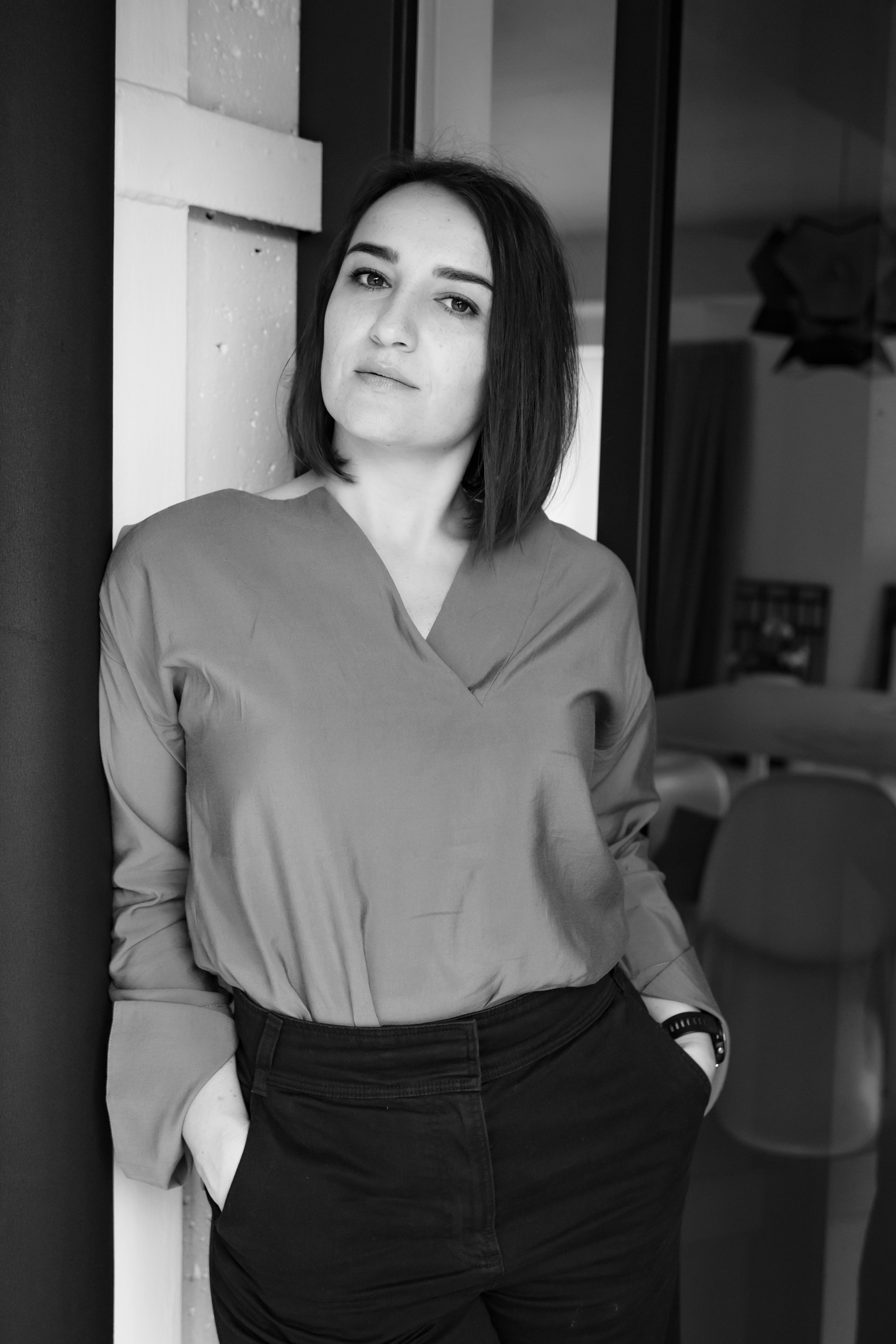
Tatiana Lupascu
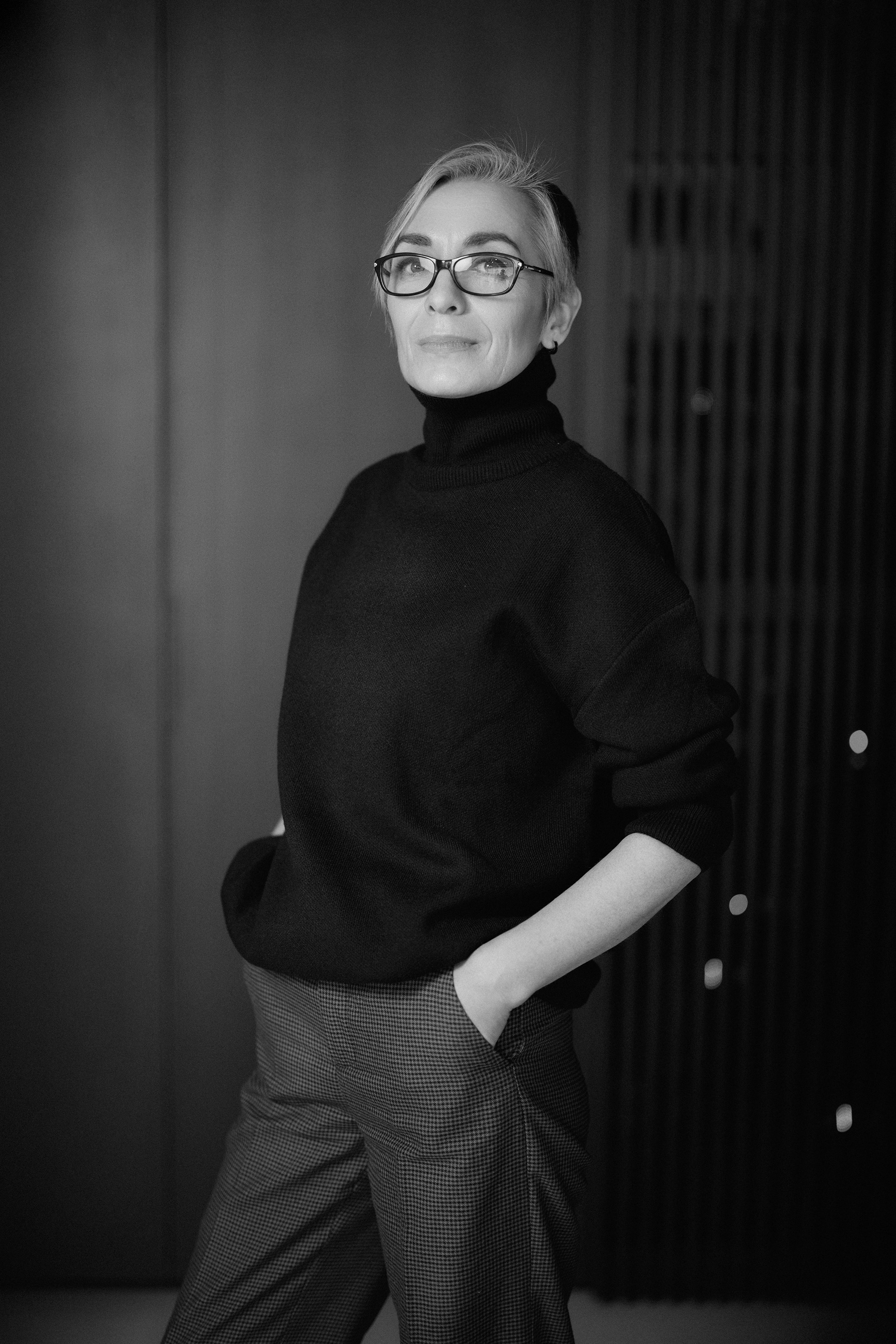
Irina Andronic
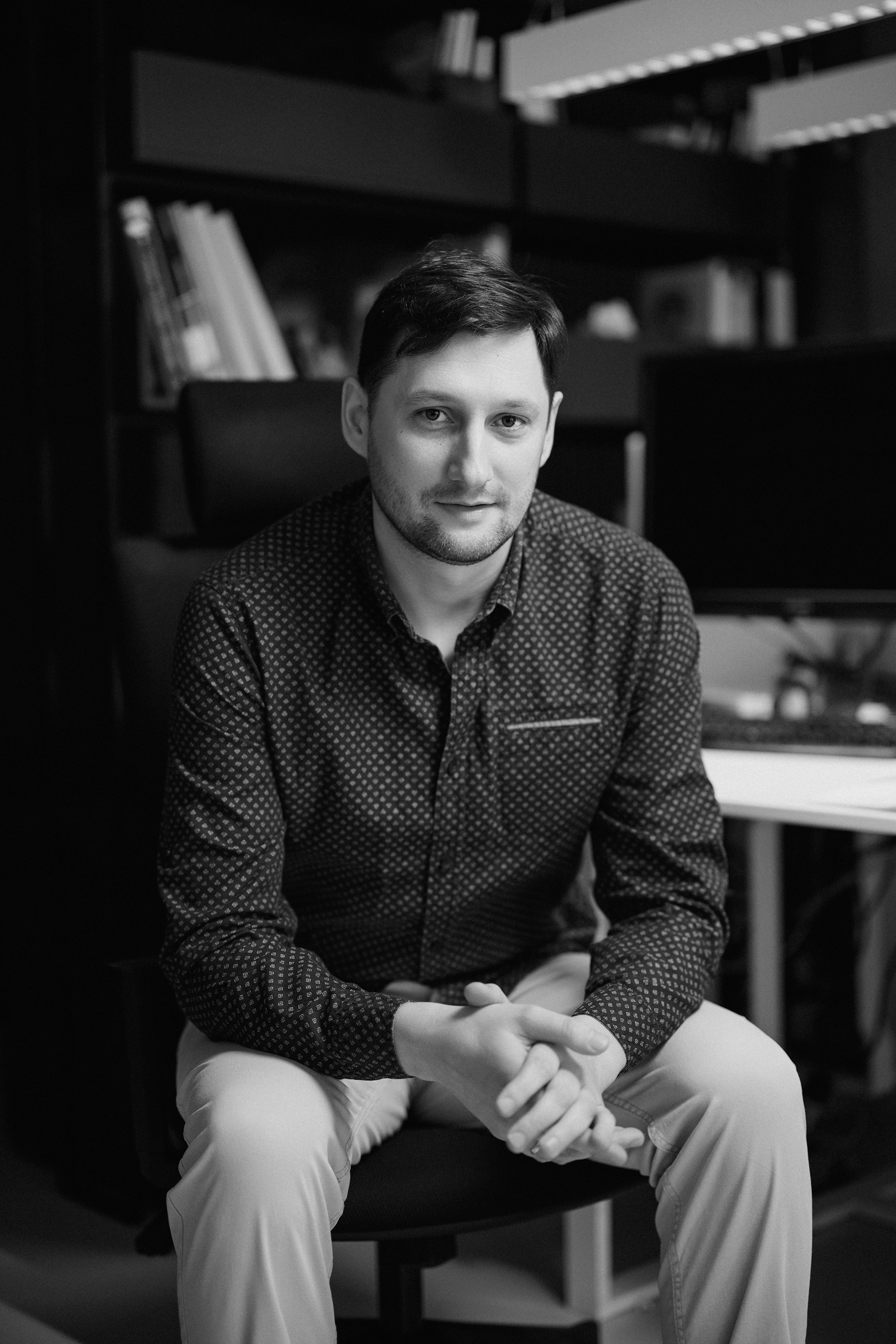
Veaceslav Muntean
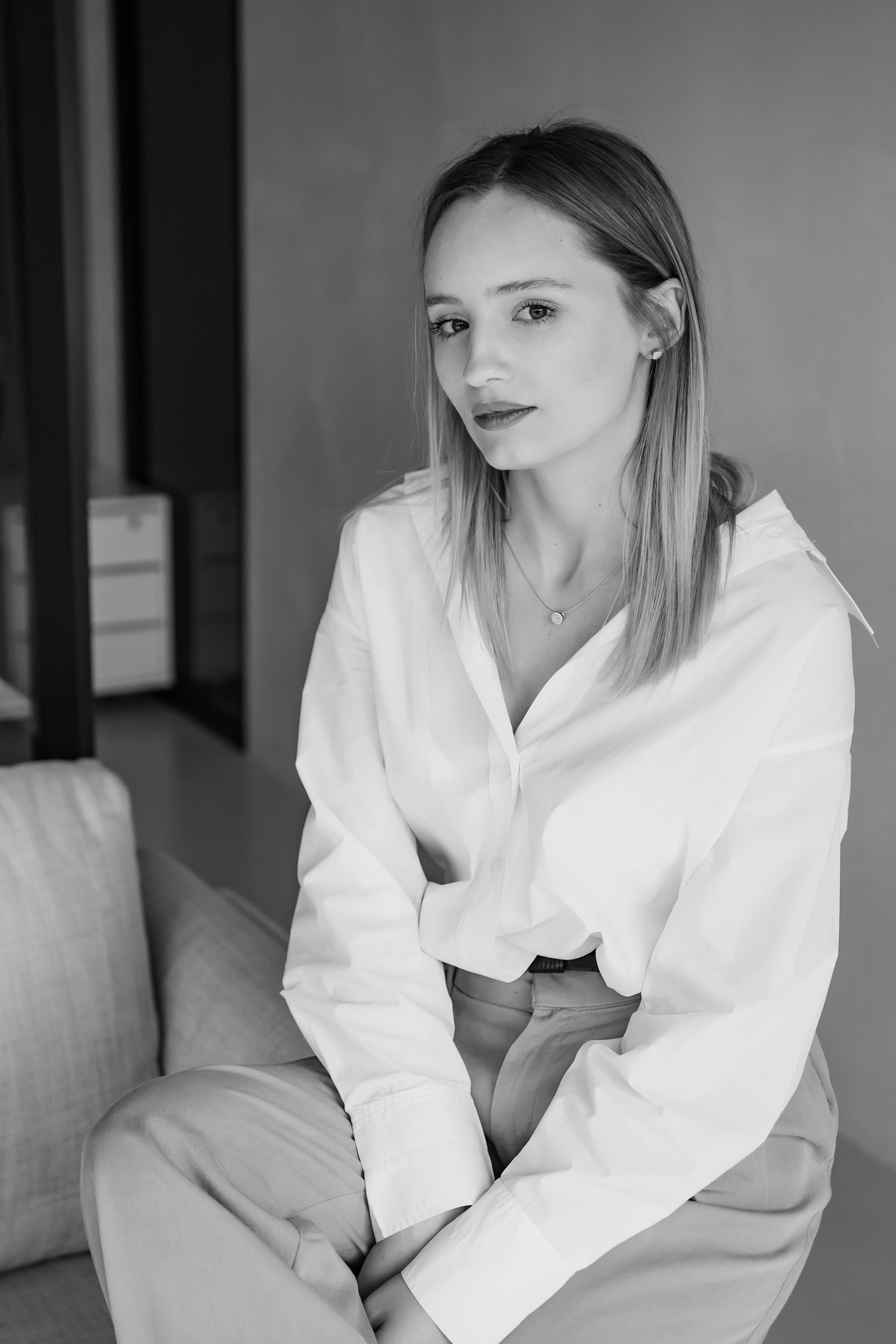
Daniela Prisacaru
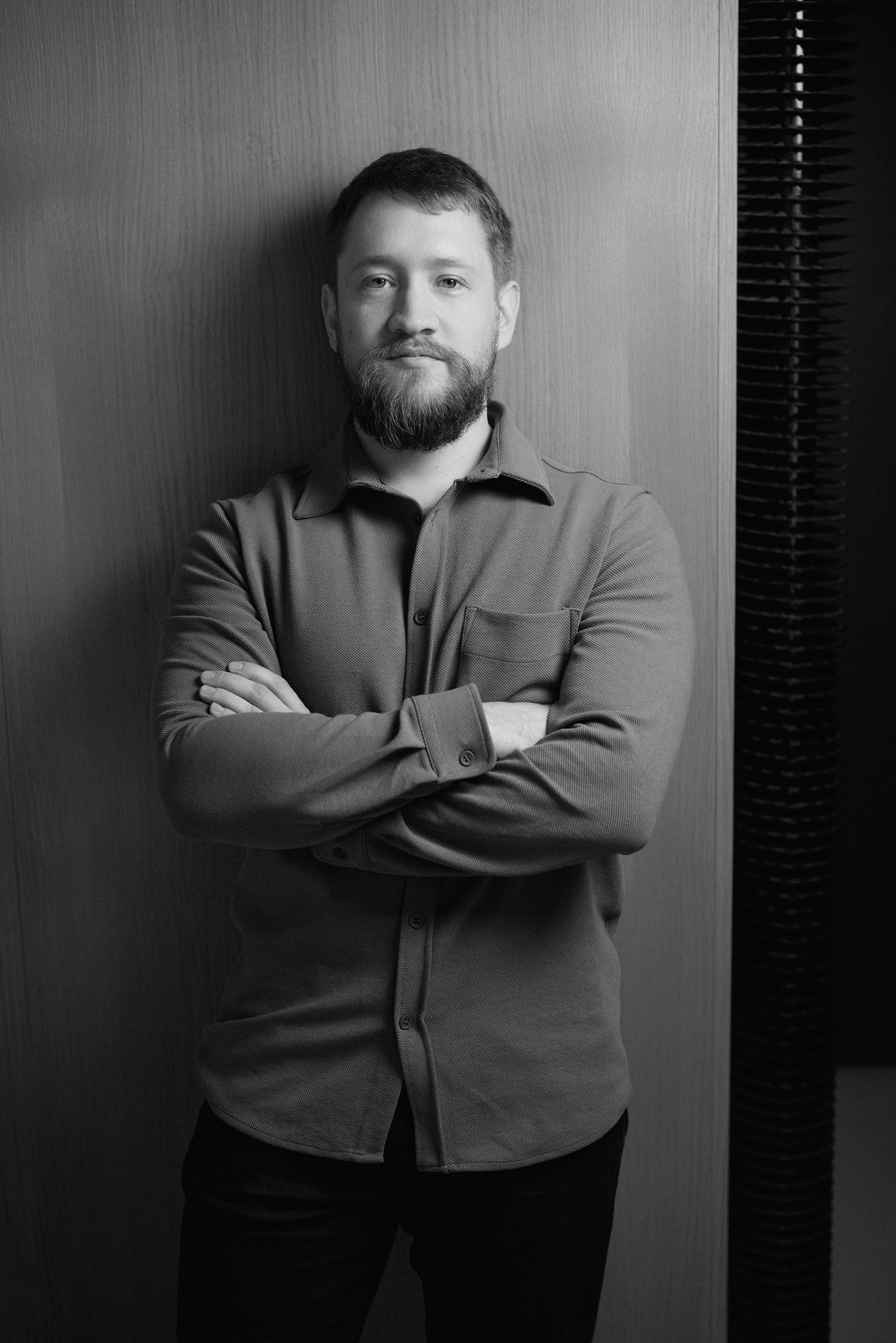
Alexandr Carabulea
Let's design beautiful spaces together!


